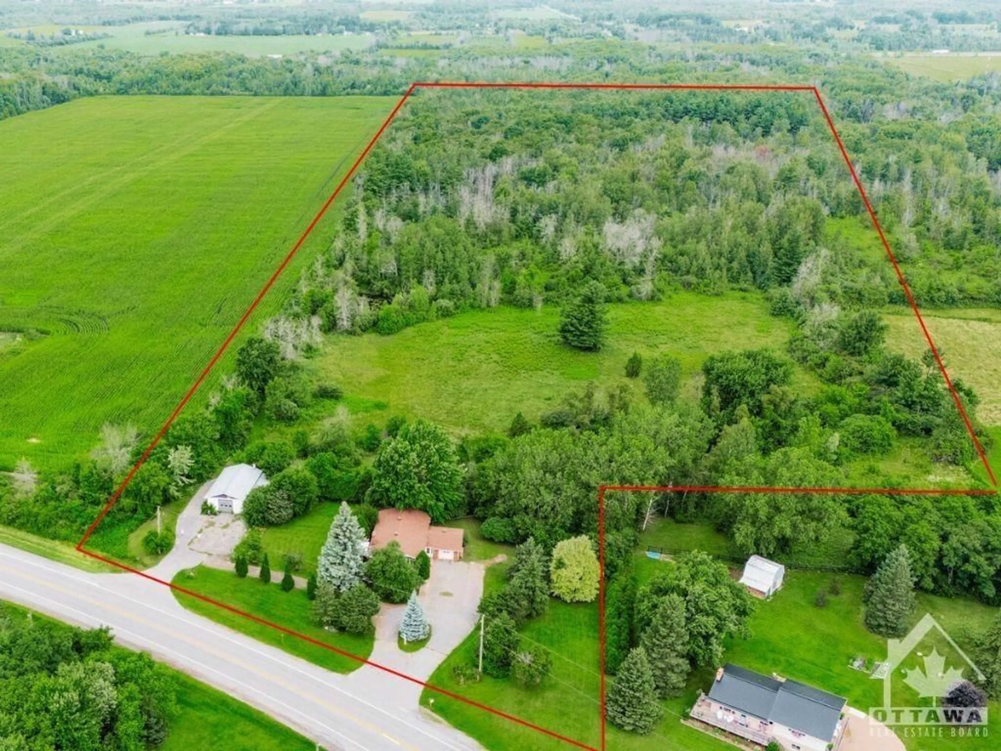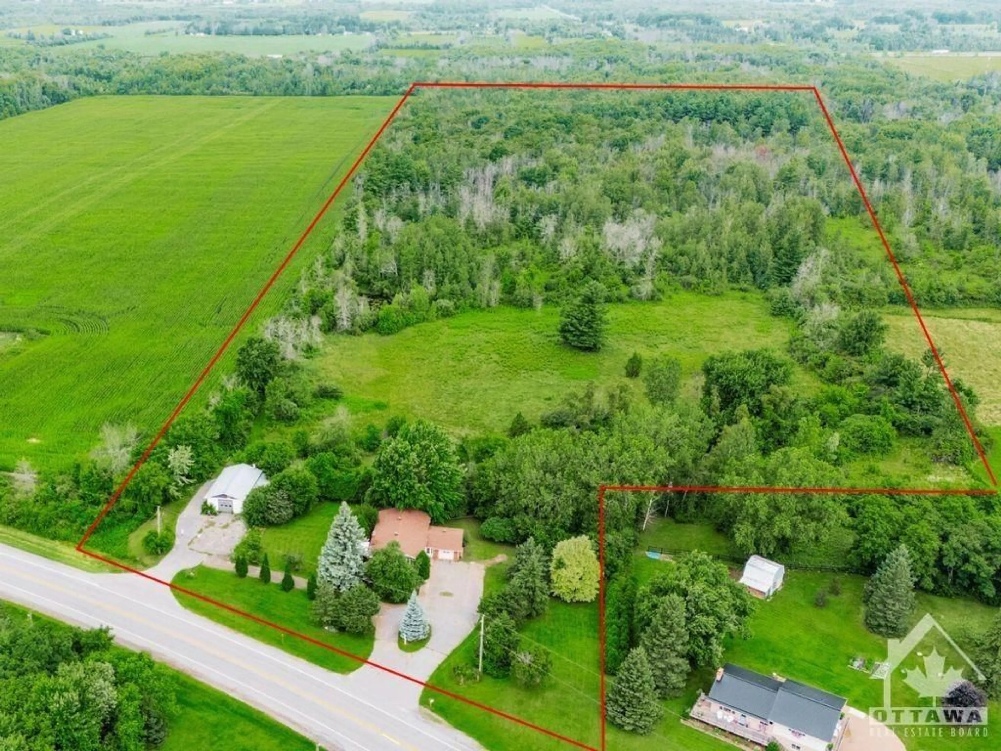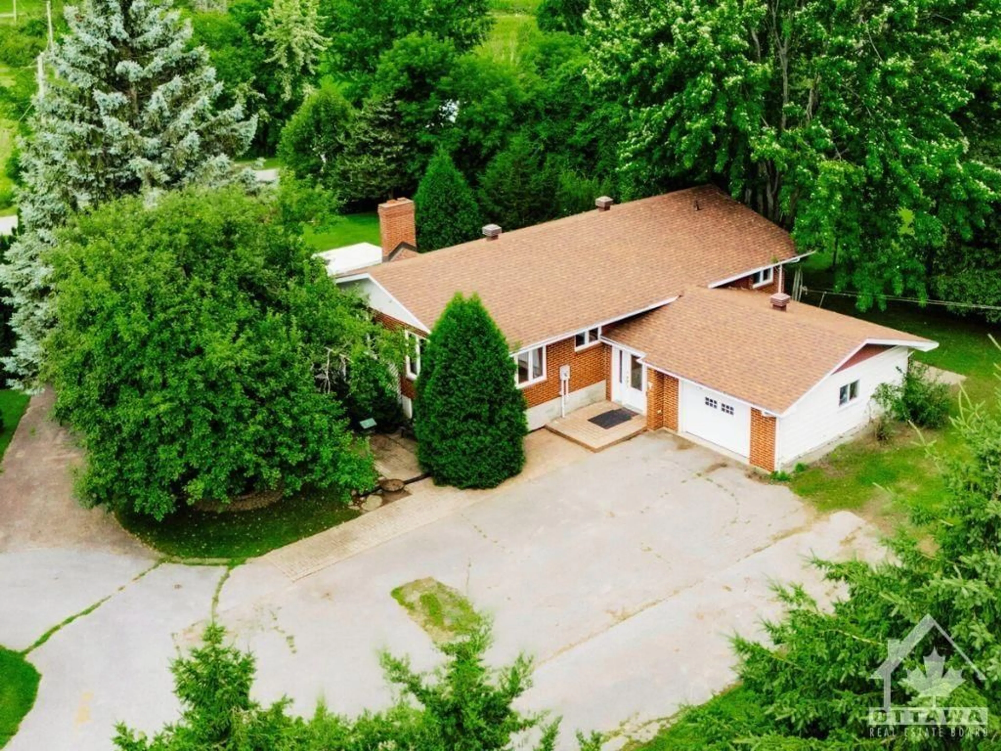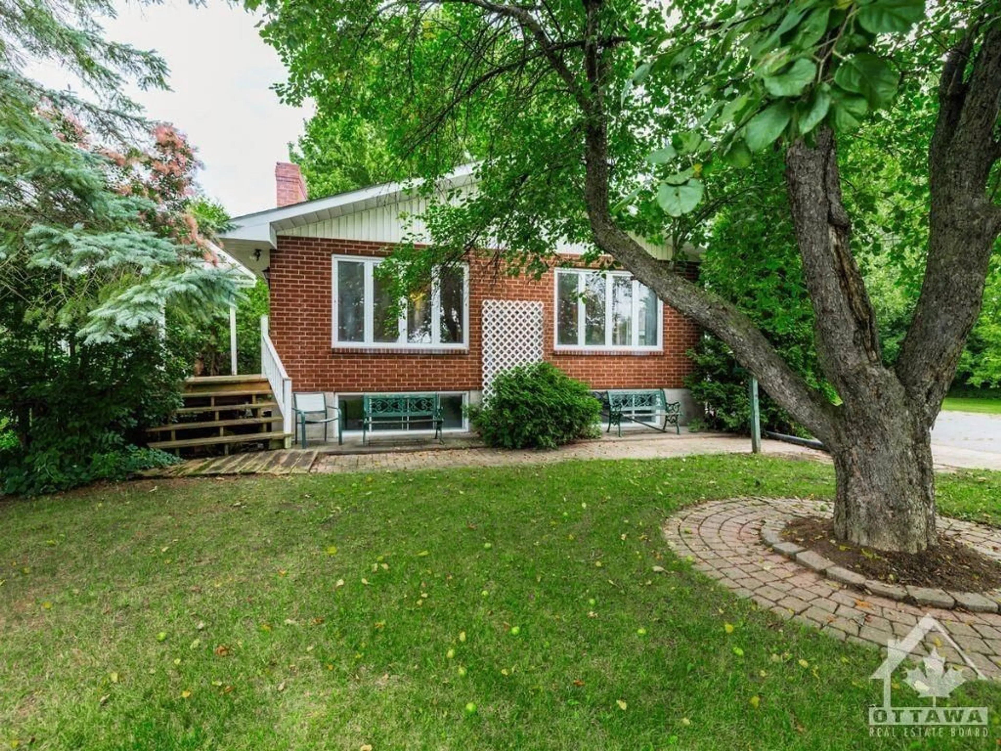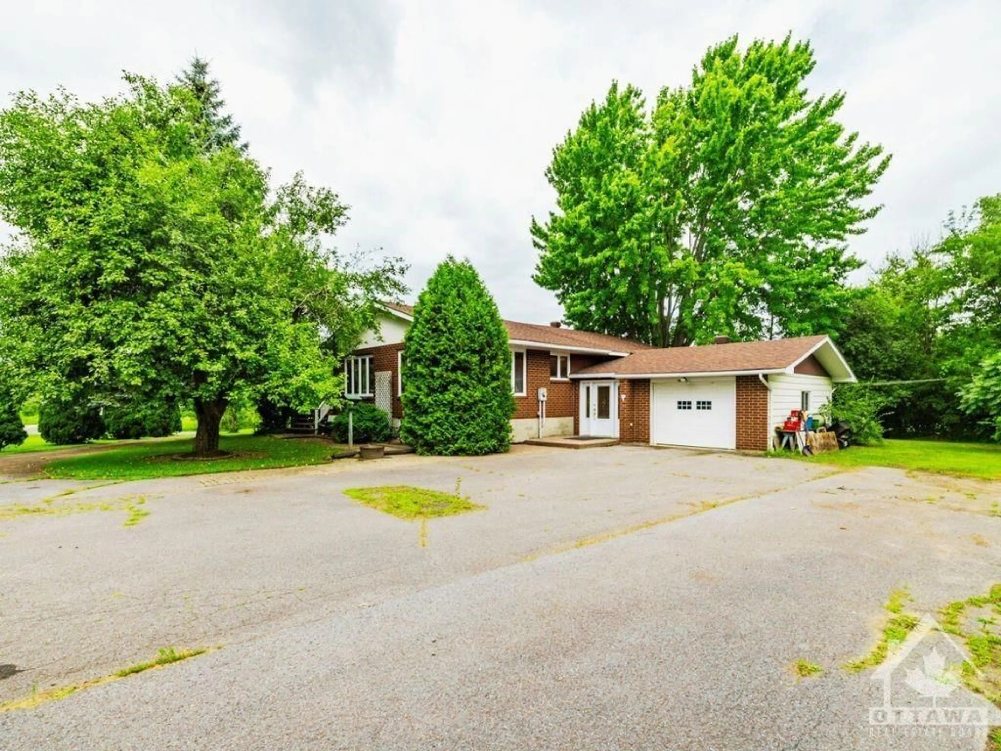10984 COUNTY ROAD 2 Rd, Iroquois, Ontario K0E 1K0
Contact us about this property
Highlights
Estimated ValueThis is the price Wahi expects this property to sell for.
The calculation is powered by our Instant Home Value Estimate, which uses current market and property price trends to estimate your home’s value with a 90% accuracy rate.Not available
Price/Sqft-
Est. Mortgage$3,002/mo
Tax Amount (2023)$3,179/yr
Days On Market48 days
Description
This property is a rare gem that combines the best of both worlds—town convenience with a countryside feel. All-brick construction with a new roof, 2+1 bedrooms, 3 baths with a finished basement. Main floor offers an open concept layout perfect for gatherings and entertaining, with generous windows offering beautiful views. Kitchen has a built-in Frigidaire Gallery series oven and stove top, along with a Bosch dishwasher. Single car garage is Insulated, drywalled. King-ranch design. Spacious recreation room with a wood stove, bright windows, and a good-sized workshop/craft room. Well-treed property with mature spruce, maple, lilacs, and a 100-year-old apple tree. Paved driveway leading to a 24x40 insulated and drywalled shop with a wood stove for heating, power door, and additional lean-to storage. 32 acres—half cleared and half light forest. 16x12 cabin with hydro. Two ponds, a mix of hardwood and evergreen trees. See web link for more details. 24-hour irrevocable on all offers
Property Details
Interior
Features
Main Floor
Kitchen
11'9" x 10'4"Eating Area
11'9" x 10'4"Living/Dining
28'1" x 13'5"Bath 3-Piece
5'7" x 4'7"Exterior
Features
Parking
Garage spaces 1
Garage type -
Other parking spaces 5
Total parking spaces 6

