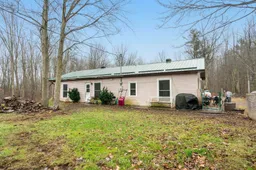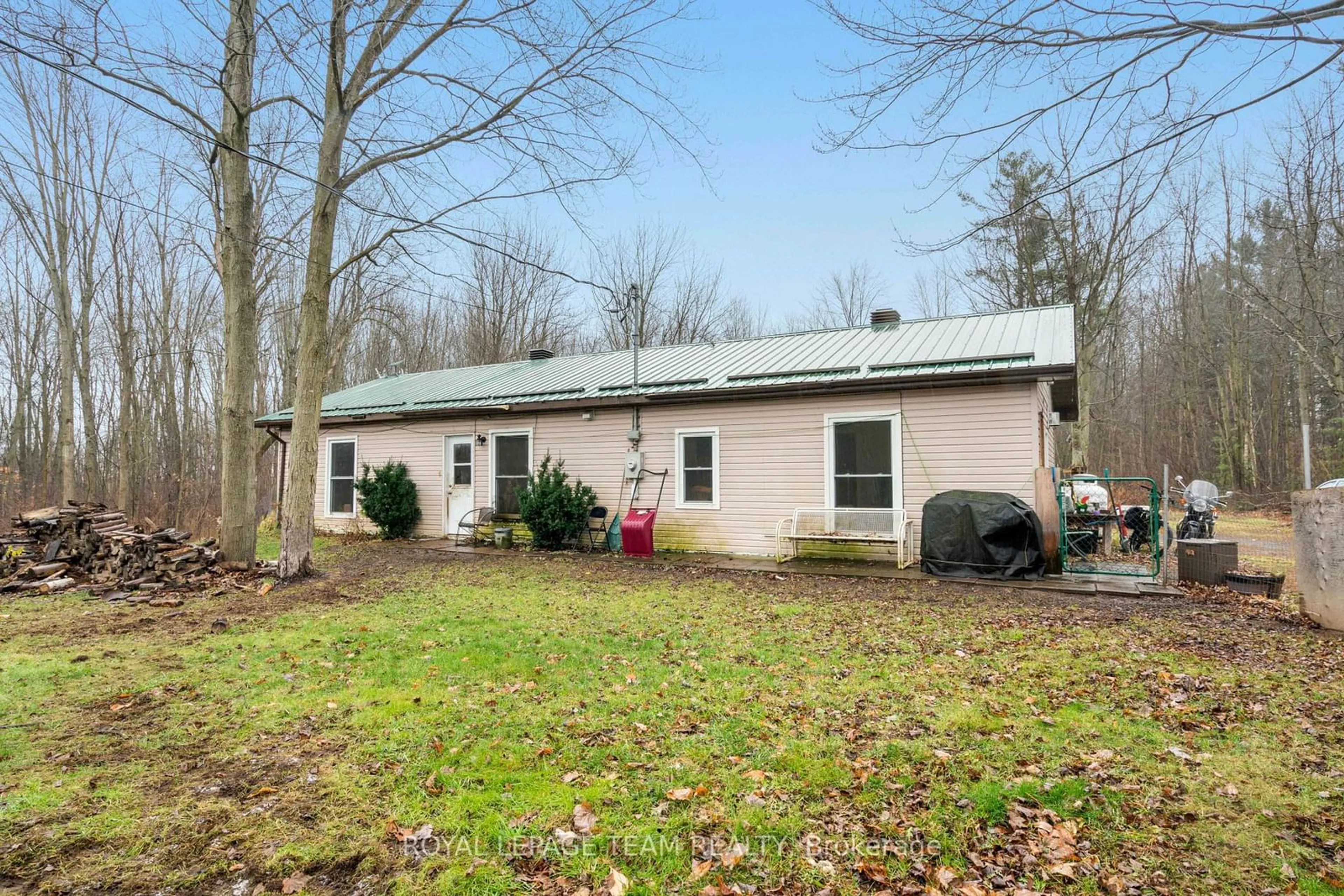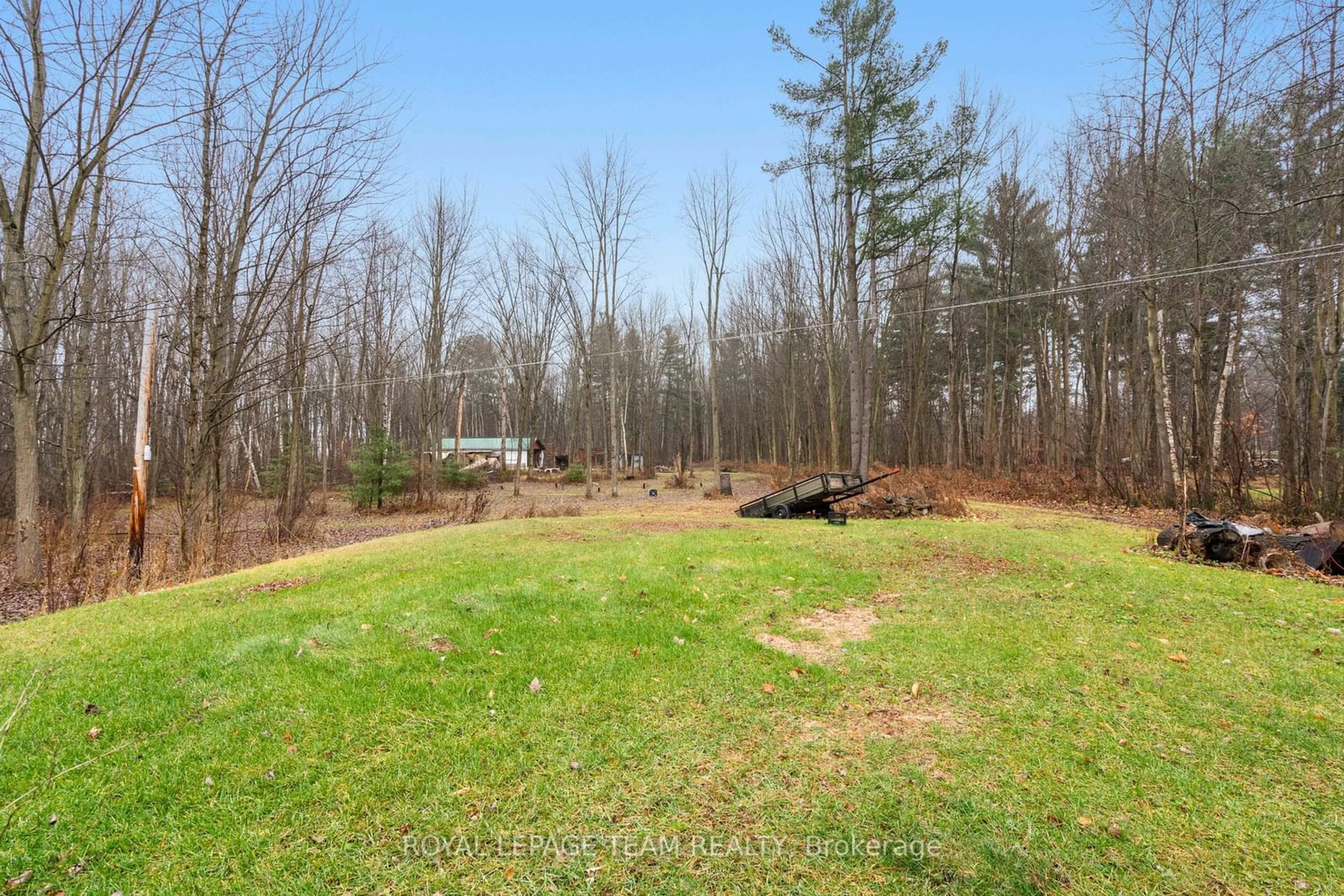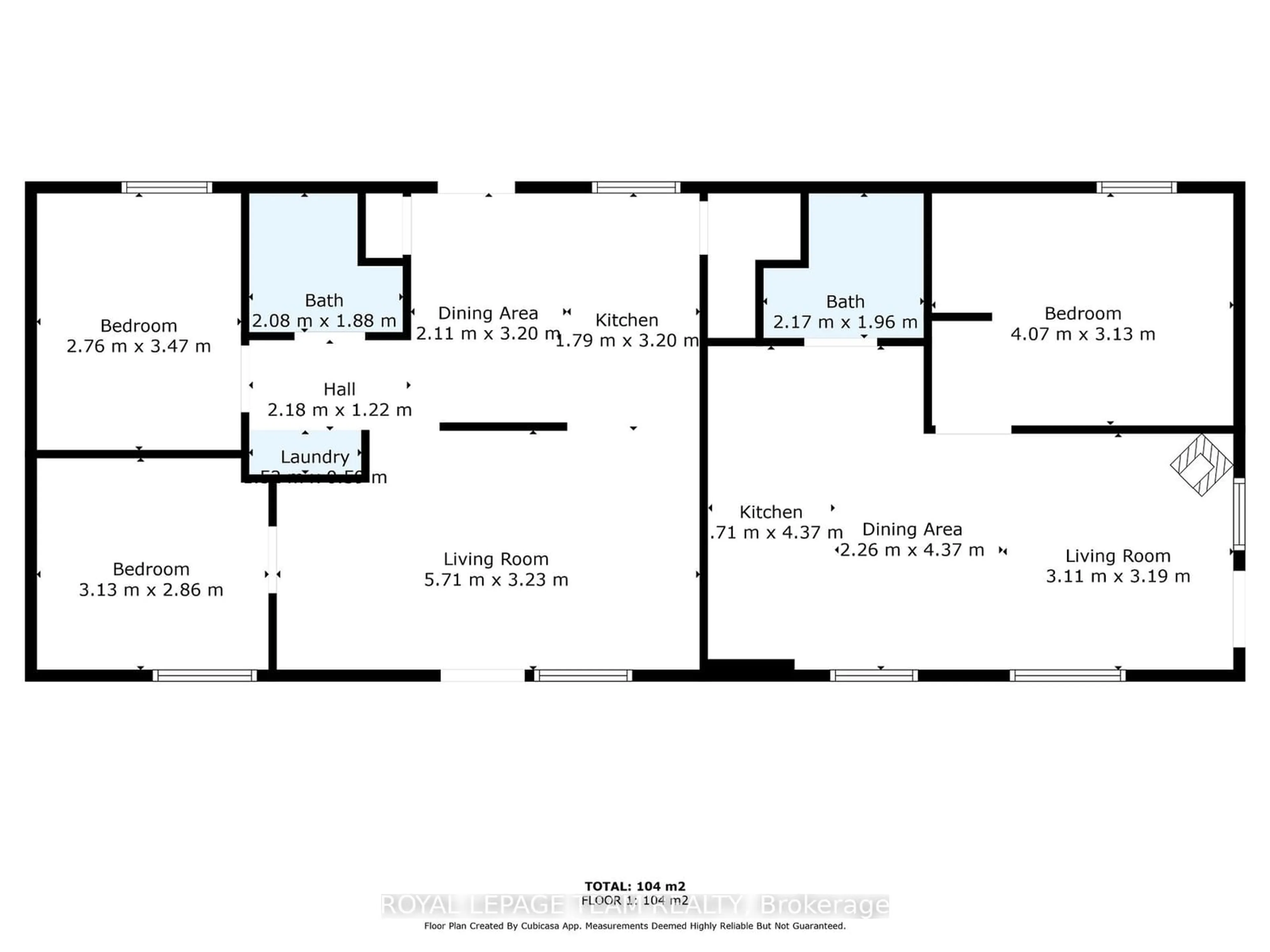10278 Hulbert Rd, South Dundas, Ontario K0E 1C0
Contact us about this property
Highlights
Estimated ValueThis is the price Wahi expects this property to sell for.
The calculation is powered by our Instant Home Value Estimate, which uses current market and property price trends to estimate your home’s value with a 90% accuracy rate.Not available
Price/Sqft-
Est. Mortgage$1,717/mo
Tax Amount (2024)$2,361/yr
Days On Market2 days
Description
Ready for the outdoor lover or hunting enthusiast! This recently renovated bungalow sits on 25+ acres of peace and quiet, with acres of forested land at your fingertips, along a super quiet cul-de-sac road just 5 minutes south of South Mountain. This home on grade offers a 2 bedroom main living space with a fully renovated bathroom, kitchen and living room. There are tile floors throughout, and it is heated with electric wall heaters. There is also a separate in-law suite which offers its own kitchen, 1 bedroom and full bathroom. This space is heated with a propane fireplace. The home is cozy and quaint, but also easy and affordable since all of the big ticket items have been recently replaced including windows and the on demand hot water. Spend your time outside exploring your own personal forest with trails throughout and lots of wildlife! Escape the busy life of the city and come to the country where quiet days and starry nights will be your new normal!
Property Details
Interior
Features
Main Floor
Living
5.71 x 3.23Tile Floor
Kitchen
1.79 x 3.20Dining
2.11 x 3.203rd Br
2.76 x 3.47Exterior
Features
Parking
Garage spaces -
Garage type -
Total parking spaces 4
Property History
 37
37


