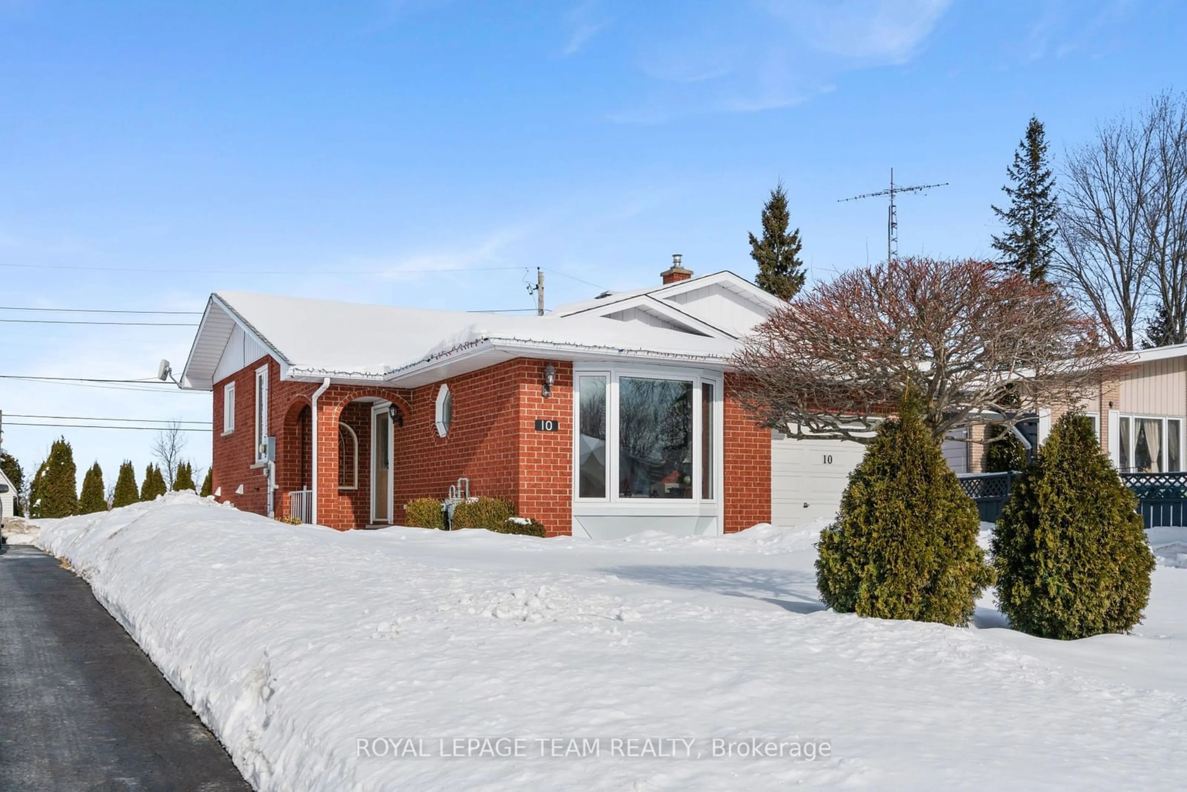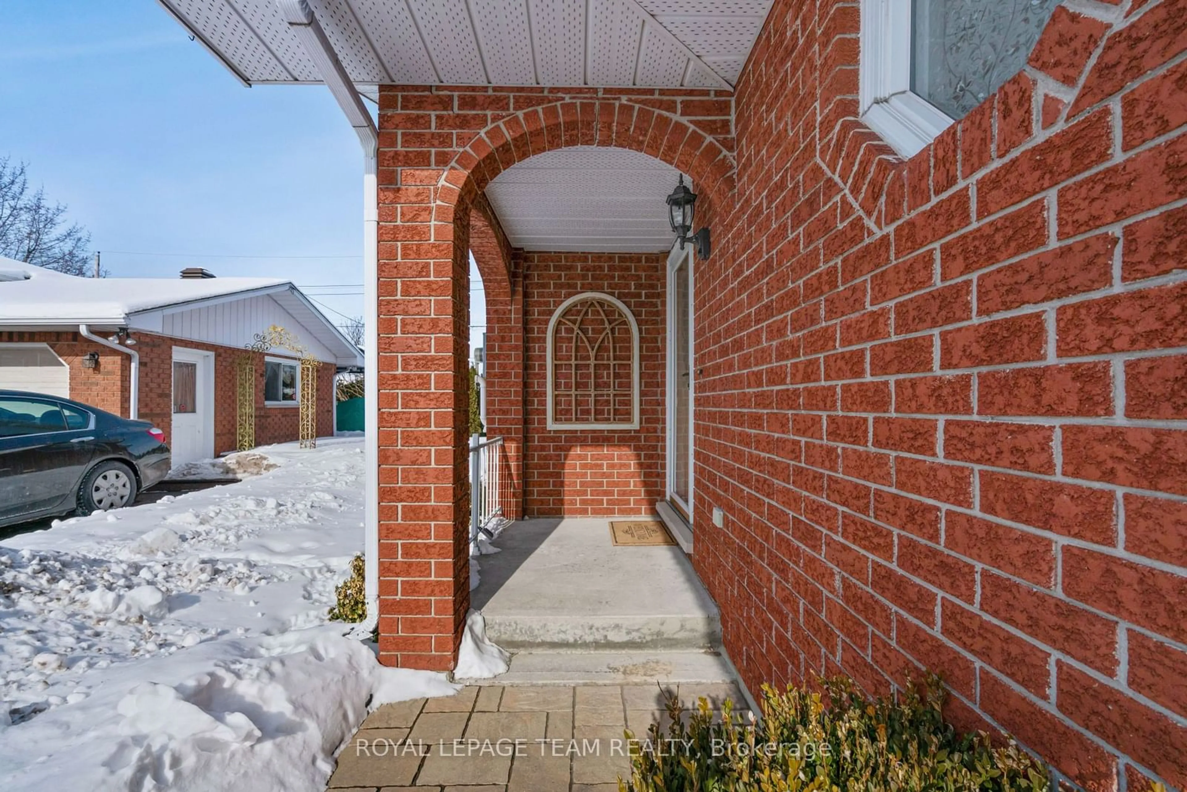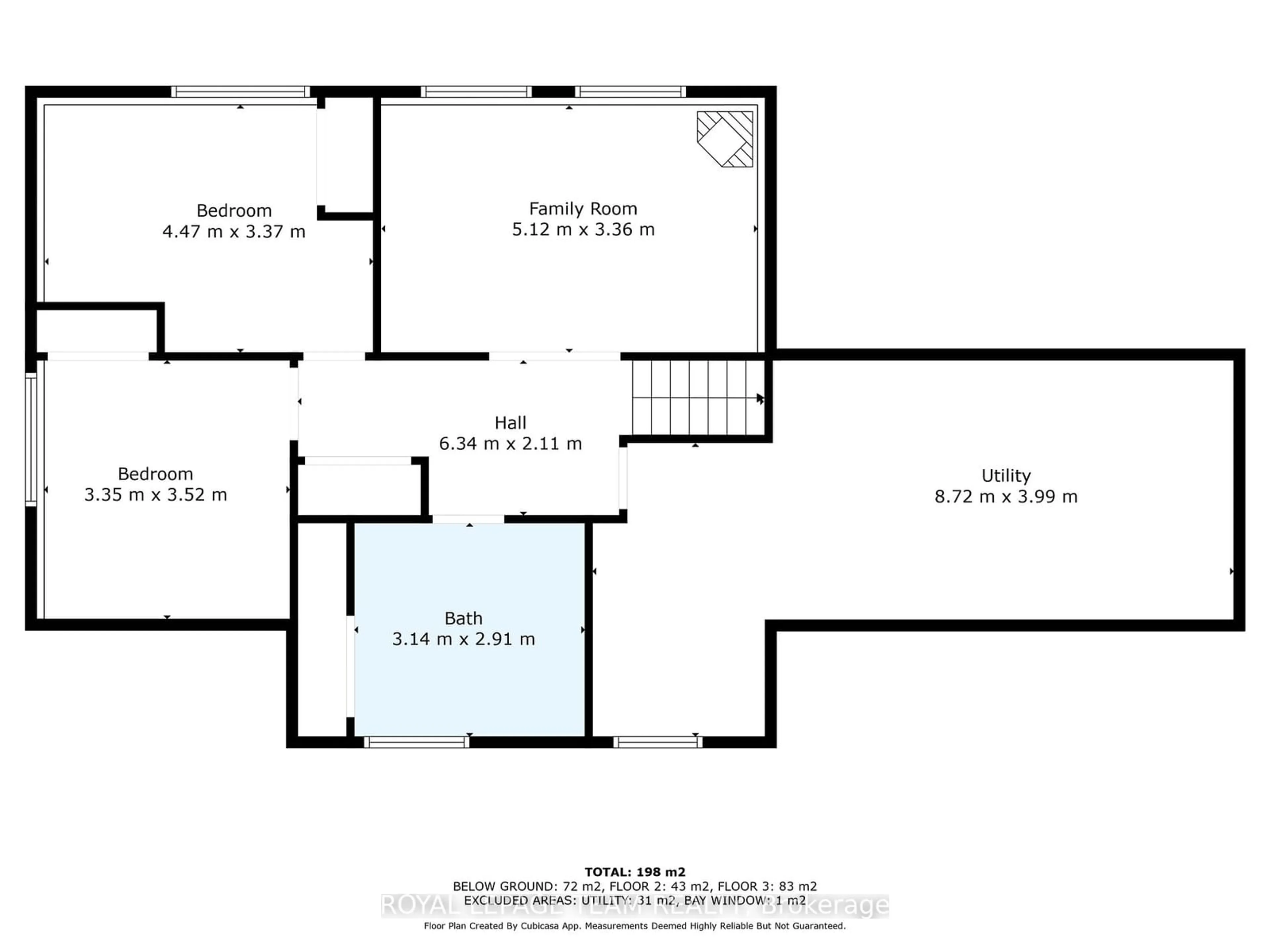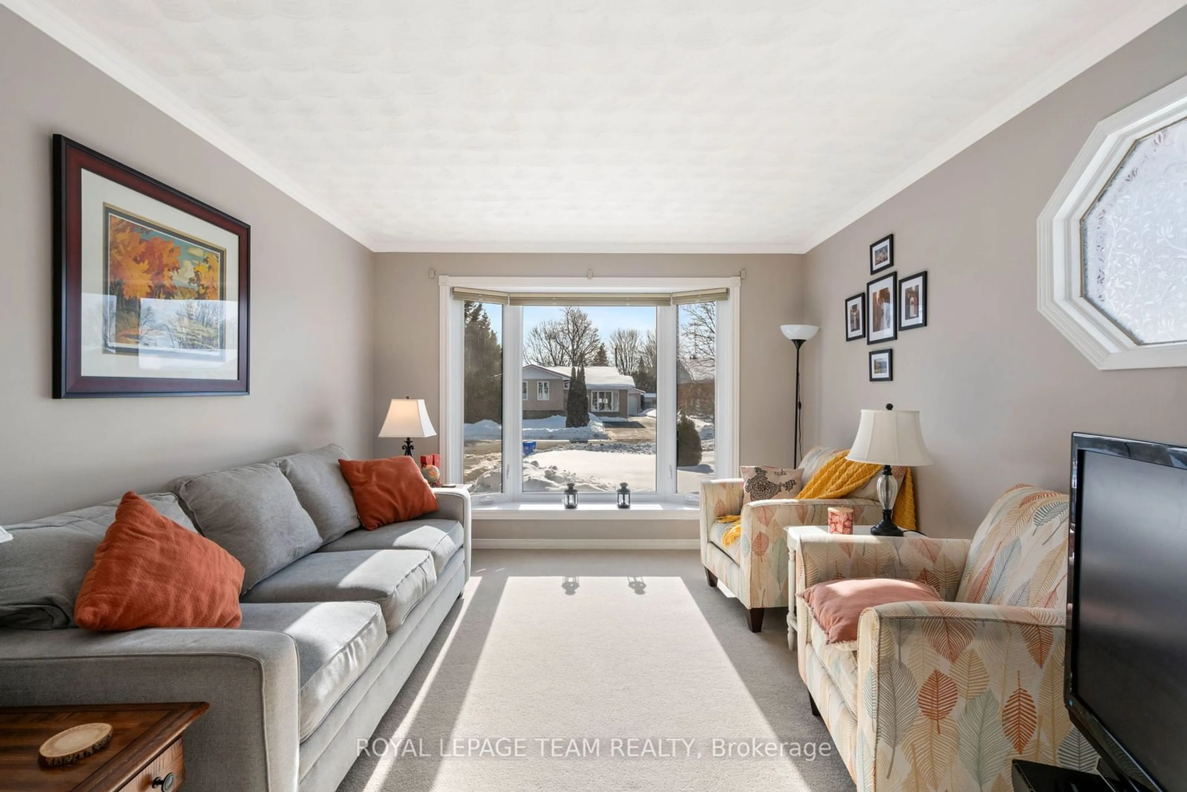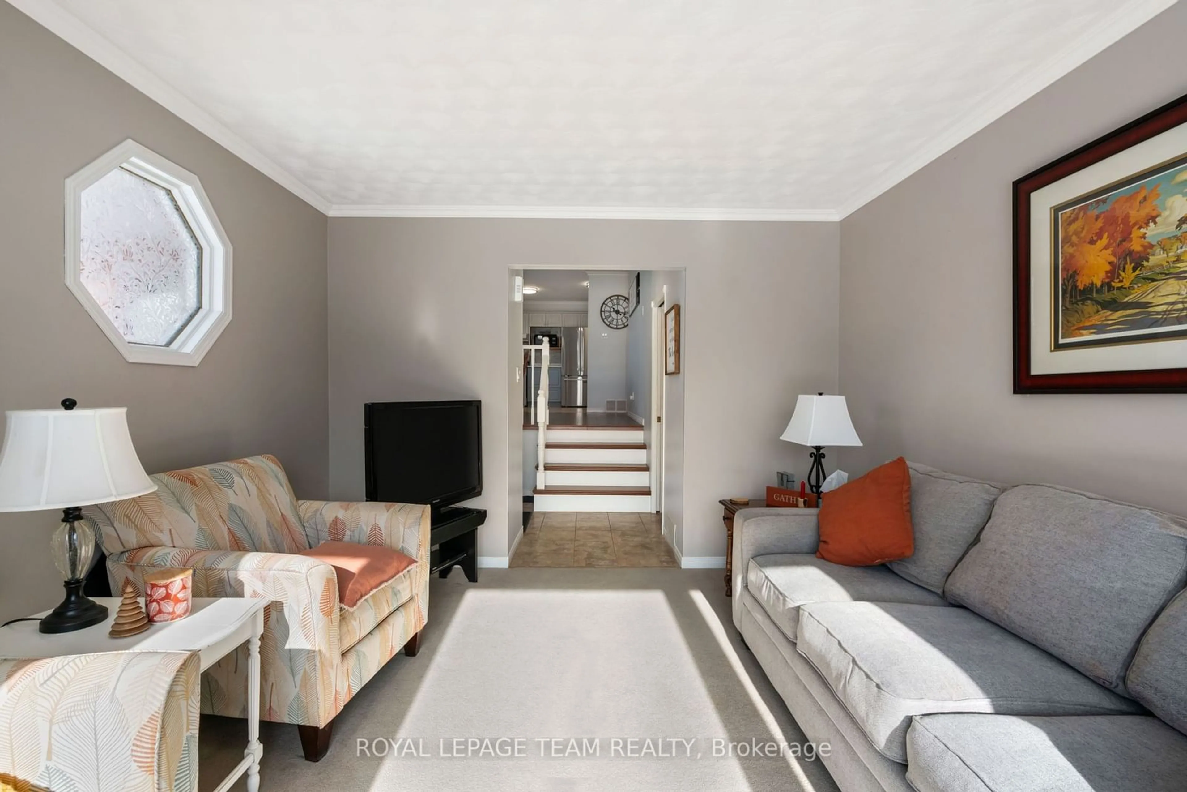10 Louden Terr, South Dundas, Ontario K0C 1X0
Contact us about this property
Highlights
Estimated ValueThis is the price Wahi expects this property to sell for.
The calculation is powered by our Instant Home Value Estimate, which uses current market and property price trends to estimate your home’s value with a 90% accuracy rate.Not available
Price/Sqft-
Est. Mortgage$2,104/mo
Tax Amount (2024)$2,708/yr
Days On Market8 days
Description
Settle into this very well maintained 2+2 bedroom bungalow with 2.5 baths on a quiet cul-de-sac. You will immediately fall in love with the gorgeous and open kitchen with modern cabinetry and granite counter tops. The living room is cozy and bright sitting at the front of the home, with a large picture window. The primary bedroom is spacious and offers a 2 piece ensuite and walk-in closet. There is also a large main bathroom with convenient main floor laundry and a 2nd smaller bedroom also on the main level. The lower level is fully finished with a family room which includes a natural gas stove to keep you cozy throughout the winter, plus two more bedrooms. There is also another full bathroom and lots of storage! Enjoy an interlock patio along the side of the home and a storage shed. Nestled onto a quiet cul-de-sac in the charming village of Morrisburg, with plenty of shopping, waterfront and services just a quick walk away. Call today for your own private viewing.
Property Details
Interior
Features
Main Floor
Living
8.72 x 3.99Kitchen
3.09 x 4.21Dining
3.40 x 3.94Prim Bdrm
4.06 x 5.22Exterior
Features
Parking
Garage spaces 1
Garage type Attached
Other parking spaces 4
Total parking spaces 5
Property History
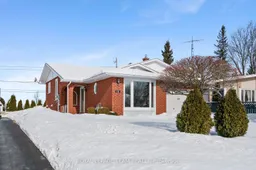 40
40
