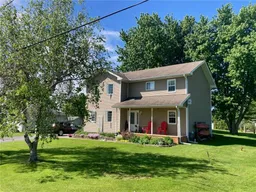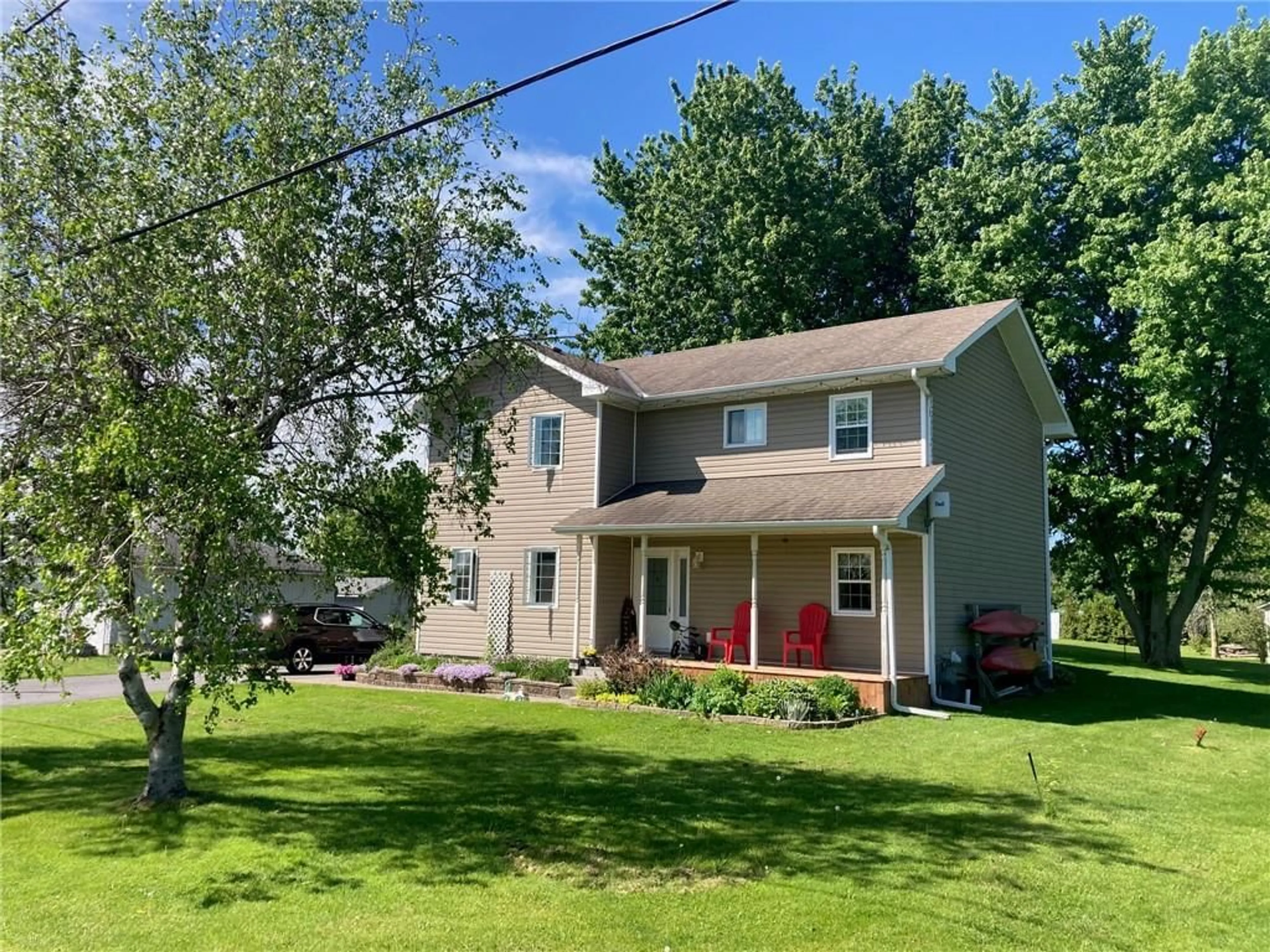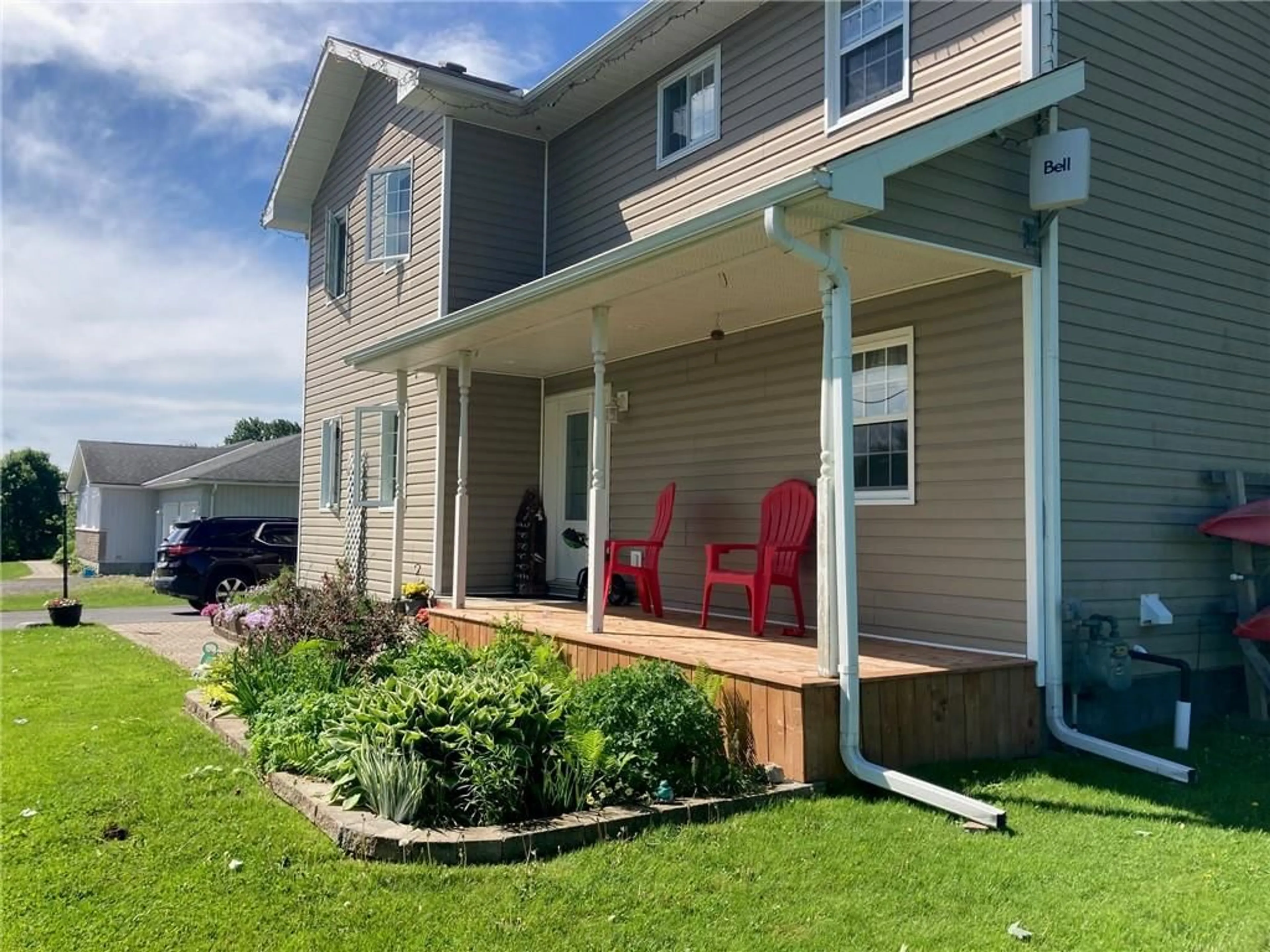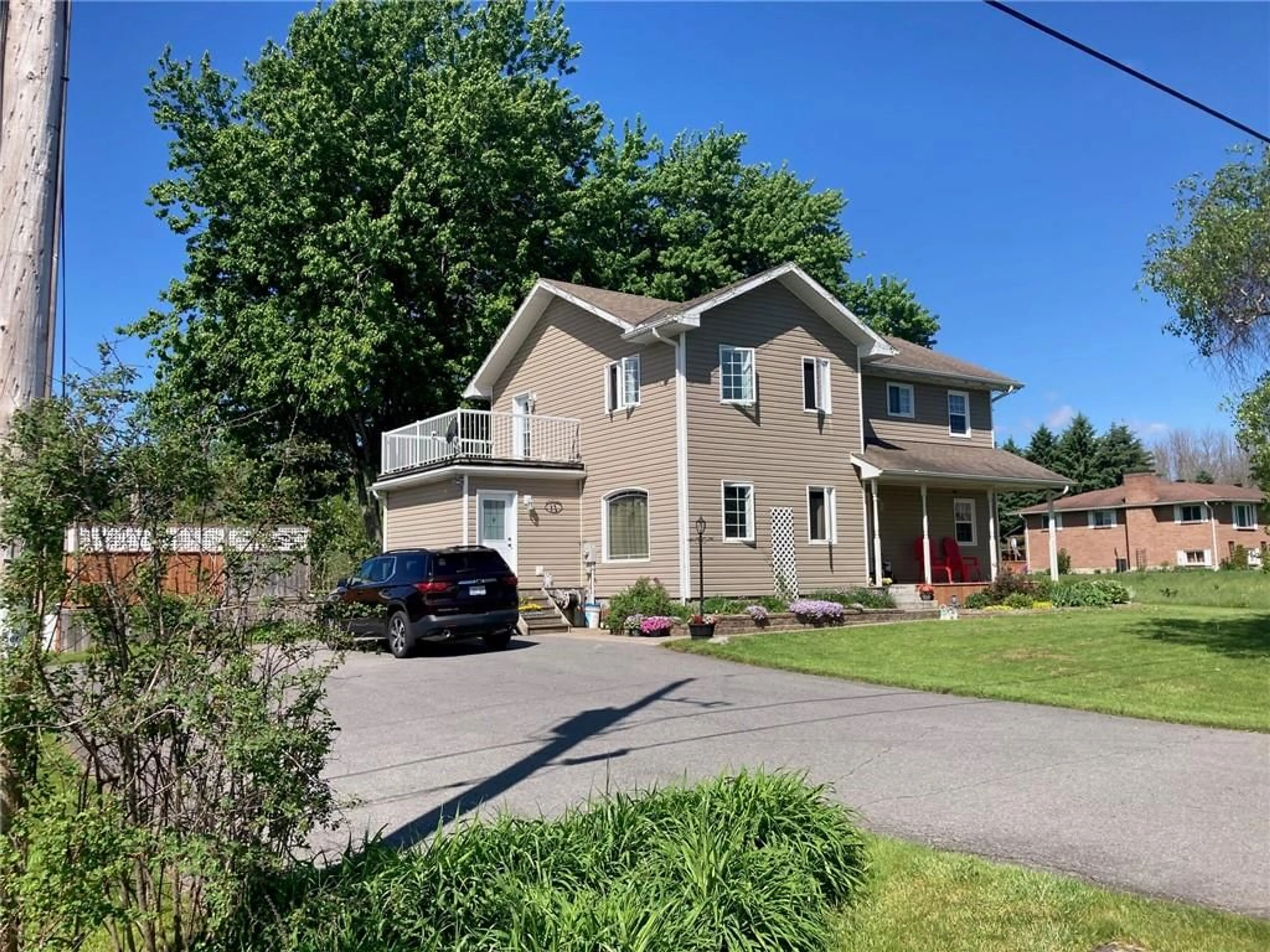10 COYLE Dr, Morrisburg, Ontario K0C 1X0
Contact us about this property
Highlights
Estimated ValueThis is the price Wahi expects this property to sell for.
The calculation is powered by our Instant Home Value Estimate, which uses current market and property price trends to estimate your home’s value with a 90% accuracy rate.$508,000*
Price/Sqft-
Days On Market158 days
Est. Mortgage$2,684/mth
Tax Amount (2024)$3,650/yr
Description
This spacious three bedroom two bath home is bigger than it looks and has views of the St. Lawrence River from the upper deck. Separate entrance is perfect for storage and all your coats and boots. Open concept main floor has the kitchen, large dining area , living room, 2pc bath/laundry and separate family room currently used as a fitness room. The second floor has three good sized bedrooms all with large closets and full bath with soaker tub. If you are looking for some extra space the basement is partially finished. Large lot, natural gas furnace, ample parking and front porch . The back deck overlooks the above ground pool and treed back yard. Coyle Drive is a prime area and is located about a 15 minute walk from Morrisburg along the St Lawrence River. A short distance to all amenities including shopping, waterfront, golf and schools.
Property Details
Interior
Features
Main Floor
Laundry Rm
8'0" x 9'7"Kitchen
10'6" x 13'8"Dining Rm
13'6" x 13'8"Living Rm
13'8" x 16'4"Exterior
Features
Parking
Garage spaces -
Garage type -
Other parking spaces 6
Total parking spaces 6
Property History
 30
30


