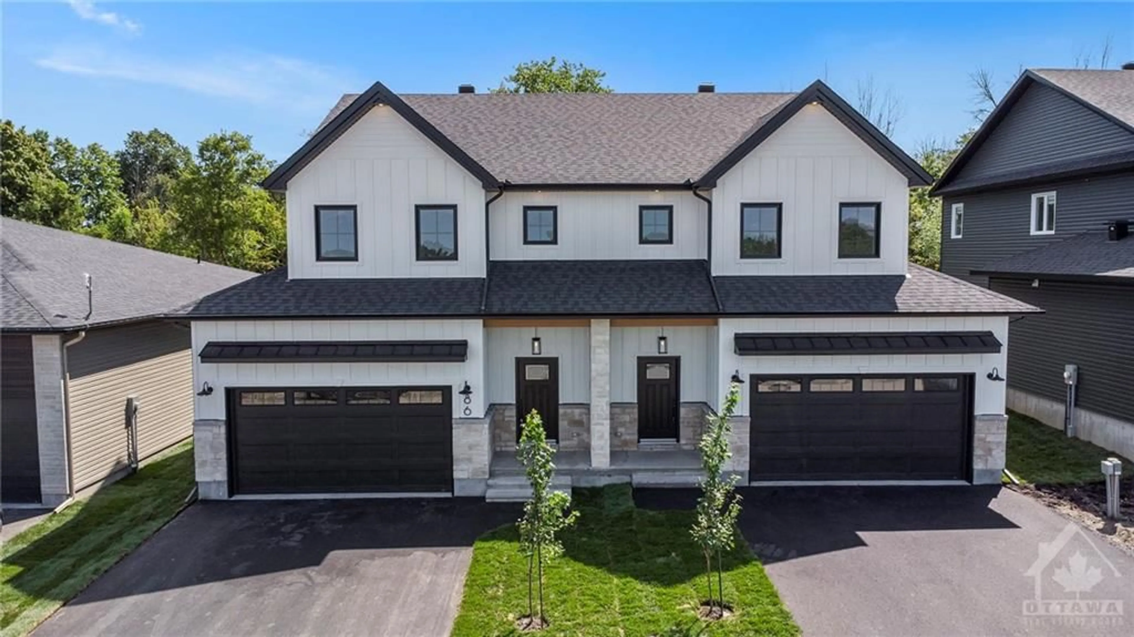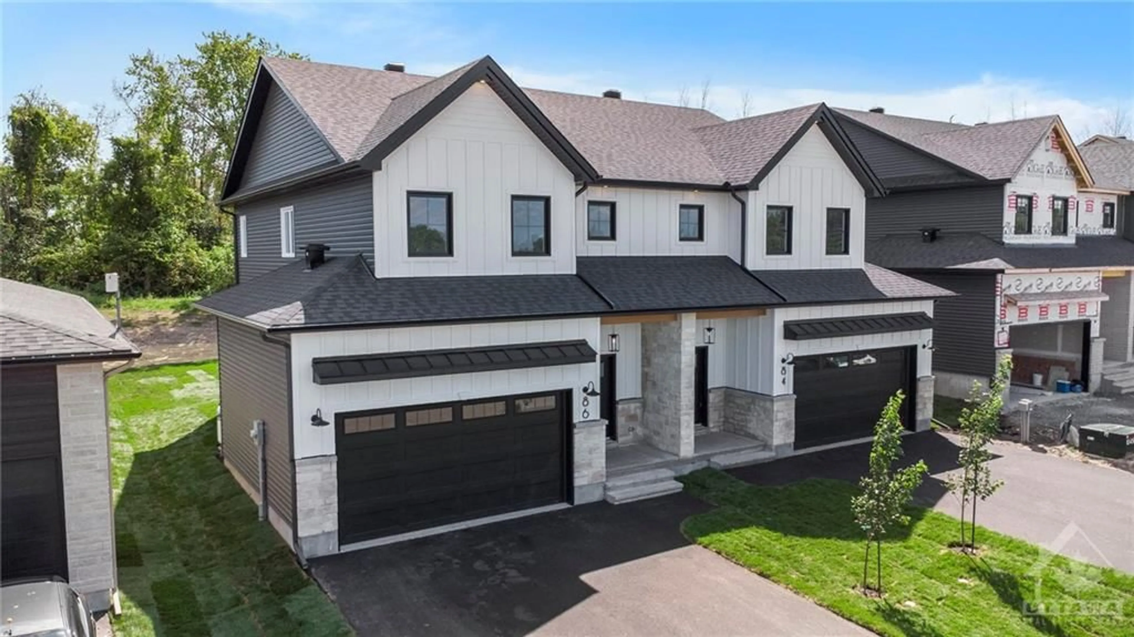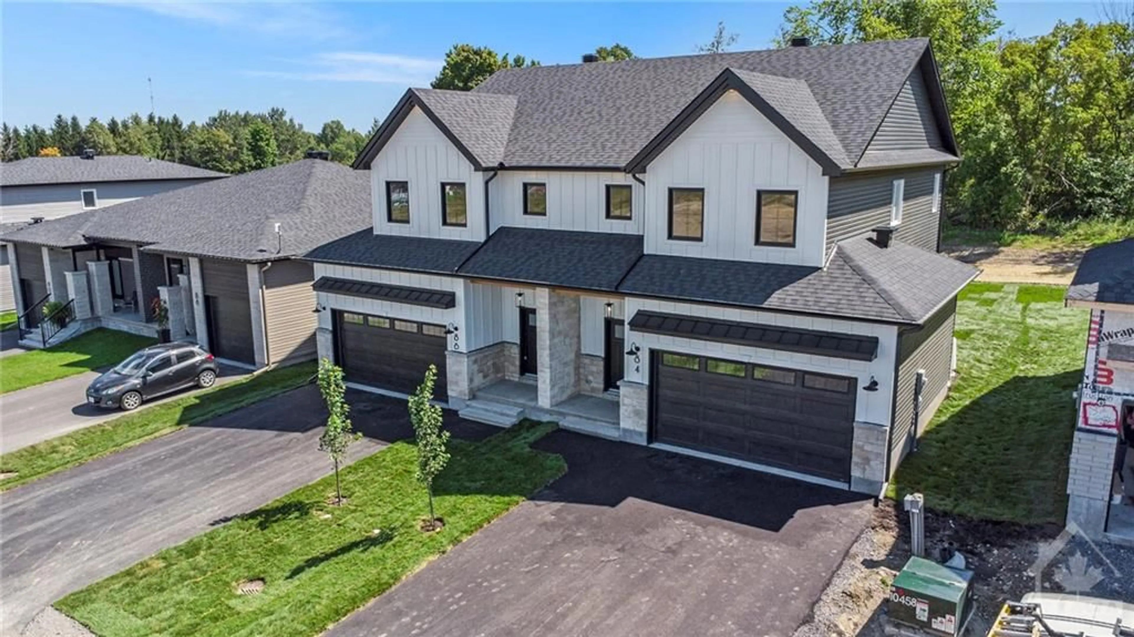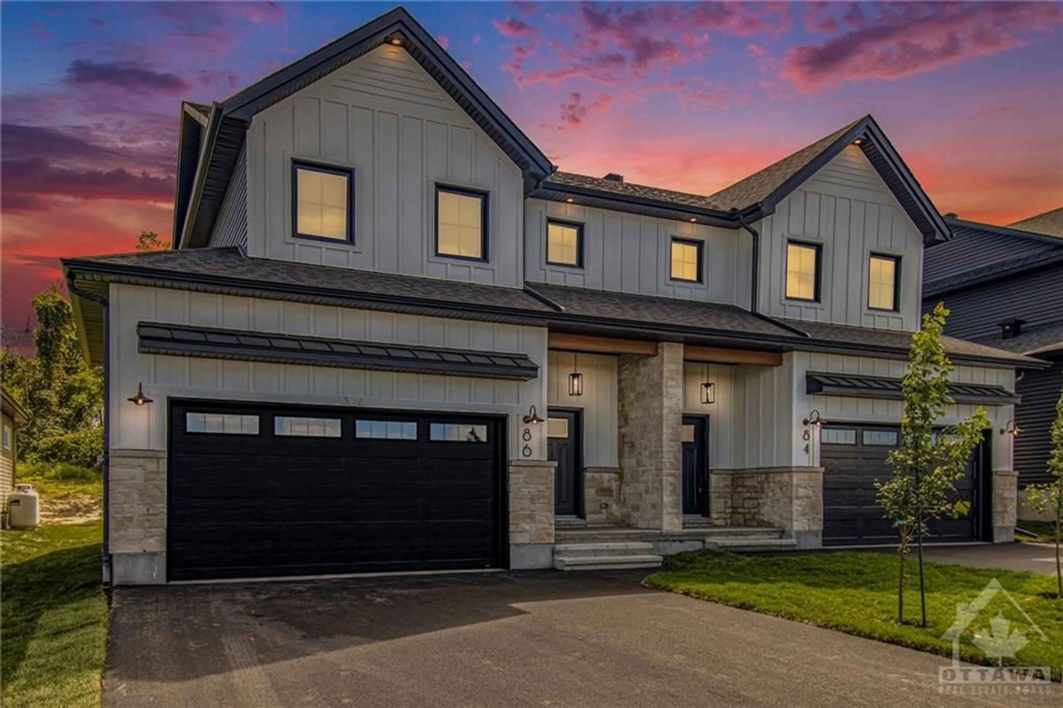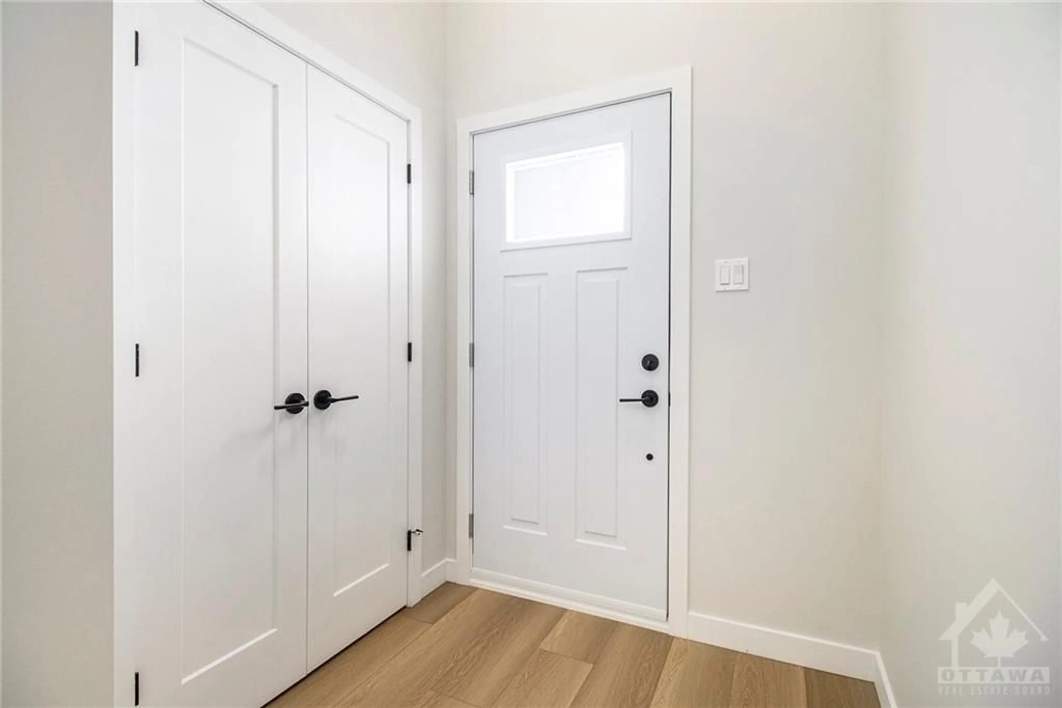79 HELENE St, Crysler, Ontario K0A 1R0
Contact us about this property
Highlights
Estimated ValueThis is the price Wahi expects this property to sell for.
The calculation is powered by our Instant Home Value Estimate, which uses current market and property price trends to estimate your home’s value with a 90% accuracy rate.Not available
Price/Sqft-
Est. Mortgage$2,341/mo
Tax Amount (2024)-
Days On Market113 days
Description
Farmhouse meets modern! Beautiful property built by trusted local builder. Gorgeous semi detached 2Storey with approximately 1688sq/ft of living space, 3 beds & 3 baths and a massive double car garage to provide plenty of room for your vehicles and country toys. The main floor has an open concept layout with a spacious kitchen, a large 9ft island with breakfast bar, ample cabinets & a large kitchen walk-in pantry. Luxury vinyl floors throughout the entry way, living room, dining room, kitchen, bathroom & hallway. Plush carpeting leads you upstairs into the bedrooms. Primary bedroom offers a spacious walk-in closet & a 3pc ensuite bath. 2nd/3rd bedrooms are also spacious with ample closet space in each. Full bathroom & Laundry room on second floor. The basement comes unfinished. Eavestroughs included. No Appliances or AC included. Site plan, Floorplan, Feat. & Specs/upgrades attached!
Property Details
Interior
Features
Main Floor
Kitchen
9'6" x 8'8"Pantry
3'8" x 7'5"Living/Dining
21'6" x 13'3"Bath 2-Piece
3'10" x 6'6"Exterior
Features
Parking
Garage spaces 2
Garage type -
Other parking spaces 4
Total parking spaces 6

