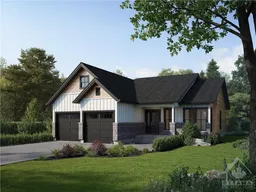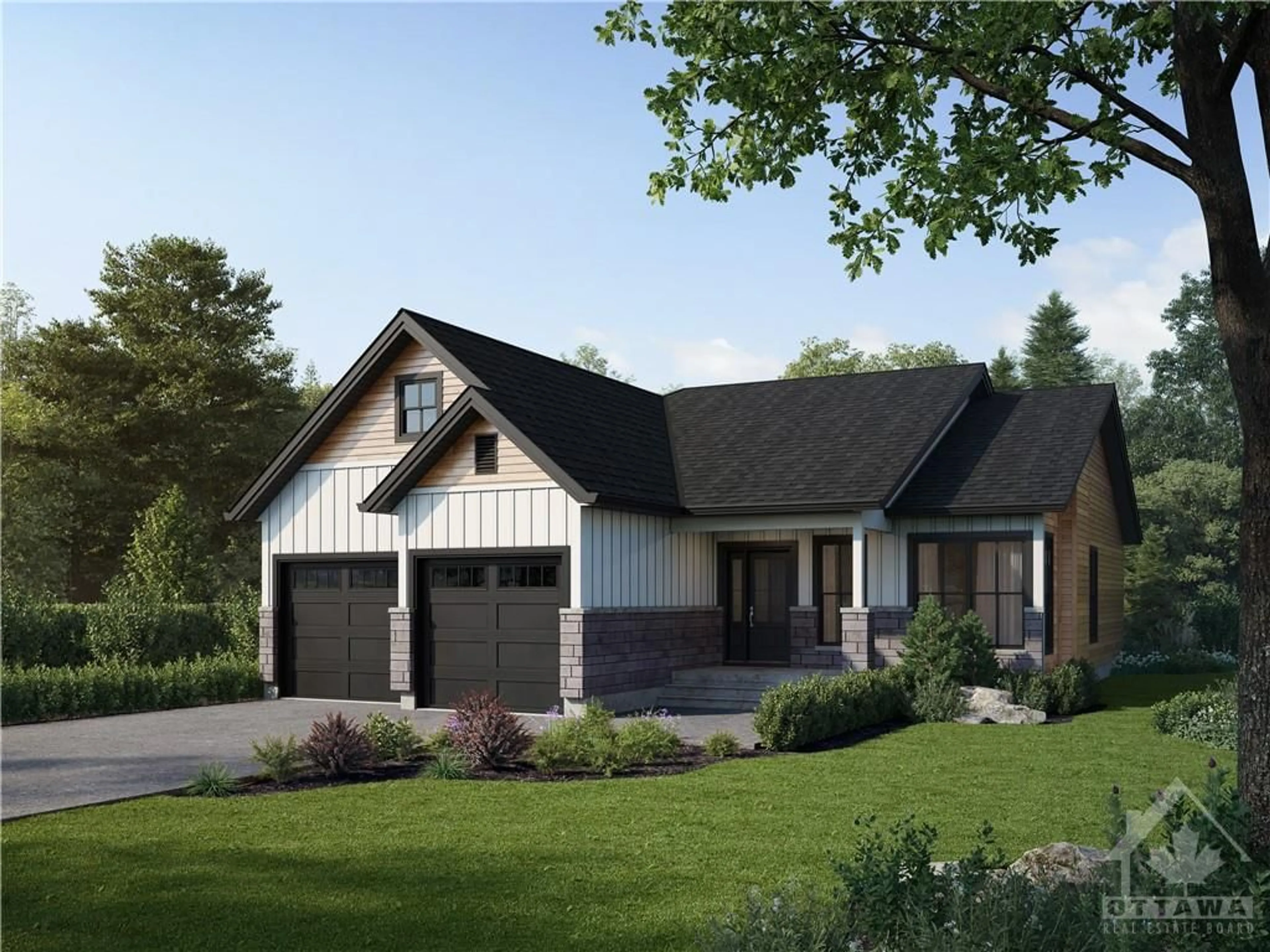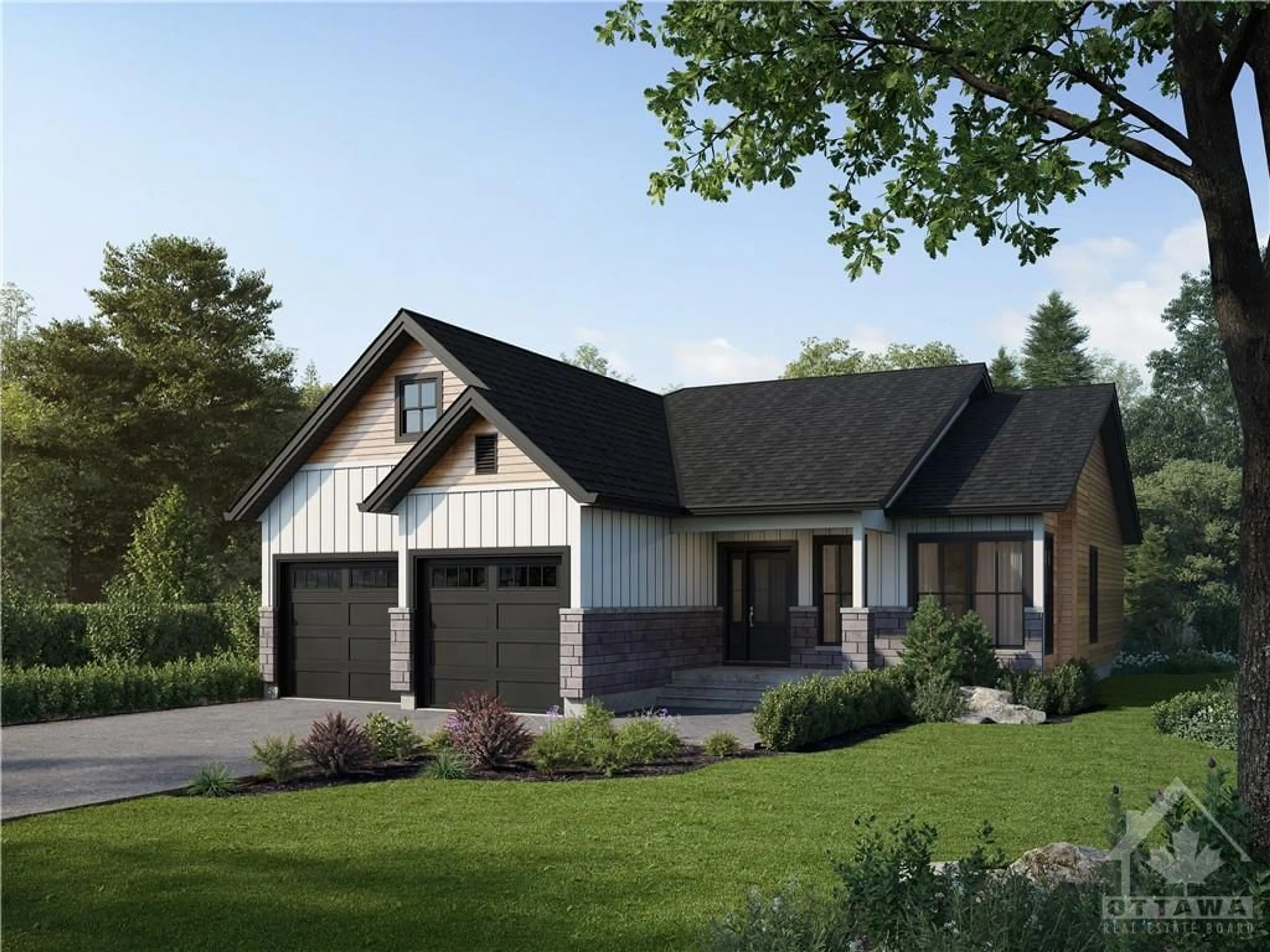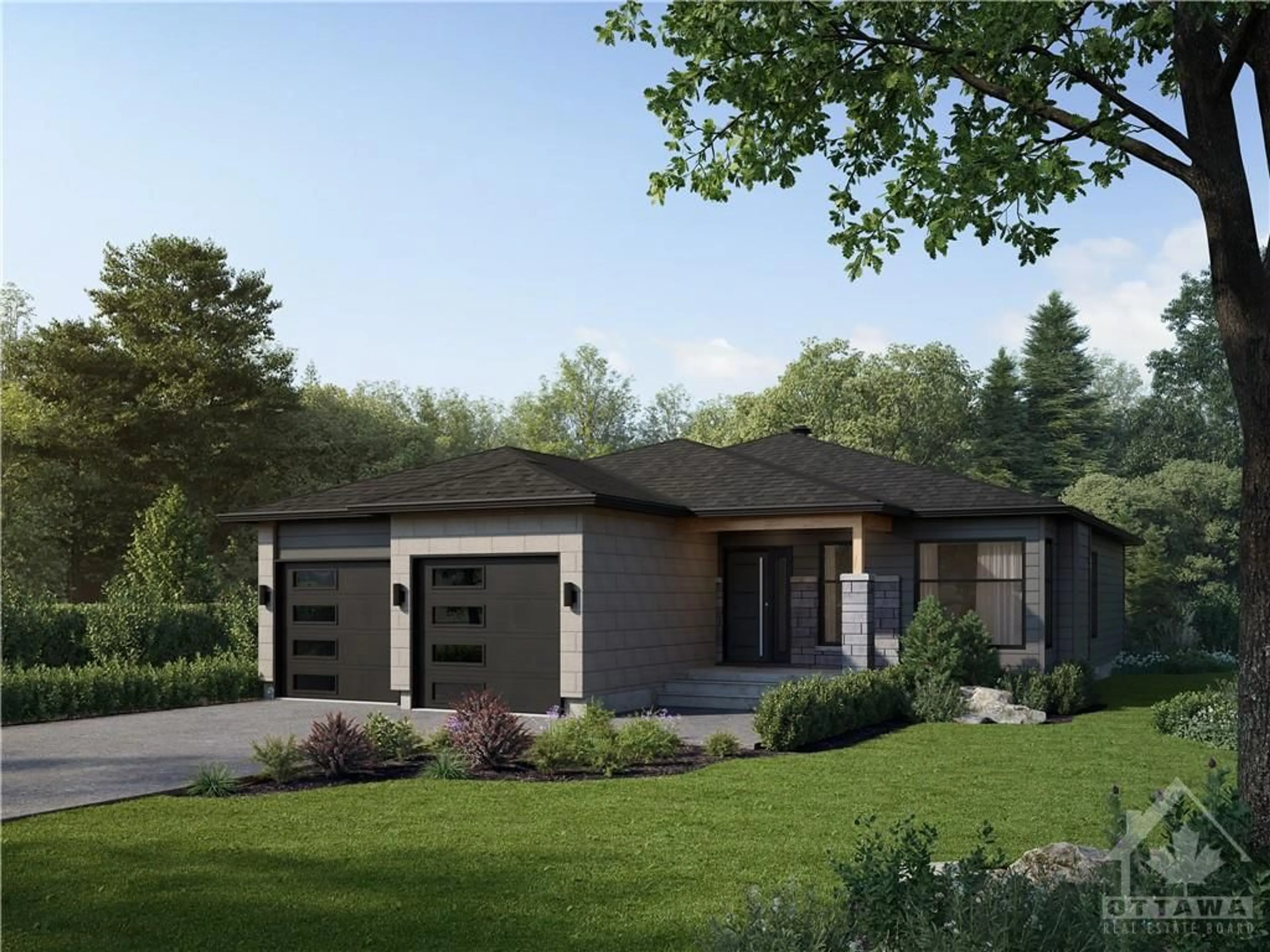64 HELENE St, Crysler, Ontario K0A 1R0
Contact us about this property
Highlights
Estimated ValueThis is the price Wahi expects this property to sell for.
The calculation is powered by our Instant Home Value Estimate, which uses current market and property price trends to estimate your home’s value with a 90% accuracy rate.Not available
Price/Sqft-
Est. Mortgage$2,534/mo
Tax Amount (2024)-
Days On Market76 days
Description
Welcome to the VENETO. This beautiful bungalow, to be built by a trusted local builder, in the new subdivison of Countryside Acres in the heart of Crysler. This bungalow offers an open-concept layout, three spacious bedrooms, and two bathrooms is sure to be inviting and functional. The layout of the kitchen with a center island and breakfast bar offers both storage and a great space for casual dining or entertaining. A primary bedroom with a walk-in closet and en-suite, along with the mudroom and laundry room, adds to the convenience & practicality. With the basement as a blank canvas and a two-car garage with inside entry, there’s plenty of potential for customization. Homebuyers have the option to personalize their home with either a sleek modern or cozy farmhouse exterior, ensuring it fits their unique style offering the perfect blend of country charm and modern amenities. NO AC/APPLIANCES INCLUDED but comes standard with hardwood staircase from main to lower level and eavestrough.
Property Details
Interior
Features
Main Floor
Living Rm
11'11" x 14'0"Dining Rm
14'0" x 12'0"Primary Bedrm
10'6" x 14'0"Bedroom
9'6" x 13'3"Exterior
Features
Parking
Garage spaces 2
Garage type -
Other parking spaces 4
Total parking spaces 6
Property History
 3
3


