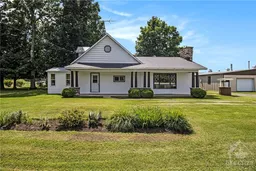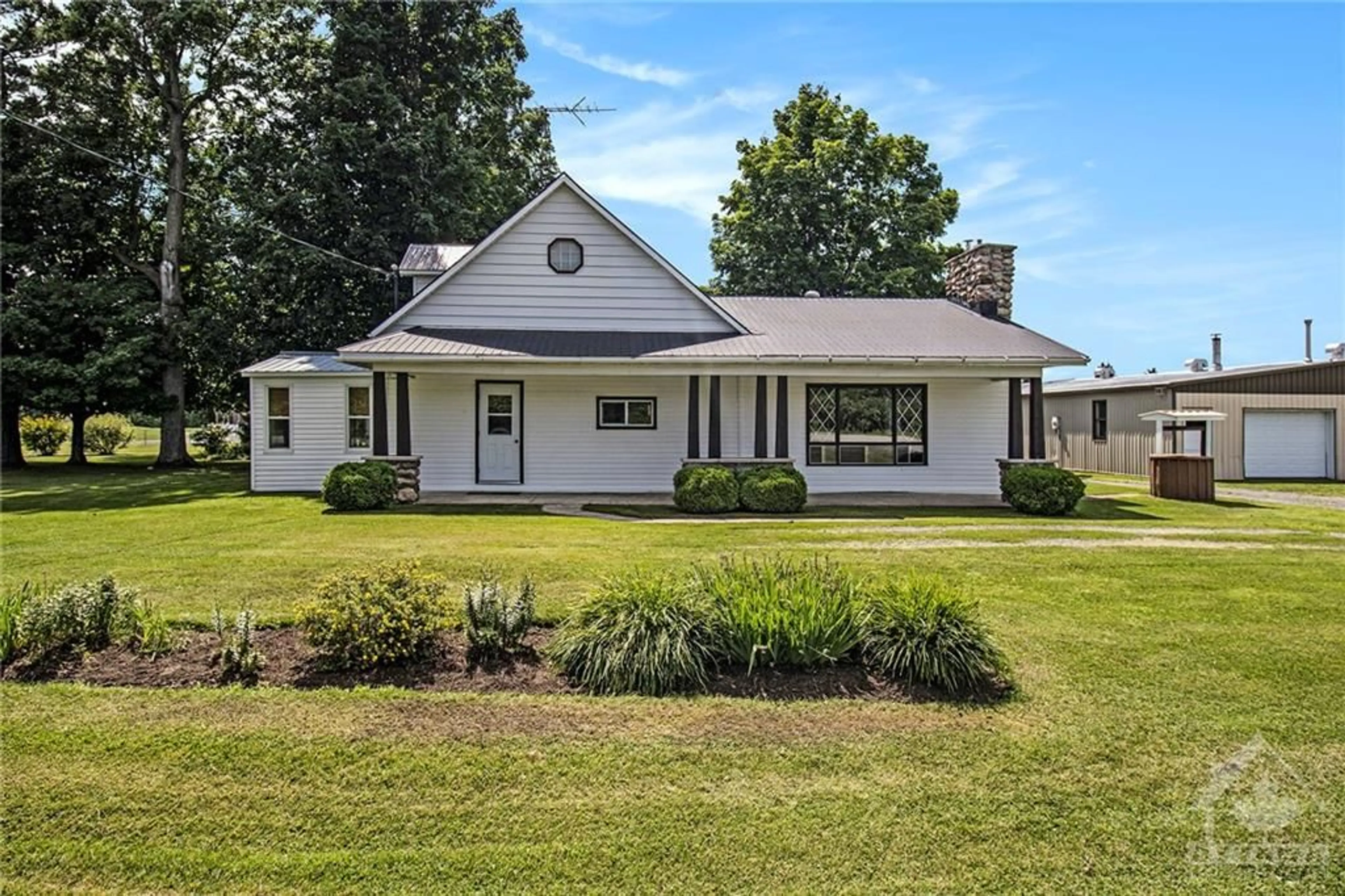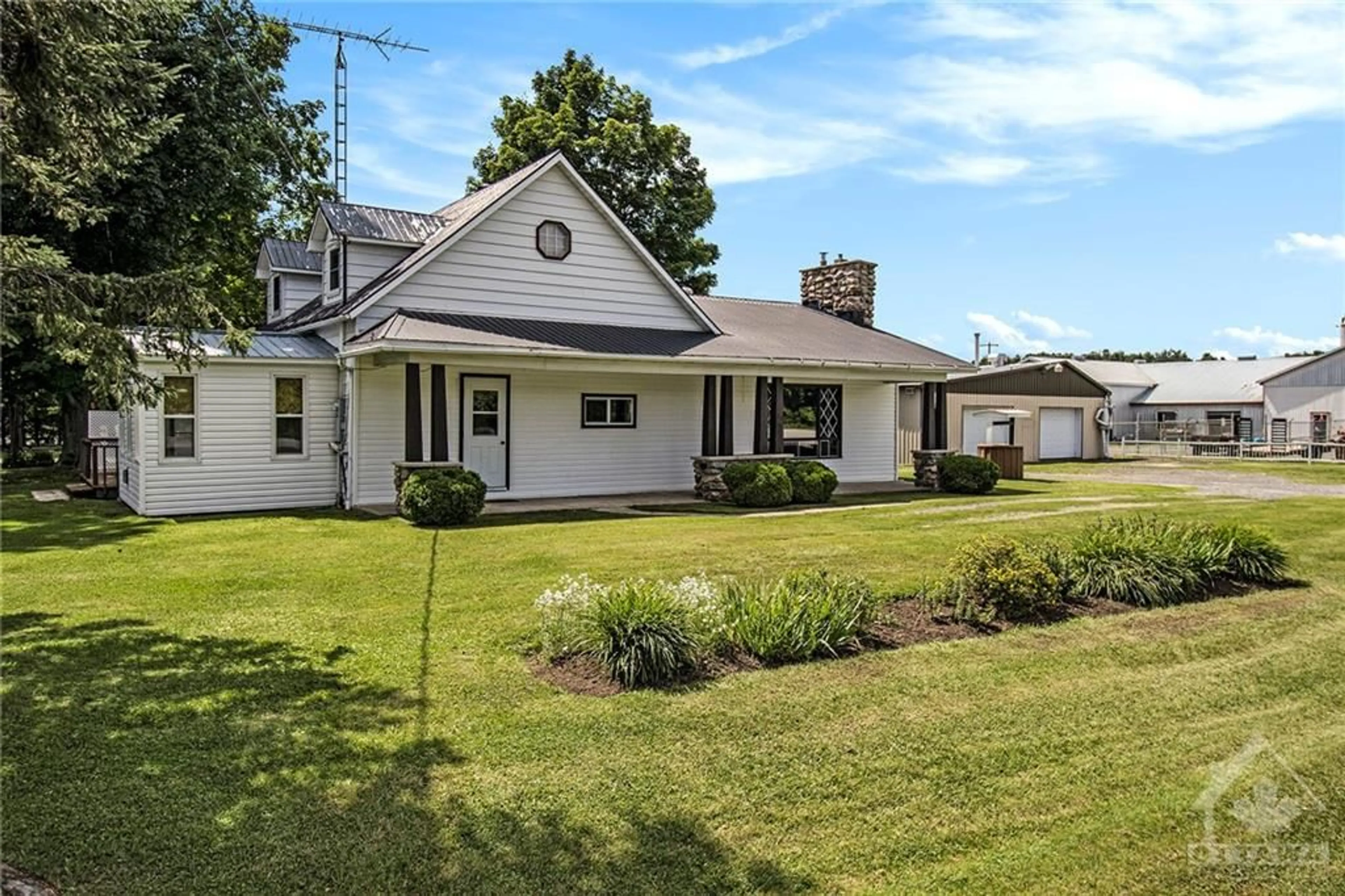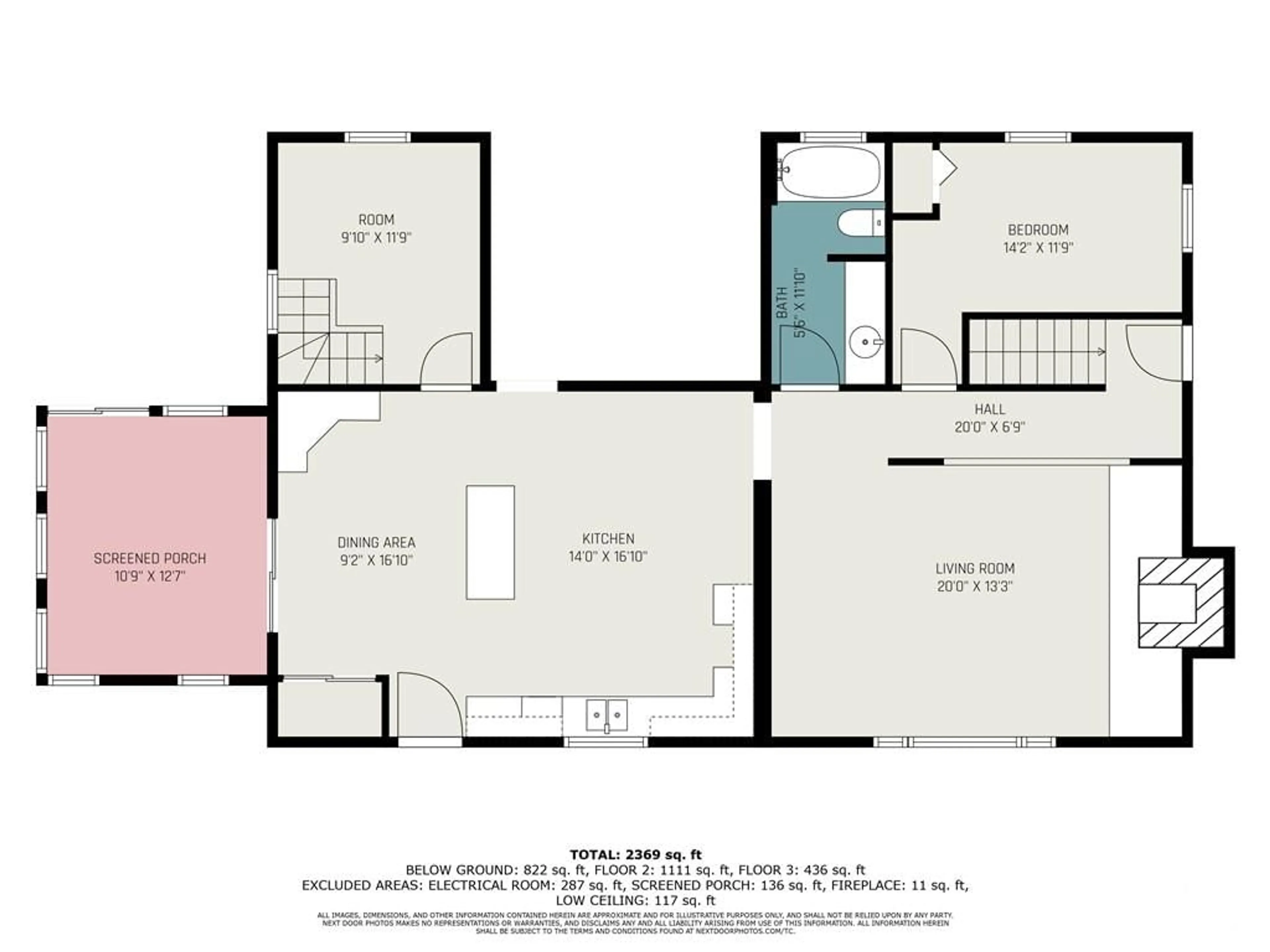2132 HWY 138 Rd, Moose Creek, Ontario K0A 1M0
Contact us about this property
Highlights
Estimated ValueThis is the price Wahi expects this property to sell for.
The calculation is powered by our Instant Home Value Estimate, which uses current market and property price trends to estimate your home’s value with a 90% accuracy rate.$642,000*
Price/Sqft-
Days On Market3 days
Est. Mortgage$3,006/mth
Tax Amount (2024)$3,039/yr
Description
Rare find! This residential/commercial property gives you tremendous opportunity to have your home and business on the desirable location of the Hwy 138 siting on over 1 acres of land with mature trees. The garage/workshop offers 4 different bays with separate entrances, 2 oil/wood furnaces, air lines and compressor ample storage space, 3800sq feet (38X100) ideal for any trades man. The home offers a large country kitchen, spacious living room with lots of natural light, sunroom, 2 main floor bedrooms and a full washroom. The second level is a loft with washroom that can be used as a third bedroom or converted into a bachelor in-law suite. The full basement offers a large rec room with bar, perfect for family fun, powder room, den and plenty of storage. Don't miss out!
Property Details
Interior
Features
Main Floor
Dining Rm
9'2" x 16'10"Kitchen
14'0" x 16'10"Family room/Fireplace
20'0" x 13'3"Bedroom
14'2" x 11'9"Exterior
Features
Parking
Garage spaces 7
Garage type -
Other parking spaces 3
Total parking spaces 10
Property History
 29
29


