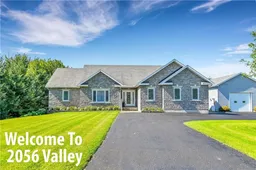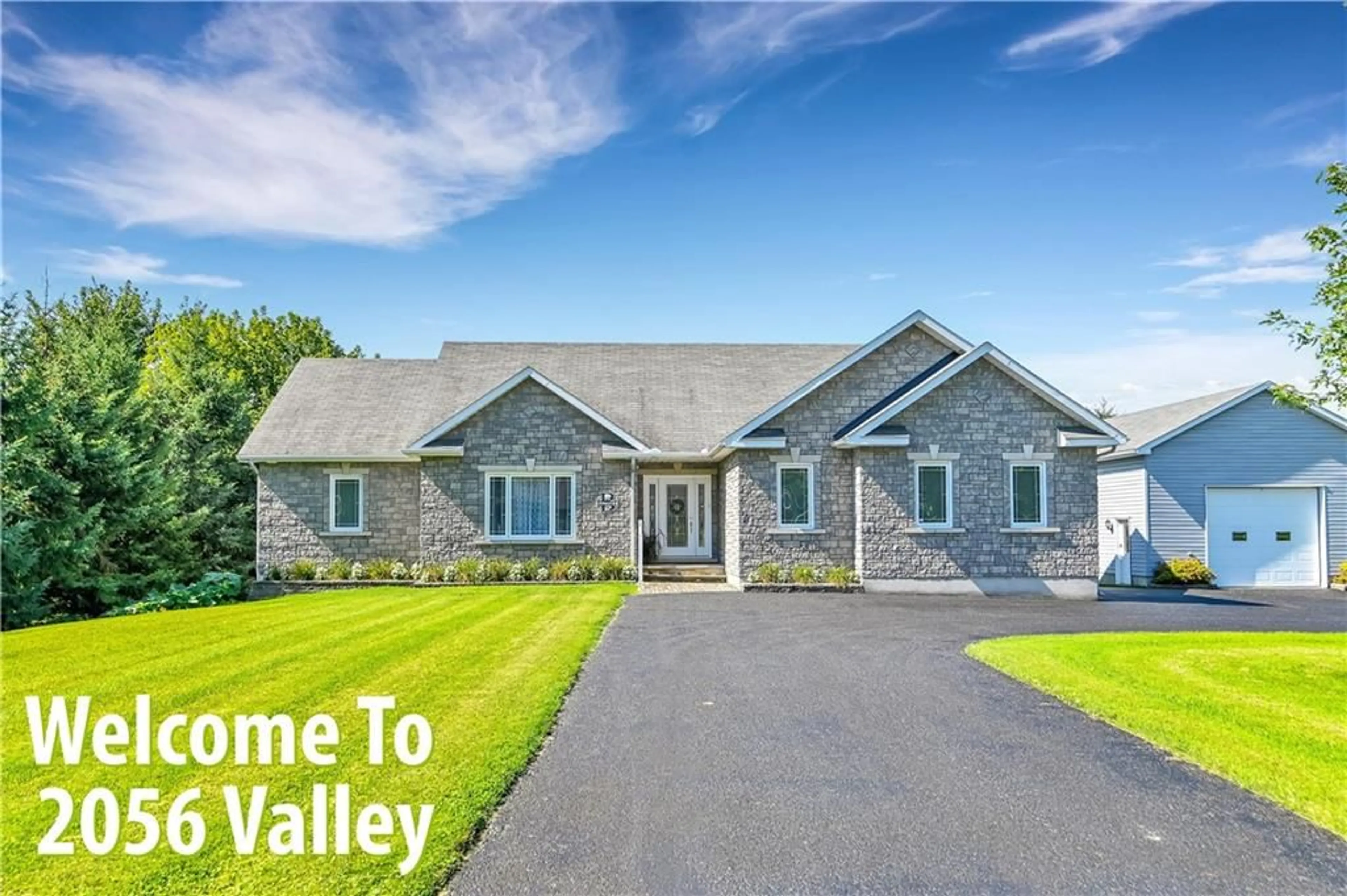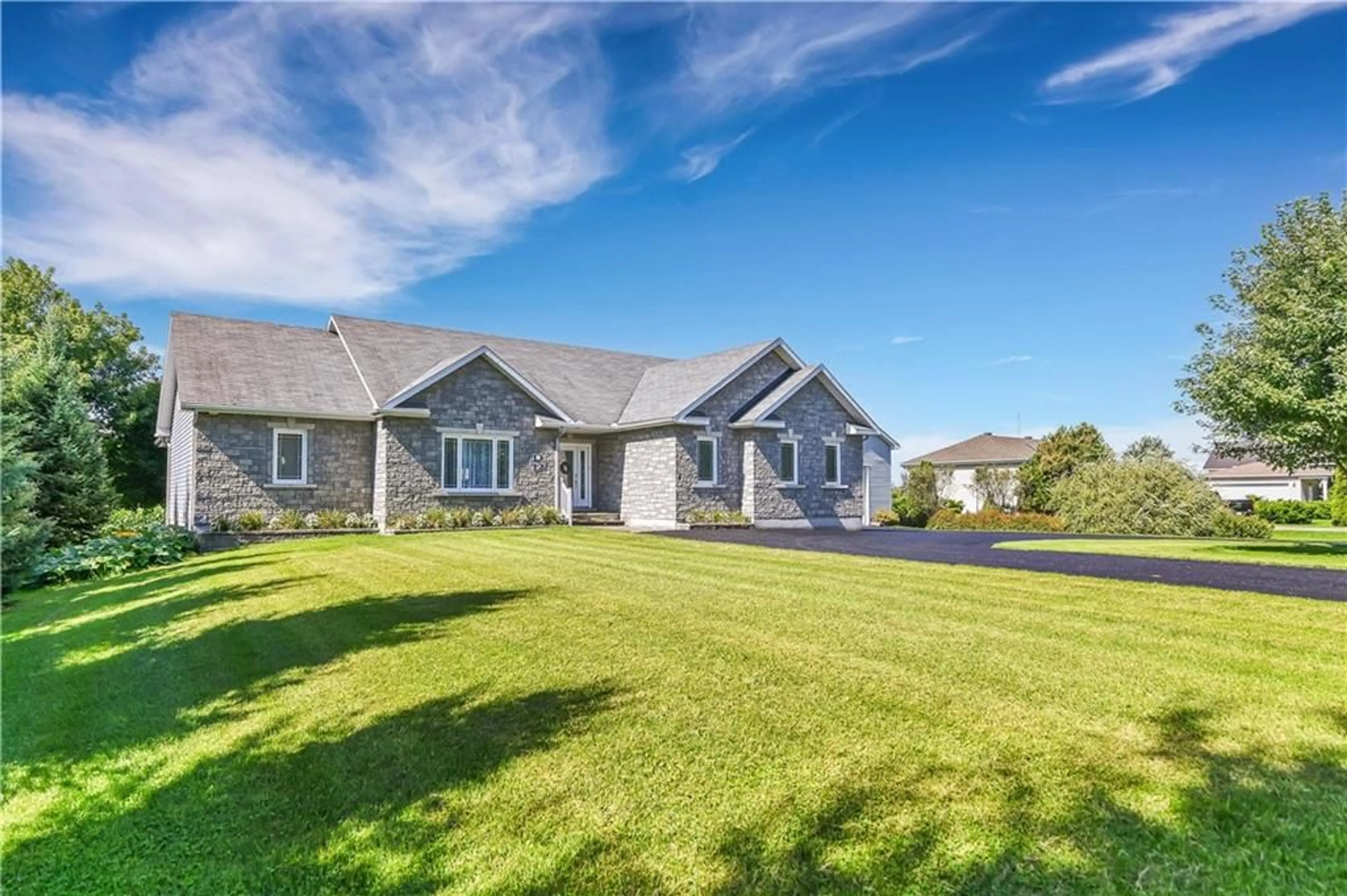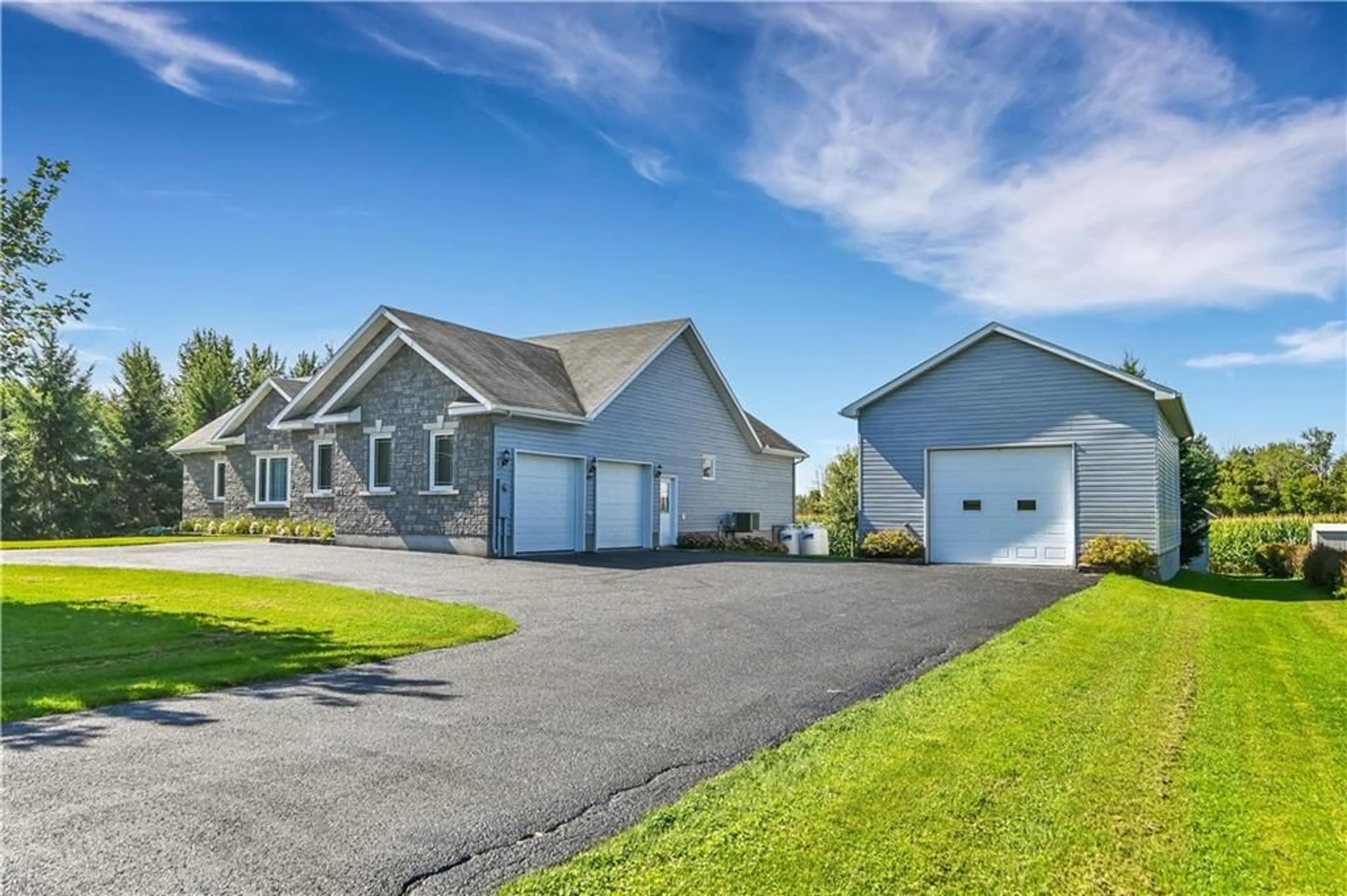2056 VALLEY St, Moose Creek, Ontario K0C 1W0
Contact us about this property
Highlights
Estimated ValueThis is the price Wahi expects this property to sell for.
The calculation is powered by our Instant Home Value Estimate, which uses current market and property price trends to estimate your home’s value with a 90% accuracy rate.Not available
Price/Sqft$344/sqft
Est. Mortgage$3,436/mo
Tax Amount (2024)$4,507/yr
Days On Market76 days
Description
Welcome to your dream home! This stunning property boasts a spacious kitchen with an open concept and no rear neighbors for ultimate privacy. The master suite features a luxurious 5-piece ensuite, a walk-in closet, and an additional closet. Enjoy the expansive 16' x 26' sunroom with a cozy fireplace and a built-in sound system. There are two more well-sized bedrooms and a 4-piece bath. The basement offers heated floors, a large rec room with another fireplace, and big windows for natural light. Entertain in the large party room with a mini kitchen, and stay secure with a Generac 23-kilowatt generator. The property includes a 24' x 26' attached garage with heated floors, a 24' x 36' detached garage with heated floors, and a 12' x 24' loft/man cave. Outside, enjoy a private backyard with a gazebo and mature trees for your quiet enjoyment. Don’t miss out on this dream come true!
Property Details
Interior
Features
Main Floor
Living Rm
18'3" x 15'0"Kitchen
17'2" x 14'4"Dining Rm
12'7" x 8'11"Sunroom
24'9" x 15'7"Exterior
Features
Parking
Garage spaces 4
Garage type -
Other parking spaces 6
Total parking spaces 10
Property History
 29
29


