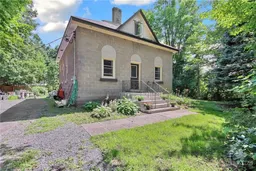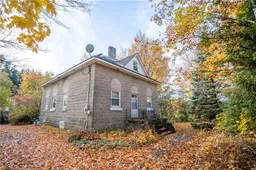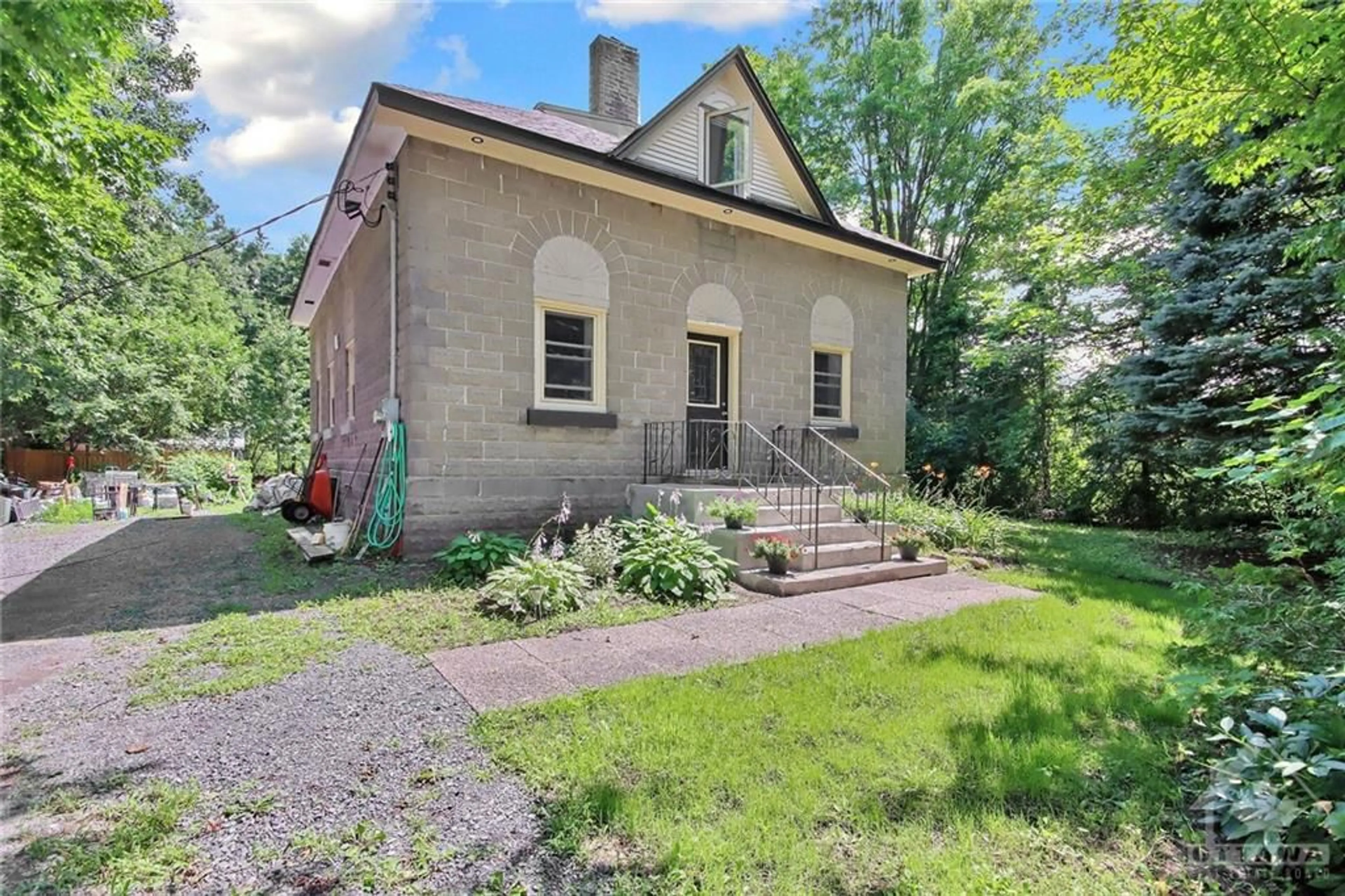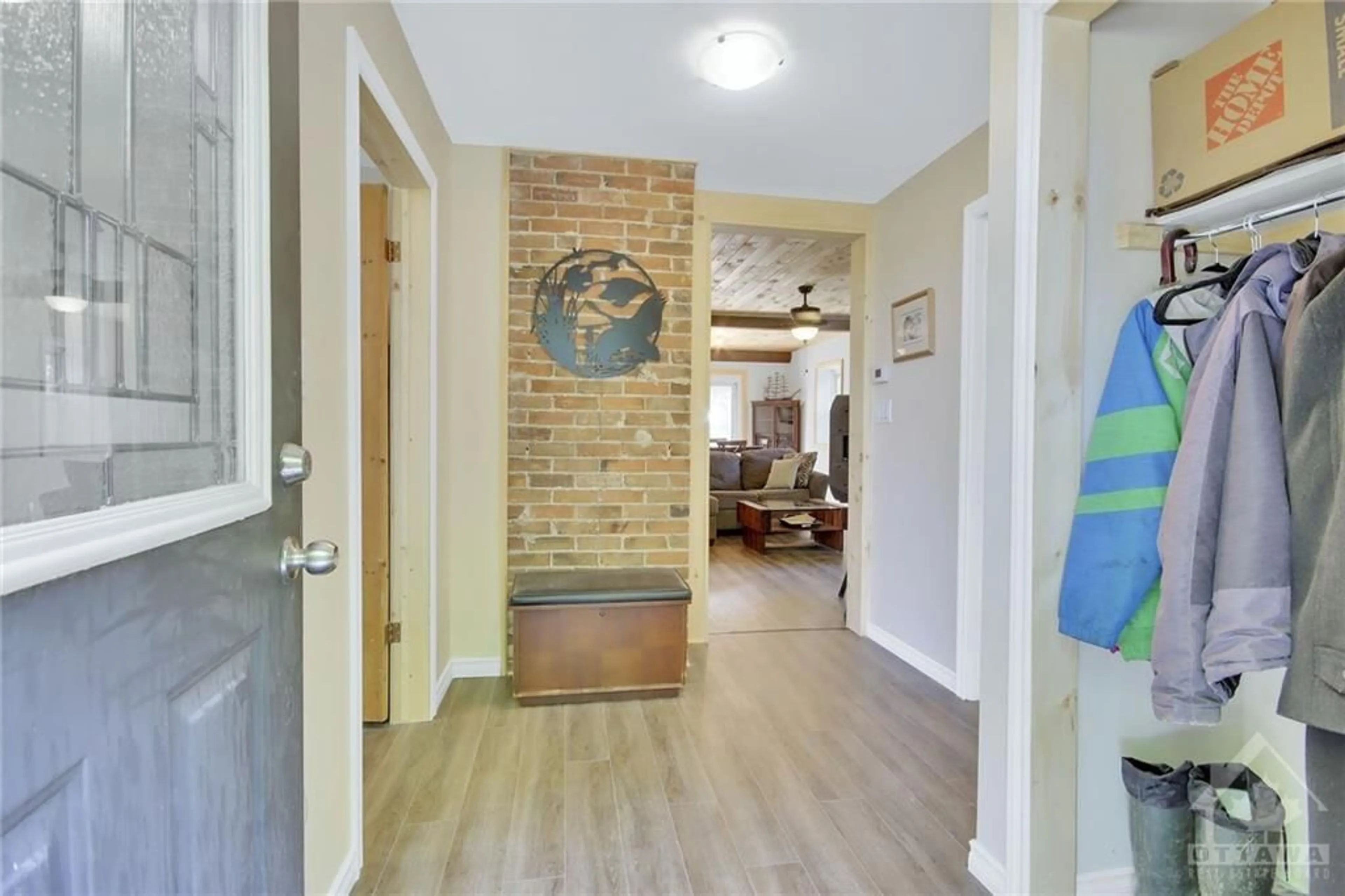17752 BLOOMINGTON Rd, Maxville, Ontario K0C 1T0
Contact us about this property
Highlights
Estimated ValueThis is the price Wahi expects this property to sell for.
The calculation is powered by our Instant Home Value Estimate, which uses current market and property price trends to estimate your home’s value with a 90% accuracy rate.$385,000*
Price/Sqft-
Days On Market9 days
Est. Mortgage$1,924/mth
Tax Amount (2024)$2,240/yr
Description
Don't miss out on this one! This home was originally built around 1900 as a one room school (SS#4) that was closed down in the 60s. In the 70s it was reinvented as a 2 storey house. In the following years it was a well loved home. The previous owner had a kennel on the property (there was water and electrical to the building). After being vacant for many years, it has been revived again! New everything! This home is not to be missed. Over an acre with no rear neighbours, it was taken down to the studs and revamped. A lovely large kitchen, a beautiful deck to the rear yard and 3 bedrooms, 1.5 baths with an unfinished ensuite for the new owner to complete! Main floor laundry, main floor office, large principle rooms and surrounded by farm land. This home is ready for a new family. Own a piece of Maxville history and purchase this wonderfully renovated old school house. Solidly built and logically renovated.
Property Details
Interior
Features
Main Floor
Kitchen
10'10" x 24'8"Living/Dining
11'0" x 24'8"Bath 2-Piece
7'2" x 10'1"Foyer
7'3" x 10'1"Exterior
Features
Parking
Garage spaces 1
Garage type -
Other parking spaces 5
Total parking spaces 6
Property History
 30
30 30
30

