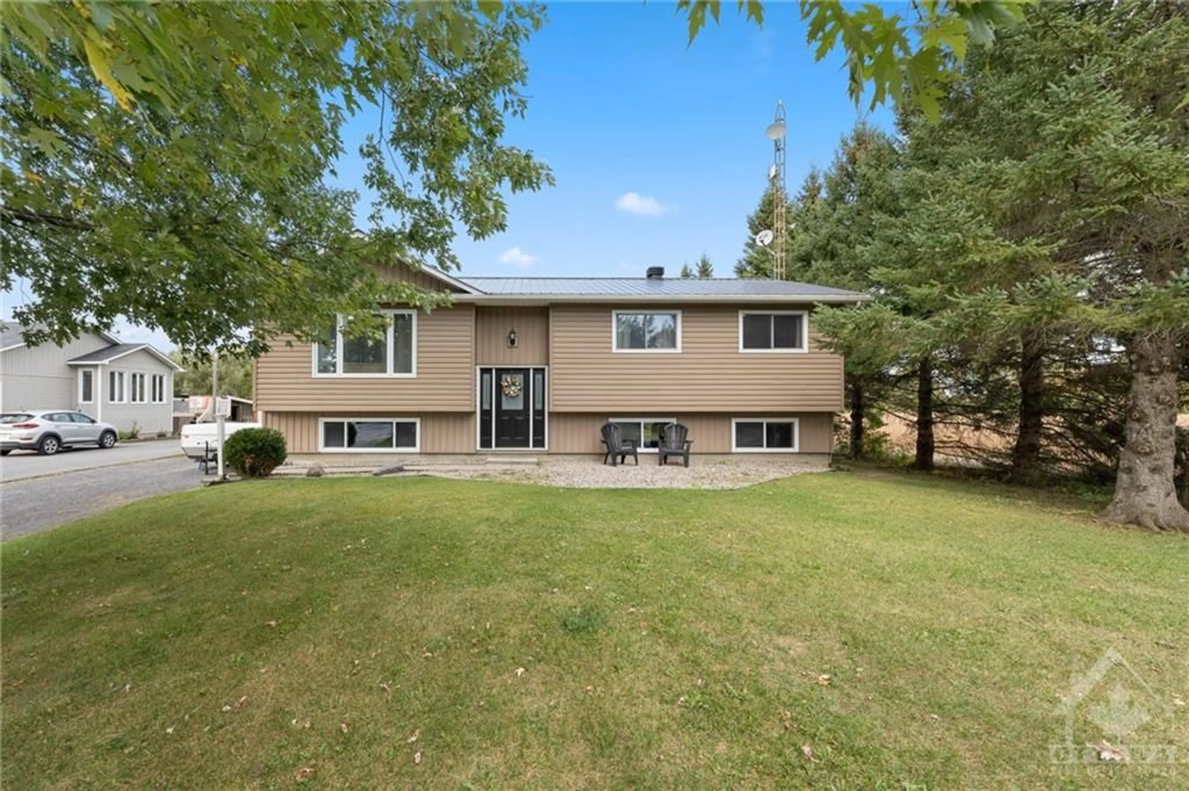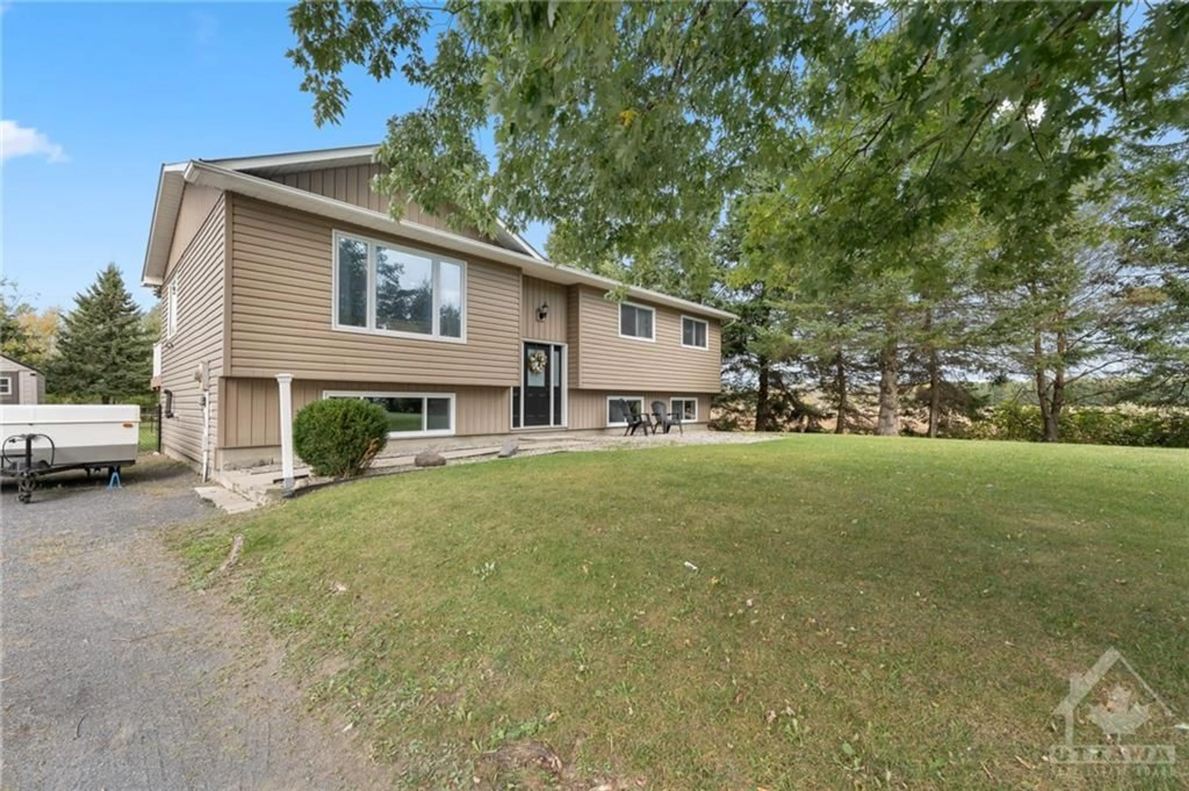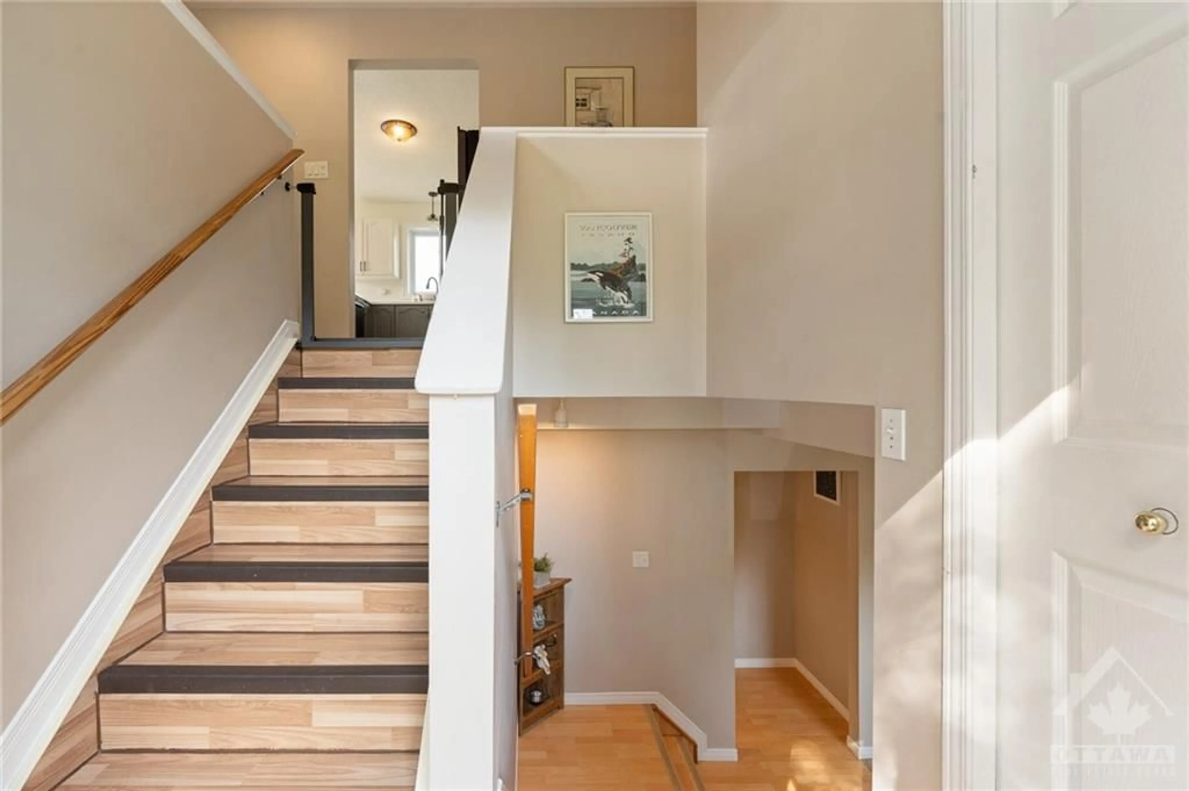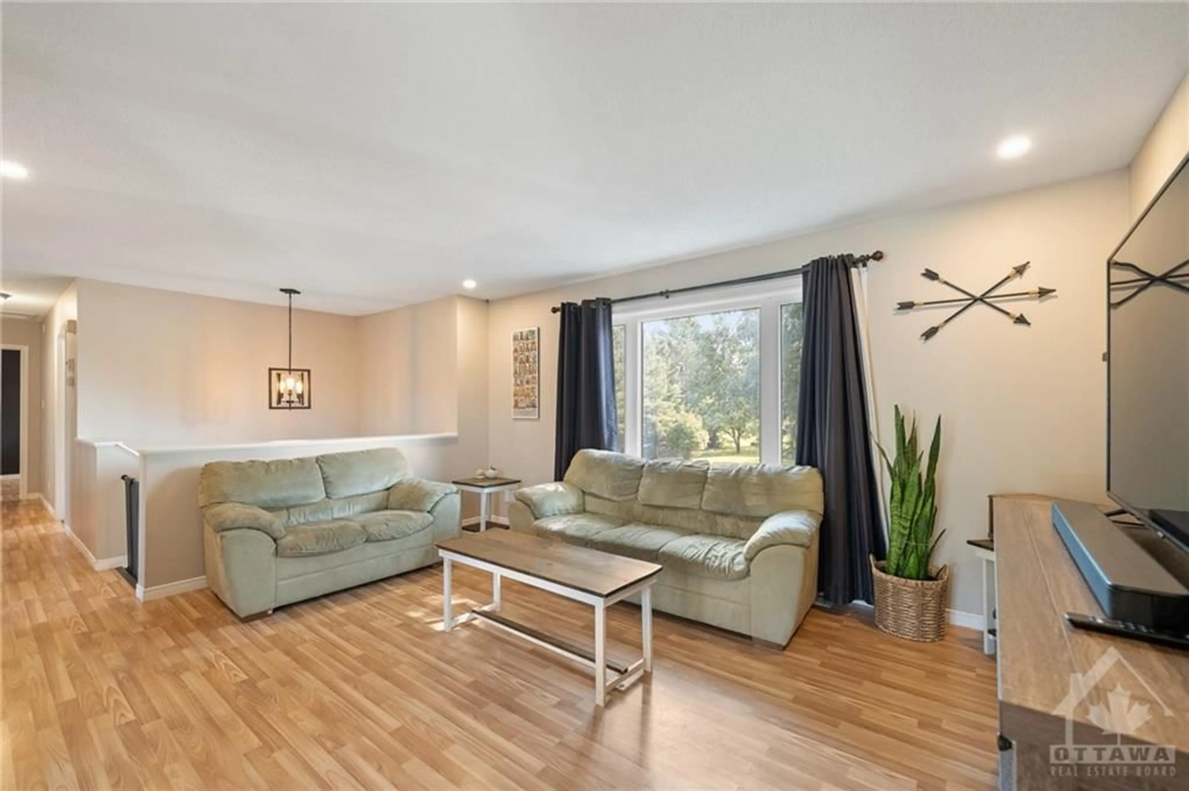15697 COUNTY 43 Rd, Finch, Ontario K0C 1K0
Contact us about this property
Highlights
Estimated ValueThis is the price Wahi expects this property to sell for.
The calculation is powered by our Instant Home Value Estimate, which uses current market and property price trends to estimate your home’s value with a 90% accuracy rate.Not available
Price/Sqft-
Est. Mortgage$2,555/mo
Tax Amount (2024)$2,760/yr
Days On Market72 days
Description
You'll love life in the country in this 3 +1 Bedroom 2 Bath High Ranch home on a 1+ acre tree-lined property! Enjoy loads of space inside & outside this updated home. Three bedrooms upstairs, including a large Primary Bedroom with cheater door to main bath, two very nice secondary bedrooms and a full bath. The spacious Living Room is comfortable & cozy...the updated Kitchen and Dining area is perfect for family and friends. Sliding doors take you to a raised deck overlooking the backyard. The fully finished basement features plenty of storage, a large bedroom, a new office, combination laundry and bathroom, and a huge Recreation Room with a fabulous Fireplace! You'll be well protected by a brand new Metal Roof - never replace shingles again! The massive backyard comes complete with a newly fenced in area, perfect for keeping the kids & pets in check! With no rear neighbours and this huge lot, you'll have all the privacy you need! Less than an hour from Ottawa and 30 mins to Cornwall.
Property Details
Interior
Features
Main Floor
Dining Rm
11'7" x 10'9"Bedroom
9'9" x 9'2"Kitchen
11'7" x 10'1"Bath 5-Piece
11'6" x 6'10"Exterior
Features
Parking
Garage spaces -
Garage type -
Total parking spaces 6




