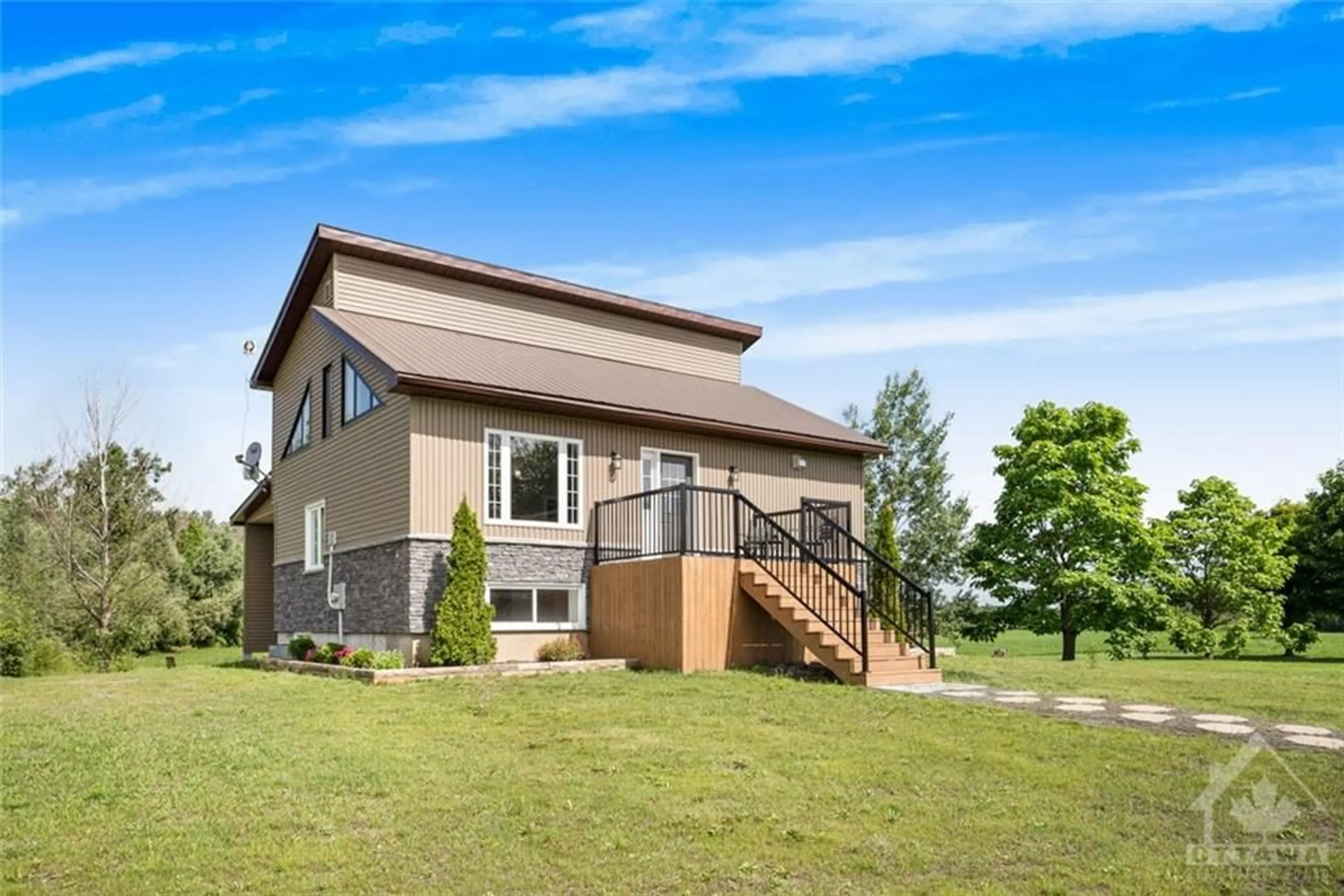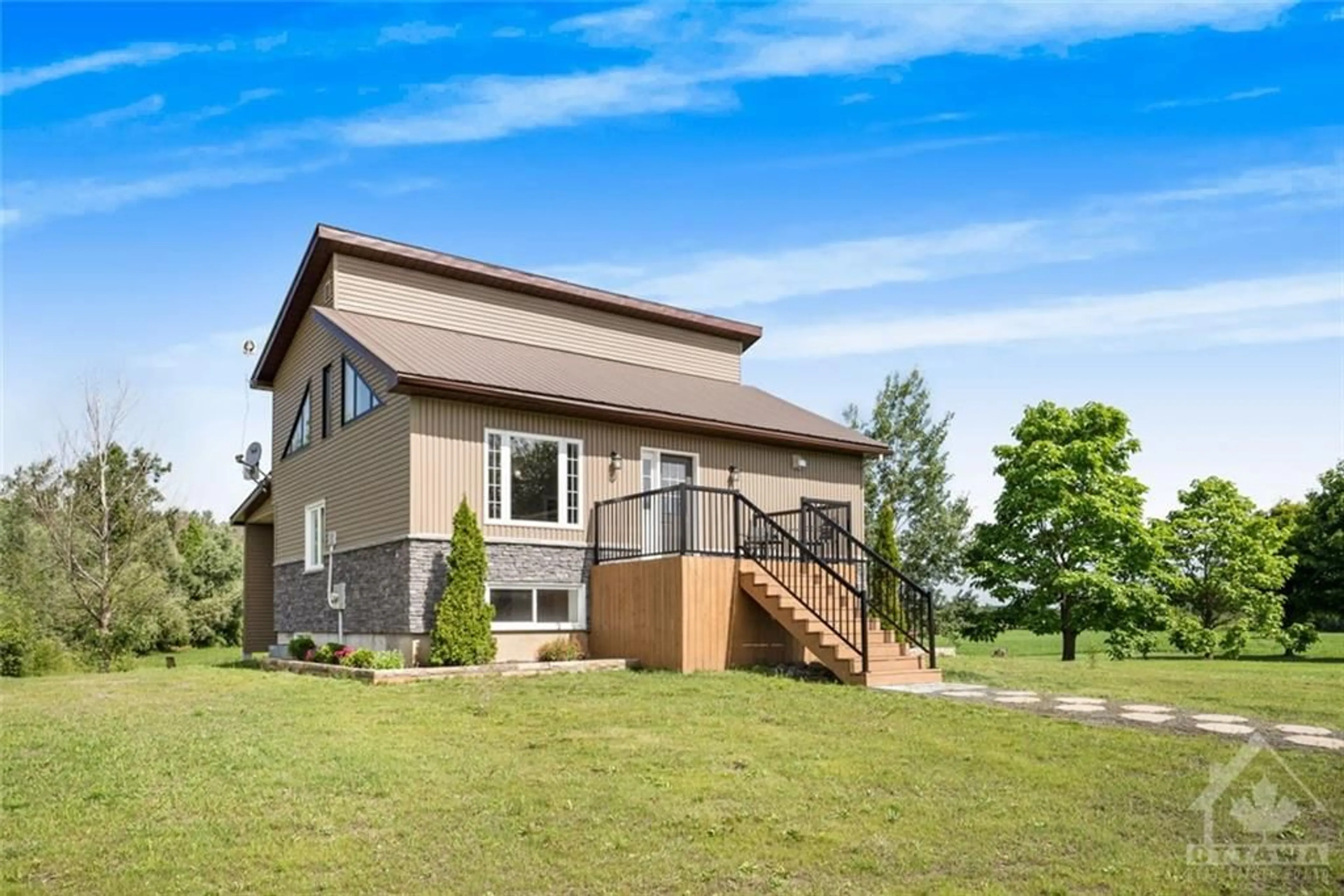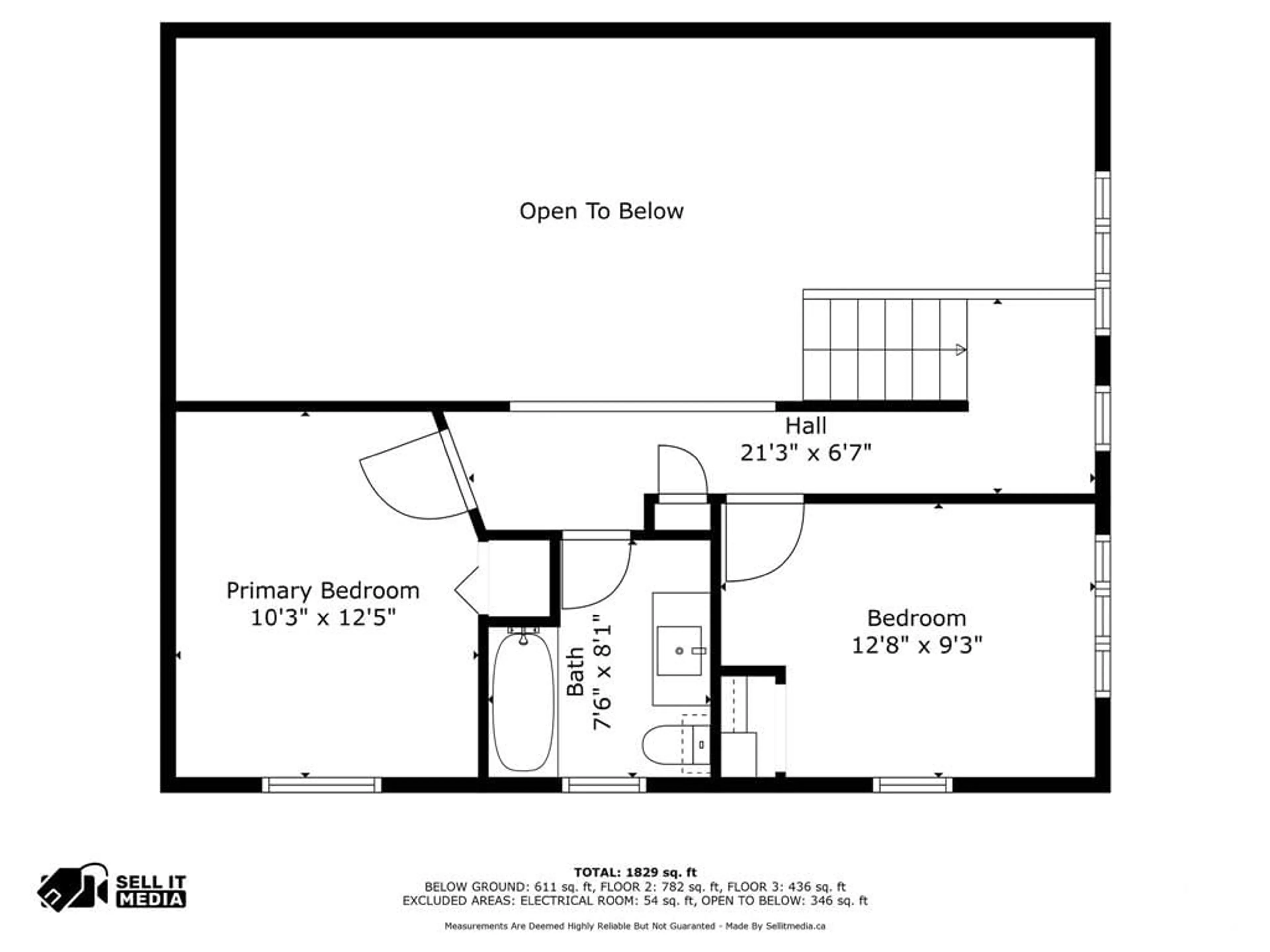15025 FINCH-OBNABRUCK BOUNDARY Rd, North Stormont, Ontario K0C 1K0
Contact us about this property
Highlights
Estimated ValueThis is the price Wahi expects this property to sell for.
The calculation is powered by our Instant Home Value Estimate, which uses current market and property price trends to estimate your home’s value with a 90% accuracy rate.Not available
Price/Sqft-
Est. Mortgage$3,088/mo
Tax Amount (2024)$3,391/yr
Days On Market2 days
Description
Enjoy all that private living has to offer in this 2+1 bedroom, 2 full bath, fully updated home. Located on a quiet road on a 2 acre lot, this home has been completely renovated from top to bottom between 2021-2023. New foundation (2021) with 11' ceilings. Beautiful open-below concept. Large bedrooms and modern kitchen. This home offers the perfect blend of comfortable living and practical workspace in the large outdoor shop. Ideal for hobbyists, small business owners, or anyone in need of an extra storage. A must see! Unique property
Property Details
Interior
Features
Main Floor
Full Bath
10'1" x 8'8"Dining Rm
17'11" x 12'3"Living Rm
20'10" x 12'5"Kitchen
13'2" x 12'3"Exterior
Features
Parking
Garage spaces 1
Garage type -
Other parking spaces 9
Total parking spaces 10
Property History
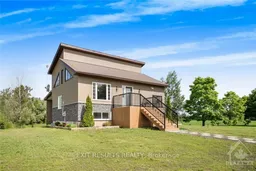 30
30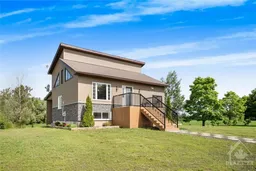 30
30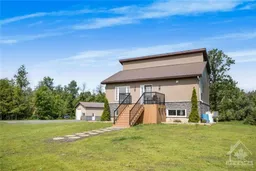 30
30
