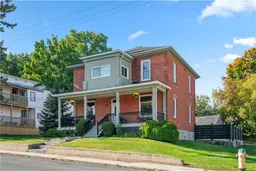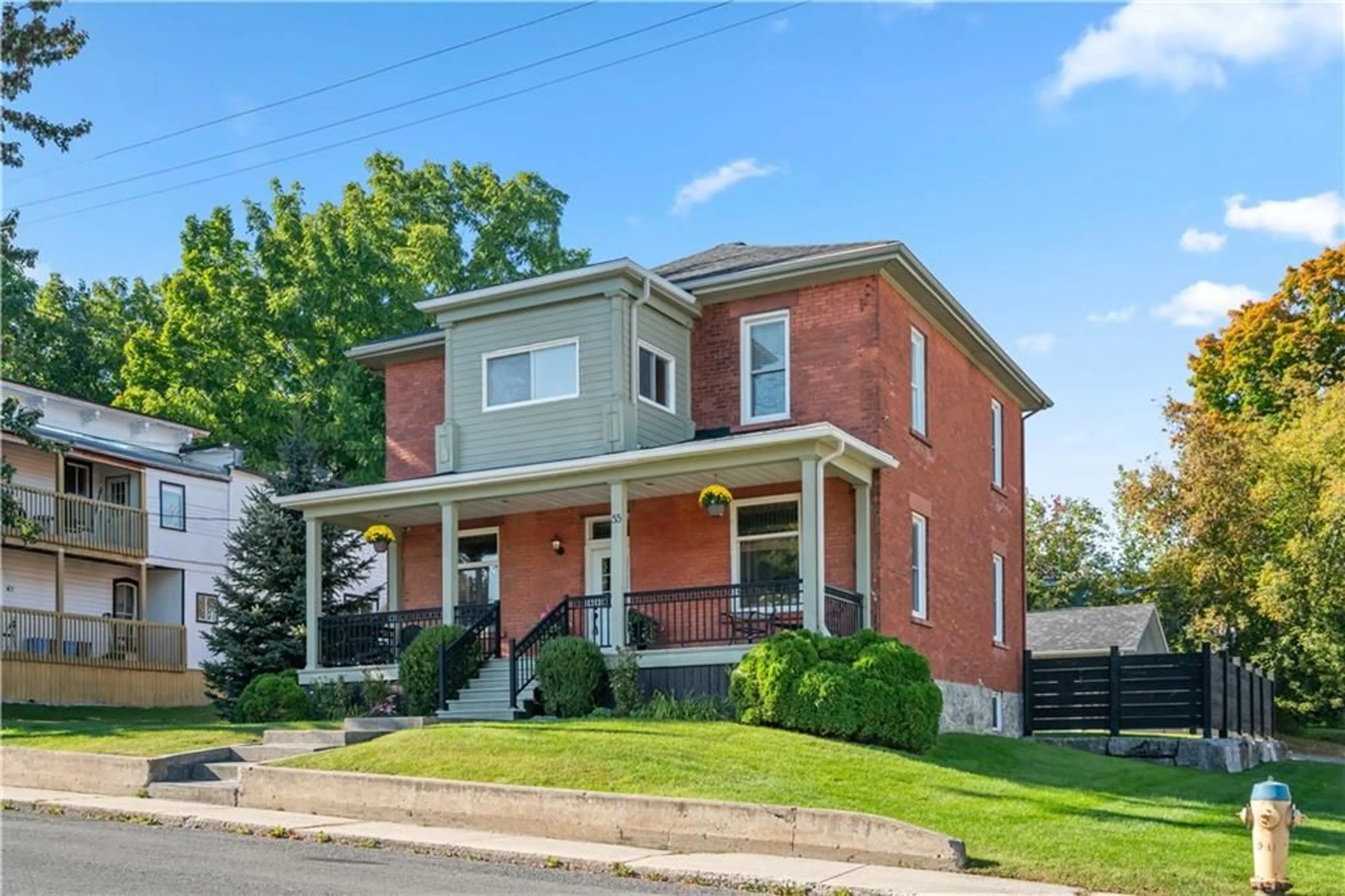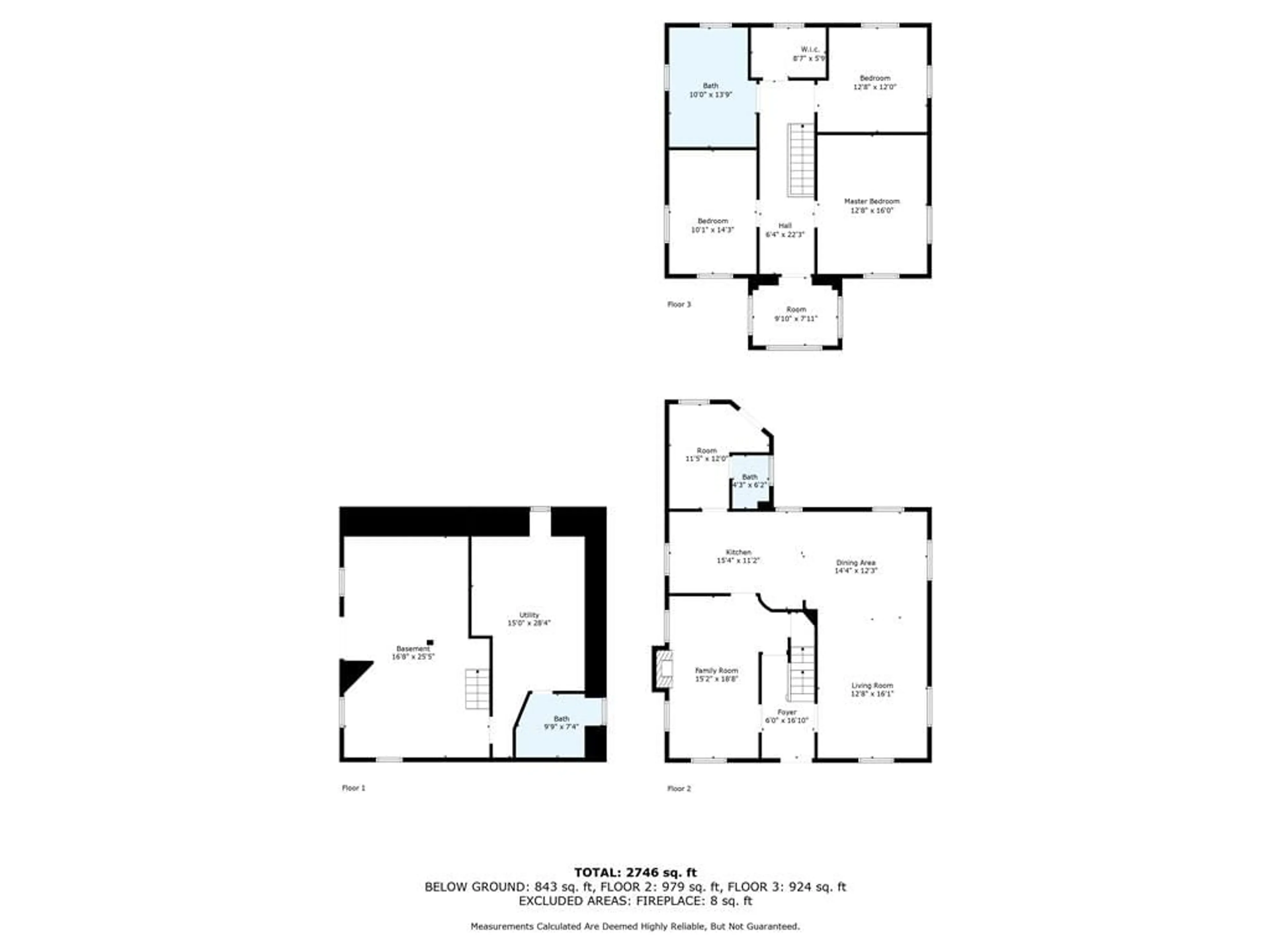55 ELGIN St, Alexandria, Ontario K0C 1A0
Contact us about this property
Highlights
Estimated ValueThis is the price Wahi expects this property to sell for.
The calculation is powered by our Instant Home Value Estimate, which uses current market and property price trends to estimate your home’s value with a 90% accuracy rate.$555,000*
Price/Sqft$314/sqft
Est. Mortgage$2,572/mth
Tax Amount (2024)$3,704/yr
Days On Market10 days
Description
Charming Century Home in the Heart of Alexandria! This turnkey all-brick home, built around 1890, has been lovingly maintained and thoughtfully upgraded over the years. Walking distance to all schools, the home features a private outdoor entertainment area, complete w/BBQ space and privacy fence. A detached, insulated & heated double car garage w/paved driveway, as well as a security camera system, ensures comfort and security. Inside, you'll find hardwood floors throughout, complemented by ceramic tiles in the kitchen and bathrooms. The open-concept kitchen flows seamlessly into the dining and living areas, creating a warm and inviting atmosphere. The cozy family room is perfect for relaxing, while the upstairs boasts 3 spacious bedrooms. The large bathroom offers a separate shower and a corner soaker tub for unwinding. The basement provides ample storage space. Ready for its next chapter, this beautiful family home is move-in ready and waiting for a new family to call it their own.
Property Details
Interior
Features
Main Floor
Foyer
6'0" x 16'10"Family room/Fireplace
15'2" x 18'8"Living Rm
12'8" x 16'1"Kitchen
15'4" x 11'2"Exterior
Features
Parking
Garage spaces 2
Garage type -
Other parking spaces 0
Total parking spaces 2
Property History
 30
30

