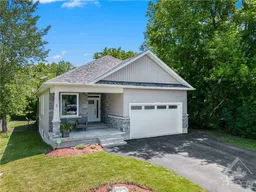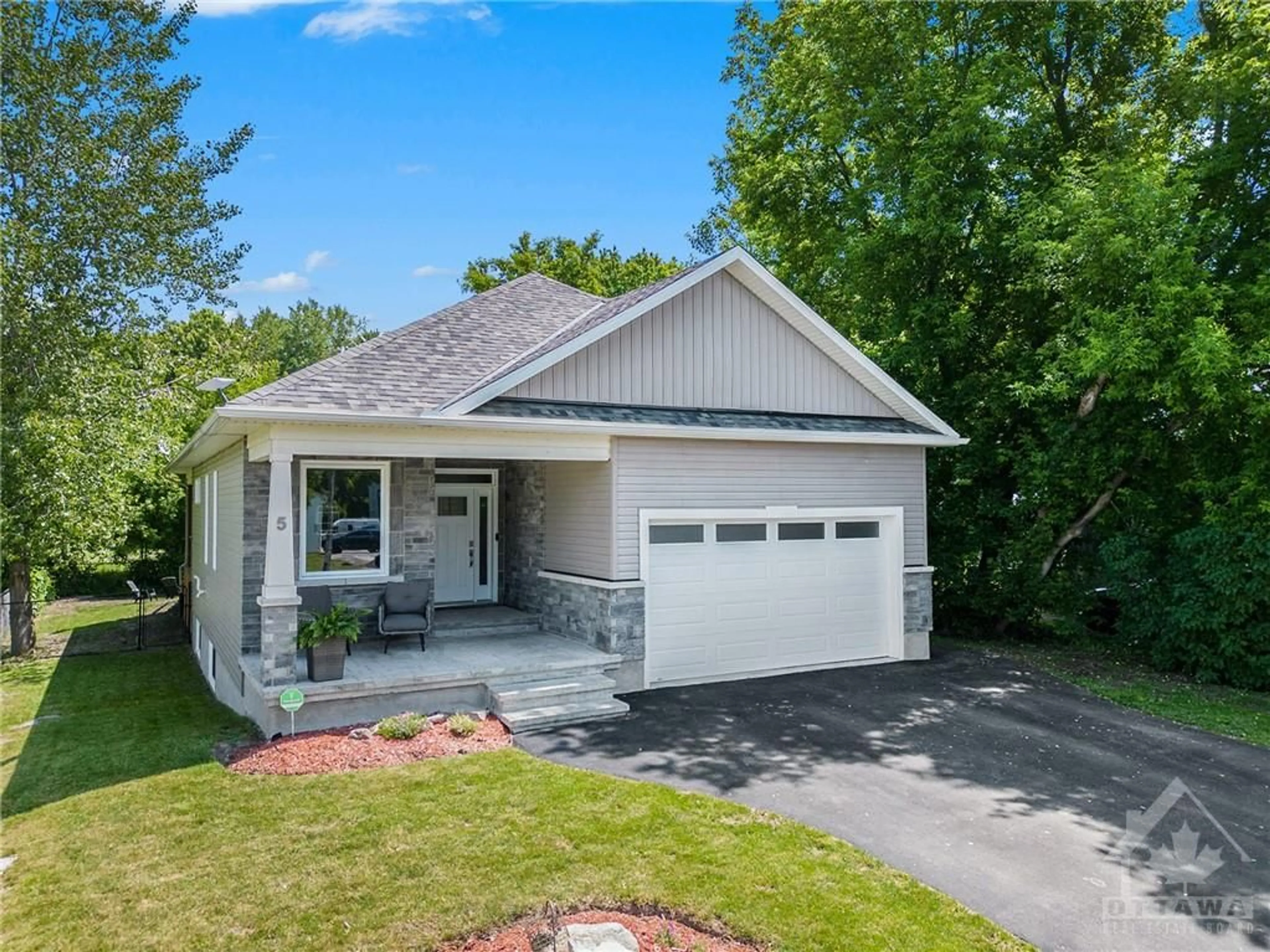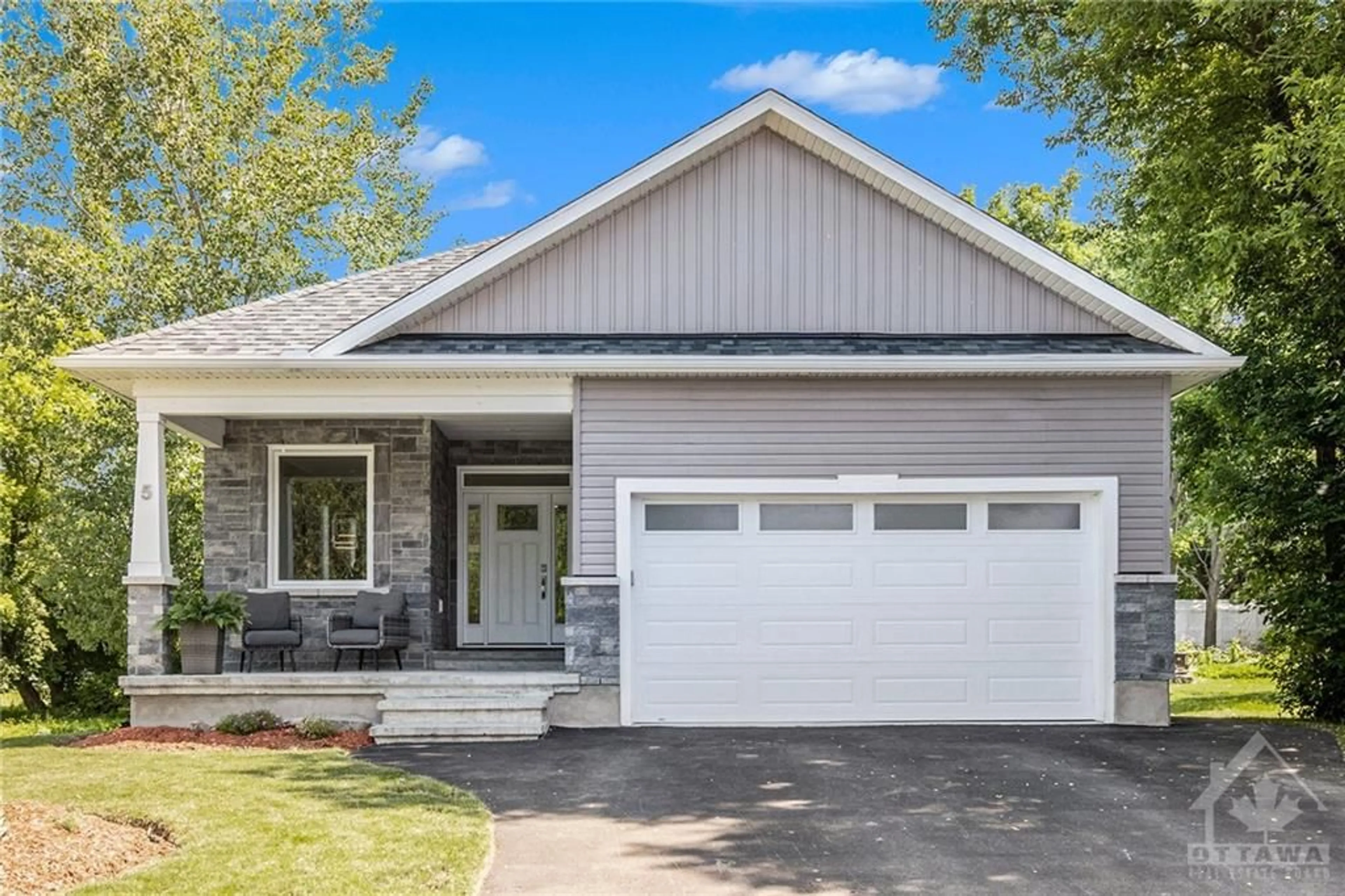5 J H MUNRO Ave, Maxville, Ontario K0C 1T0
Contact us about this property
Highlights
Estimated ValueThis is the price Wahi expects this property to sell for.
The calculation is powered by our Instant Home Value Estimate, which uses current market and property price trends to estimate your home’s value with a 90% accuracy rate.$631,000*
Price/Sqft-
Days On Market39 days
Est. Mortgage$2,791/mth
Tax Amount (2024)$3,985/yr
Description
Gorgeous 4 bed, 3 bath move-in ready home. Constructed with high end finishes throughout, this home is sure to impress. Located just mins off the 417, under an hour into Ottawa, 1hr45mins into MTL & less than 40mins into Cornwall, Maxville is a great place to call home. The main level features a very spacious open floor plan complete w/built ins for the entry, dining area, a great sized living space, full bath w/stunning tile work, laundry, 2 bedrooms including a primary suite w/custom walkthrough closet to your spa like ensuite bath, & a chefs kitchen w/high end appliances/finishes & loads of storage & cabinet space. Lower level has a separate entrance providing a wide array of options. In-law suite, income potential & more with a large open floor plan featuring a great kitchen, eating area & living space w/large windows, beautiful 3 piece bath, & 2 beds including 1 w/walk in closet. Covered front AND rear porch, heated pool & garage This one is a MUST see. Sched b to accomp offers
Property Details
Interior
Features
Main Floor
Dining Rm
22'0" x 13'4"Living Rm
13'4" x 12'4"Primary Bedrm
16'9" x 12'7"Bedroom
12'8" x 10'9"Exterior
Features
Parking
Garage spaces 2
Garage type -
Other parking spaces 4
Total parking spaces 6
Property History
 30
30 30
30 30
30

