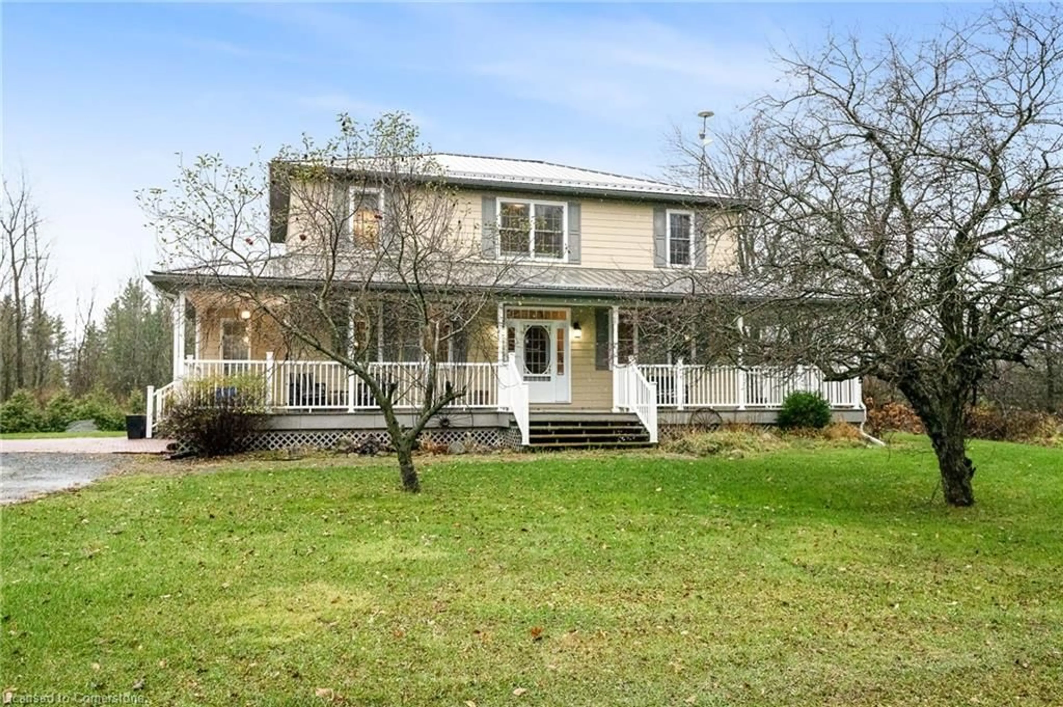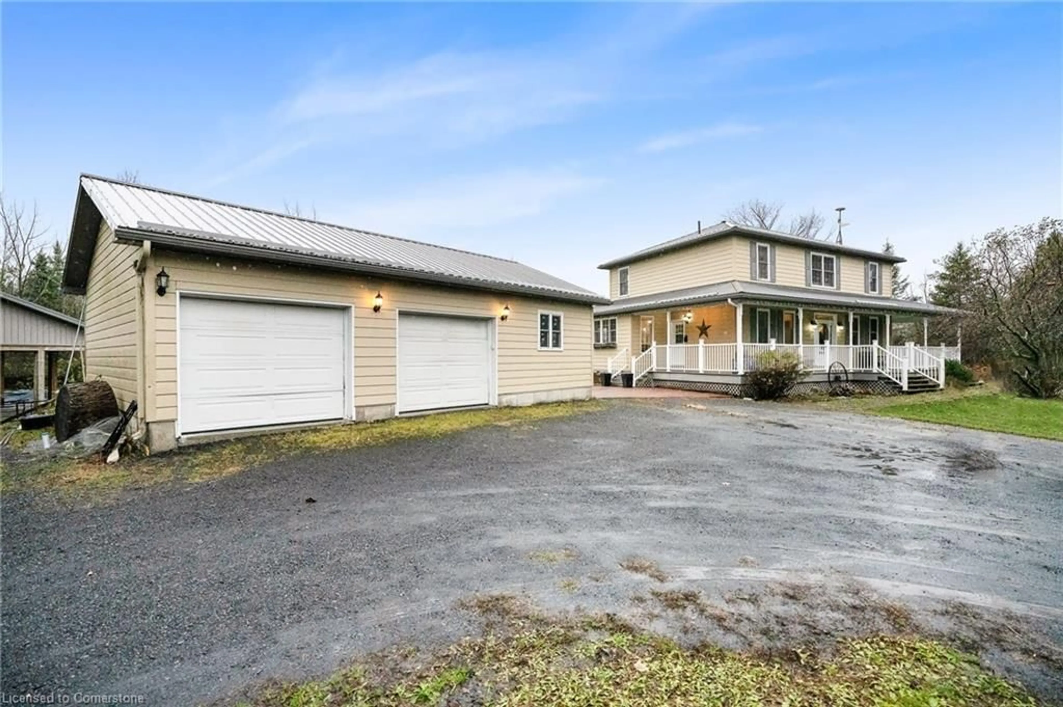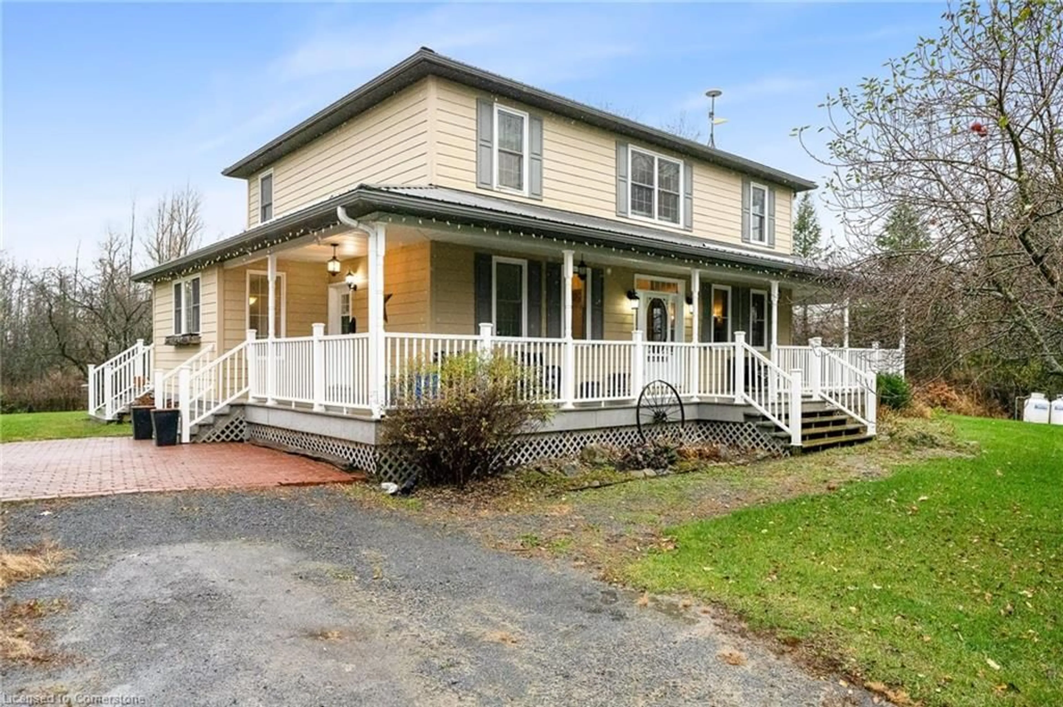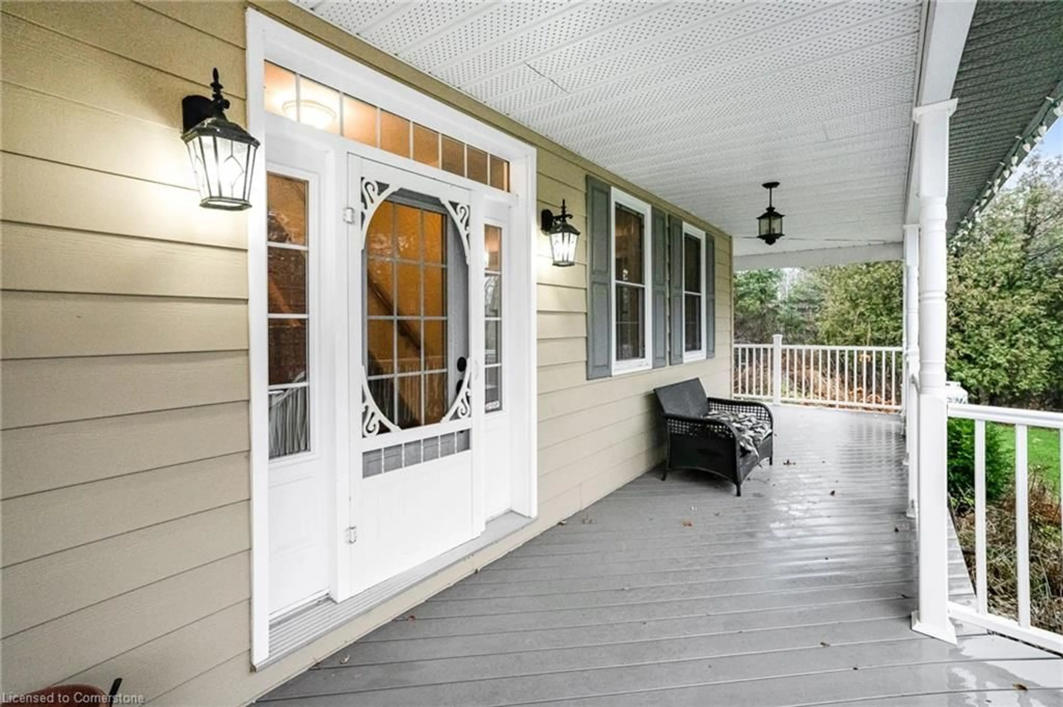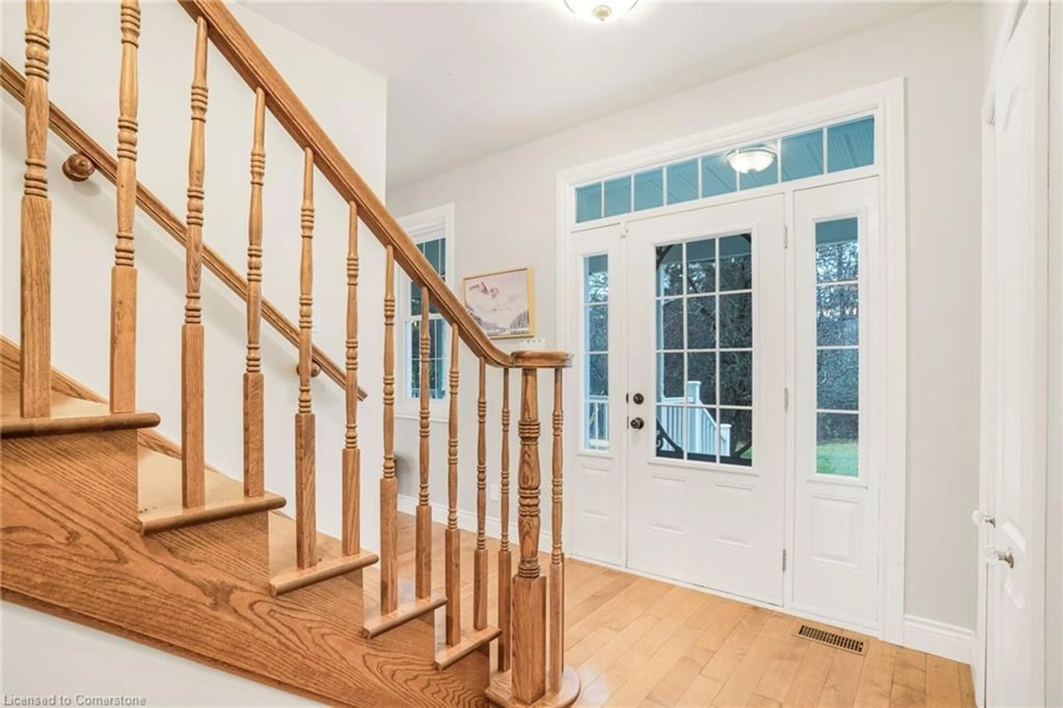3278 Vallance Rd, Apple Hill, Ontario K0C 1B0
Contact us about this property
Highlights
Estimated ValueThis is the price Wahi expects this property to sell for.
The calculation is powered by our Instant Home Value Estimate, which uses current market and property price trends to estimate your home’s value with a 90% accuracy rate.Not available
Price/Sqft$224/sqft
Est. Mortgage$2,846/mo
Tax Amount (2024)$5,149/yr
Days On Market11 days
Description
Charming 5.66-Acre Retreat in Ottawa's Apple Hill Area - $622,800 This is an estate sale and property is being sold as is where is, and has cleared probato. Escape to the tranquility of the countryside with this stunning 5.66-acre property located in the picturesque Apple Hill rea, just outside Ottawa. This versatile estate offers harmonious blend of privacy, comfortable living and endless possibilities for your dreams. Property Features: Spacious 4-bedroom home; thoughtfully designed for family living, this home boasts ample natural light, gorgeous room sizes, and a welcoming atmosphere. Private Pool: relax and unwind in your own backyard oasis, perfect for summer entertaining or quiet evenings under the stars. New outbuilding: in addition to a spacious 2 car heated garage, a newly constructed outbuilding provides a world of opportunities - whether you're looking for a workshop, home business space, hobby retreat, yoga studio, the potential is limitless. Expansive grounds: the lush 5.66 acres are ideal for outdoor enthusiasts, gardeners, or creating a private retreat to call your own. Nestled in a serene and desirable area, this property offers a perfect balance of rural charm and access to city amenities. Whether you're seeking a family home, a space for creative ventures, or both, this is your chance to make your vision a realty. Schedule your private viewing today and discover the possibilities that await!
Property Details
Interior
Features
Main Floor
Kitchen/Dining Room
7.32 x 4.39hardwood floor / heated floor / open concept
Dining Room
4.37 x 2.16hardwood floor / heated floor
Family Room
5.31 x 6.43fireplace / hardwood floor / heated floor
Living Room
4.70 x 3.68hardwood floor / heated floor
Exterior
Features
Parking
Garage spaces 2
Garage type -
Other parking spaces 13
Total parking spaces 15

