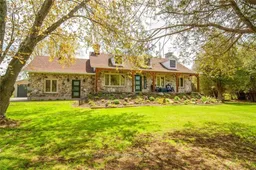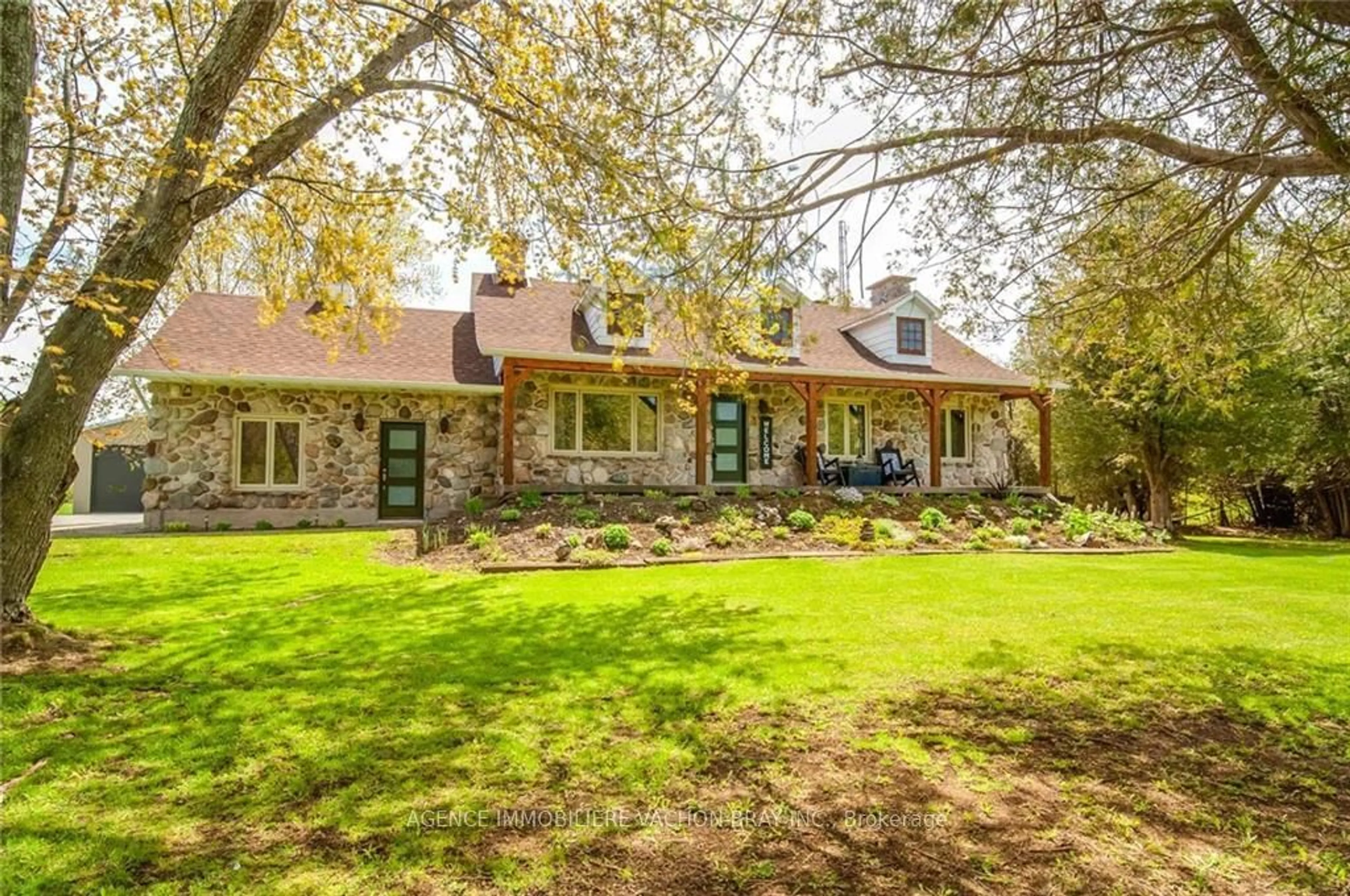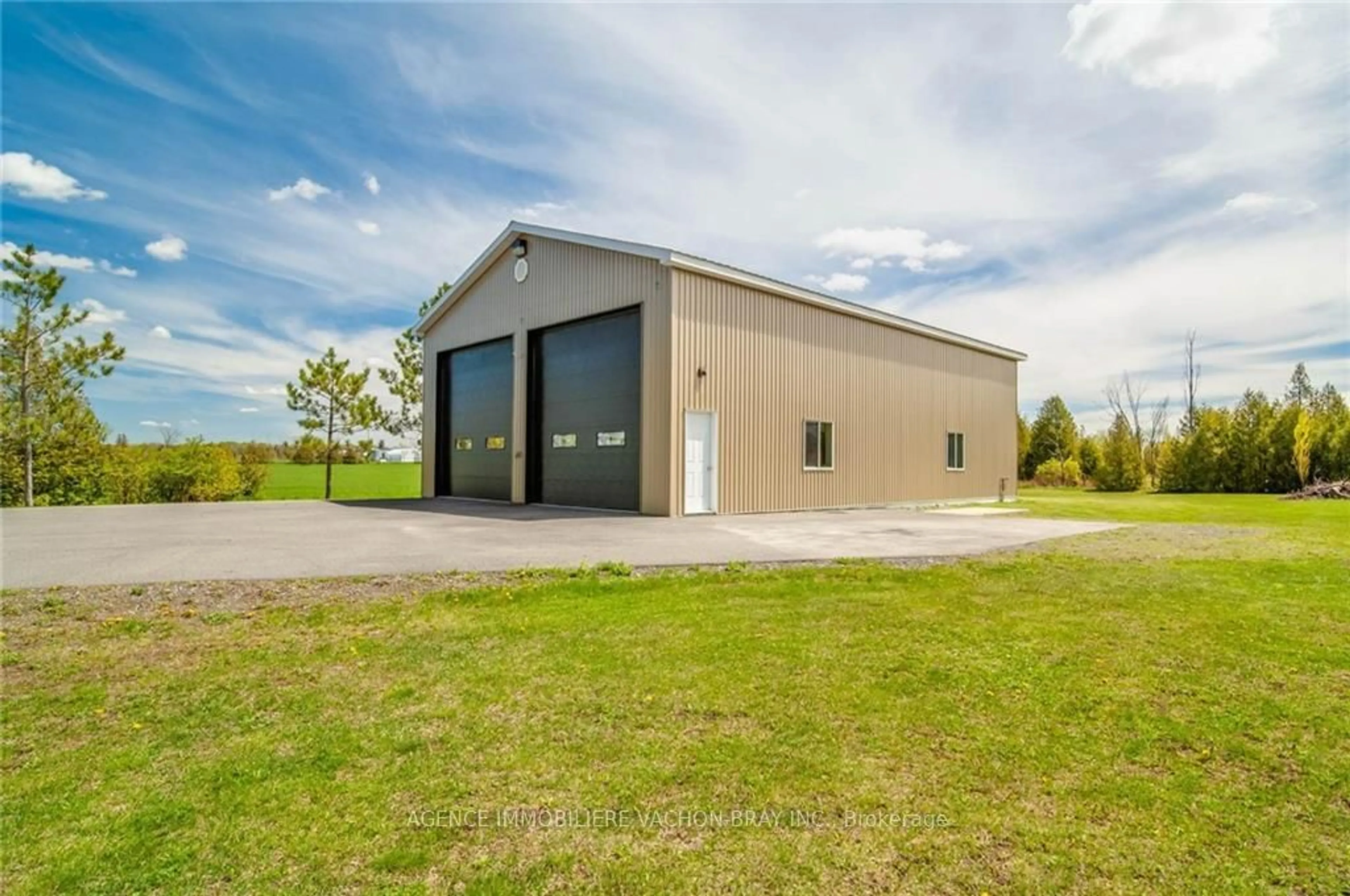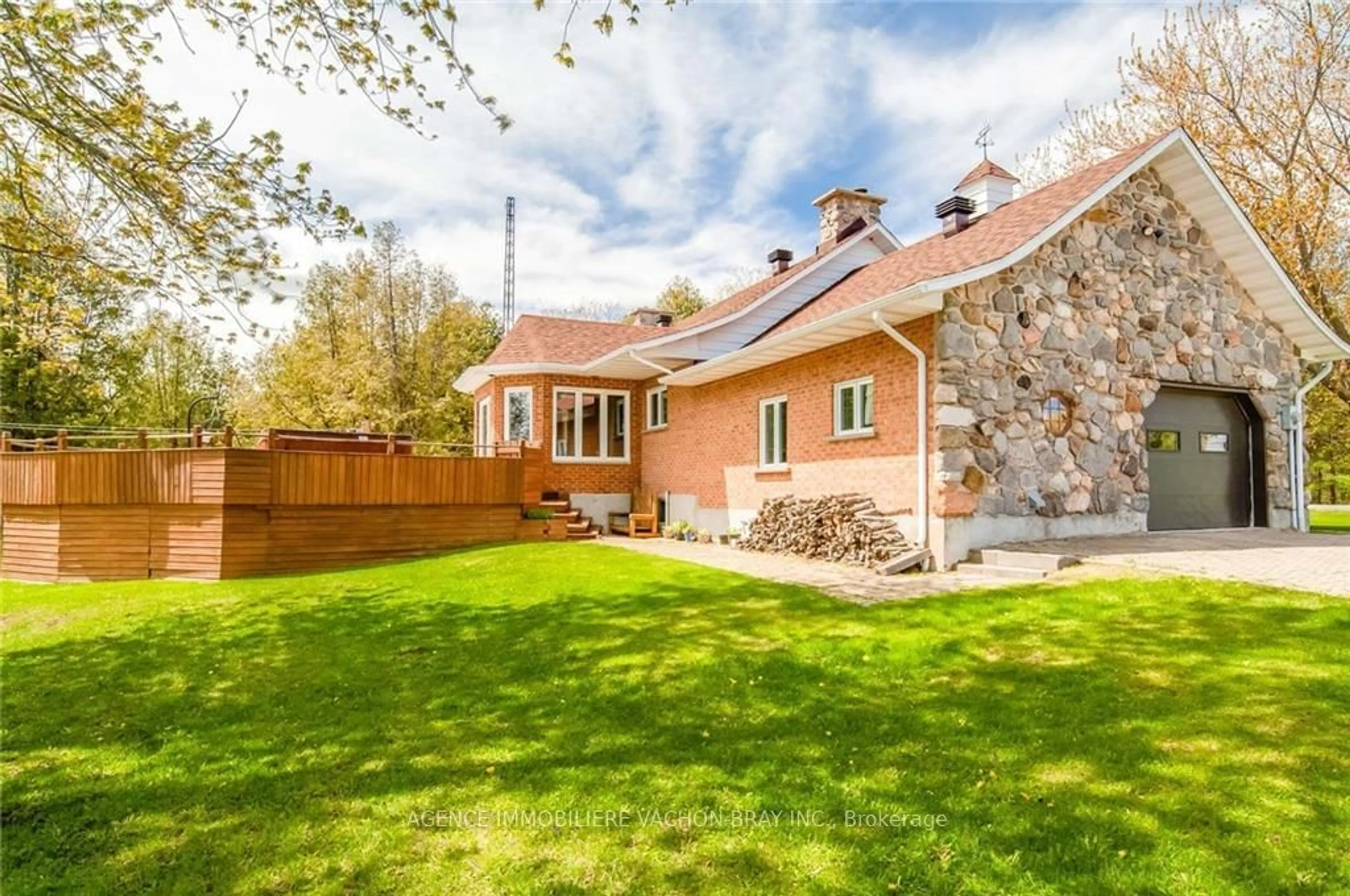21410 COUNTY RD 10 Rd, North Glengarry, Ontario K0C 1A0
Contact us about this property
Highlights
Estimated ValueThis is the price Wahi expects this property to sell for.
The calculation is powered by our Instant Home Value Estimate, which uses current market and property price trends to estimate your home’s value with a 90% accuracy rate.Not available
Price/Sqft-
Est. Mortgage$3,607/mo
Tax Amount (2024)$4,808/yr
Days On Market196 days
Description
CANADIANA STONE HOUSE lovers come and visit this wonderful place. Located on a beautiful 2.1 acre treed lot. Attached single car garage and the detached OVERSIZED GARAGE 37' x 56', double door, heated garage, built in 2015 is a real workman's dream ! A renovated home well designed kitchen with plenty of cabinets, counter space, ceramic flooring and breakfast counter. An adjacent dining area is open to the living area featuring a beautiful stone gas fireplace. Enjoy some peace and quiet in the bright and cozy sunroom brings access to the over sized back deck complete with hot tub. Also on the main floor is 4pc bathroom, a large master bedroom with plenty of closet space and 2nd good size bedroom. The mudroom off the garage has a 2pc bathroom/laundry room. Extra living space is found in the finished basement with a family room, 3rd good size bedroom, den/office space, expansive rec. room w/ built-in bar and a cold room. This place gives you privacy, peace and tranquility., Flooring: Ceramic, Flooring: Laminate
Property Details
Interior
Features
Main Floor
Kitchen
3.42 x 4.11Dining
3.09 x 3.42Living
4.39 x 5.30Prim Bdrm
5.00 x 3.53Exterior
Features
Parking
Garage spaces 3
Garage type Detached
Other parking spaces 7
Total parking spaces 10
Property History
 30
30


