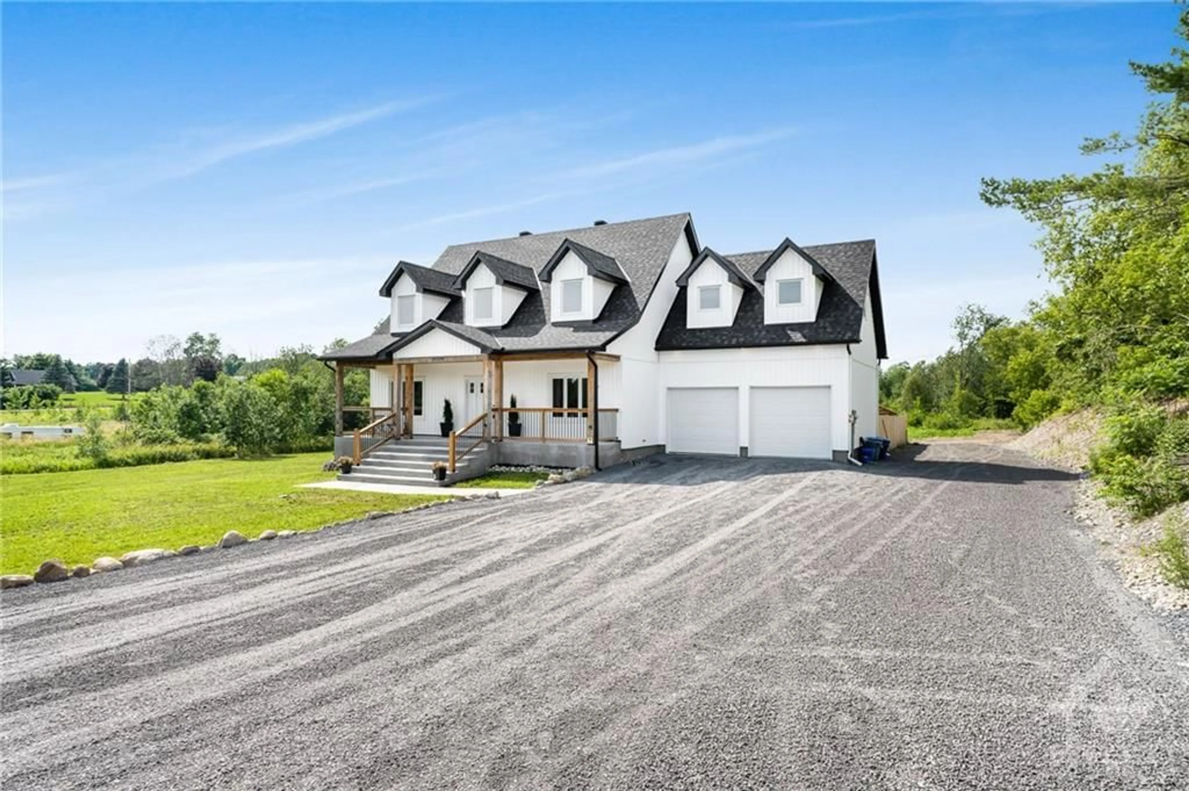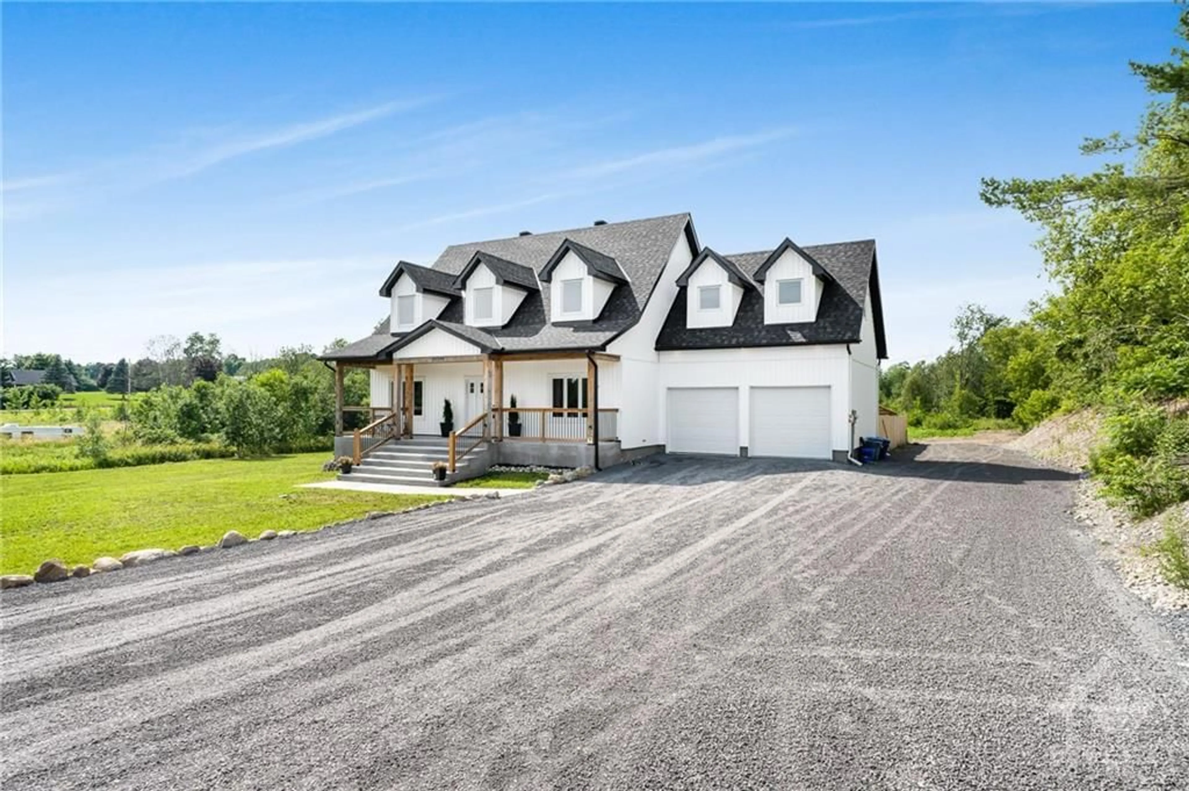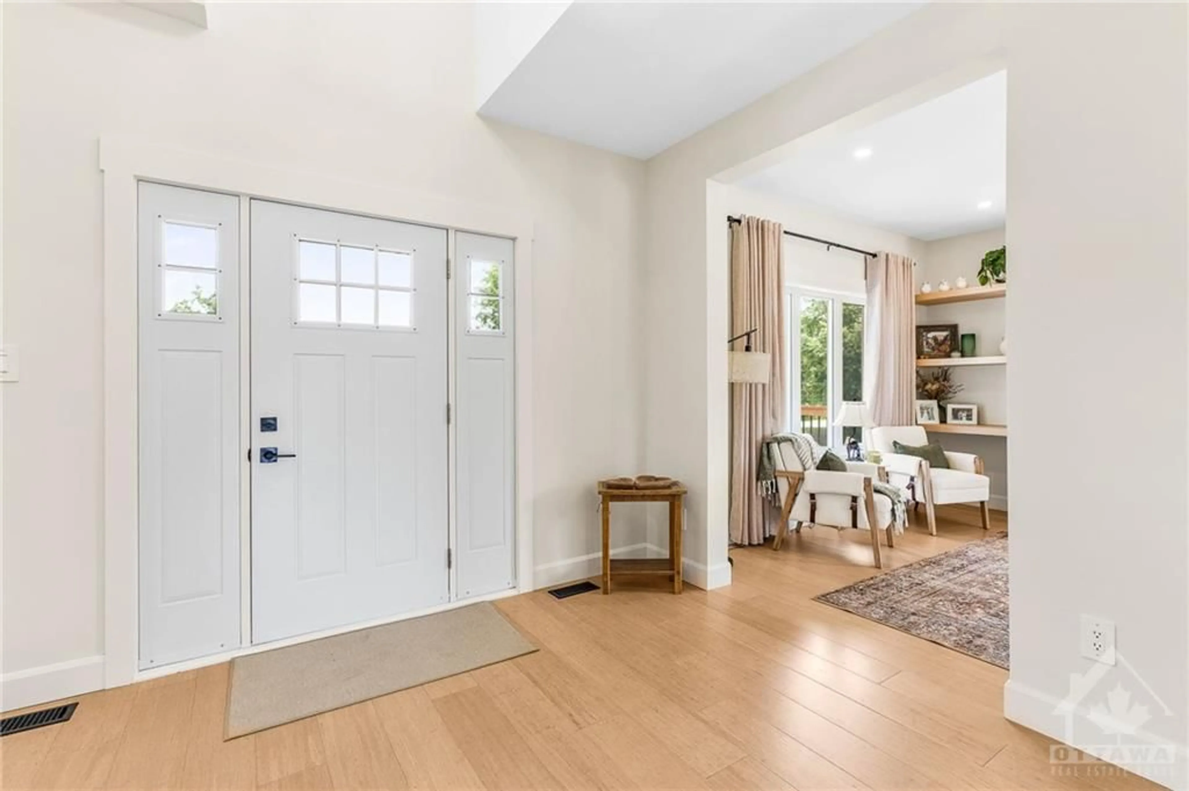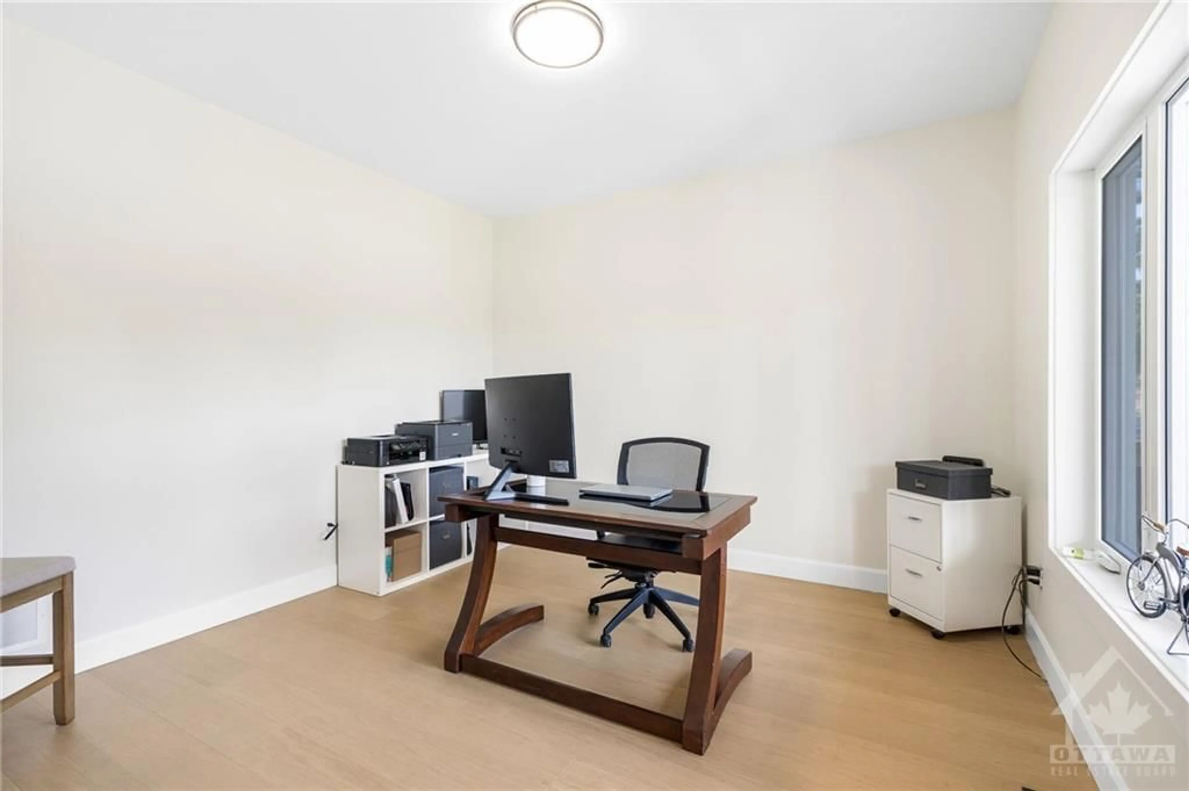20379 EIGG Rd, Alexandria, Ontario K0C 1A0
Contact us about this property
Highlights
Estimated ValueThis is the price Wahi expects this property to sell for.
The calculation is powered by our Instant Home Value Estimate, which uses current market and property price trends to estimate your home’s value with a 90% accuracy rate.Not available
Price/Sqft$283/sqft
Est. Mortgage$3,650/mo
Tax Amount (2024)$6,244/yr
Days On Market36 days
Description
Nestled on a sprawling 3.5-acre lot with no rear neighbors, this stunning home, built in 2023, is the epitome of modern elegance and family living. Featuring 6 spacious bedrooms and 4 well-appointed bathrooms, this 3,000 sqft residence seamlessly combines contemporary style with comfort. As you step inside, you'll be captivated by the open and inviting layout, perfect for both relaxation and entertaining. The chef's dream kitchen is equipped with state-of-the-art appliances and includes a walk-in pantry, offering ample storage for all your culinary essentials. For added convenience, the pantry connects directly to the attached two-car garage, making unloading groceries a breeze. The fenced-in backyard is a haven for your pets to roam freely and safely. Whether hosting gatherings or enjoying quiet family moments, this home is designed to accommodate your every need effortlessly. Don't miss this opportunity to own an eye-catching, up-to-date home in a serene and private setting
Property Details
Interior
Features
Main Floor
Bath 2-Piece
4'9" x 5'7"Dining Rm
19'7" x 11'11"Kitchen
13'3" x 12'3"Living Rm
12'0" x 16'10"Exterior
Features
Parking
Garage spaces 2
Garage type -
Other parking spaces 8
Total parking spaces 10




