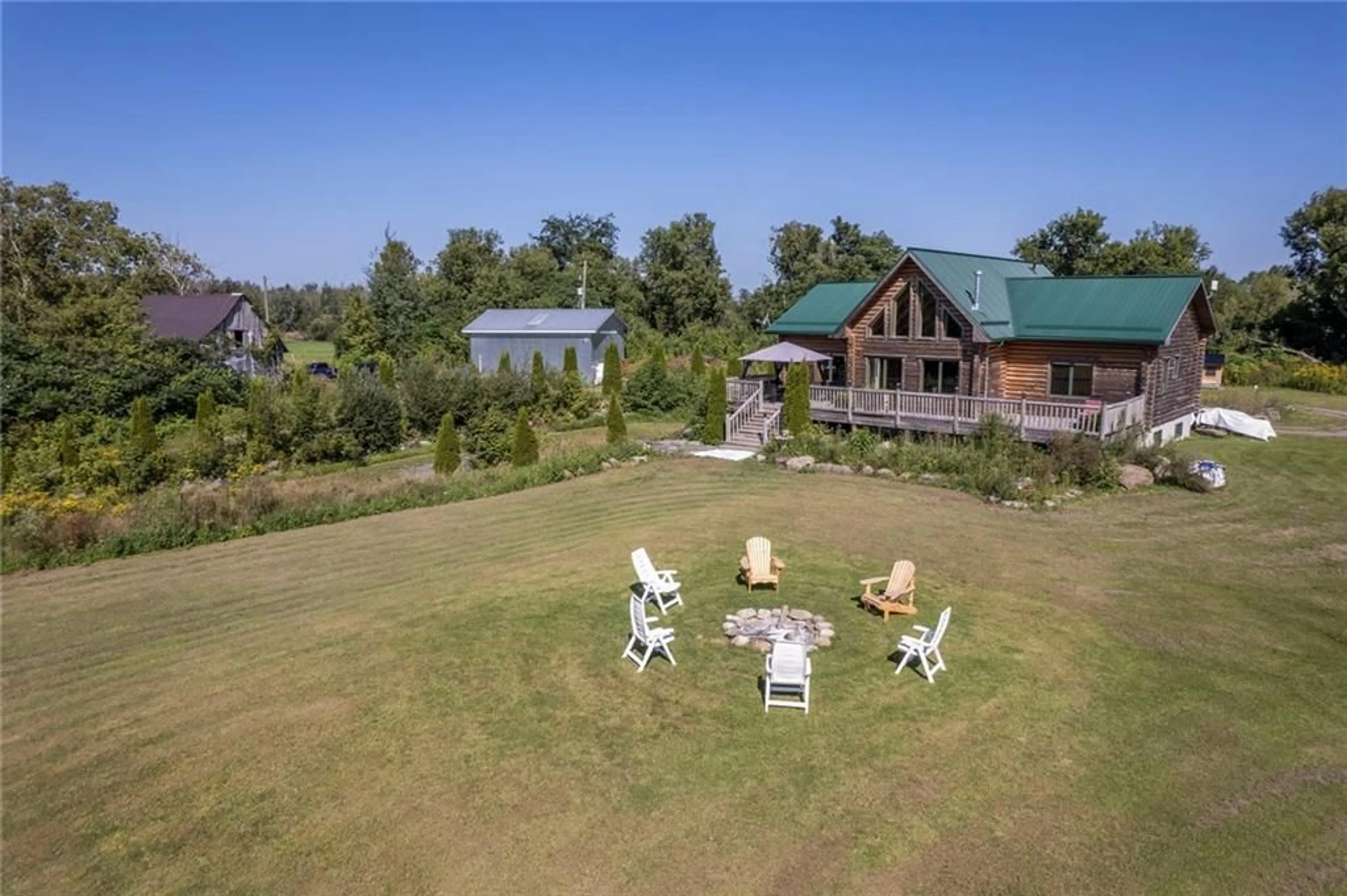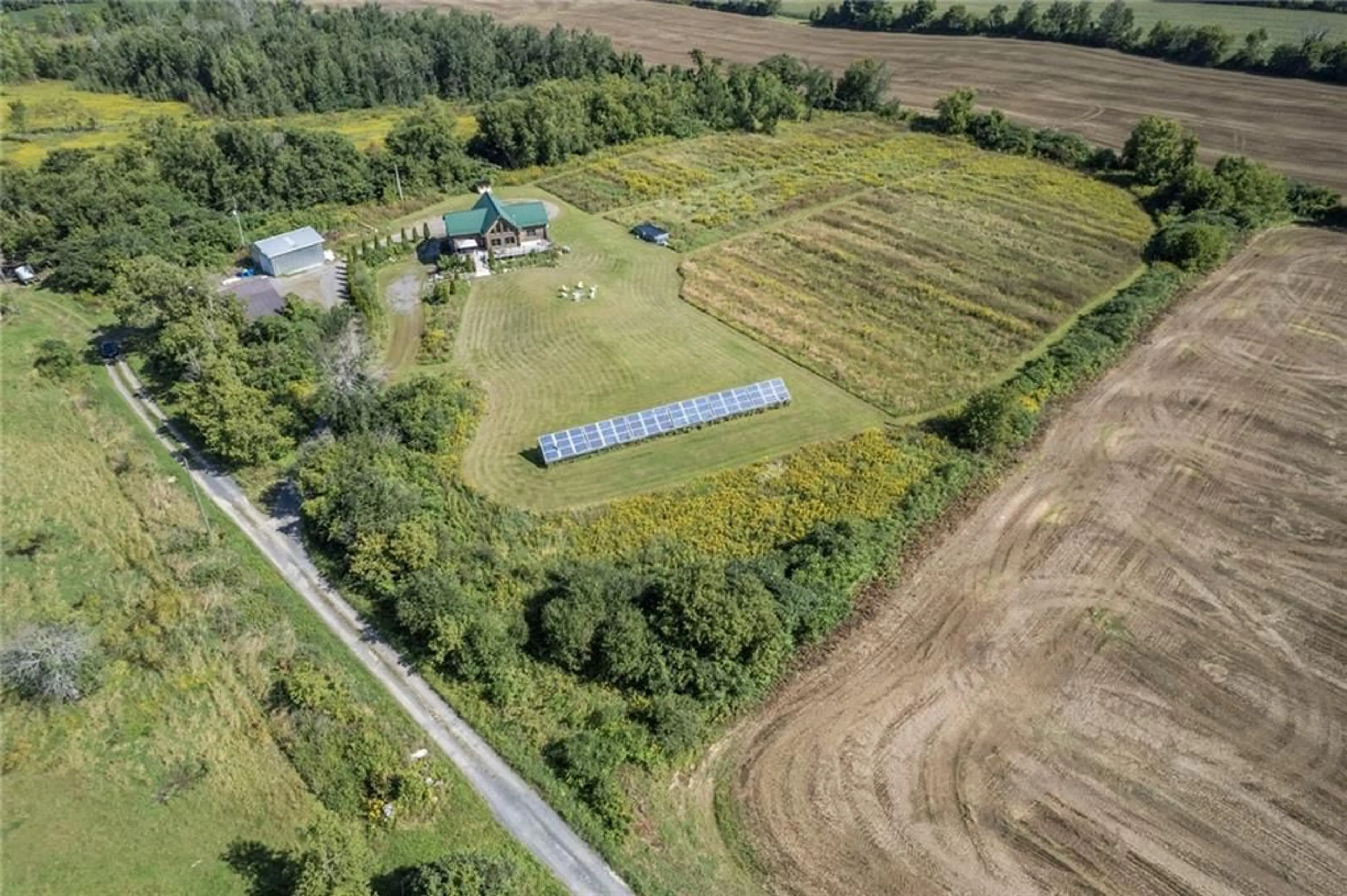19799 COUNTY 24 Rd, Dunvegan, Ontario K0C 1J0
Contact us about this property
Highlights
Estimated ValueThis is the price Wahi expects this property to sell for.
The calculation is powered by our Instant Home Value Estimate, which uses current market and property price trends to estimate your home’s value with a 90% accuracy rate.Not available
Price/Sqft$379/sqft
Est. Mortgage$3,135/mo
Tax Amount (2024)$5,093/yr
Days On Market89 days
Description
Exceptional Cedar Log Home on 6 Private Acres! This impressive 4-bedroom cedar log home is a private retreat on 6 acres, featuring a 25'x30' detached garage, underground single attached garage, and a south-facing verandah. The property includes an expansive garden with no rear neighbors. Enter through the mudroom/laundry area with a 2-piece bathroom, leading to an open-concept kitchen, dining, and living space. The kitchen boasts high-end appliances and ample cupboard space, while the living room features a gas stove, cathedral ceiling, and floor-to-ceiling windows that flood the space with natural light. The home offers 2 well-sized bedrooms, a 4-piece bathroom, and a master suite with a 3-piece ensuite. A loft overlooks the living room, providing flexible space for a 4th bedroom or den. With oak hardwood floors, ceramic-tiled bathrooms, and a full unfinished basement with 9-foot ceilings, this home offers both comfort and potential.
Property Details
Interior
Features
Main Floor
Bath 2-Piece
7'4" x 2'11"Ensuite 3-Piece
8'5" x 9'4"Bath 4-Piece
9'3" x 5'10"Bedroom
16'5" x 11'7"Exterior
Features
Parking
Garage spaces 4
Garage type -
Other parking spaces 6
Total parking spaces 10
Property History
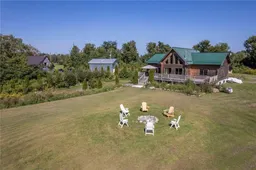 30
30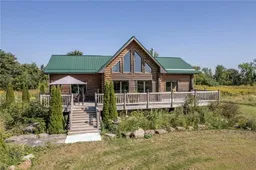 30
30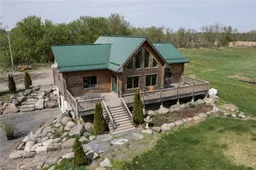 30
30
