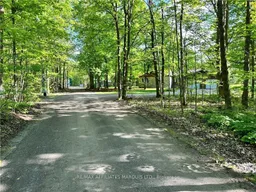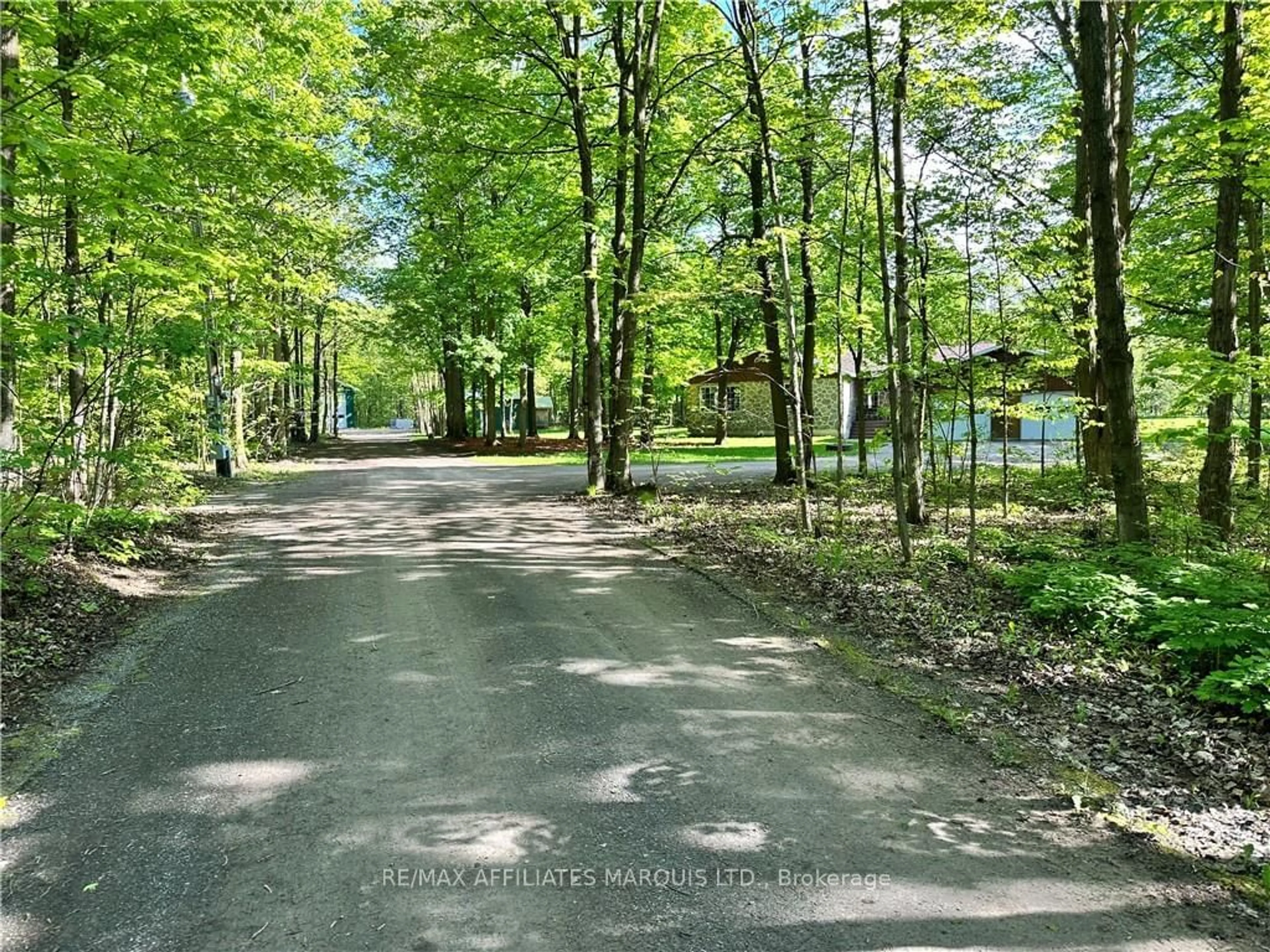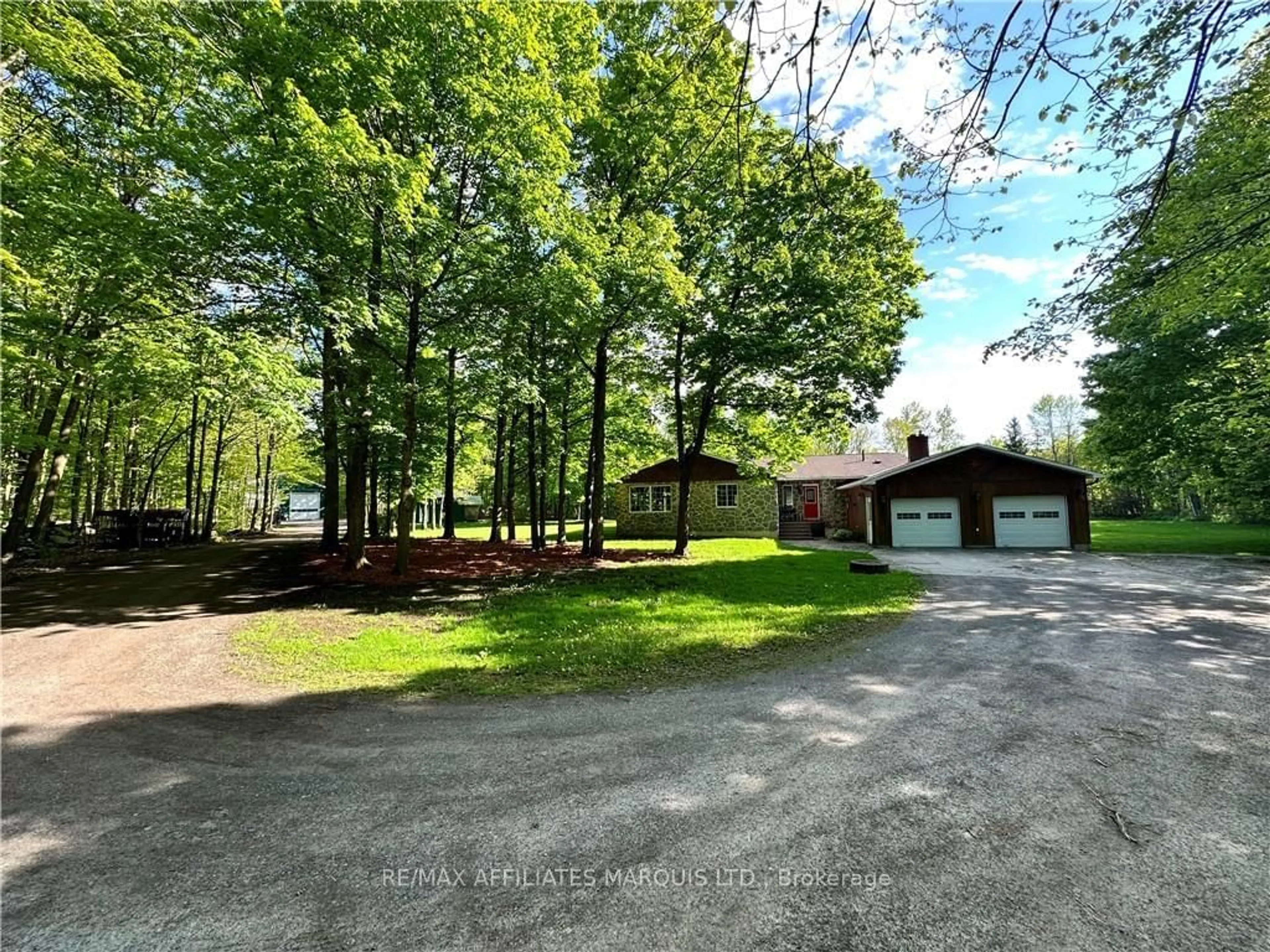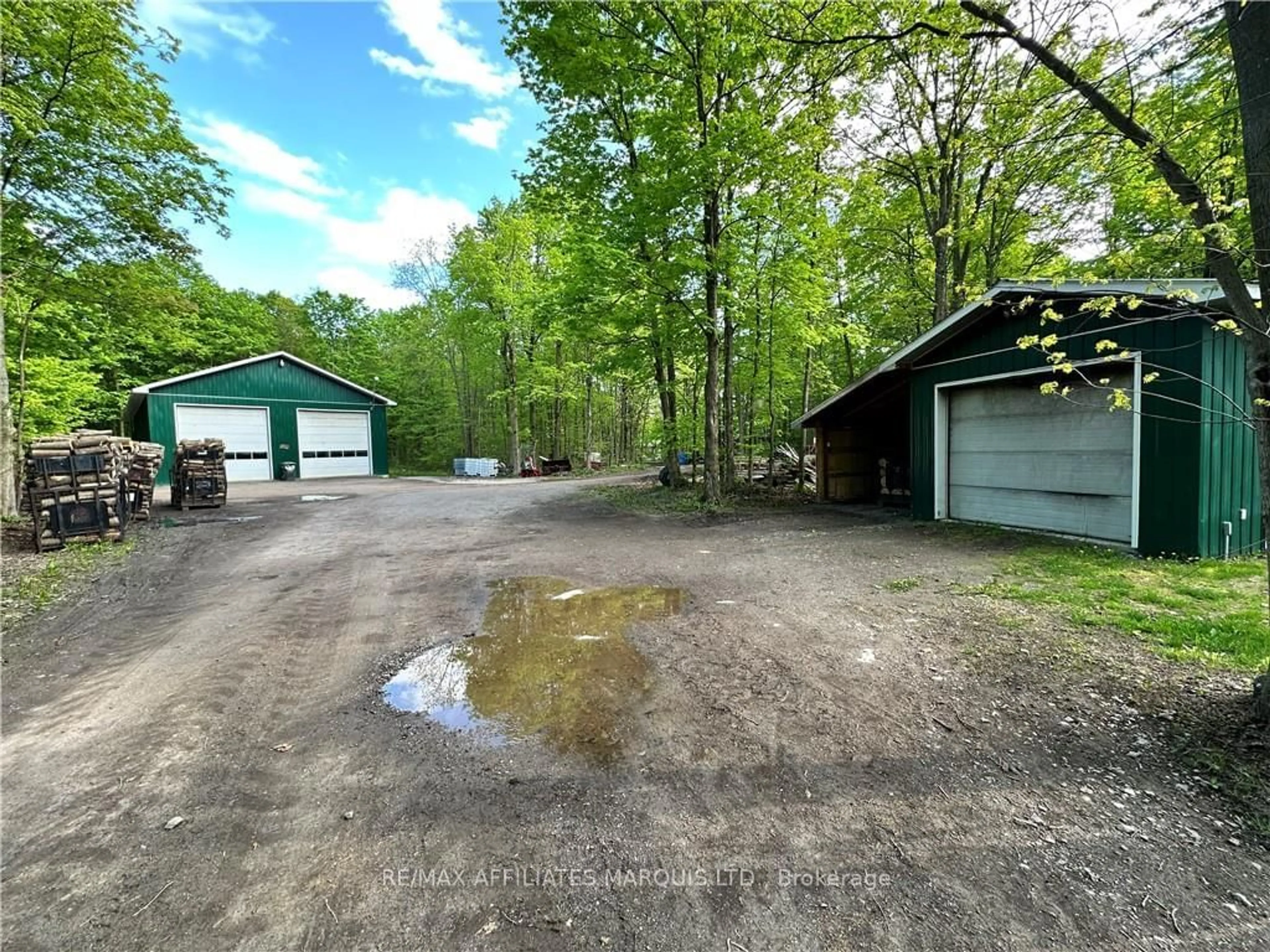18700 COUNTY ROAD 24 Rd, North Glengarry, Ontario K0C 1J0
Contact us about this property
Highlights
Estimated ValueThis is the price Wahi expects this property to sell for.
The calculation is powered by our Instant Home Value Estimate, which uses current market and property price trends to estimate your home’s value with a 90% accuracy rate.Not available
Price/Sqft-
Est. Mortgage$4,767/mo
Tax Amount (2017)$4,620/yr
Days On Market188 days
Description
This unique 10.78 acres treed lot features a large 2500sq/ft bungalow with 4 bedrooms, 2 bathrooms and has so much more to offer. The amazing dining room is breath taking, the eat in kitchen and 2 separate living rooms offer space for everyone. This rare find property features a 2 bay garage (40ft x 80ft) built in 2010. One side fits a full size transport and the other bay is set up with a hoist, 3 piece bathroom, kitchenette, wood shop all set up with vents and vacuums. The sugar shack is surrounded with more then 500+ maple trees. In another separate building, you will find this regasification boiler system that heats the water at 180 degrees. This heats all the buildings on the property and heats the hot water tank. The solar panels on the roof have an income of approx. $11,000 per year. Windows and doors 2008, shingles 2012 and the back yard has a cedar deck perfect for hosting all your family gatherings and a salt water pool 18x33 that will either be dismantled or fixed., Flooring: Hardwood, Flooring: Ceramic
Property Details
Interior
Features
Main Floor
Living
3.65 x 7.46Kitchen
4.36 x 3.93Br
4.85 x 3.68Dining
4.36 x 6.78Exterior
Parking
Garage spaces 2
Garage type Attached
Other parking spaces 10
Total parking spaces 12
Property History
 27
27


