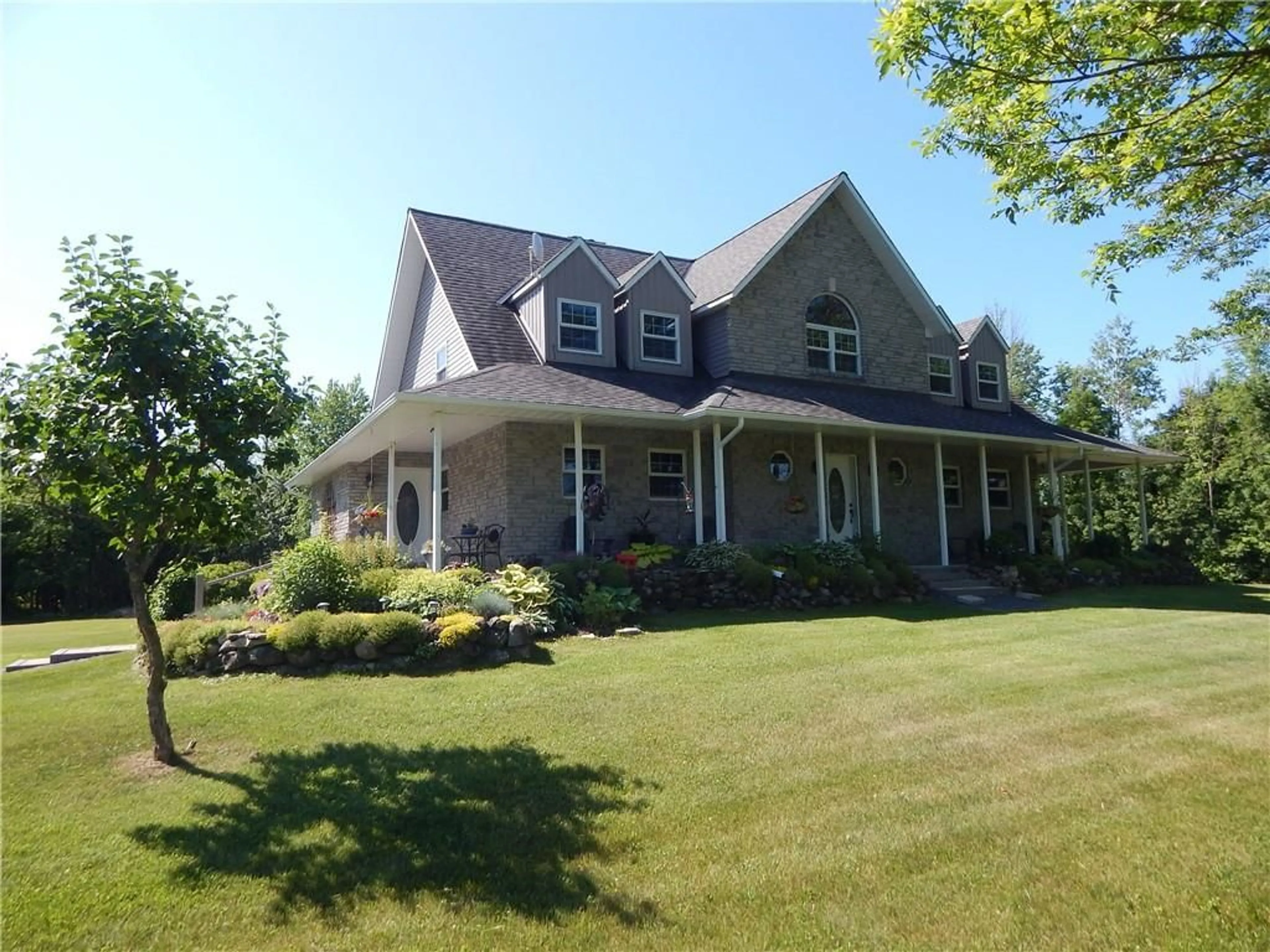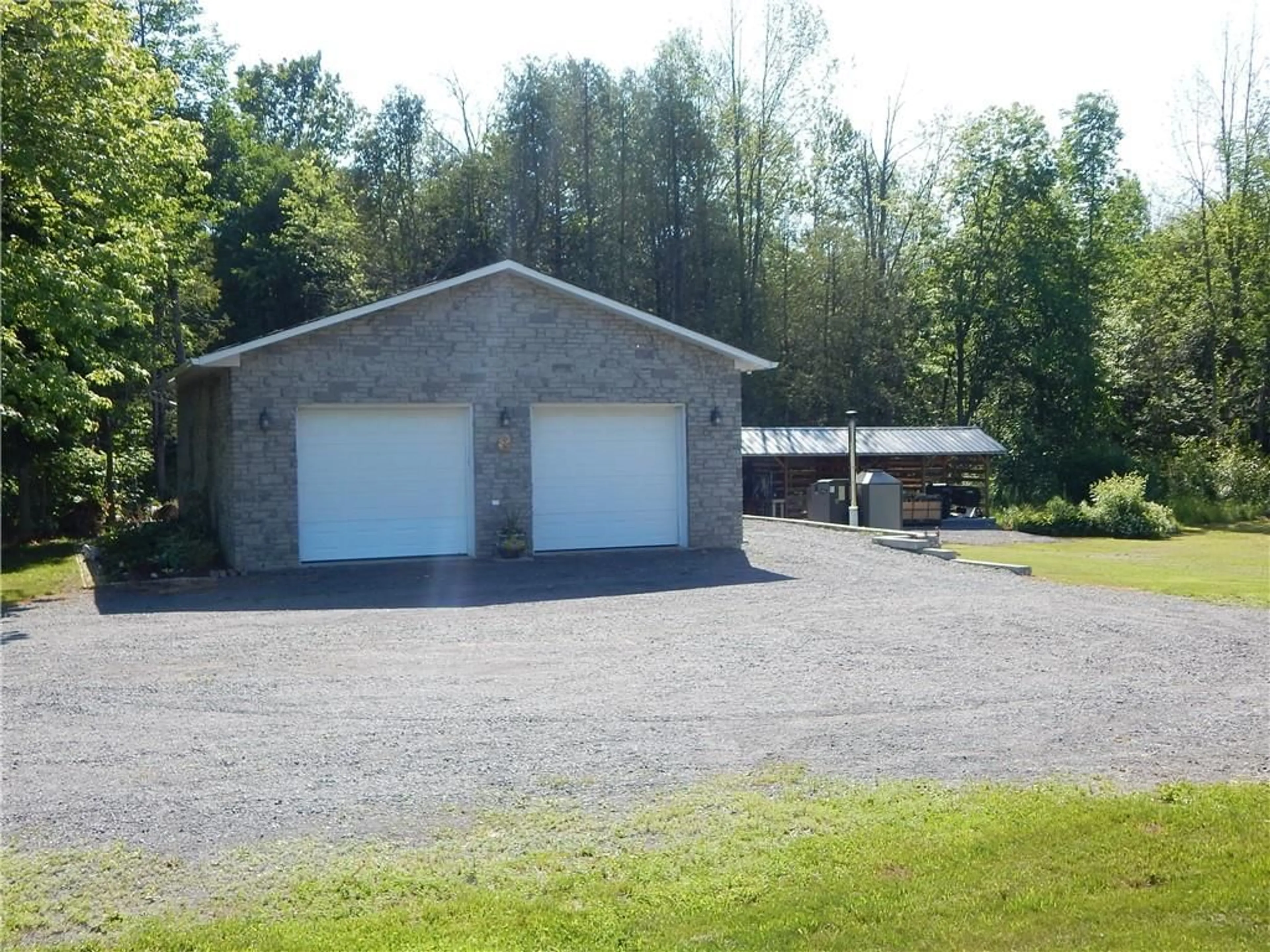18536 KENYON CONCESSION 5 Rd, Maxville, Ontario K0C 1T0
Contact us about this property
Highlights
Estimated ValueThis is the price Wahi expects this property to sell for.
The calculation is powered by our Instant Home Value Estimate, which uses current market and property price trends to estimate your home’s value with a 90% accuracy rate.$920,000*
Price/Sqft-
Days On Market22 days
Est. Mortgage$5,046/mth
Tax Amount (2023)$6,237/yr
Description
Impeccable is the only way to describe this Amazing Property! The 2300+/-SQFT Custom Built Home Boasts Pride of Ownership and is set back from the Road on a park like setting which provides a Peaceful and Private Atmosphere. For Nature/Recreation Lovers this is all sitting on 32.8+/- Acres, all Forested behind the house with plenty of Wildlife. This First time on Market home features Open Concept Kitchen/Dining room with a 2 sided Wood Fireplace/Oven, Ceramic Floors, Cabinets and Island finished with Quarts counters. Main floor primary bedroom with Ensuite bath, Jacuzzi tub, and walkout patio doors to rear deck, Maple Hardwood Staircase and Floors. Upper level of home features 2 bedrooms and full bath. Home and Detached Double Garage are heated with a Pellet Boiler, Home also has woodstove, propane furnace and A/C. Large Detached Quonset Hut with electricity for Storage! Additional Feature Sheet is available from your Realtor. 24hr Irrevocable required on all offers.
Property Details
Interior
Features
2nd Floor
Bath 4-Piece
9'5" x 5'1"Bedroom
14'0" x 12'6"Bedroom
14'0" x 12'6"Exterior
Features
Parking
Garage spaces 2
Garage type -
Other parking spaces 8
Total parking spaces 10
Property History
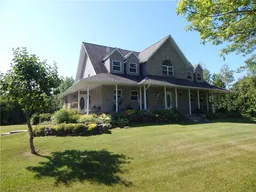 30
30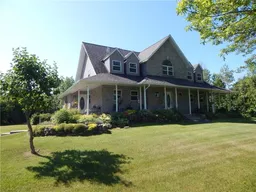 30
30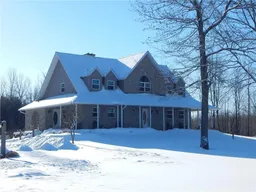 30
30
