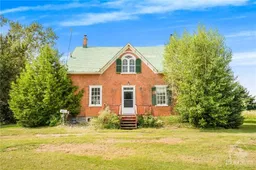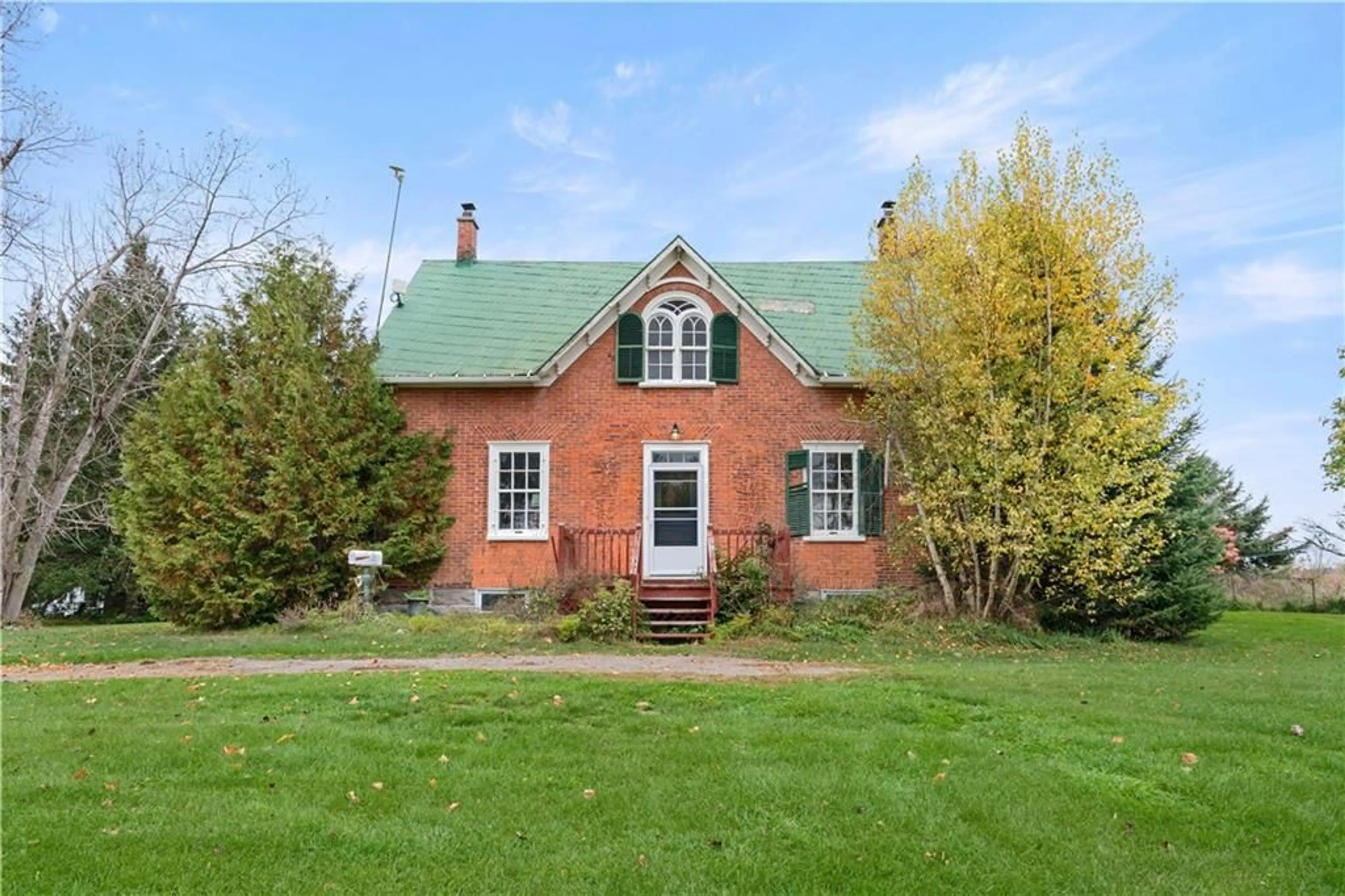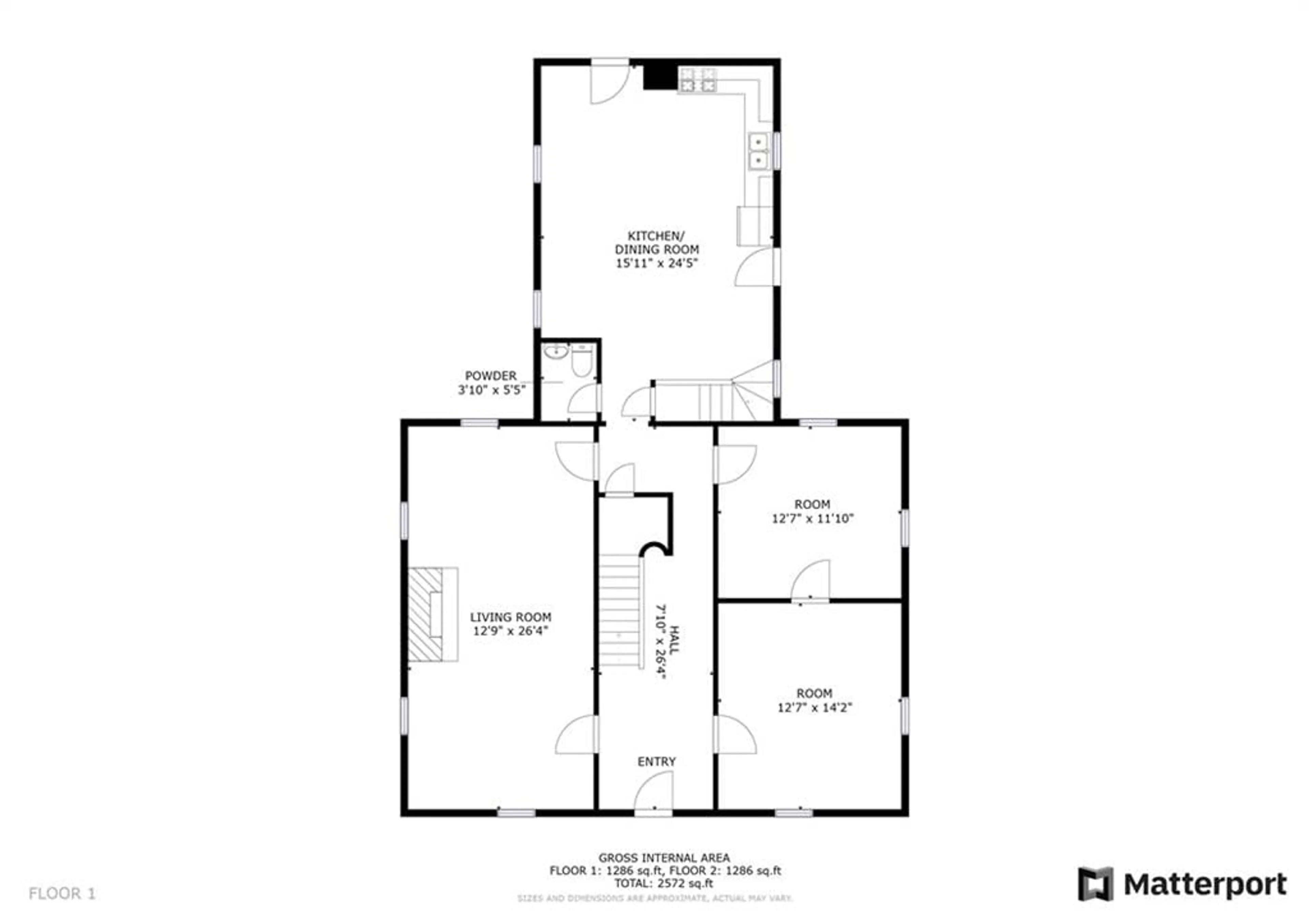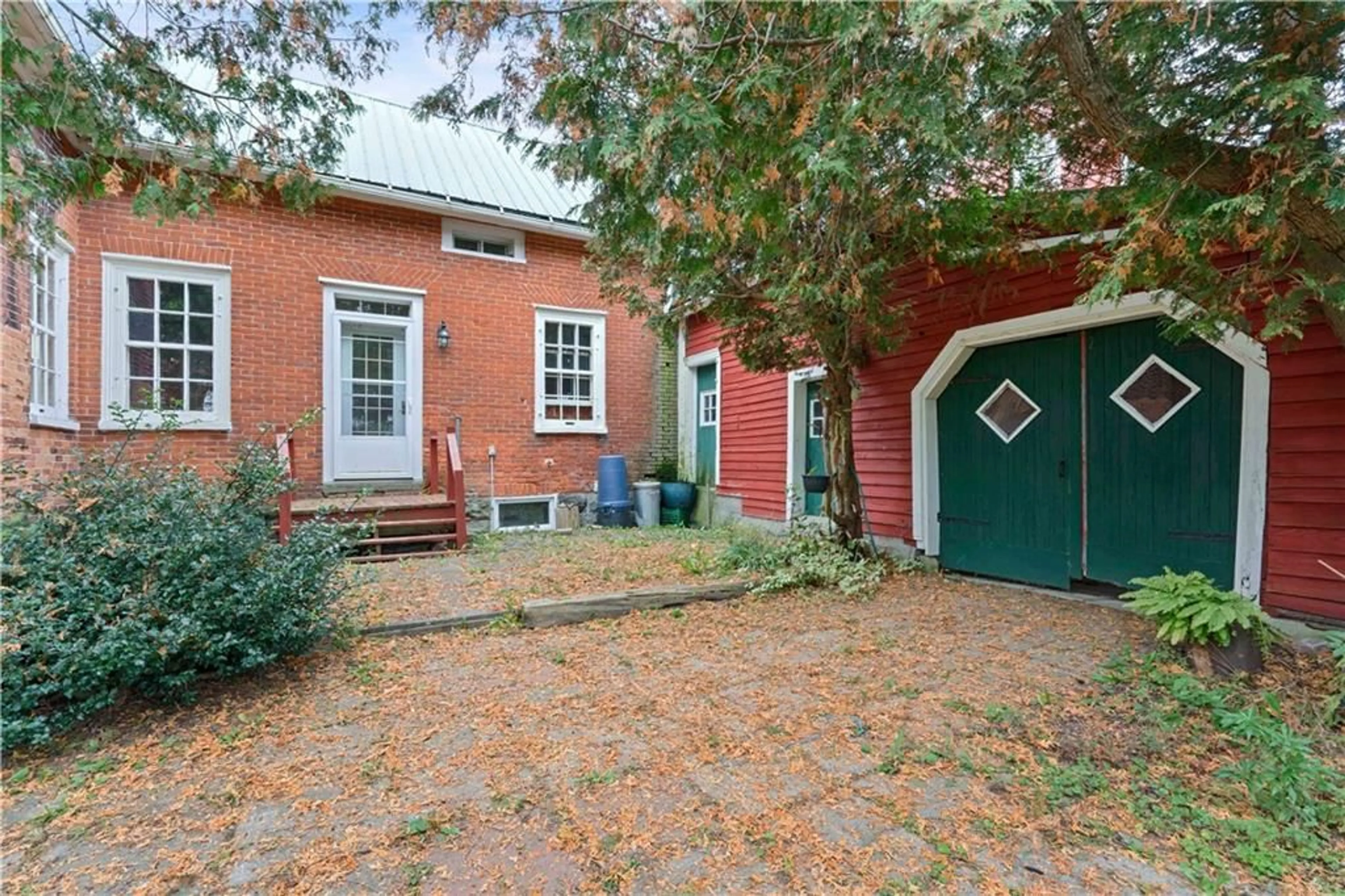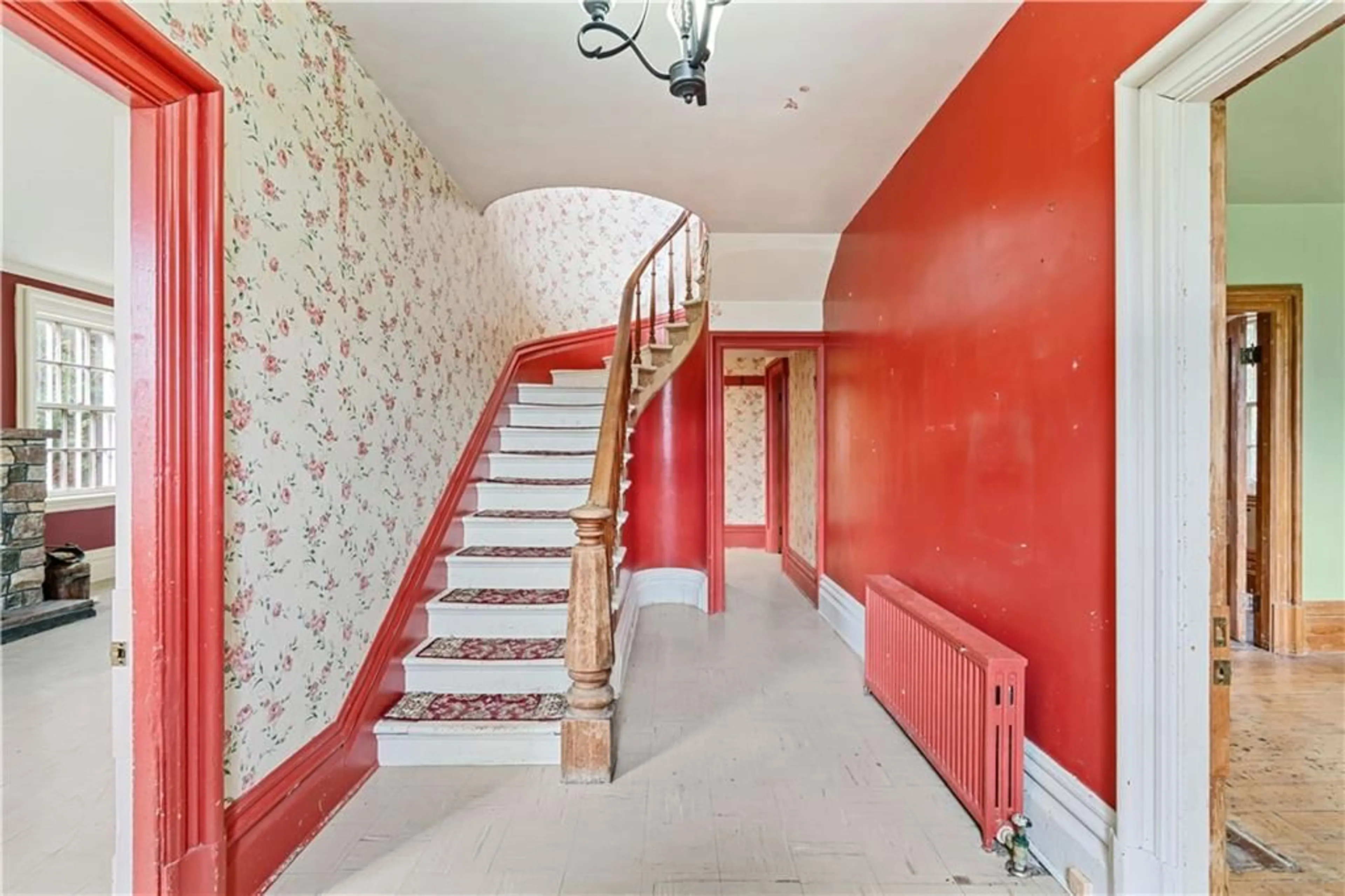1851 DALKEITH Rd, Dalkeith, Ontario K0B 1E0
Contact us about this property
Highlights
Estimated ValueThis is the price Wahi expects this property to sell for.
The calculation is powered by our Instant Home Value Estimate, which uses current market and property price trends to estimate your home’s value with a 90% accuracy rate.Not available
Price/Sqft$145/sqft
Est. Mortgage$1,610/mo
Tax Amount (2024)-
Days On Market82 days
Description
This home is sure to steal your heart! Located in the small hamlet of Dalkeith, this century home has looked out over the countryside since 1860. Come visit this large home with beautiful, original woodwork, staircase and floors. It isn't often that you will find a country gem like this one. The property will include approximately 2 acres and perennial gardens. Inside, find a large living-dining room with fireplace on the main floor, plus two extra rooms and an extra-large kitchen, powder room, plus a large front hall and a gracious staircase leading upstairs. Discover a cute courtyard beside the kitchen while another door leads into the attached barn/stable area, with second-storey loft area. Upstairs: a full bath, a big bedroom at the rear of the house, plus two bedrooms in main part of house (originally three bedrooms; two were made into one) with a wood-burning stove in the large bedroom. Sale is subject severance.
Property Details
Interior
Features
Main Floor
Living Rm
12'9" x 26'4"Kitchen
15'11" x 24'5"Bedroom
12'7" x 11'10"Bath 2-Piece
3'10" x 5'5"Exterior
Features
Parking
Garage spaces 1
Garage type -
Other parking spaces 9
Total parking spaces 10
Property History
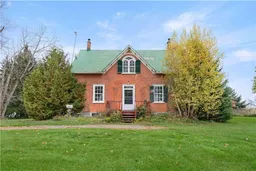 30
30