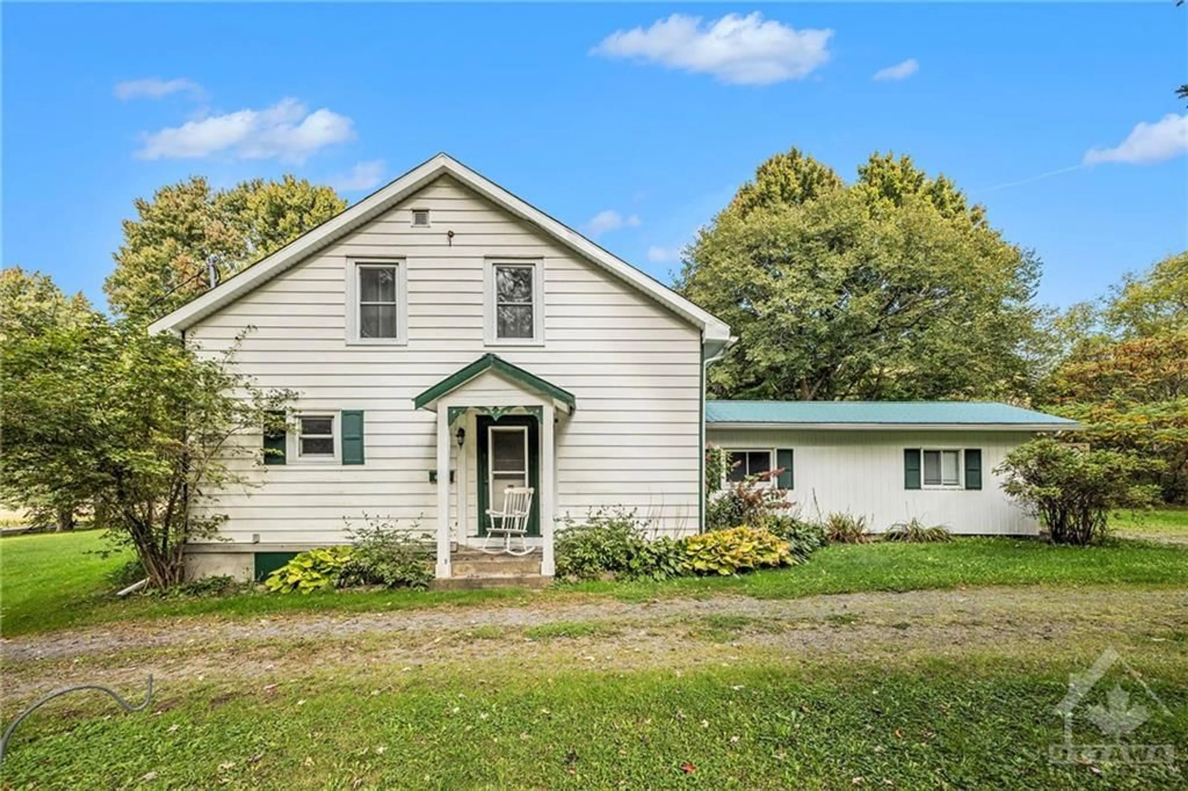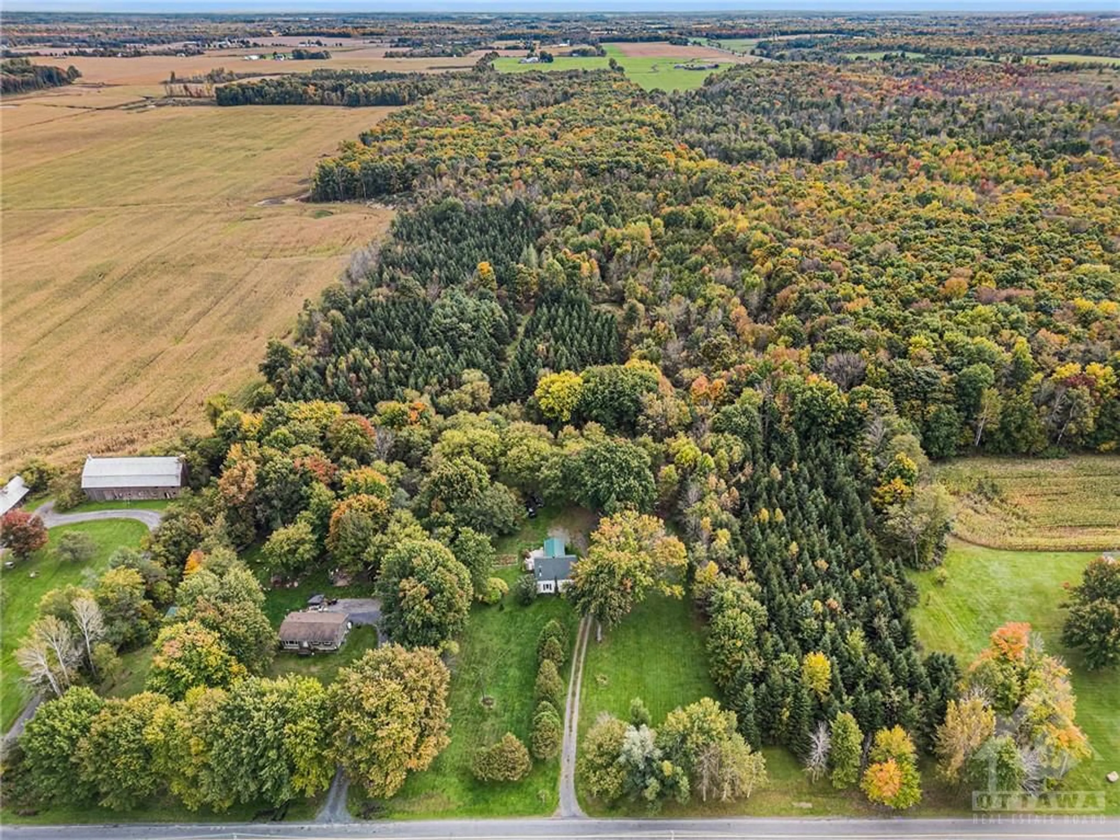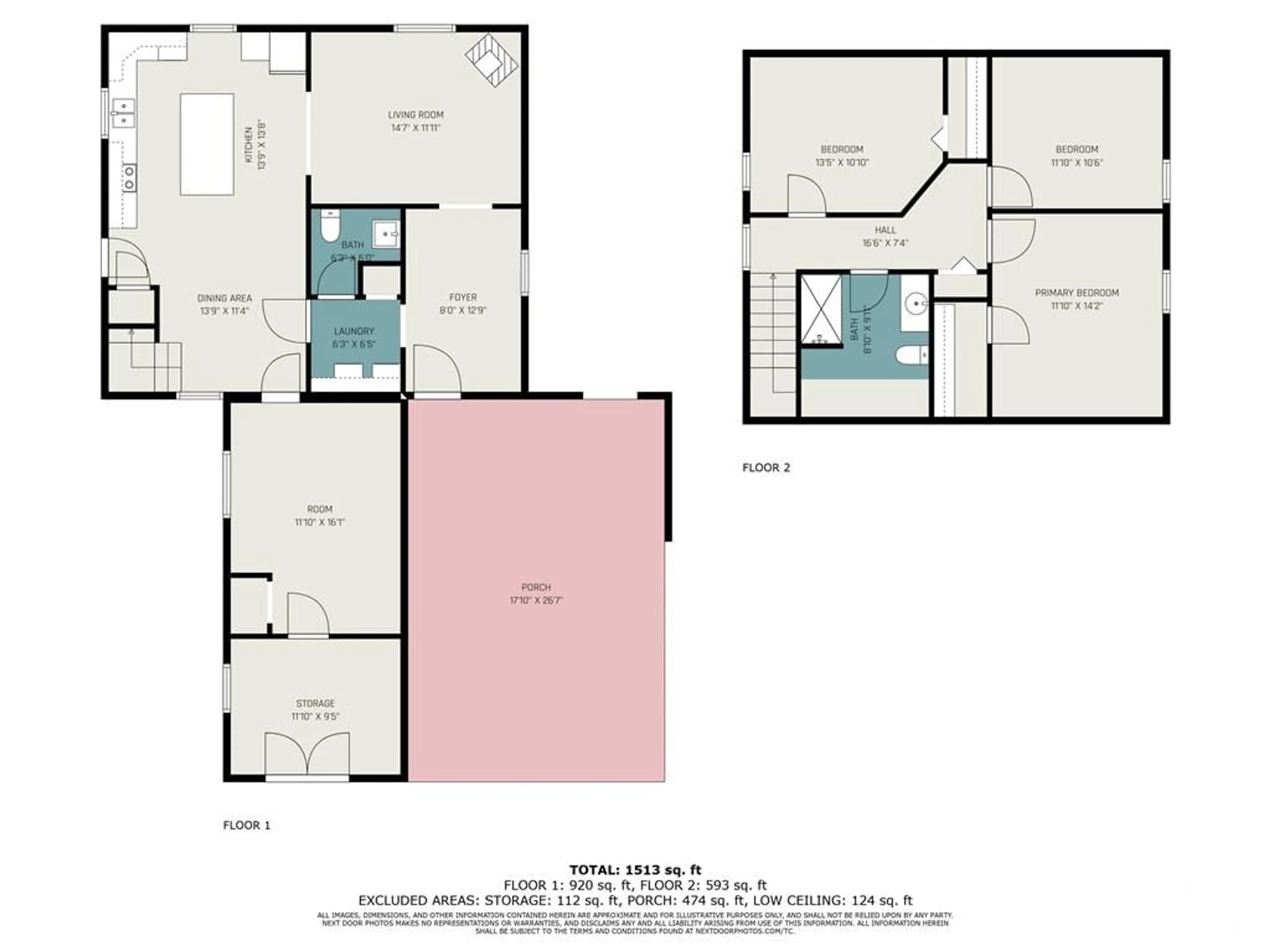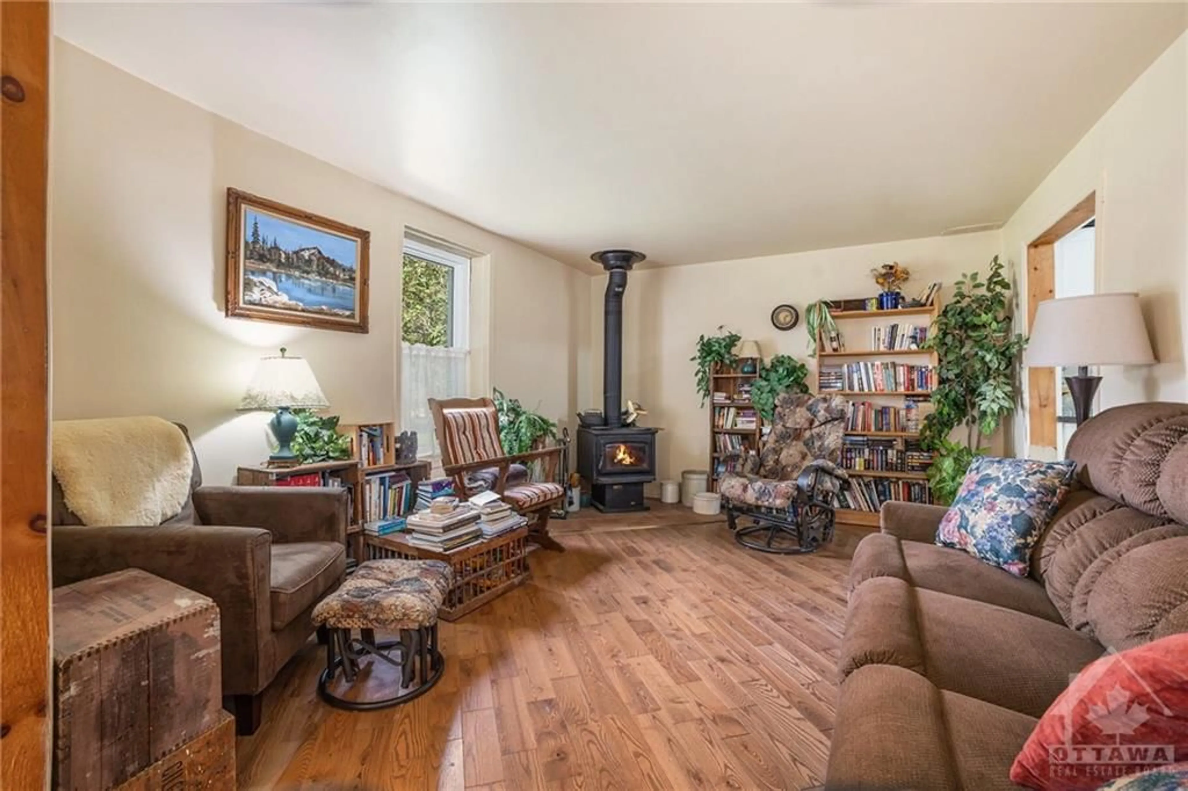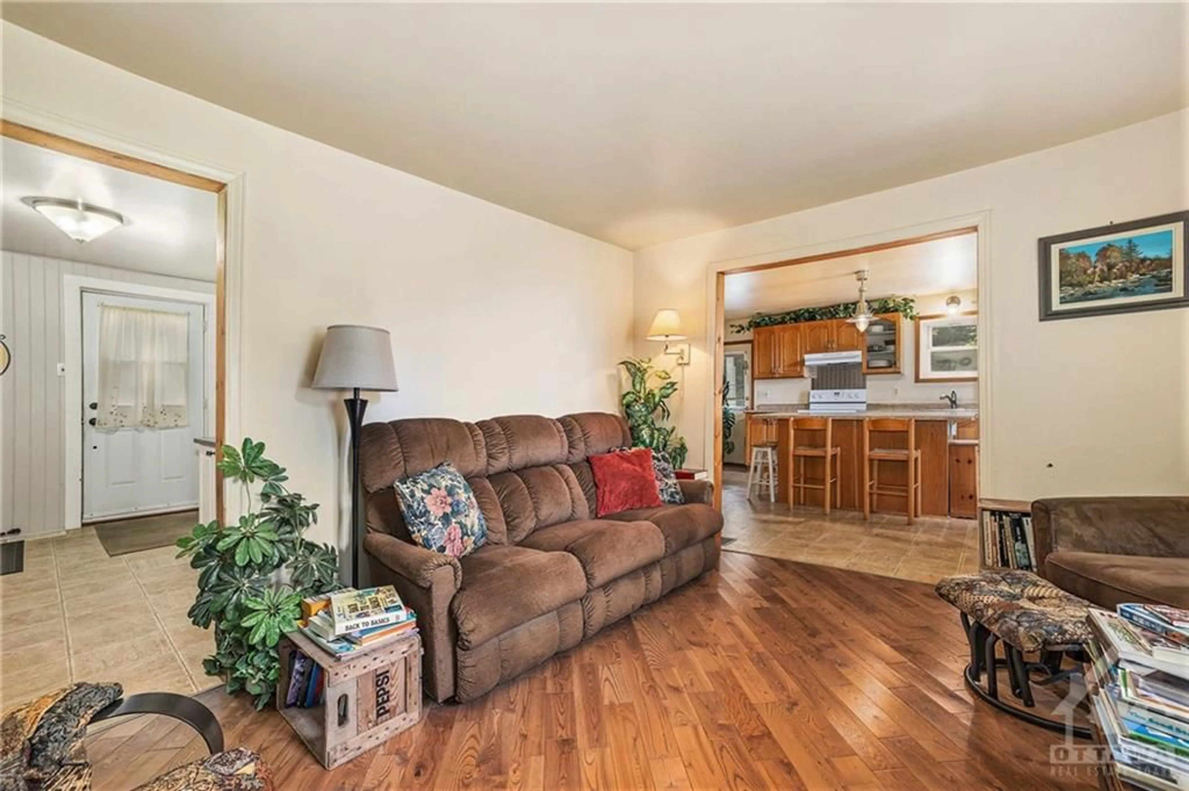18294 KENYON CONC RD 15 Rd, Maxville, Ontario K0C 1T0
Contact us about this property
Highlights
Estimated ValueThis is the price Wahi expects this property to sell for.
The calculation is powered by our Instant Home Value Estimate, which uses current market and property price trends to estimate your home’s value with a 90% accuracy rate.Not available
Price/Sqft-
Est. Mortgage$2,575/mo
Tax Amount (2023)$2,088/yr
Days On Market100 days
Description
Welcome to 18294 Kenyon Concession Road 15! Nestled in the serene countryside of Maxville, this beautifully maintained 3-bedroom, 2-bathroom home offers the perfect blend of comfort and nature. The spacious kitchen, complete with an island, seamlessly flows into the cozy living room where a wood fireplace invites relaxation. With plenty of storage throughout, this home is designed for easy living. Step outside to discover 20 acres of peaceful land, providing ample privacy and room to explore. A large storage shed offers additional space for all your tools and equipment. Enjoy outdoor entertaining on the inviting porch or the separate deck, surrounded by the beauty of nature. Whether you’re looking for a family home or a countryside escape, this charming property offers a perfect balance of modern amenities and rustic charm.
Property Details
Interior
Features
Main Floor
Bath 2-Piece
6'3" x 6'0"Laundry Rm
6'3" x 6'5"Porch
17'10" x 26'7"Storage Rm
11'10" x 9'5"Exterior
Features
Parking
Garage spaces -
Garage type -
Total parking spaces 12
Property History
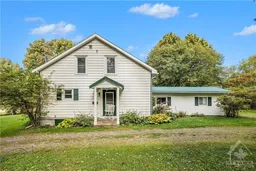 30
30
