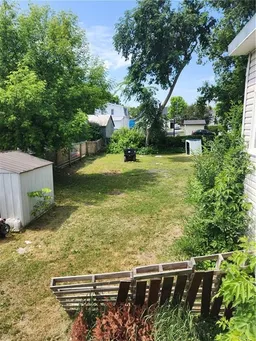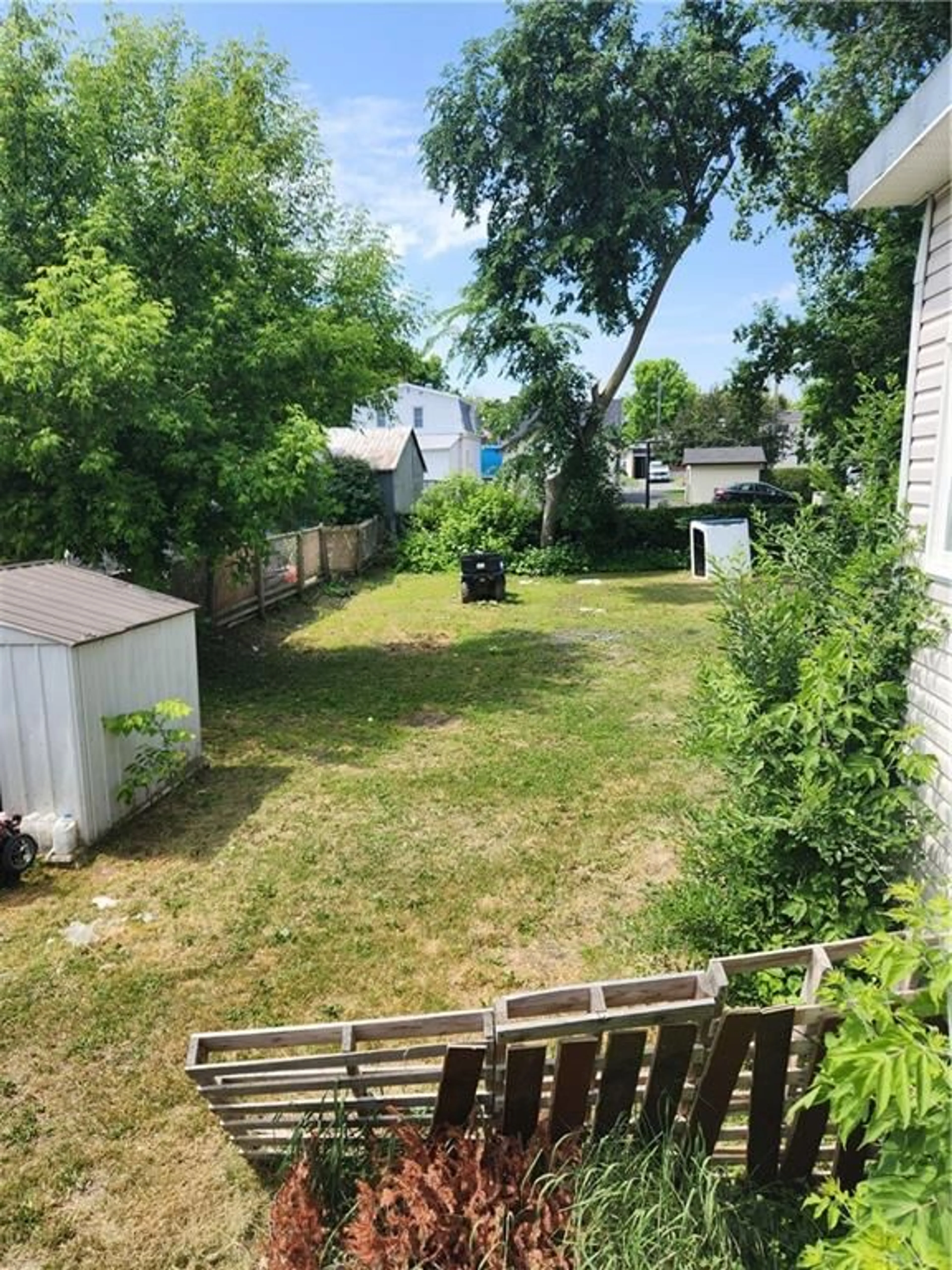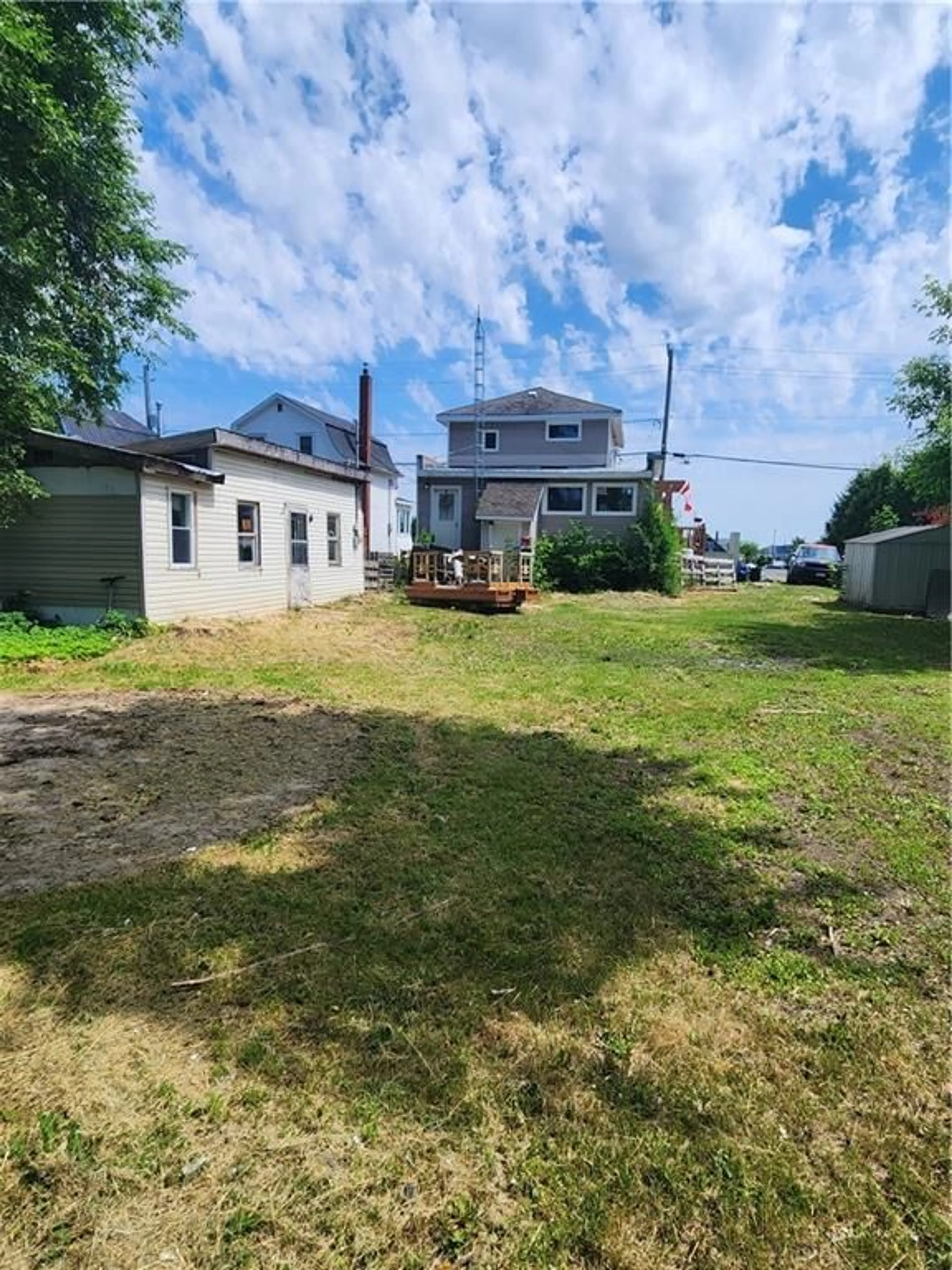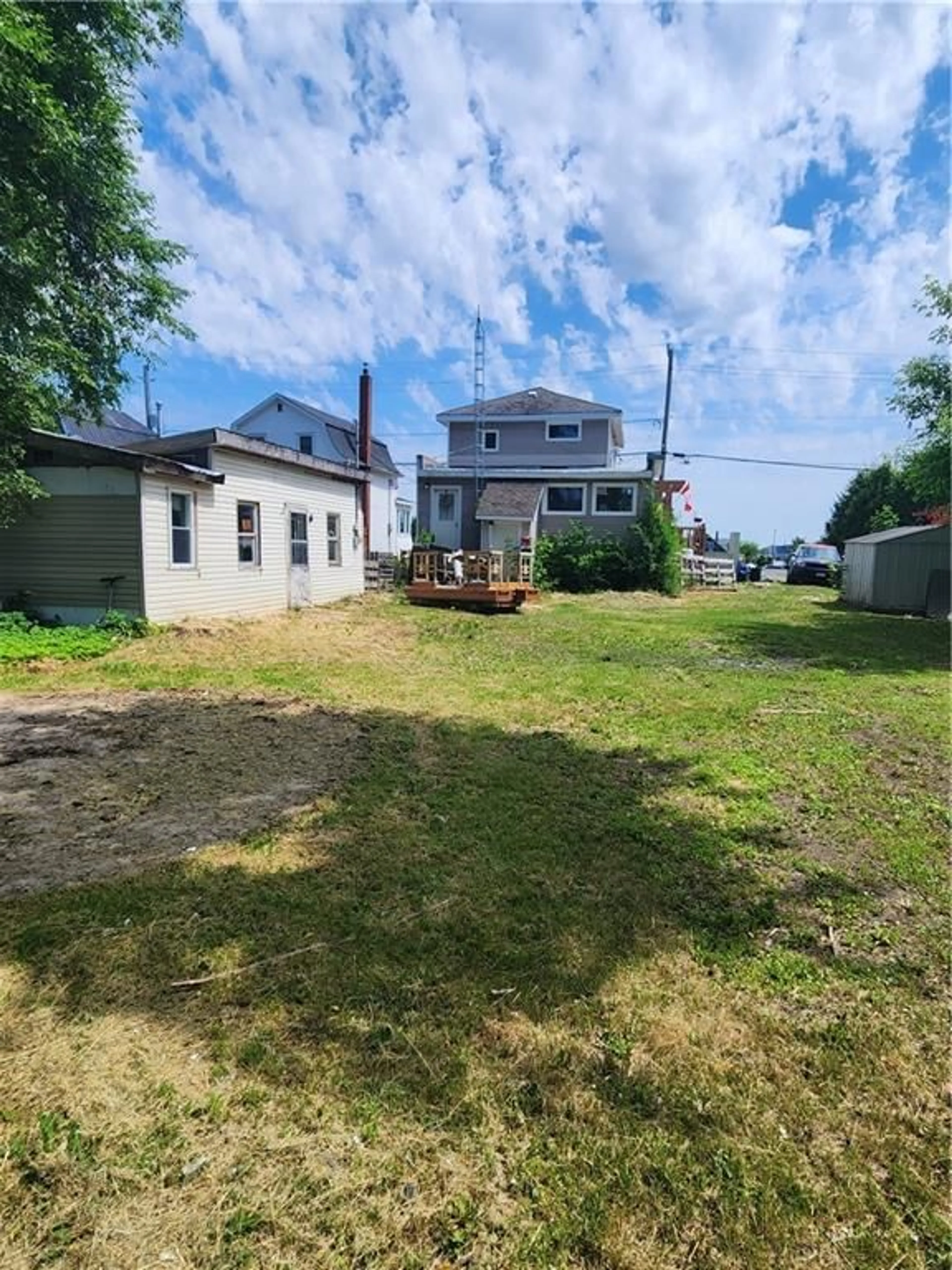146 BISHOP St, Alexandria, Ontario K0C 1A0
Contact us about this property
Highlights
Estimated ValueThis is the price Wahi expects this property to sell for.
The calculation is powered by our Instant Home Value Estimate, which uses current market and property price trends to estimate your home’s value with a 90% accuracy rate.$300,000*
Price/Sqft-
Days On Market53 days
Est. Mortgage$1,460/mth
Tax Amount (2024)$1,600/yr
Description
Looking for a home with great bones? Look no further than this 2-storey house that has the potential and space to become your dream home! With handicap upgrades including a wheelchair lift, stair lift, and walk-in bathtub already in place, this home is perfect for those looking for accessibility features. With some vision and hard work, this house could be transformed into a gem. The property boasts a huge backyard, 2 driveway entrances for convenience, and a separate building that was previously used as a small apartment, and if renovated now could be a great home office, or teenage hangout. Many recent upgrades including pergola (2024), Deck (2022), Roof (2020), A/C (2020), sewer lateral replaced (2022), windows (2019-2023) Furnace (2017). Don't miss out on the opportunity to turn this house into your dream home! Book a viewing now and start envisioning the possibilities.
Property Details
Interior
Features
2nd Floor
Primary Bedrm
11'5" x 11'9"Bedroom
8'0" x 9'2"Bath 3-Piece
8'0" x 3'8"Bedroom
9'0" x 10'8"Exterior
Features
Parking
Garage spaces -
Garage type -
Other parking spaces 8
Total parking spaces 8
Property History
 28
28


