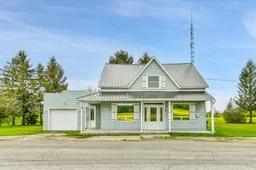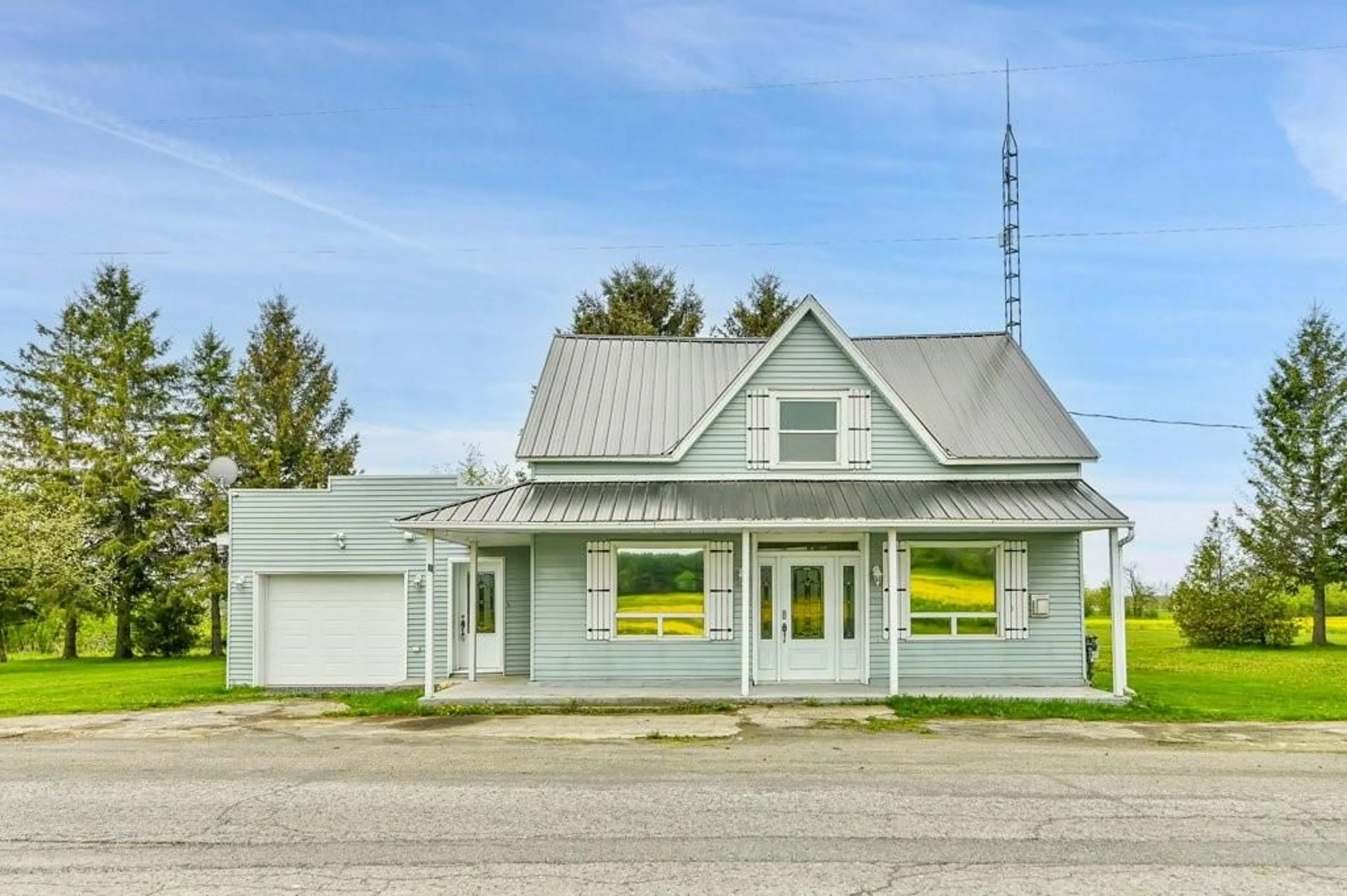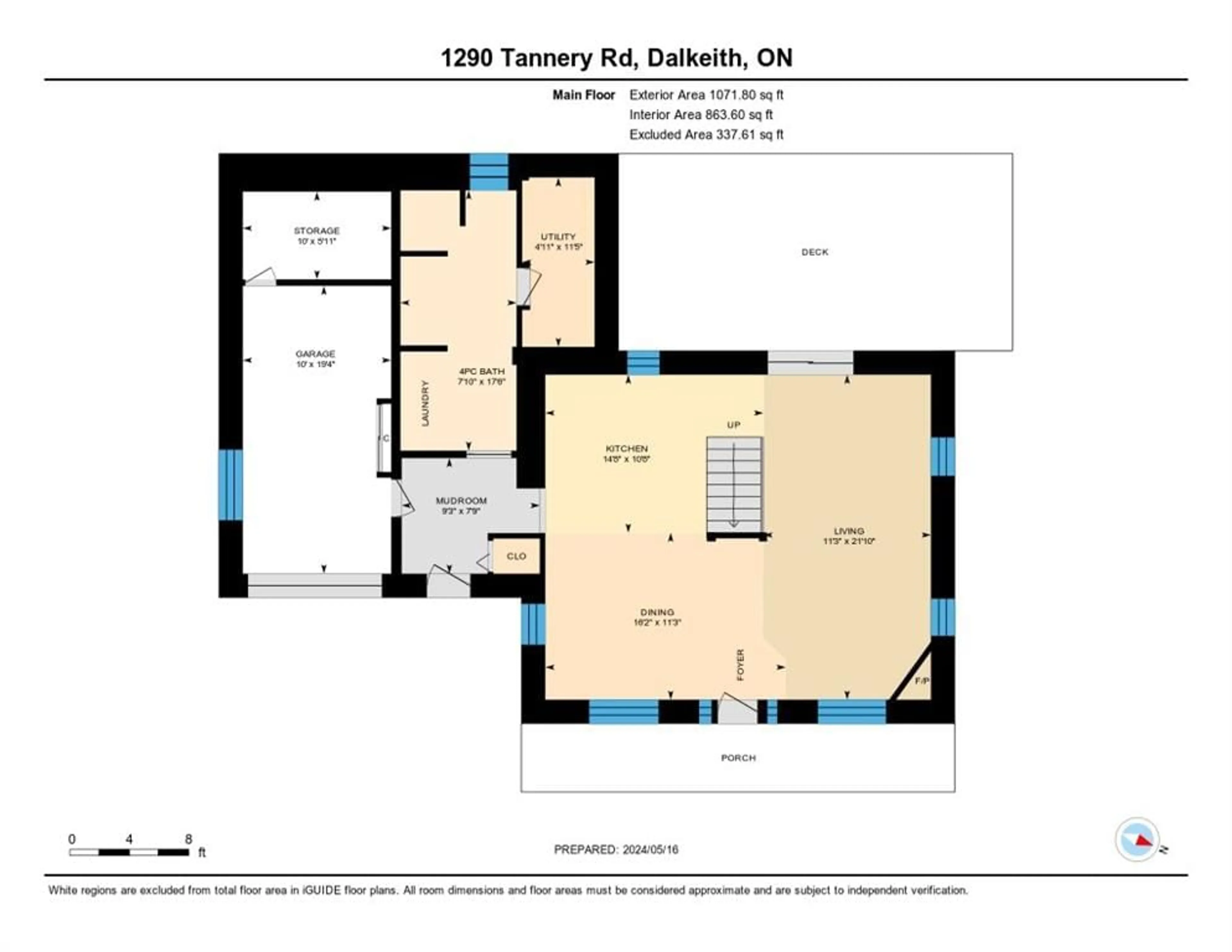1290 TANNERY Rd, Dalkeith, Ontario K0B 1E0
Contact us about this property
Highlights
Estimated ValueThis is the price Wahi expects this property to sell for.
The calculation is powered by our Instant Home Value Estimate, which uses current market and property price trends to estimate your home’s value with a 90% accuracy rate.$374,000*
Price/Sqft$290/sqft
Days On Market74 days
Est. Mortgage$2,143/mth
Tax Amount (2024)$2,333/yr
Description
Don't judge a book by its cover! Charming country home turn-key-ready, well-maintained & quality craftsmanship throughout. Step inside and be greeted by an updated kitchen featuring granite countertops & backsplash, custom cabinets, and a movable island. The large main bedroom has the potential to be split into two rooms or the attached garage has the potential to be converted into another bedroom with a walk-in closet. Enjoy outdoor living with a creek-side backyard, complete outdoor kitchen under large covered deck with sink & a built-in natural gas BBQ. Additional perks include hardwood floors, a gas fireplace, radiant in-floor heating, interior walls finished in pine, cross-timber ceiling, natural gas Kohler generator and a heated detached garage. Many recent updates including windows, doors, and roof and more. Close to amenities with easy 417 highway access. Added BONUS- fully furnished home!! Don’t miss out—schedule a viewing today!
Property Details
Interior
Features
Main Floor
Living Rm
21'10" x 11'3"Kitchen
10'8" x 14'8"Dining Rm
11'3" x 16'2"Bath 4-Piece
17'6" x 7'10"Exterior
Features
Parking
Garage spaces 1
Garage type -
Other parking spaces 5
Total parking spaces 6
Property History
 26
26

