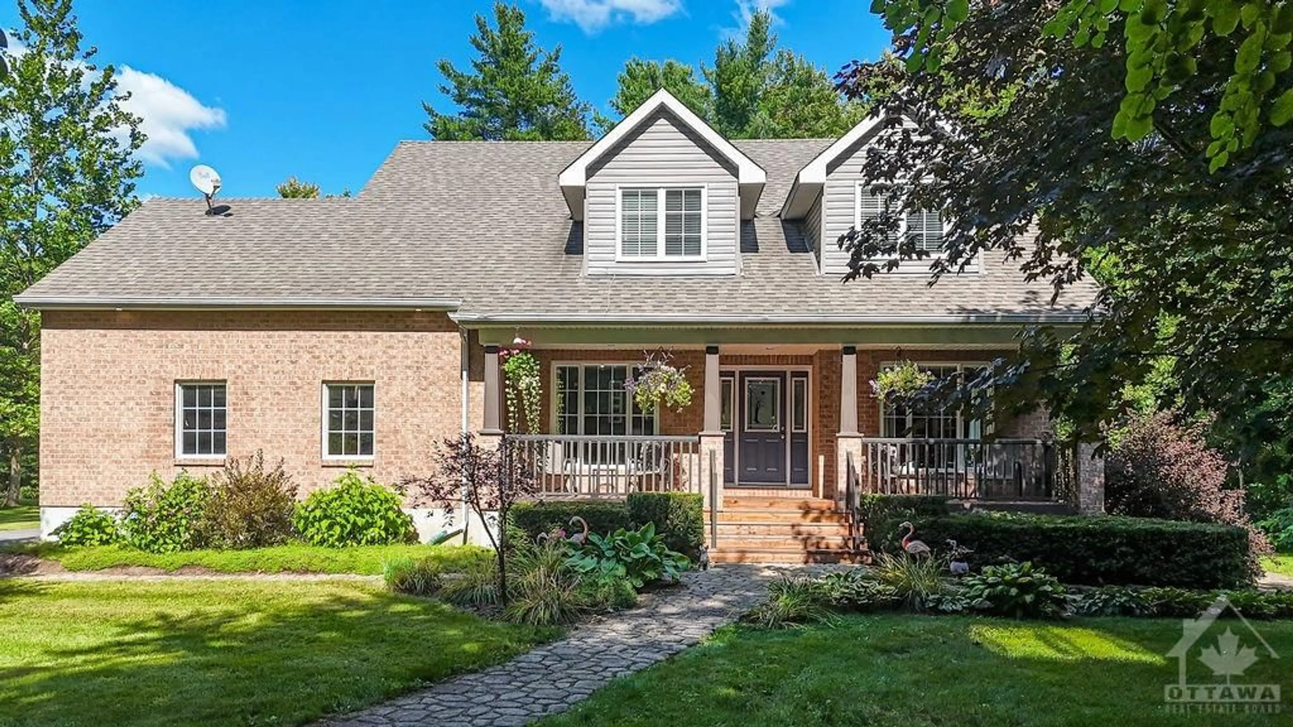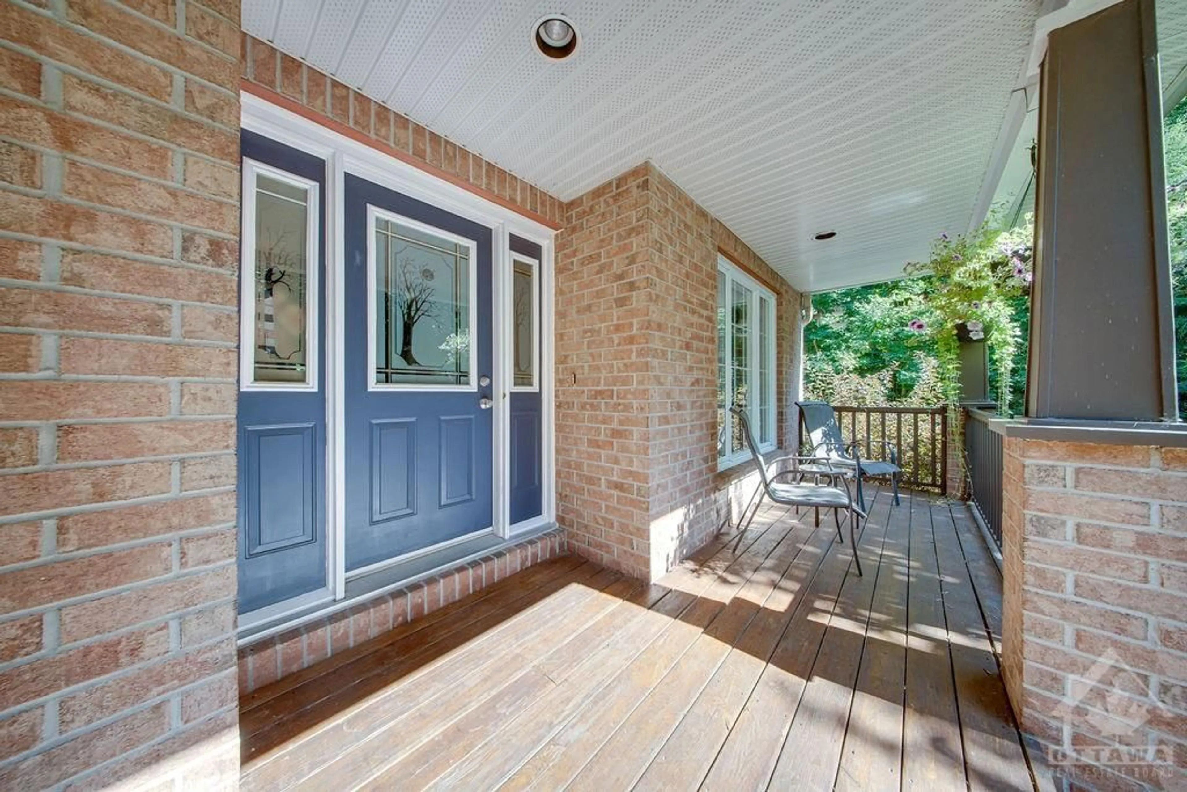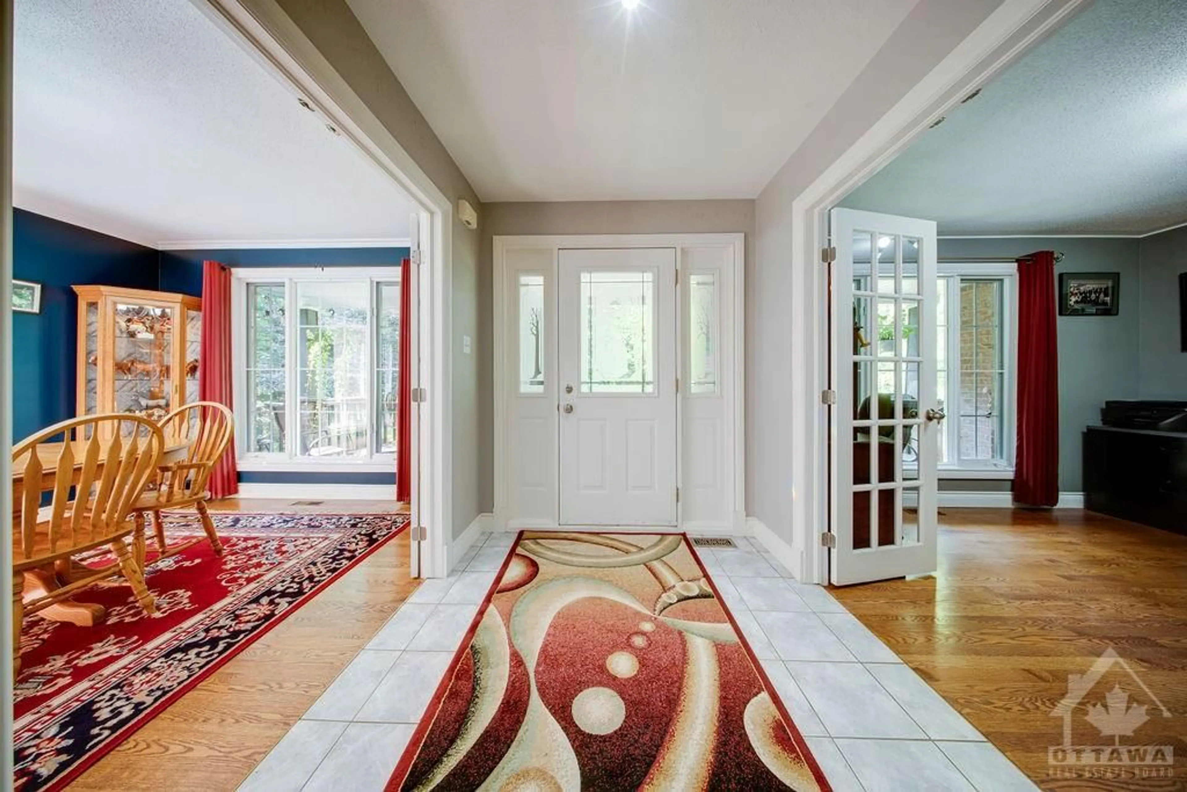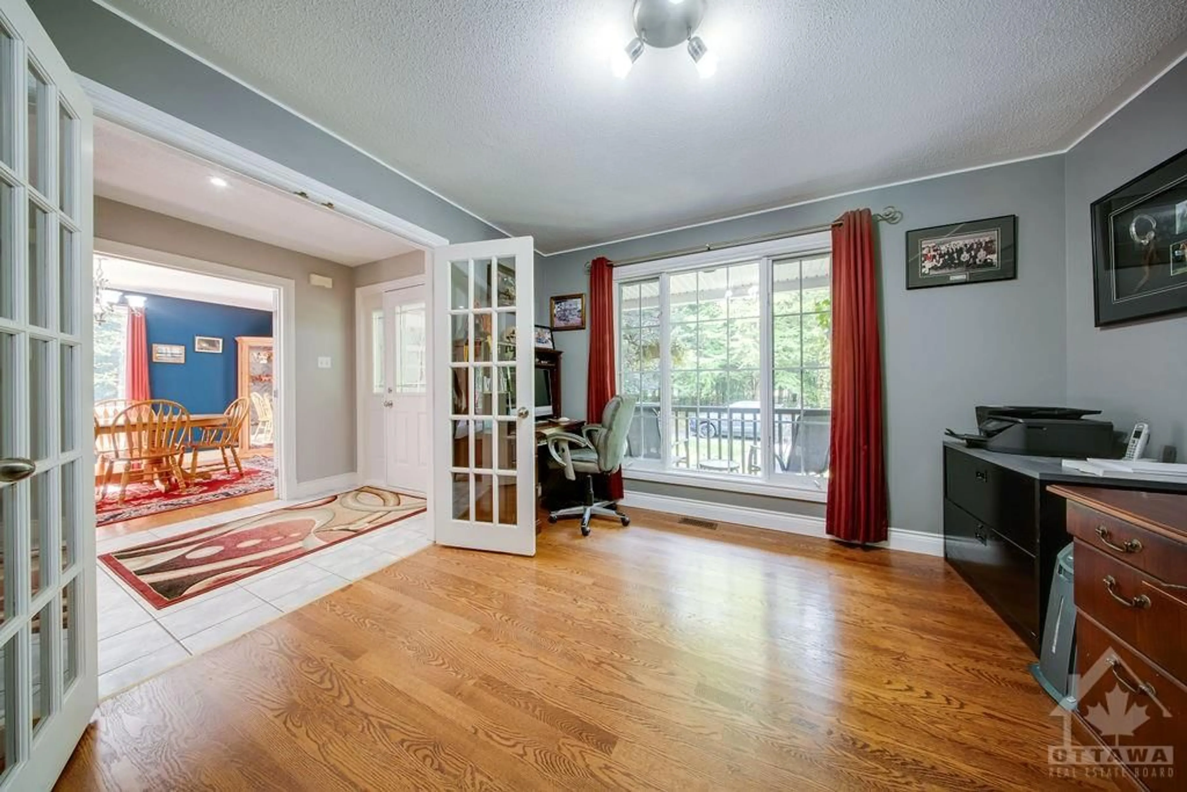685 BOUNDARY Rd, Kemptville, Ontario K0G 1J0
Contact us about this property
Highlights
Estimated ValueThis is the price Wahi expects this property to sell for.
The calculation is powered by our Instant Home Value Estimate, which uses current market and property price trends to estimate your home’s value with a 90% accuracy rate.Not available
Price/Sqft-
Est. Mortgage$4,187/mo
Tax Amount (2024)$6,459/yr
Days On Market93 days
Description
This home is truly special, never-before-listed on MLS, this gem is a must-see! Situated on 4.3 private acres, this meticulously maintained 2700 sq.ft. home offers 3 bedrooms and 2.5 baths, all just minutes from Kemptville’s amenities. The expansive 1800 sq.ft. main floor boasts an office, dining room, laundry room, powder room, and a luxurious primary suite with an ensuite and walk-in closet. The heart of the home is the stunning kitchen, which flows into a grand living room with vaulted ceilings, oversized windows, and a cozy wood-burning fireplace. Upstairs, a charming loft overlooks the living room, leading to two spacious bedrooms and a 4-piece bath. The fully finished basement offers additional living and storage space. Step outside to enjoy the serene surroundings on the brand-new deck or relax in the gazebo which is perfect for outdoor living. Nature lovers will appreciate the walking trails on the property, making this home a true retreat. Do not miss on this one!
Property Details
Interior
Features
Main Floor
Foyer
12'3" x 6'0"Dining Rm
13'1" x 14'6"Office
11'1" x 11'9"Kitchen
13'10" x 9'4"Exterior
Parking
Garage spaces 2
Garage type -
Other parking spaces 18
Total parking spaces 20
Property History
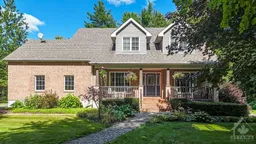 30
30
