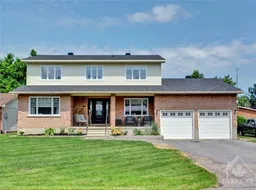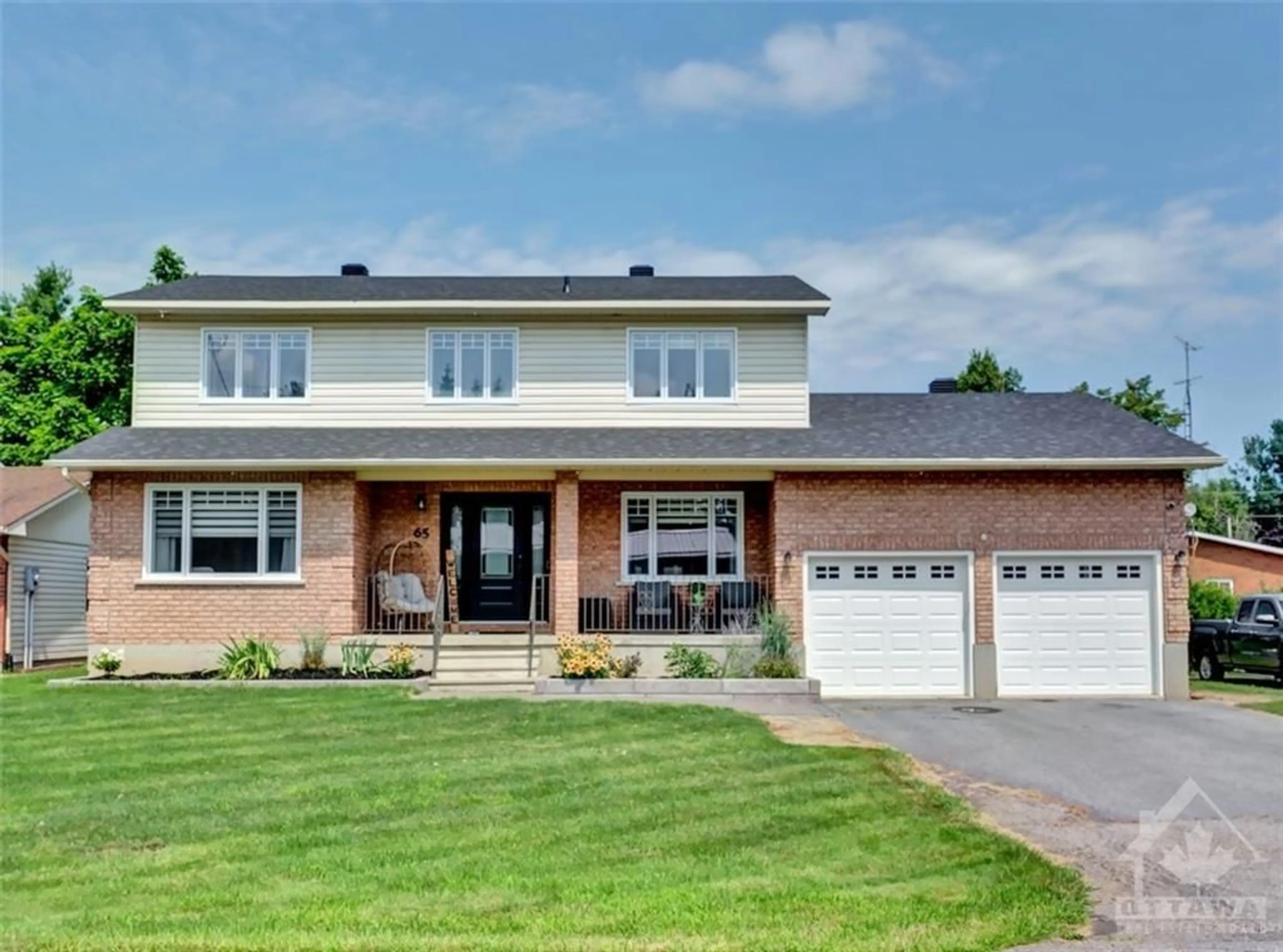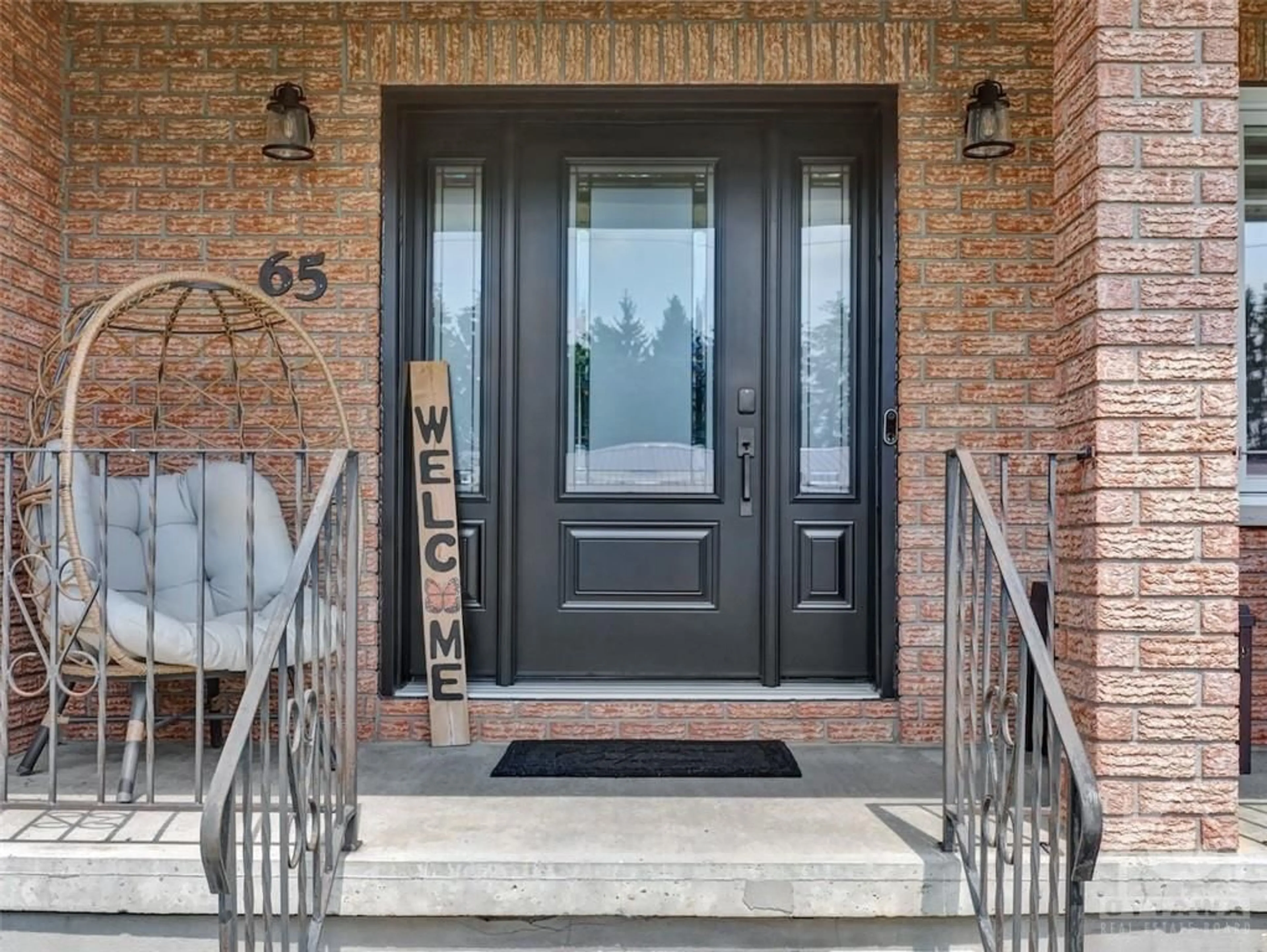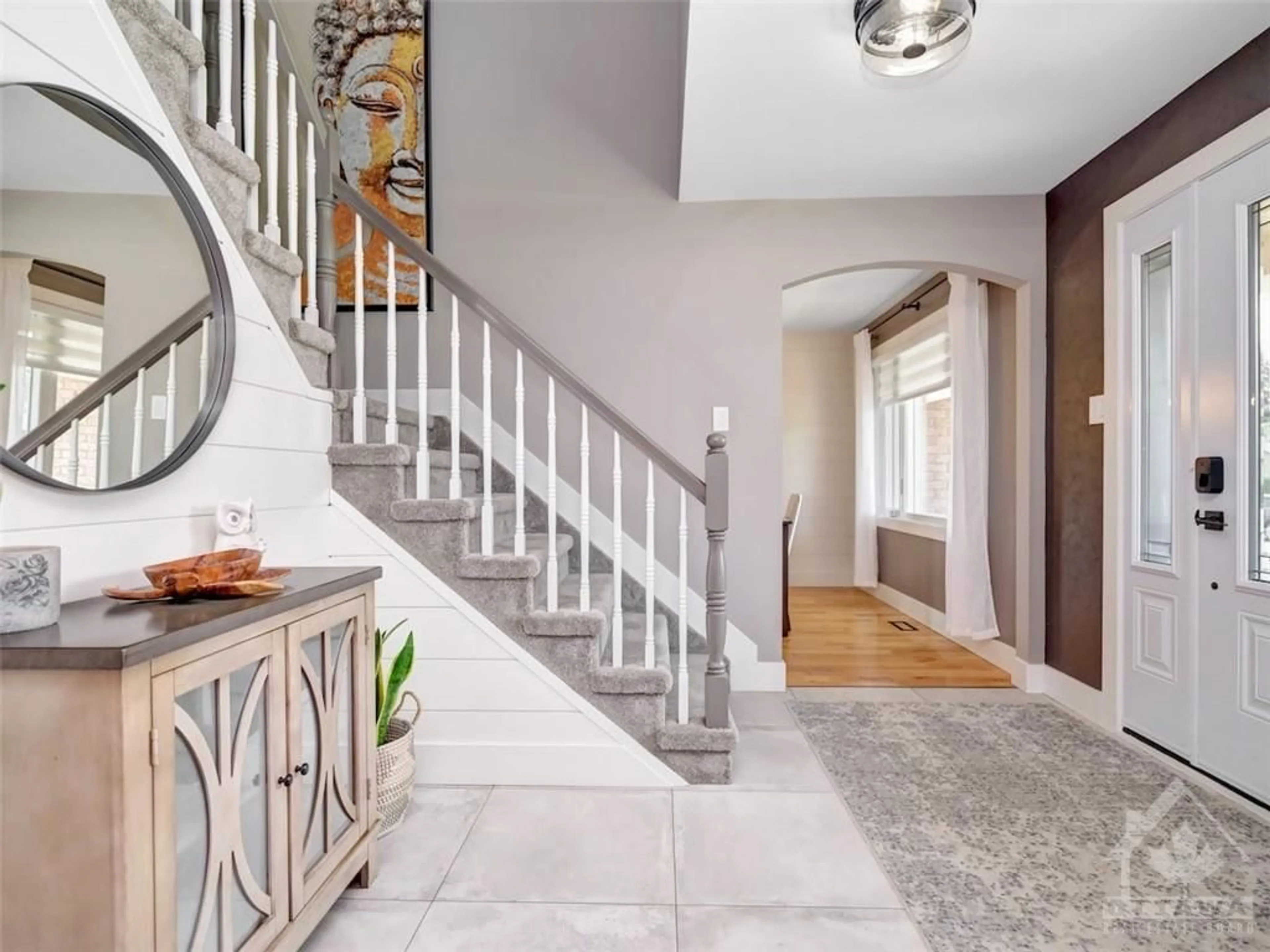65 STREETERPETE Rd, Chesterville, Ontario K0C 1H0
Contact us about this property
Highlights
Estimated ValueThis is the price Wahi expects this property to sell for.
The calculation is powered by our Instant Home Value Estimate, which uses current market and property price trends to estimate your home’s value with a 90% accuracy rate.$697,000*
Price/Sqft-
Days On Market1 day
Est. Mortgage$3,328/mth
Tax Amount (2024)$4,132/yr
Description
Elegance, quality, and attention to detail define this extensively renovated home in the family-friendly village of Chesterville. Located on a cul-de-sac this largely automated 4-bed/2.5-bath smart home promises to impress. The inviting porch leads to a large foyer and a sun-filled kitchen w/ Quartz countertops, premium appliances, and an expansive island for all your family & entertainment needs. The main floor also features a spacious living and dining rooms, quaint sitting area, and 2 separate yard accesses, one conveniently off the laundry & powder room. Upstairs, you’ll find 4 generous bedrooms, including a primary suite w/ a walk-in closet and stylish ensuite. The partially finished basement w/its many windows & rough-in, offers great potential. Outdoor living is enhanced w/ an entertainment-sized deck, gazebo & hot tub, and ample green space for gardening & play. Minutes from amenities including Chesterville Community Park. This home boasts too many updates to list. See Attached
Property Details
Interior
Features
Main Floor
Foyer
Living Rm
18'3" x 10'11"Dining Rm
13'2" x 9'10"Kitchen
22'11" x 12'3"Exterior
Features
Parking
Garage spaces 2
Garage type -
Other parking spaces 4
Total parking spaces 6
Property History
 30
30


