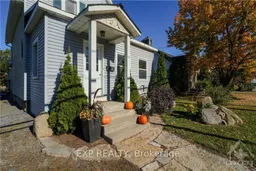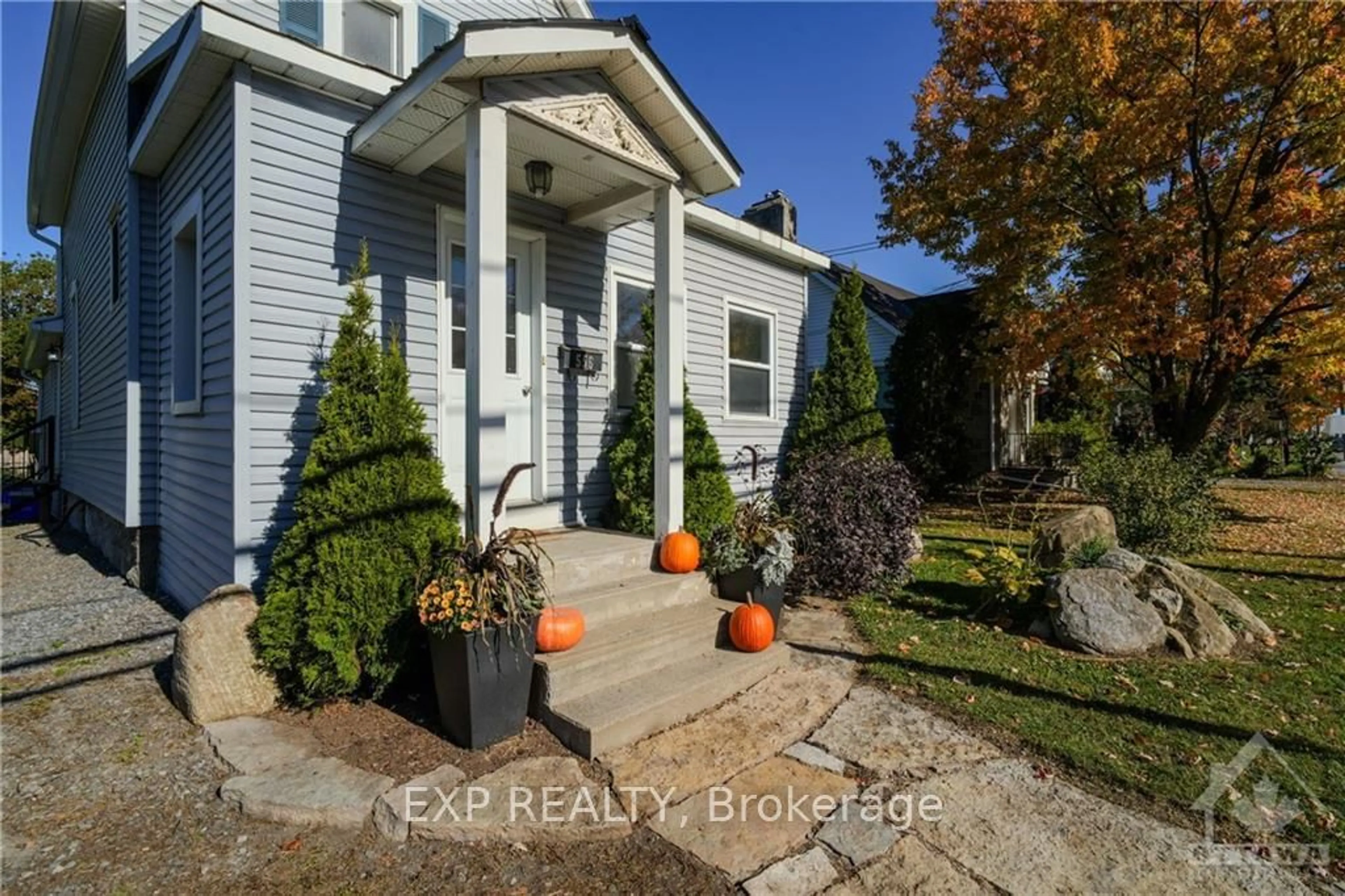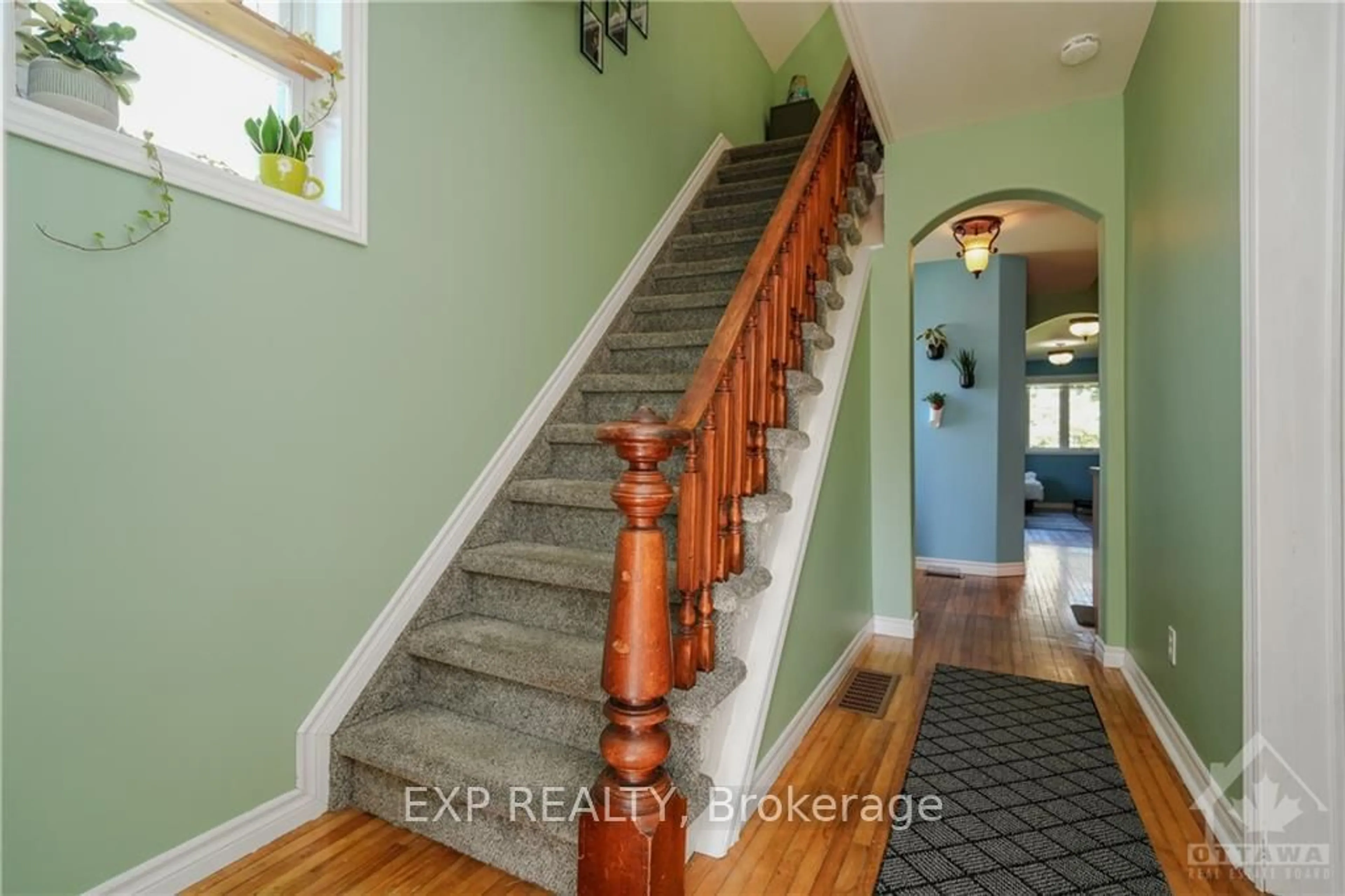556 MAIN St, North Dundas, Ontario K0C 2K0
Contact us about this property
Highlights
Estimated ValueThis is the price Wahi expects this property to sell for.
The calculation is powered by our Instant Home Value Estimate, which uses current market and property price trends to estimate your home’s value with a 90% accuracy rate.Not available
Price/Sqft-
Est. Mortgage$1,717/mo
Tax Amount (2024)$2,404/yr
Days On Market13 days
Description
Flooring: Hardwood, Stunning, completely turn key century home on a massive lot in the heart of thriving Winchester! This historic gem seamlessly blends timeless charm with contemporary style. The entire house was renovated in 2008 (windows 2002) (STEEL ROOF As well) while preserving its original character as well as new furnace (2020), central air (2023), sump pump pit excavated with new insert (2022), new carpeting on the stairs and upstairs hallway (2023), new premium laminate and under padding in upstairs bedrooms (2022), new baseboards upstairs (2024), eavestrough (2022), new paint on all the walls (2022), new toilet in powder room (2022), ice breakers on roof (2023), painted top to bottom (2022/2023), repointing stone foundation on driveway side (2023). The property has been meticulously cared for, including repairing a foundation crack in (2024). There is also a Custom-built IKEA shelving was also installed in the main floor bedroom (2024). This house is gorgeous, don't miss this, act now : ), Flooring: Laminate, Flooring: Carpet Wall To Wall
Property Details
Interior
Features
Main Floor
Foyer
2.38 x 4.77Br
3.55 x 3.50Bathroom
1.72 x 1.01Kitchen
3.68 x 4.06Exterior
Features
Parking
Garage spaces -
Garage type -
Total parking spaces 2
Property History
 27
27

