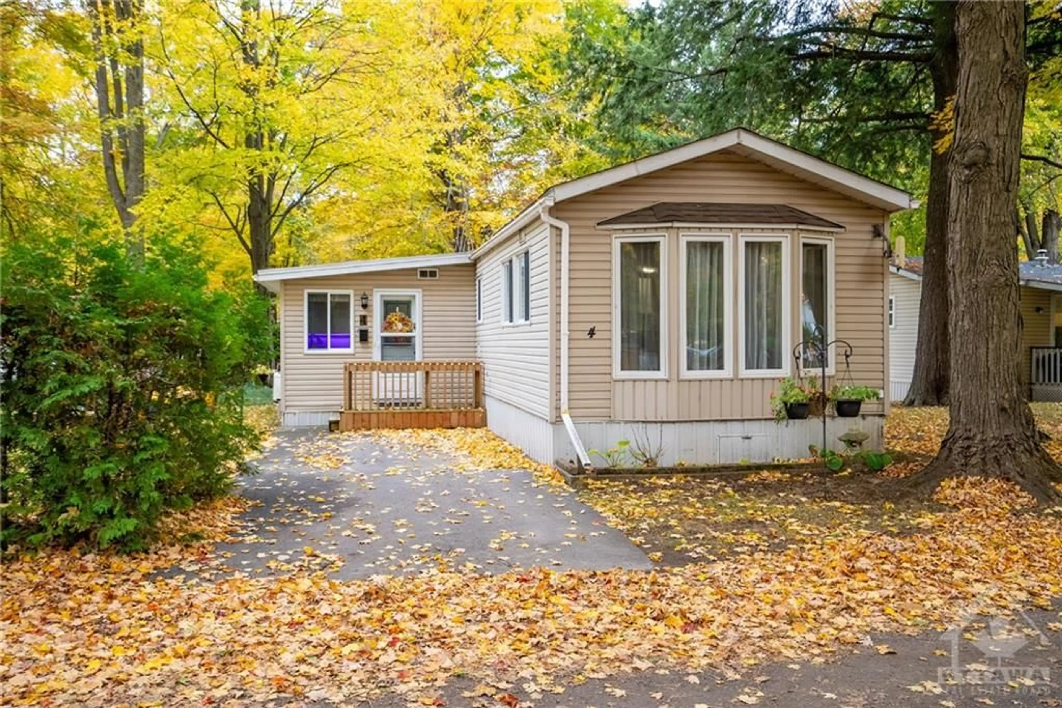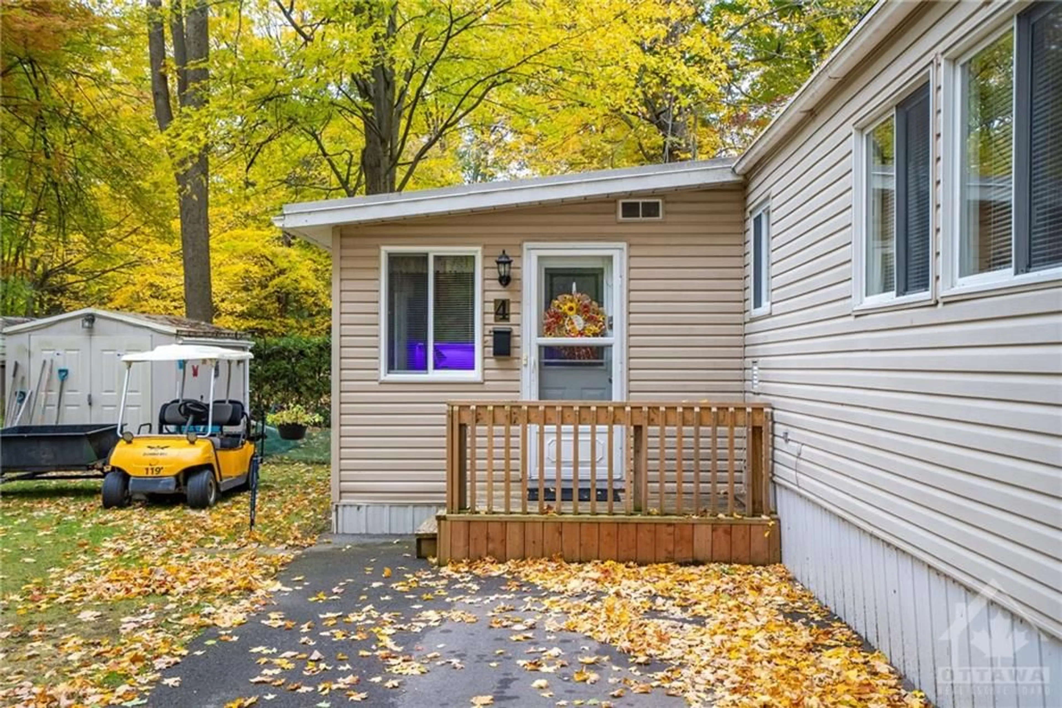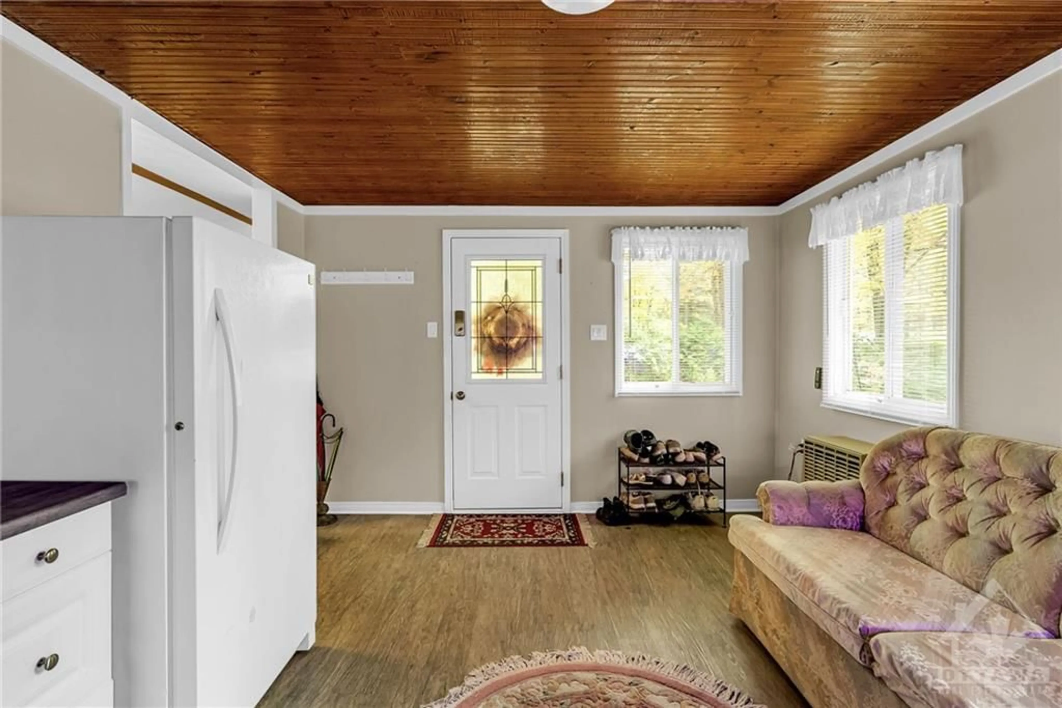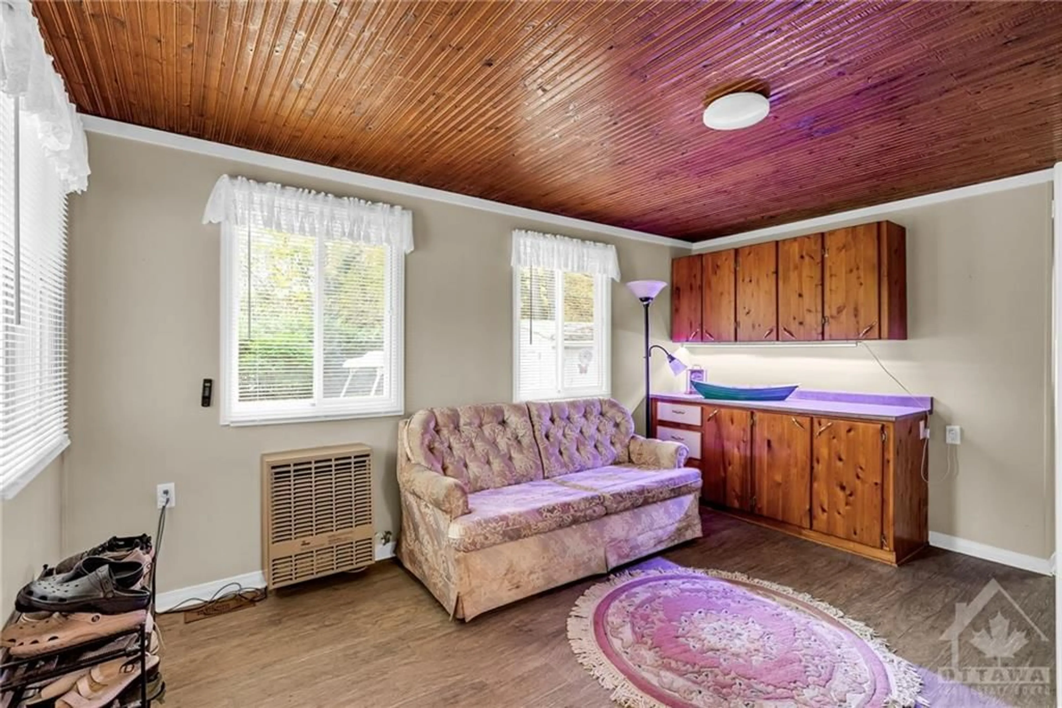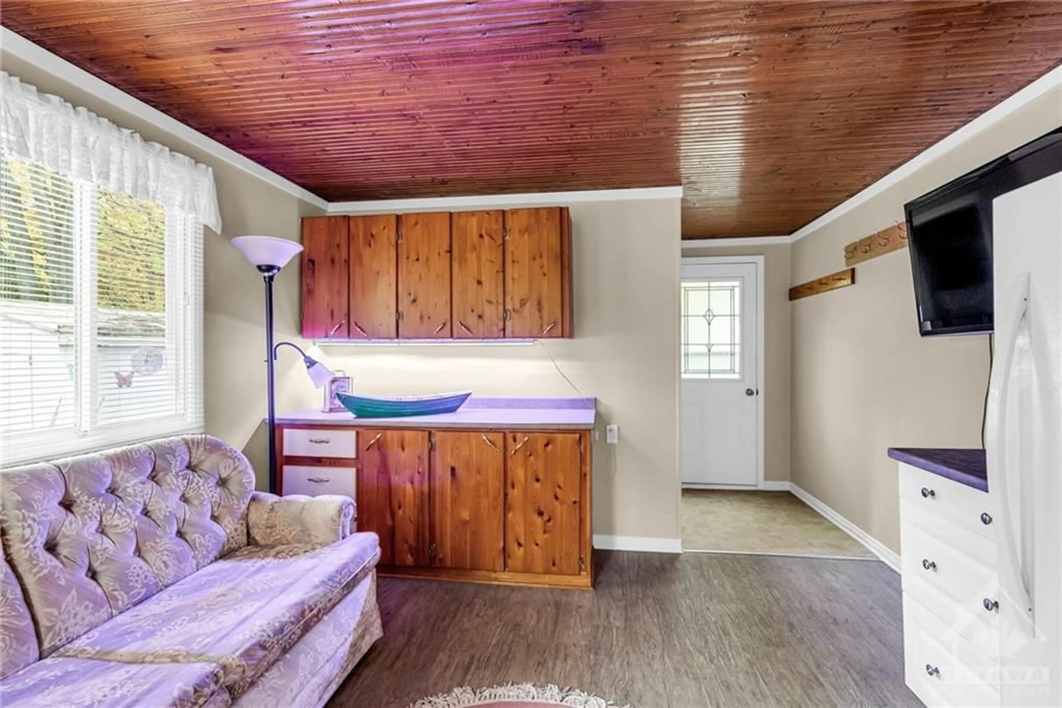4-10152 COUNTY ROAD 43 Rd, Mountain, Ontario K0E 1S0
Contact us about this property
Highlights
Estimated ValueThis is the price Wahi expects this property to sell for.
The calculation is powered by our Instant Home Value Estimate, which uses current market and property price trends to estimate your home’s value with a 90% accuracy rate.Not available
Price/Sqft-
Est. Mortgage$1,116/mo
Tax Amount (2024)$287/yr
Days On Market89 days
Description
This 2 bedroom bungalow has a large, renovated open concept kitchen, dining, and living space plus a family room addition and extra storage space. Roof 2016, some windows 2022, granite counters and dishwasher 2023. It is one of the largest lots in the area and offers good privacy with mature hedges. This community is bustling with many events and activities for its residents. Park amenities include: pool, 9 hole par 3 golf course, mini-putt, kid's zip-line, playground, music jamboree, bingo, darts, bean bag toss. It has a combination of campground, seasonal, and year round residents. The monthly land lease is low at $322 and that includes road maintenance, snow clearing, water and septic care. This home not only has a very big yard with a fire pit, it also has 2 storage sheds and comes with many garden tools, snow blower, etc.. plus there is a deck complete with gas line for a bbq. Turn key, ready to move in. Come make this sweet home yours. 24 hour irrevocable on offers.
Property Details
Interior
Features
Main Floor
Family Rm
11'6" x 14'4"Kitchen
15'4" x 13'1"Living Rm
18'0" x 13'1"Bath 4-Piece
10'1" x 7'9"Exterior
Parking
Garage spaces -
Garage type -
Total parking spaces 2
Property History
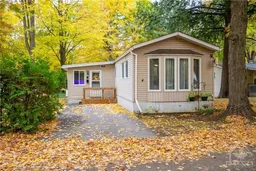 28
28
