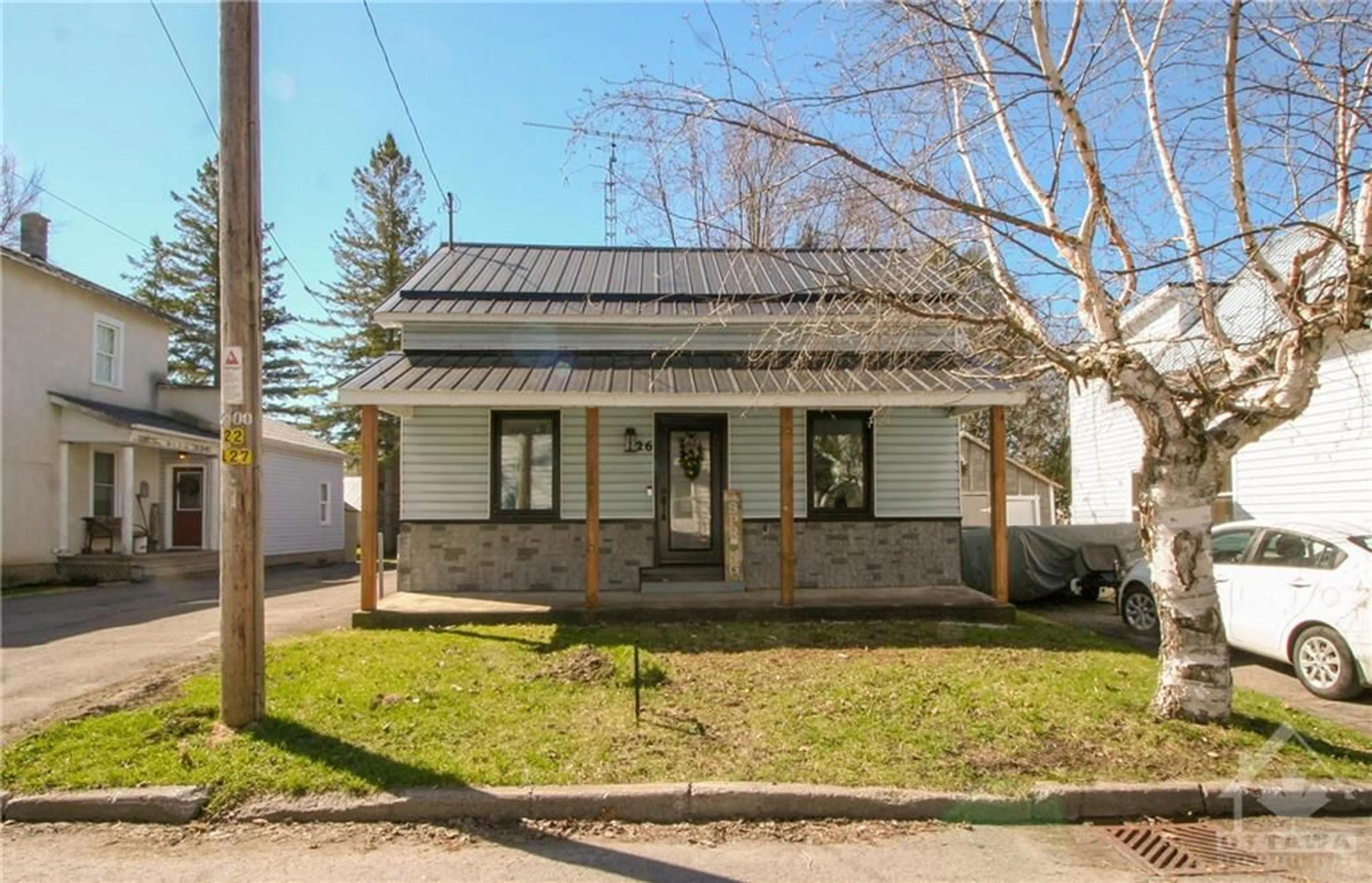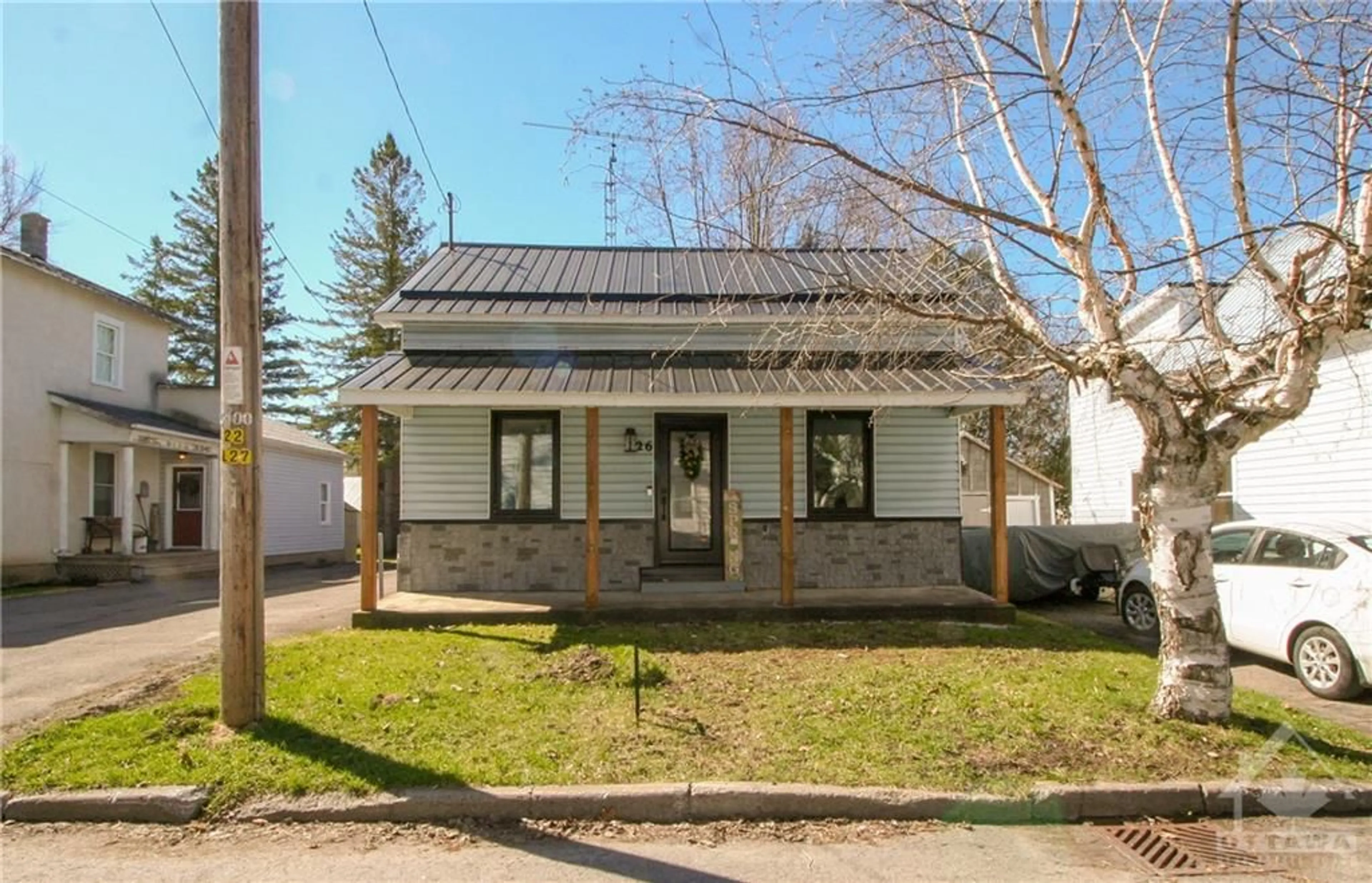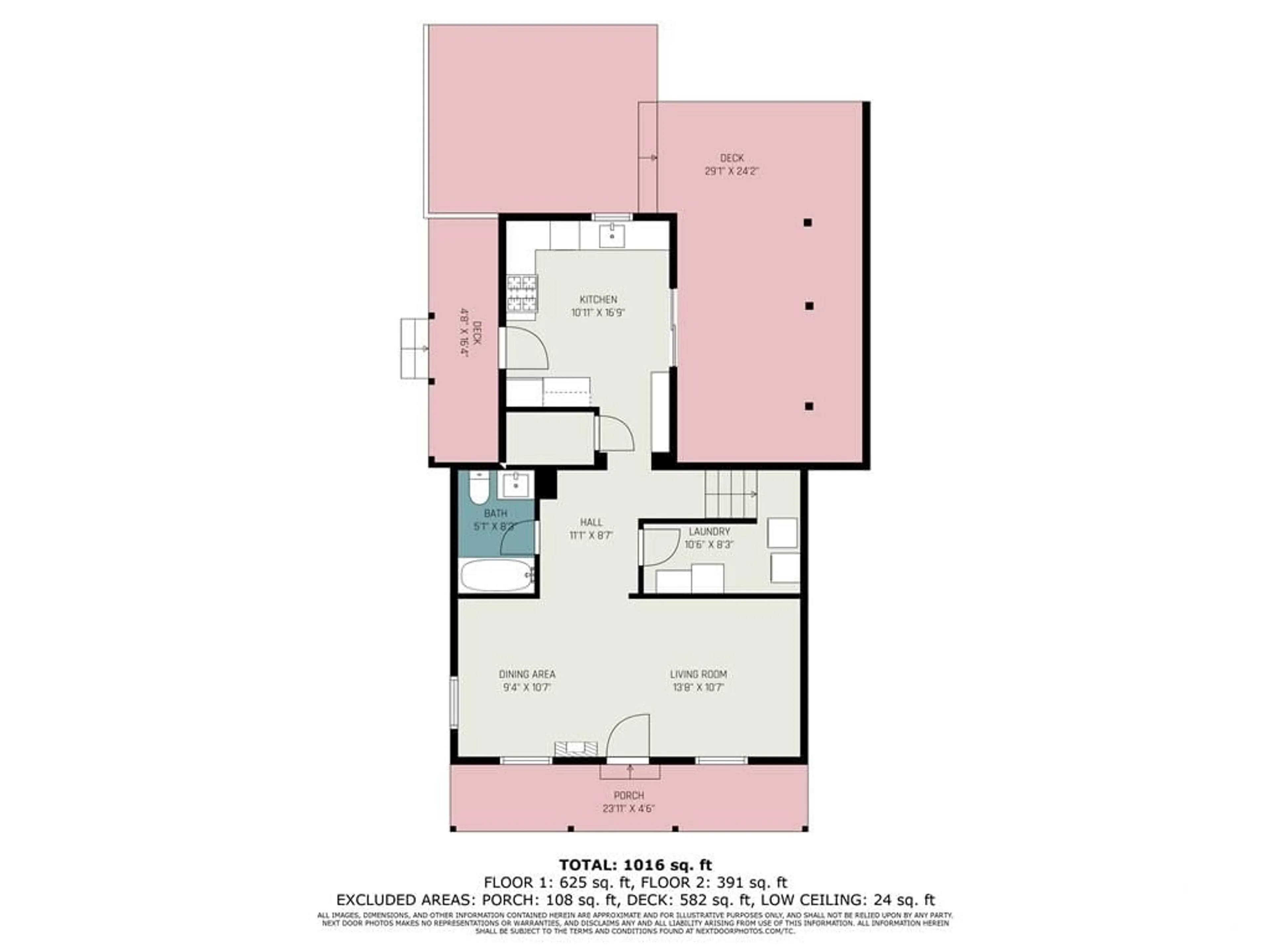26 JOSEPH St, Chesterville, Ontario K0C 1H0
Contact us about this property
Highlights
Estimated ValueThis is the price Wahi expects this property to sell for.
The calculation is powered by our Instant Home Value Estimate, which uses current market and property price trends to estimate your home’s value with a 90% accuracy rate.Not available
Price/Sqft-
Est. Mortgage$1,717/mo
Tax Amount (2023)$1,386/yr
Days On Market1 day
Description
This is absolutely the most adorable home you've ever seen! Check out all of the upgrades! Though it does not have a big footprint, this home has a functional lay out and offers a gorgeous two-toned modern kitchen with plenty of room for two cooks! There is a patio door off the kitchen leading out into the covered porch area, the perfect spot for entertaining on those warm summer evenings. Also on the main level is a dining room with cozy electric fireplace and a living room, a laundry room with lots of storage and a beautifully reno'd bathroom. The second level has two bedrooms and a sitting area. The back yard is fully fenced and includes a shed with newer metal roof, pergola and gazebo! The great thing is that the big-ticket items have been replaced, including the windows, doors, metal roof on house and garage (excluding front porch), nat-gas furnace, electrical panel upgraded to breakers, new support posts on the porches and flooring and fresh paint throughout the main level! WOW!!
Property Details
Interior
Features
Main Floor
Living Rm
13'8" x 10'7"Dining Rm
9'4" x 10'7"Kitchen
10'11" x 16'9"Laundry Rm
10'6" x 8'3"Exterior
Features
Parking
Garage spaces -
Garage type -
Total parking spaces 3
Property History
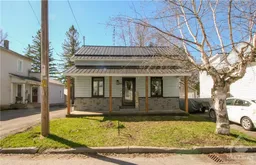 29
29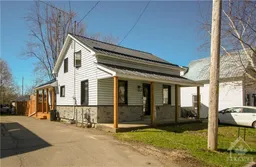 29
29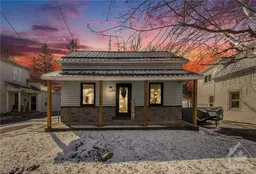 28
28
