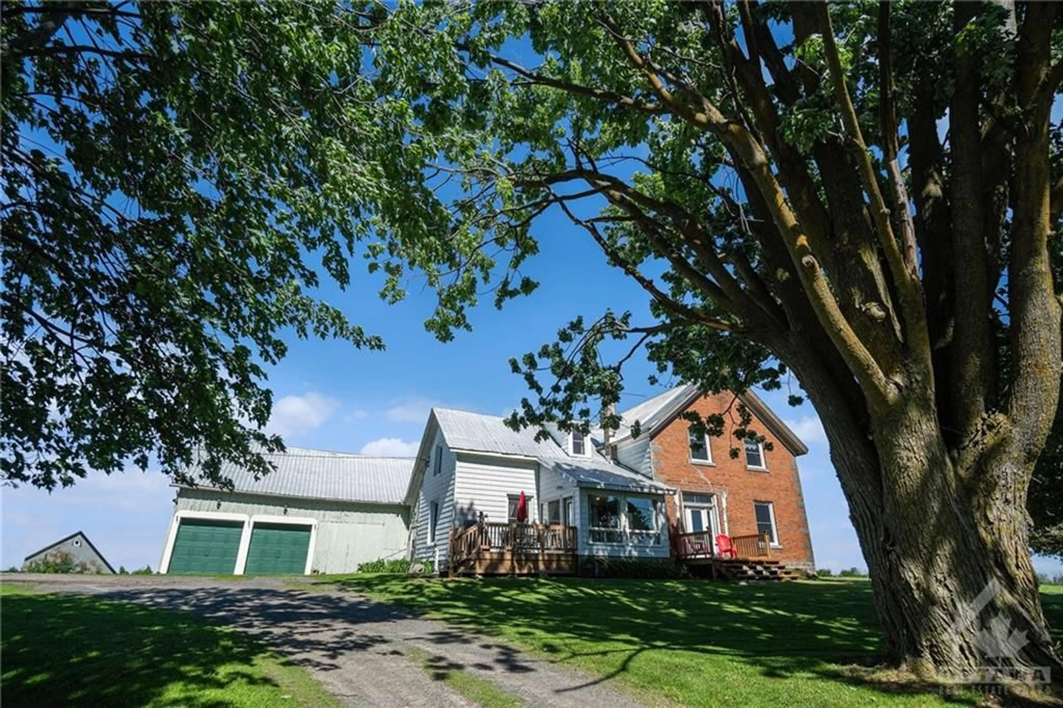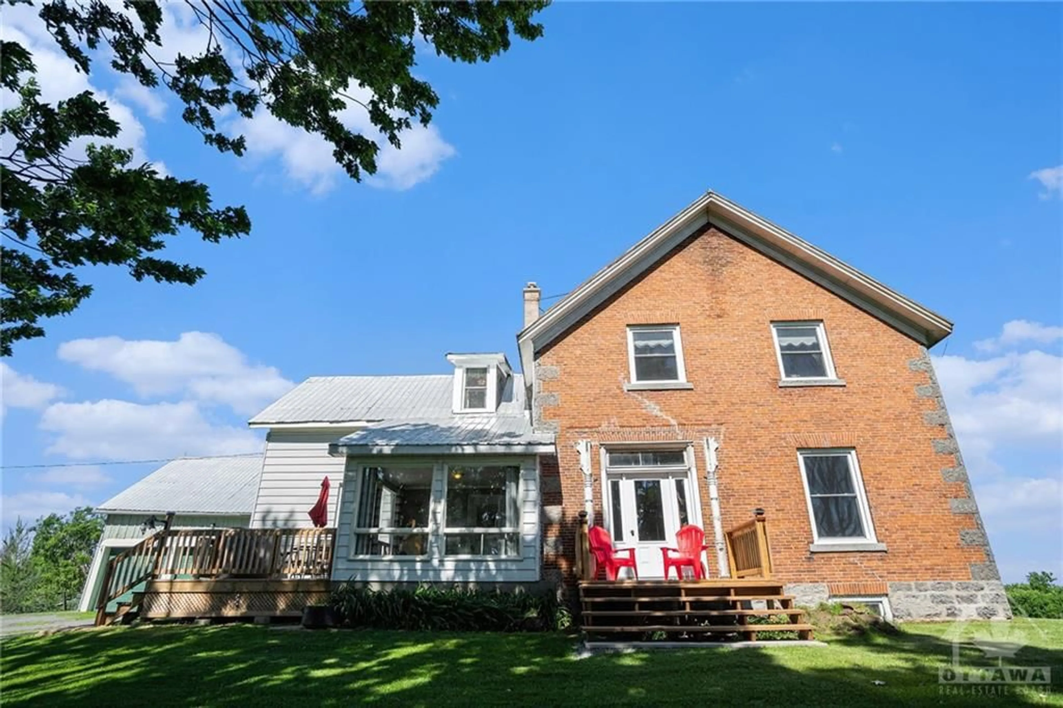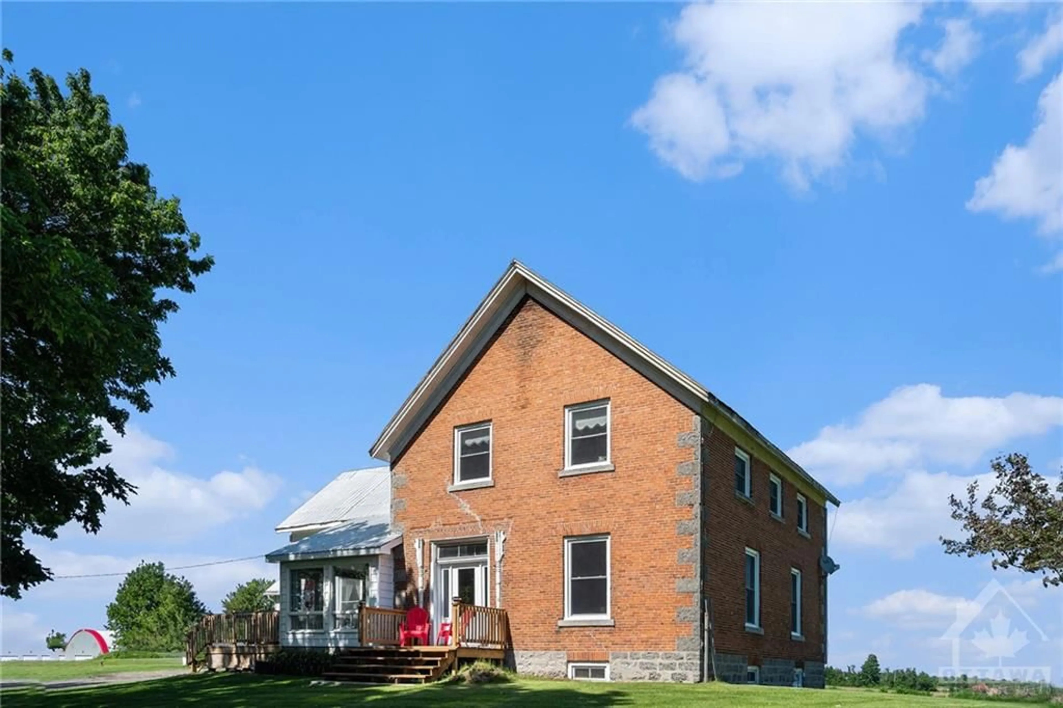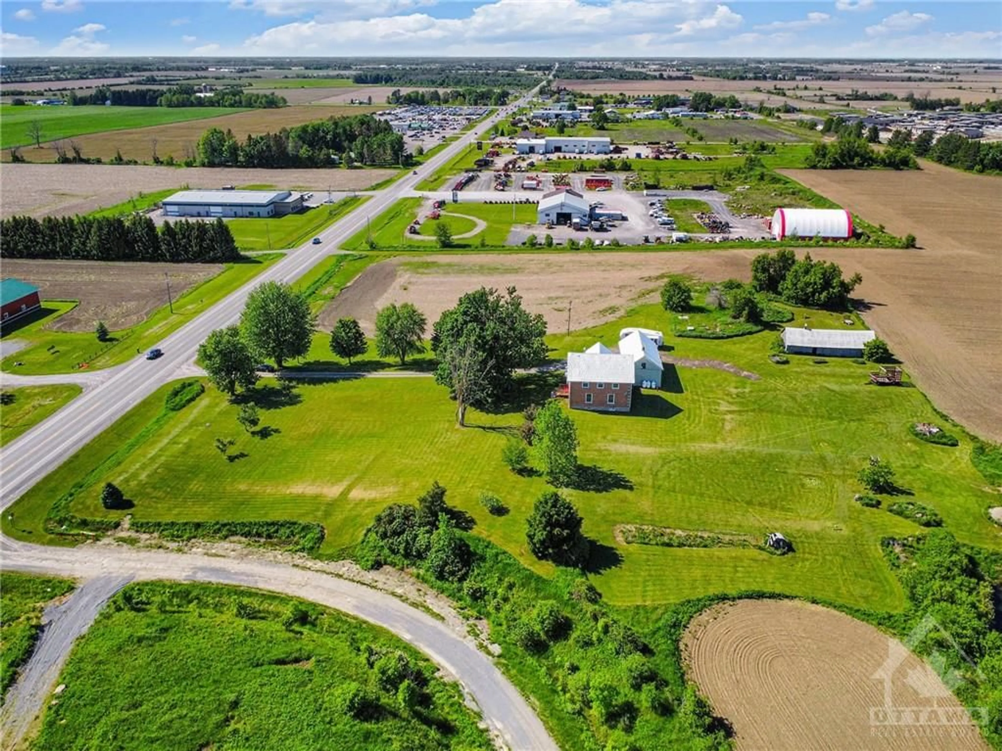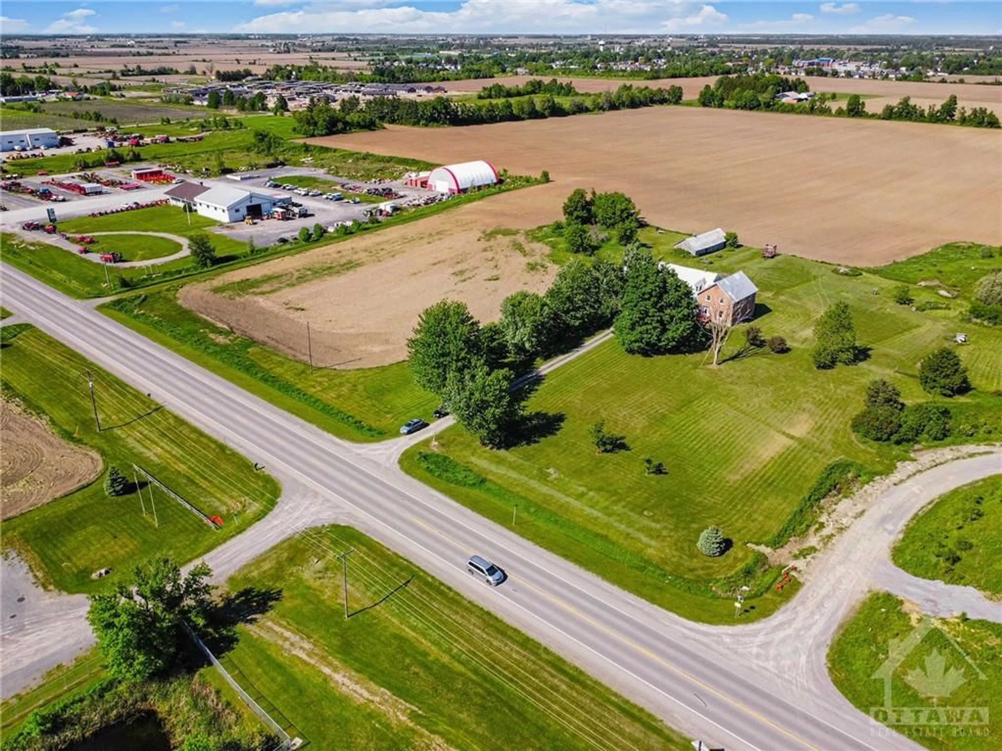2327 31 Hwy, Winchester, Ontario K0C 2K0
Contact us about this property
Highlights
Estimated ValueThis is the price Wahi expects this property to sell for.
The calculation is powered by our Instant Home Value Estimate, which uses current market and property price trends to estimate your home’s value with a 90% accuracy rate.Not available
Price/Sqft-
Est. Mortgage$2,898/mo
Tax Amount (2024)$3,569/yr
Days On Market72 days
Description
Discover the charm of this grand, fully-bricked two-storey home perched on a hill at the edge of Winchester. With over 2,500 sq ft of living space and 4.53 acres of land, this home is perfect for families or multigenerational living. Inside, you'll find a large eat-in kitchen, a spacious living room, an office, and a games room. The elegant curved staircase leads to the second floor, where you'll find four bedrooms, including a primary suite with a generous walk-in closet. An additional room, currently used as a second office, could easily serve as a guest room or extra bedroom. The property features a large garage with a bonus room for your hobbies, and an older barn/shed is perfect for yard equipment or even a horse. Set on high, dry land, this location offers stunning views, especially at sunset. Plus, it’s just a minute from Winchester and an easy commute to Ottawa.
Property Details
Interior
Features
Main Floor
Kitchen
9'11" x 16'10"Dining Rm
13'0" x 16'10"Living Rm
16'1" x 16'8"Office
9'6" x 9'7"Exterior
Features
Parking
Garage spaces 1
Garage type -
Other parking spaces 9
Total parking spaces 10

