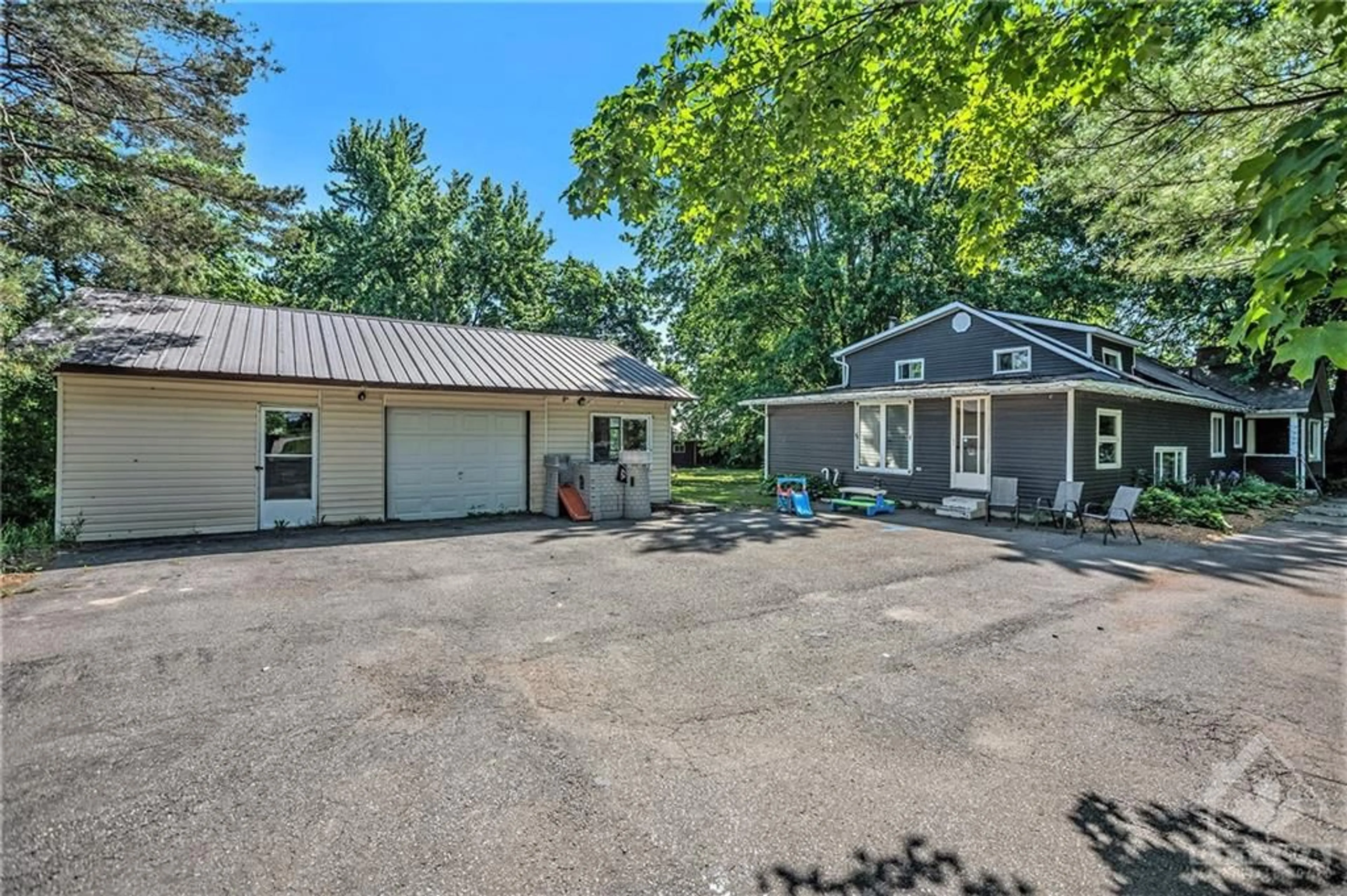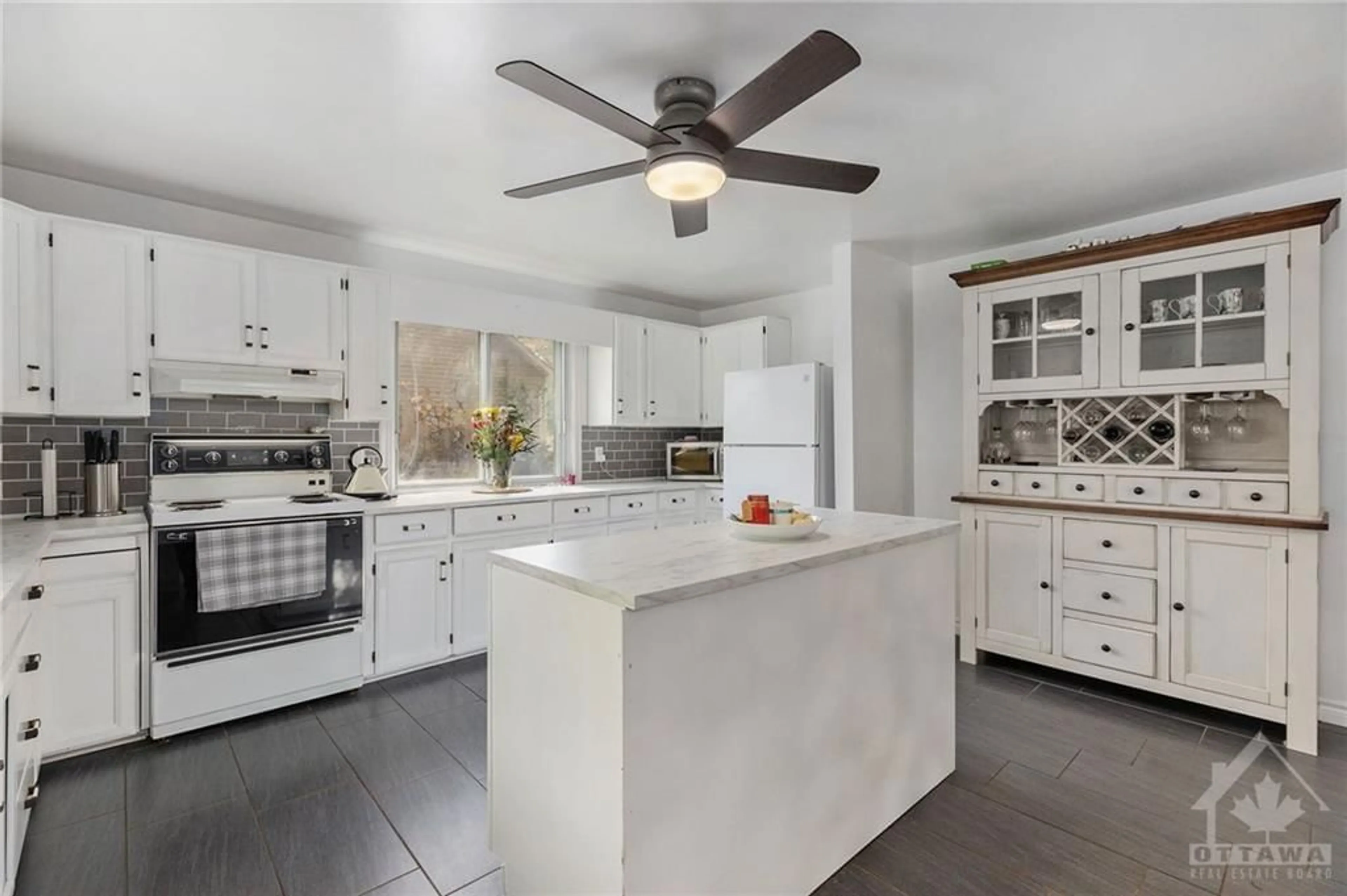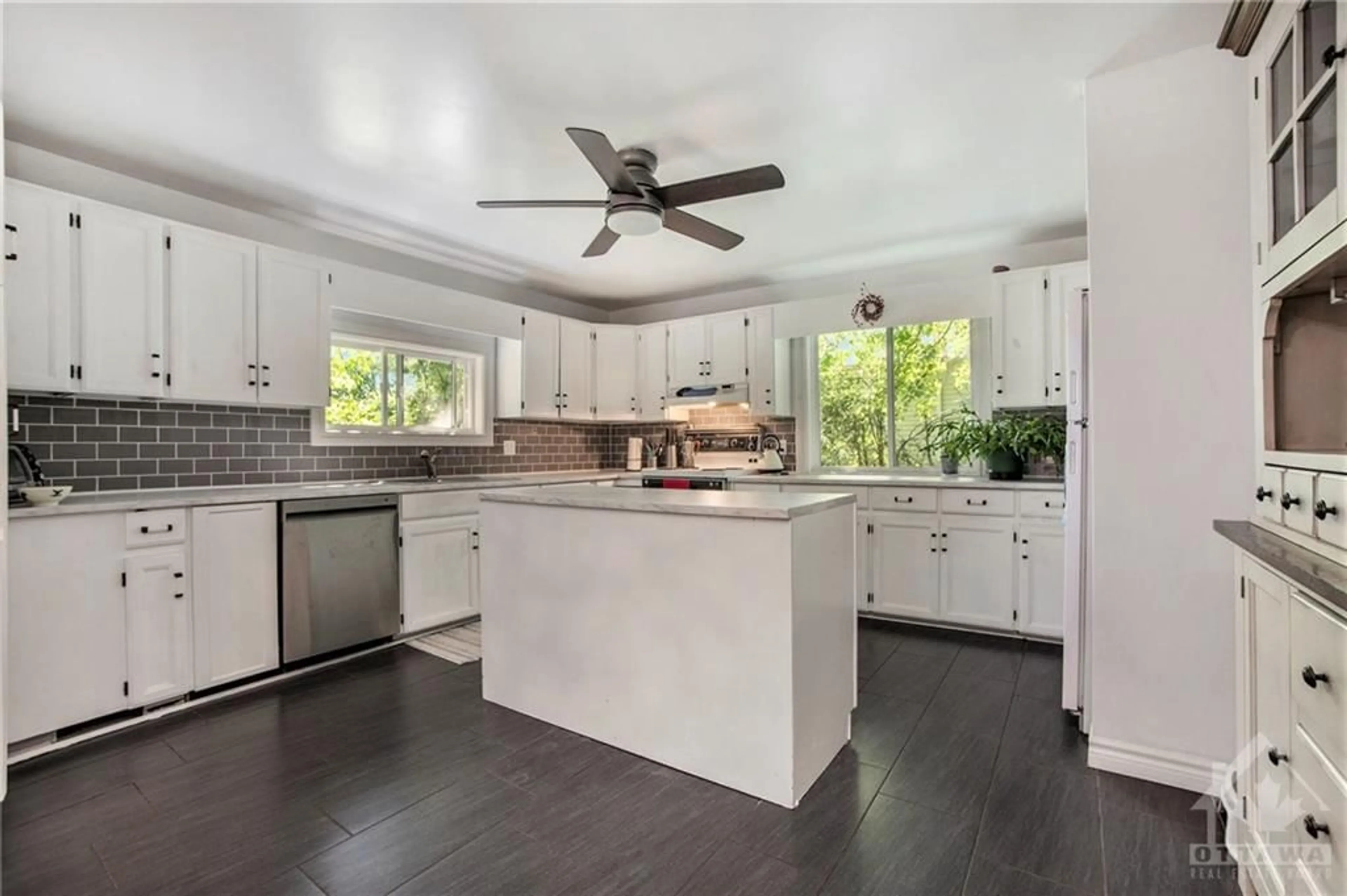1517 COUNTY 31 Rd, Winchester, Ontario K0C 2K0
Contact us about this property
Highlights
Estimated ValueThis is the price Wahi expects this property to sell for.
The calculation is powered by our Instant Home Value Estimate, which uses current market and property price trends to estimate your home’s value with a 90% accuracy rate.$412,000*
Price/Sqft-
Days On Market57 days
Est. Mortgage$2,276/mth
Tax Amount (3780)$2,024/yr
Description
Your Oasis in the country awaits. Large lot offers plenty of outdoor space and yet only 5 minutes to Winchester and all the amenities. Renovated over the past few years, the country kitchen with open concept dining offers plenty of space to cook and hang out with family or friends. large front bedroom has gorgeous, exposed beams. Another bedroom and the bathroom lead you up to the very large Primary bedroom located on the second level. The living room is sunken down by a few steps and augmented by the wood burning allure of the fireplace. Cozy up and enjoy! Easy commute to Ottawa and close to town amenities while still offering over an acre of trees, grass, and peace. All new siding, shingles and eaves 2019, new patio door 2023, some new windows 2024, new dishwasher 2024, and new rental furnace 2023.
Property Details
Interior
Features
Main Floor
Kitchen
13'7" x 15'0"Bath 4-Piece
11'3" x 10'5"Bedroom
11'6" x 11'3"Bedroom
14'5" x 10'6"Exterior
Features
Parking
Garage spaces 1
Garage type -
Other parking spaces 9
Total parking spaces 10
Property History
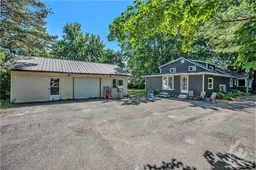 27
27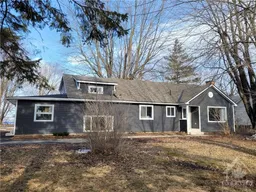 24
24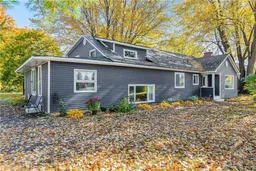 26
26
