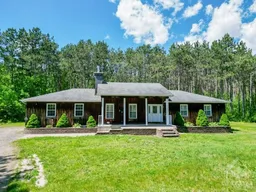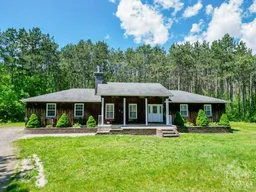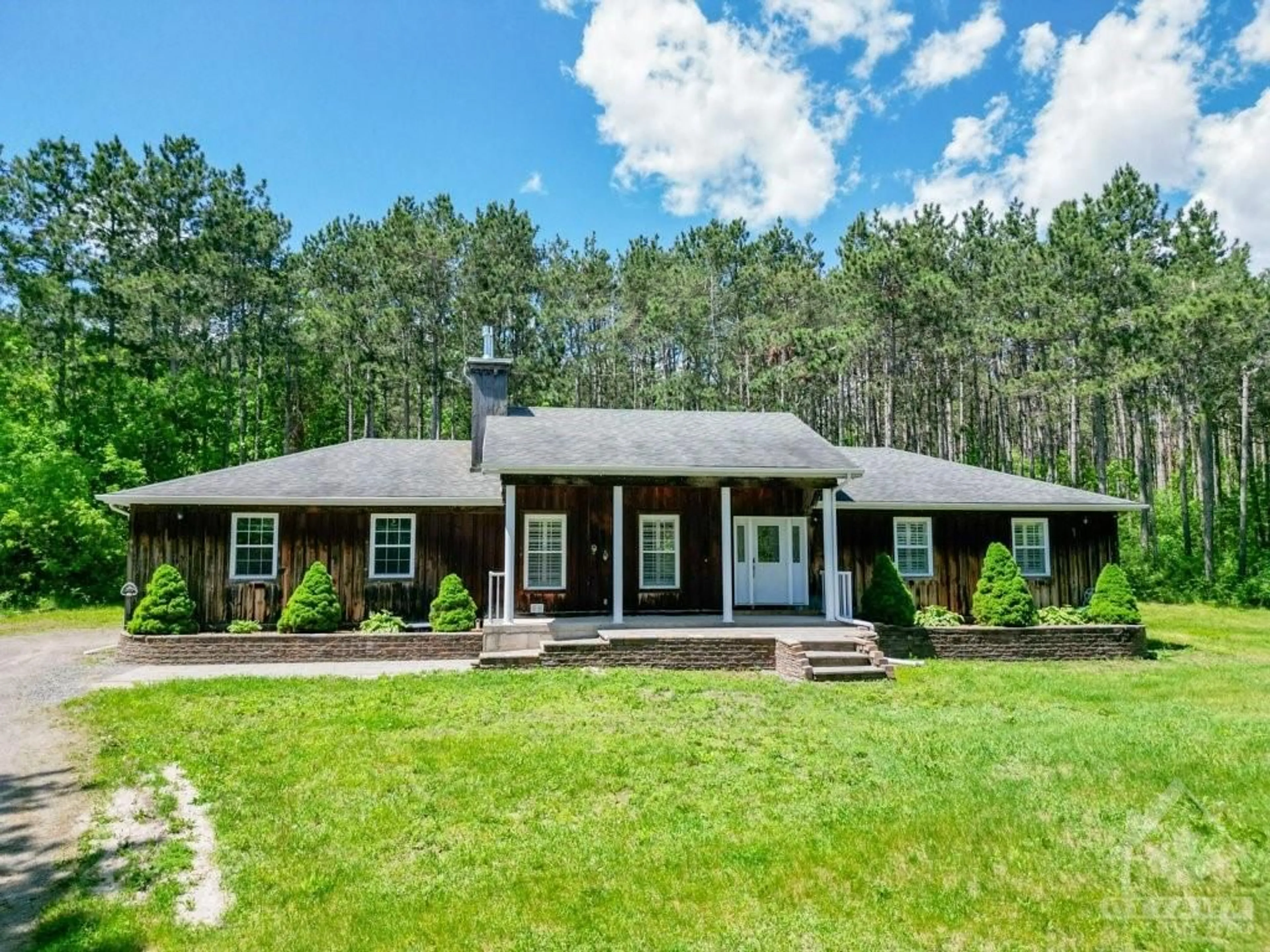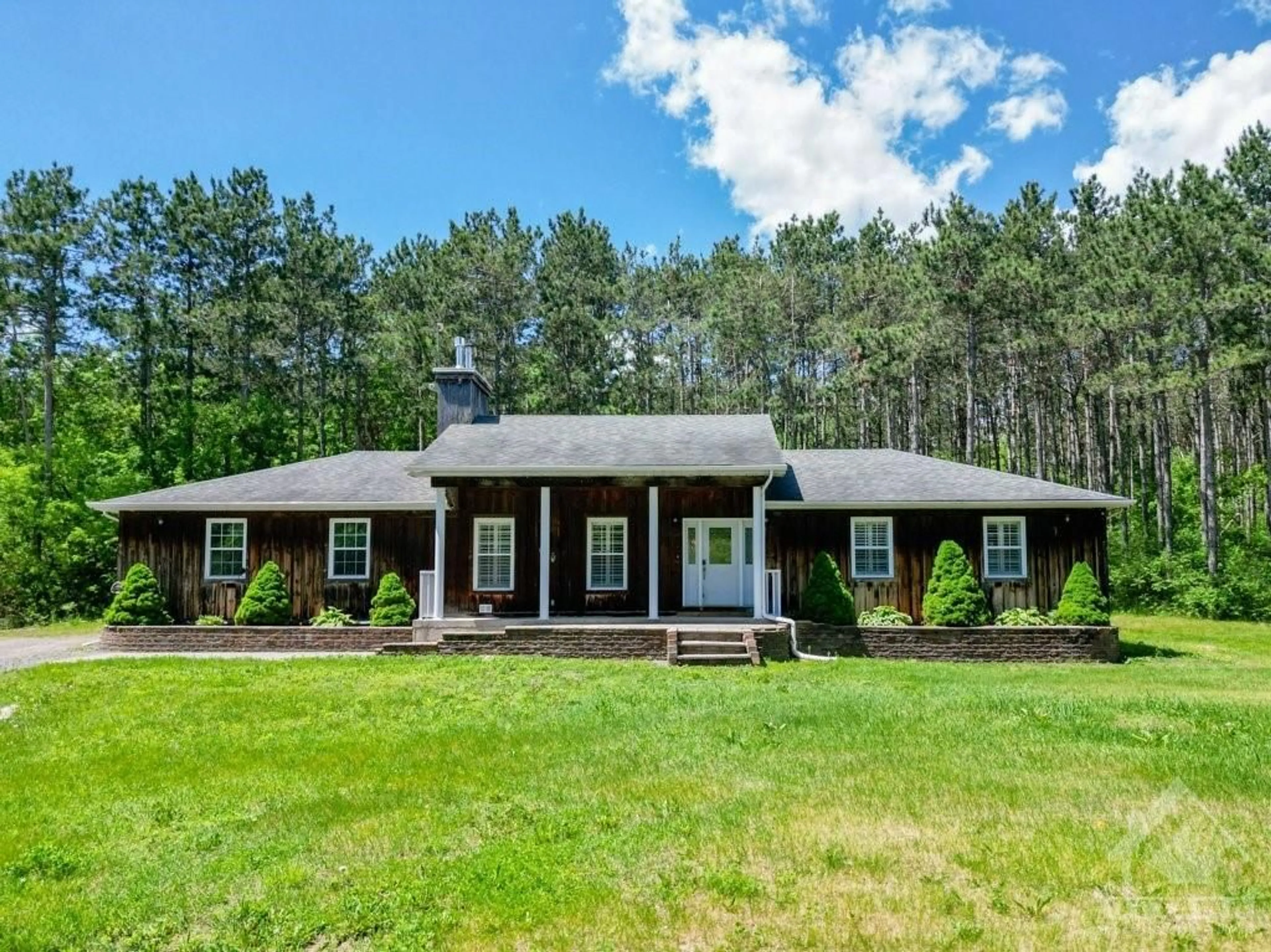1374 ALLEN Rd, Mountain, Ontario K0E 1S0
Contact us about this property
Highlights
Estimated ValueThis is the price Wahi expects this property to sell for.
The calculation is powered by our Instant Home Value Estimate, which uses current market and property price trends to estimate your home’s value with a 90% accuracy rate.$829,000*
Price/Sqft-
Days On Market19 days
Est. Mortgage$3,650/mth
Tax Amount (2023)$4,956/yr
Description
Country living only 10 min from Kemptville, 20 minutes from Ottawa. 1374 Allen Rd is perfectly nestled in a mature treed lot, offering 15 acres, insulated 2car garage, garden shed and a 30x40 detached workshop w/large overhead door. Take a stroll/ATV ride on the trails and enjoy the peaceful surroundings and privacy. Walking up to the home you will notice the lovely interlock walkway that welcomes you into the home. A spacious living room w/vaulted ceilings and a beautiful stone propane fireplace. The dining room brings in tons of natural light w/ the large bay window. Spacious, Primary bedroom w/ensuite. The kitchen has plenty of storage, lots of counter space and even has a spot for a work station or breakfast nook. The basement has so much versatility, Full bath, and additional living space w/heated floor, which would make a perfect home theater. One room awaits your finishing touches for den/office/craftroom. Large cold storage w/plenty of shelving space, truly a canners dream!
Upcoming Open House
Property Details
Interior
Features
Main Floor
Ensuite 3-Piece
7'7" x 12'3"Bath 4-Piece
11'4" x 7'10"Bedroom
10'4" x 9'9"Dining Rm
11'8" x 10'3"Exterior
Features
Parking
Garage spaces 4
Garage type -
Other parking spaces 6
Total parking spaces 10
Property History
 30
30 30
30

