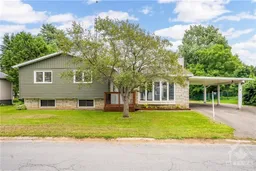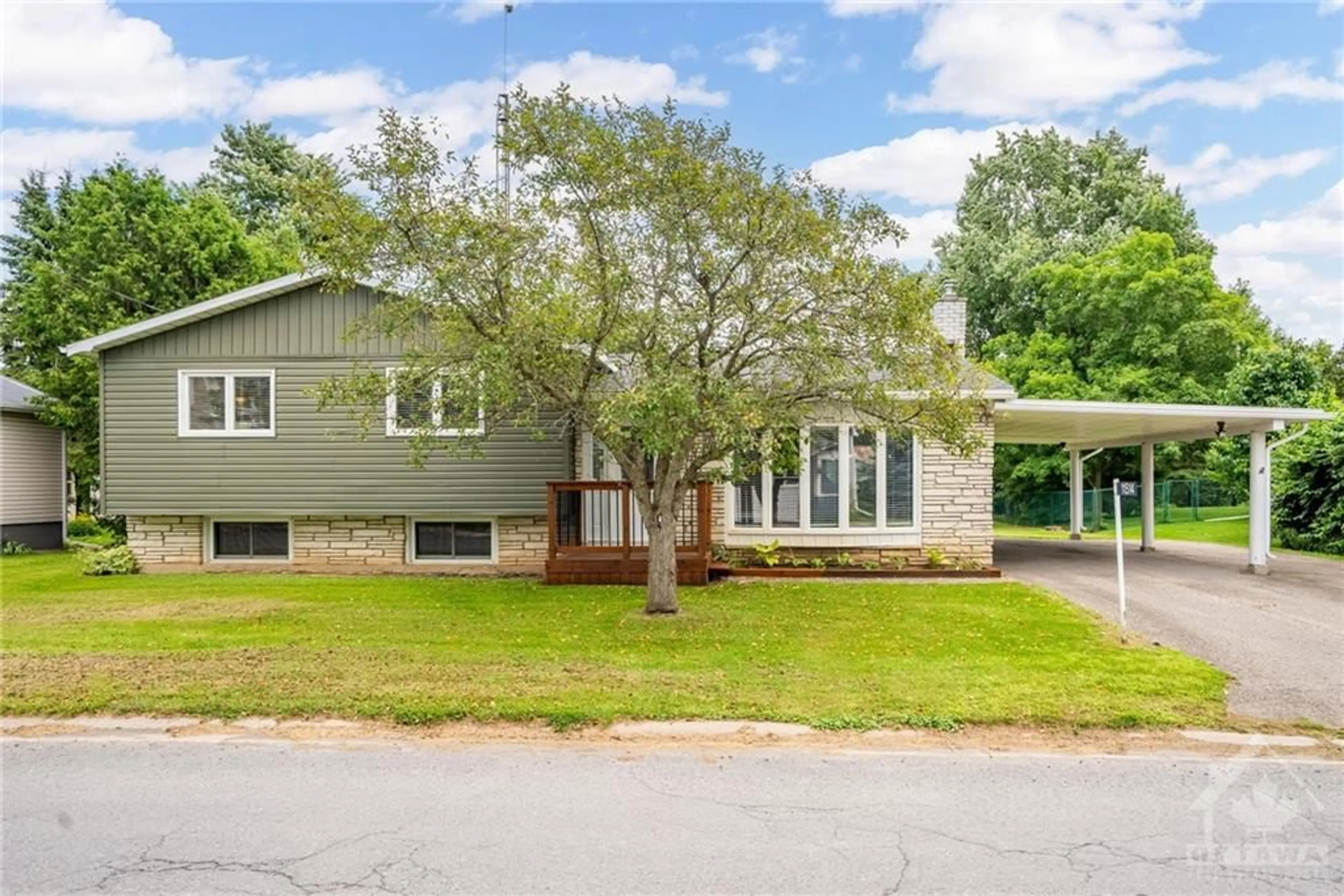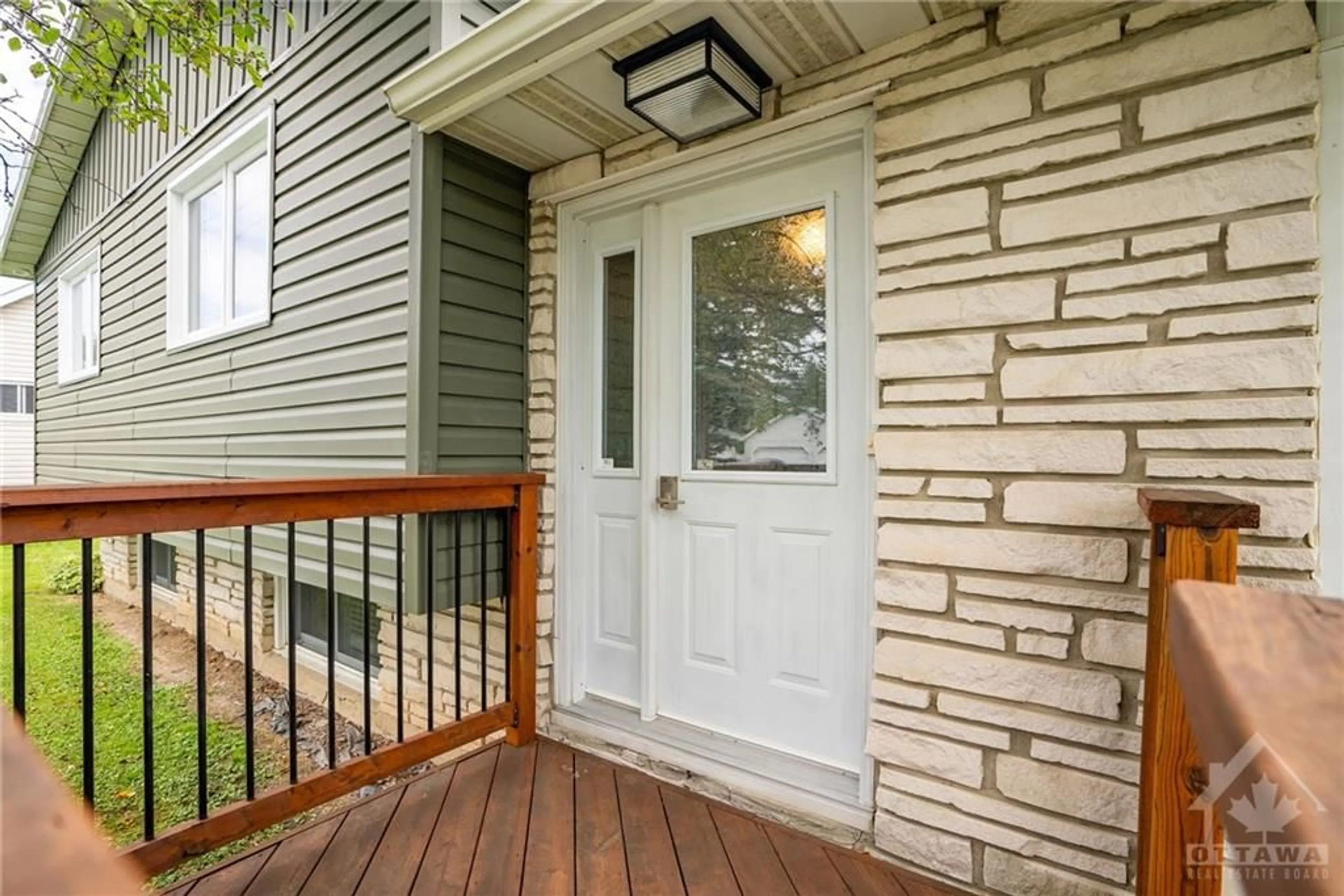11514 QUEEN St, Inkerman, Ontario K0E 1J0
Contact us about this property
Highlights
Estimated ValueThis is the price Wahi expects this property to sell for.
The calculation is powered by our Instant Home Value Estimate, which uses current market and property price trends to estimate your home’s value with a 90% accuracy rate.$473,000*
Price/Sqft-
Days On Market8 days
Est. Mortgage$2,143/mth
Tax Amount (2024)$2,846/yr
Description
Charming split level home tastefully updated & meticulously maintained! The bright spacious living room, ideal for both entertaining and everyday living, opens to a generous eating area with patio doors to the carport! An updated kitchen with ample white cabinets, sleek quartz countertops, tasteful backsplash and pantry space. A powder room conveniently located on this level as well as access to the back deck.The 2nd level has generous primary bedroom with extra deep closet & patio doors to the upper deck for morning coffee. Two secondary bedrooms all with hardwood, a beautifully updated 4pc. bath finish this level. Lower level has a flex room currently used as a gym but would make a great family room, or 4th bedroom. A separate large utility room includes a workshop space; a well designed laundry area & a huge crawl space for storage. Venture outside to an expansive private backyard stretching to the rear cornfields or unwind on the 2 tier deck use the awning for cover! This is a gem!
Property Details
Interior
Features
Main Floor
Kitchen
13'2" x 12'6"Eating Area
13'2" x 9'3"Living Rm
20'7" x 12'0"Bath 2-Piece
5'0" x 4'3"Exterior
Features
Parking
Garage spaces -
Garage type -
Other parking spaces 6
Total parking spaces 6
Property History
 30
30

