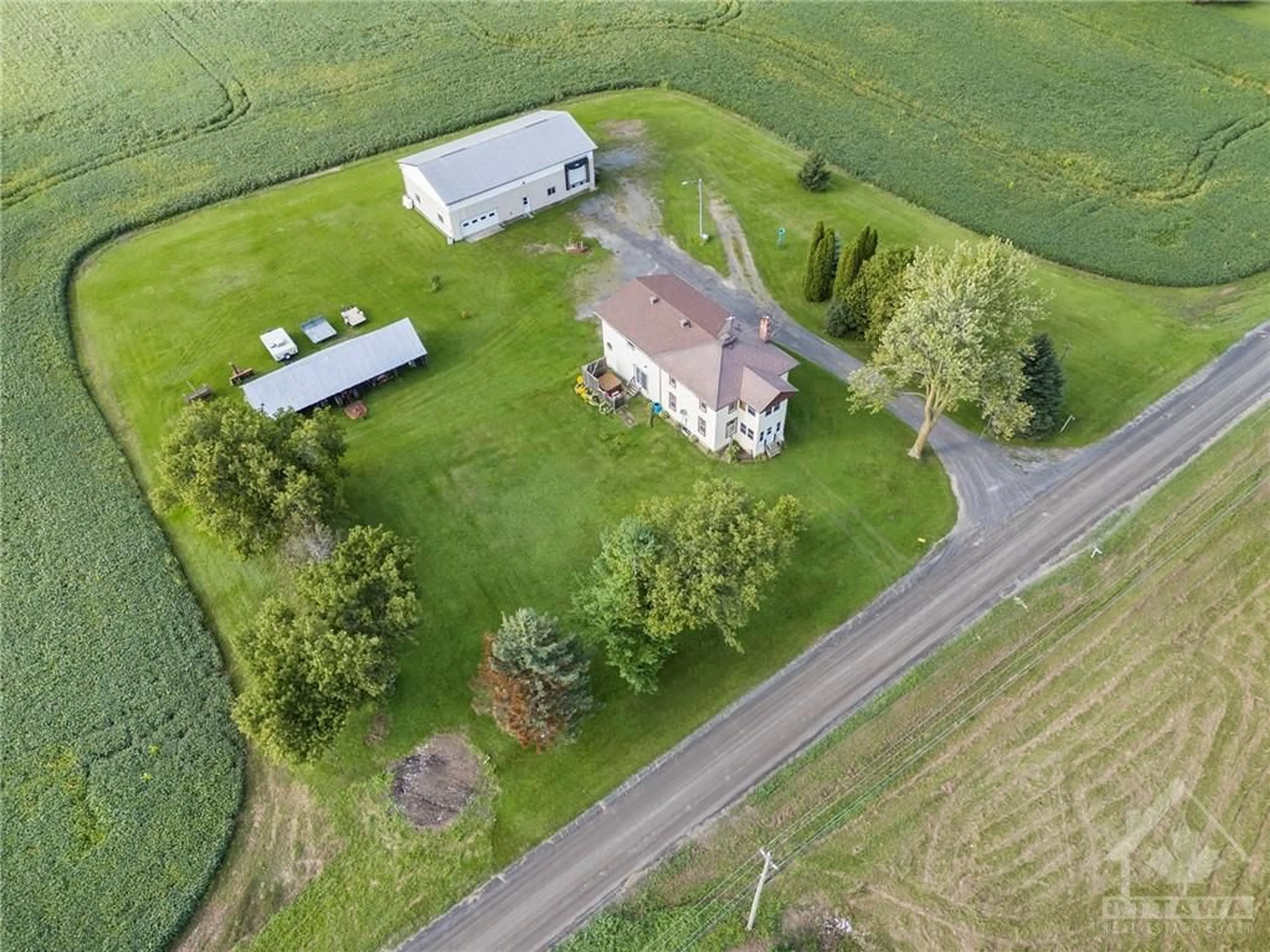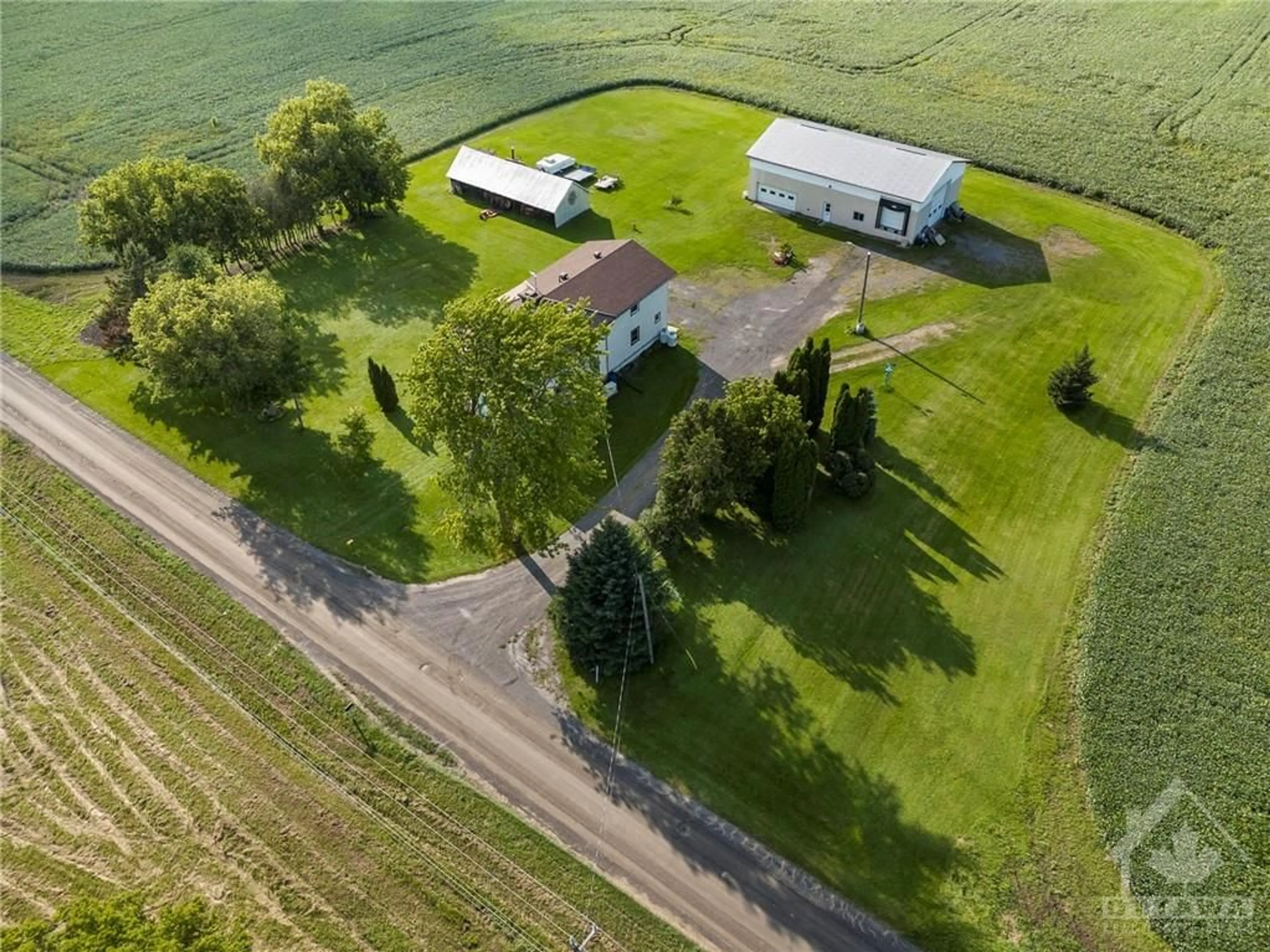11161 SANDY ROW Rd, South Mountain, Ontario K0E 1W0
Contact us about this property
Highlights
Estimated ValueThis is the price Wahi expects this property to sell for.
The calculation is powered by our Instant Home Value Estimate, which uses current market and property price trends to estimate your home’s value with a 90% accuracy rate.Not available
Price/Sqft-
Est. Mortgage$2,727/mo
Tax Amount (2024)$5,744/yr
Days On Market88 days
Description
Discover this exceptional 3,200+ sq. ft. farmhouse nestled on a tranquil road, surrounded by scenic farm fields & mature trees, offers a serene rural lifestyle perfect for off-roading enthusiasts. Minutes from Sandy Row Golf Club & the Town of South Mountain, this home is ideal for families who value their surroundings, hard work, & strong community ties. Designed for multi-generational living, it blends historic charm with a thoughtfully planned 1999 addition, providing ample space for everyone. The lower-level unit, previously rented at $600 per month, adds extra investment potential. A reliable Generac generator ensures continuous power. A standout feature of this property is the versatile 40 x 60 ft. building with 16-foot ceilings, cement floors, forced-air propane heating, & a loading bay. Previously generating $20 per linear foot for storage, this space offers endless possibilities for workshops, small business ventures, or additional storage, supporting your family’s goals.
Property Details
Interior
Features
Main Floor
Foyer
9'5" x 8'7"Bath 2-Piece
6'0" x 6'9"Kitchen
9'9" x 17'10"Family Rm
15'6" x 17'10"Exterior
Features
Parking
Garage spaces 8
Garage type -
Other parking spaces 2
Total parking spaces 10
Property History
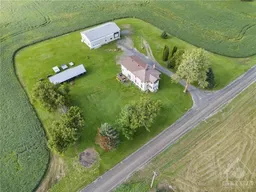 30
30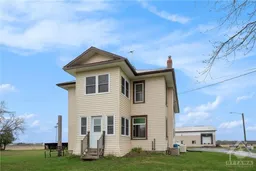 22
22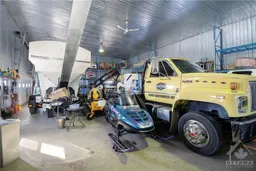 22
22
