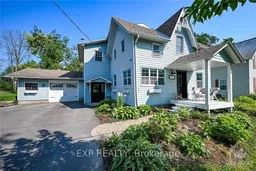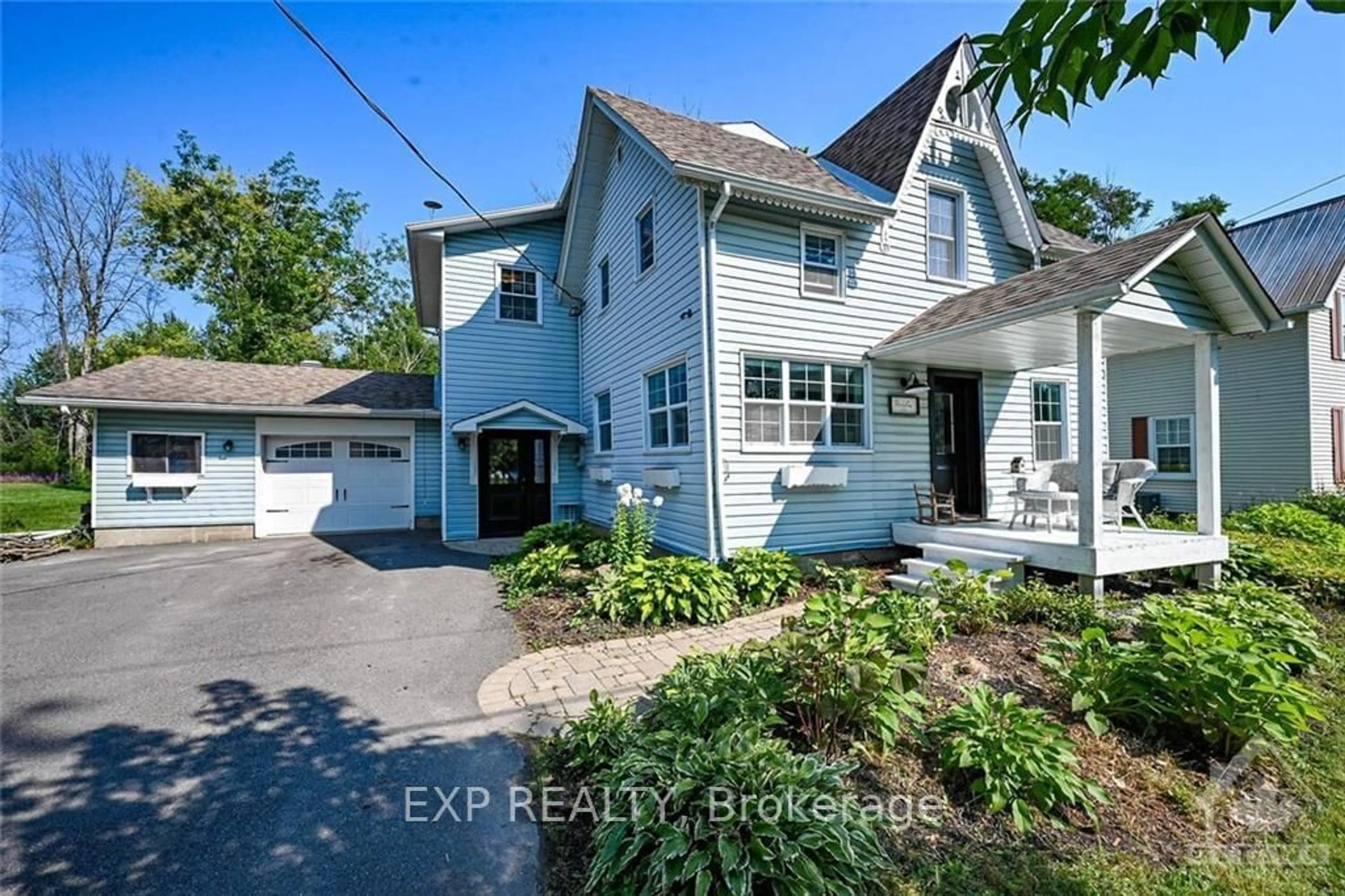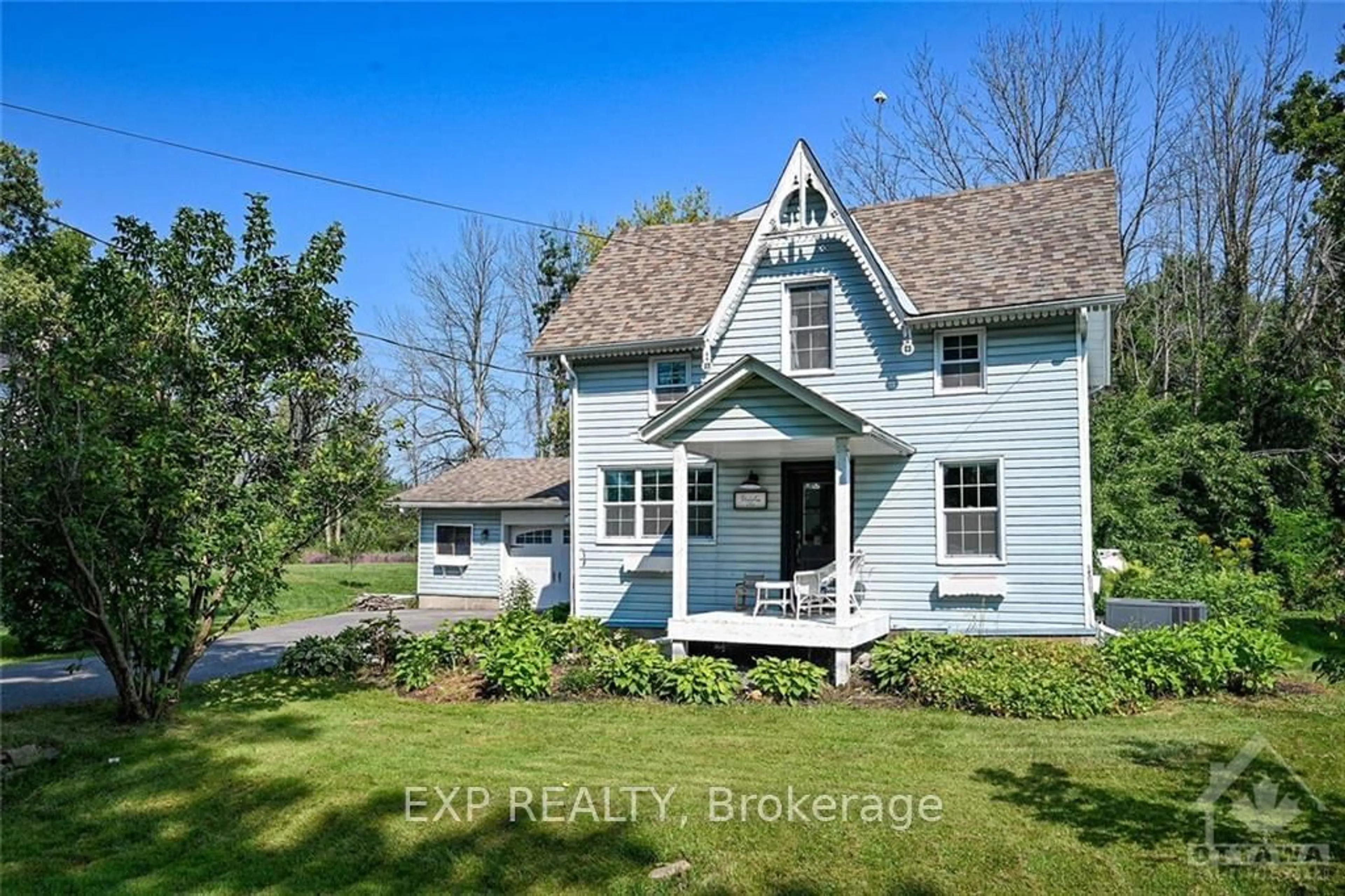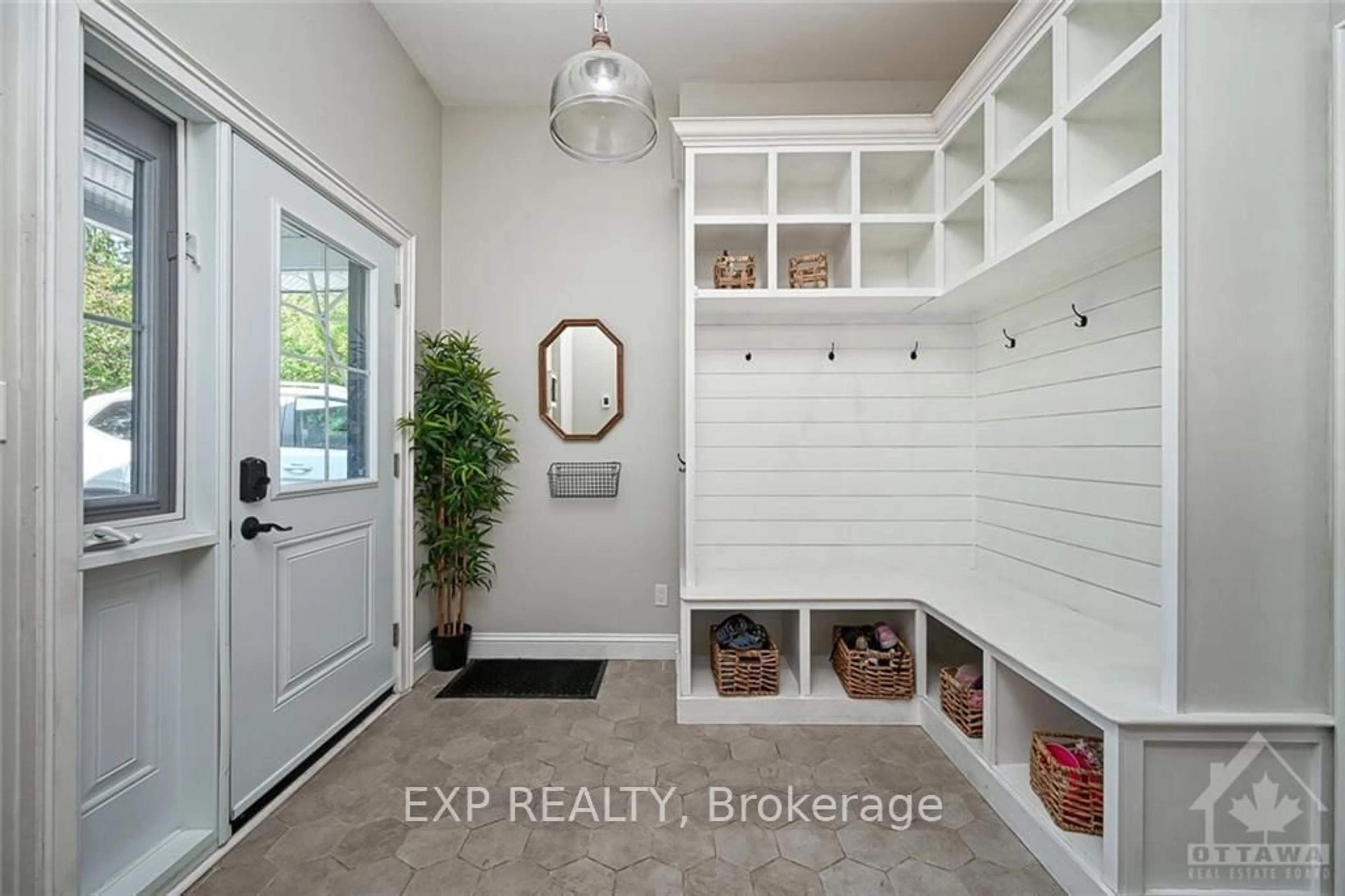10561 KERRS RIDGE Rd, North Dundas, Ontario K0E 1S0
Contact us about this property
Highlights
Estimated ValueThis is the price Wahi expects this property to sell for.
The calculation is powered by our Instant Home Value Estimate, which uses current market and property price trends to estimate your home’s value with a 90% accuracy rate.Not available
Price/Sqft-
Est. Mortgage$2,770/mo
Tax Amount (2024)$2,900/yr
Days On Market113 days
Description
Much more than meets the eye! This 5 bedroom + office + den 2-storey home is the ultimate family home. Main floor living and family rooms, eat-in kitchen with functional kitchen and huge island! This lovingly maintained and updated home offers lots of space inside and out. 5 bedrooms, bath and laundry on second floor along with primary bedroom w/ensuite. Rear yard is a private paradise with a storage shed, play structure for kids, and hot tub for mom/dad. Plus a huge deck for entertaining. This century home features touches of character plus modern upgrades - foyer/mudroom, office space, attached garage insulated and oversized with inside access, high-efficiency HVAC 2013, most windows triple-glaze since 2011, shingles 2010, bathrooms 2022, front/side doors 2022, water filtration 2023. Only 25 minutes to most of Ottawa, and just over 5 to Kemptville amenities & the 416 Hwy. DSL highspeed, too! Don't miss out on this gem!, Flooring: Hardwood, Flooring: Laminate, Flooring: Carpet Wall To Wall
Property Details
Interior
Features
Main Floor
Living
6.14 x 3.42Kitchen
3.88 x 4.74Foyer
2.33 x 2.05Office
3.32 x 3.37Exterior
Features
Parking
Garage spaces 2
Garage type Other
Other parking spaces 2
Total parking spaces 4
Property History
 29
29


