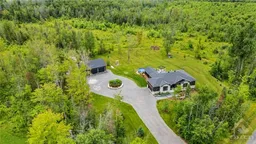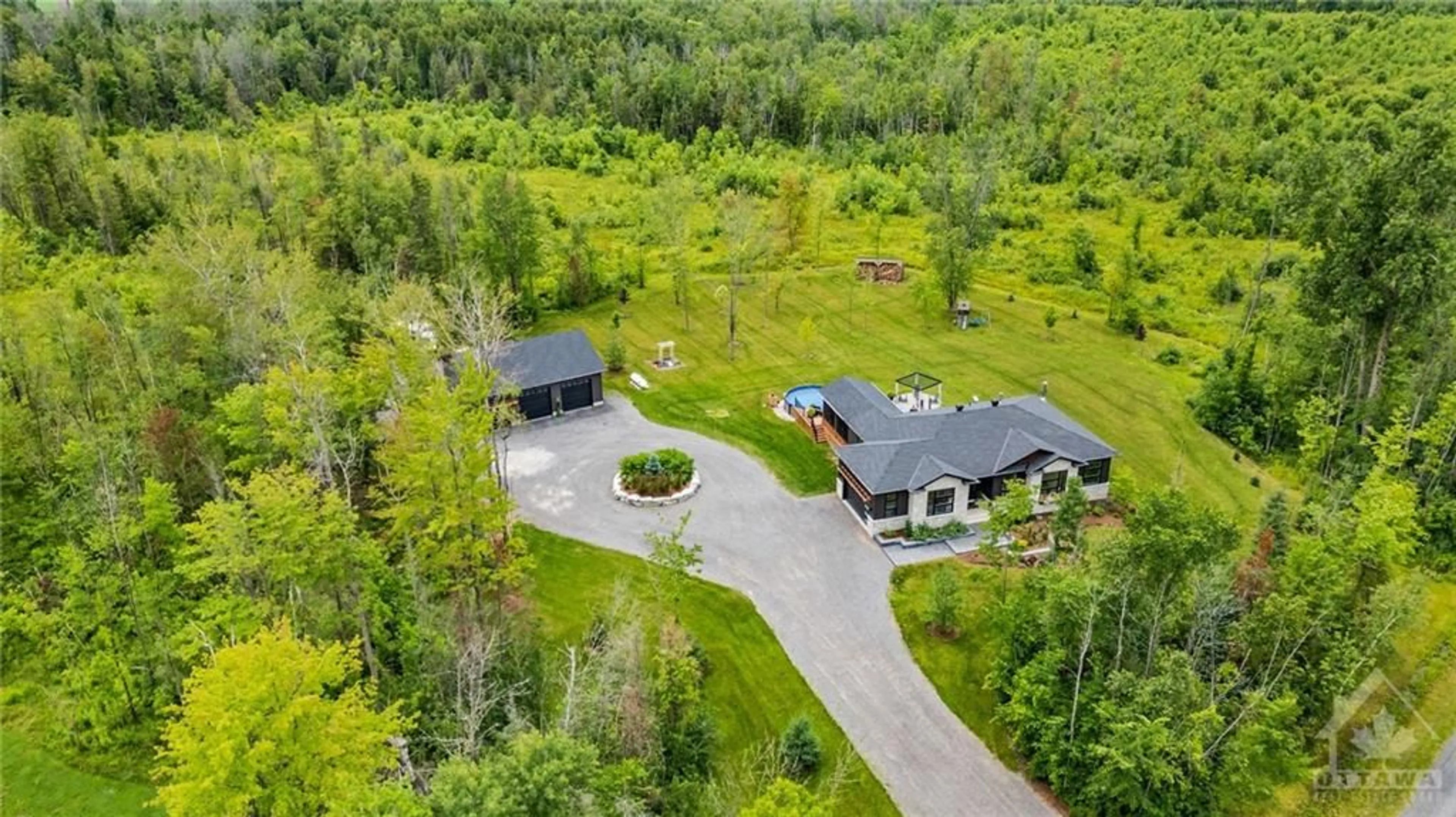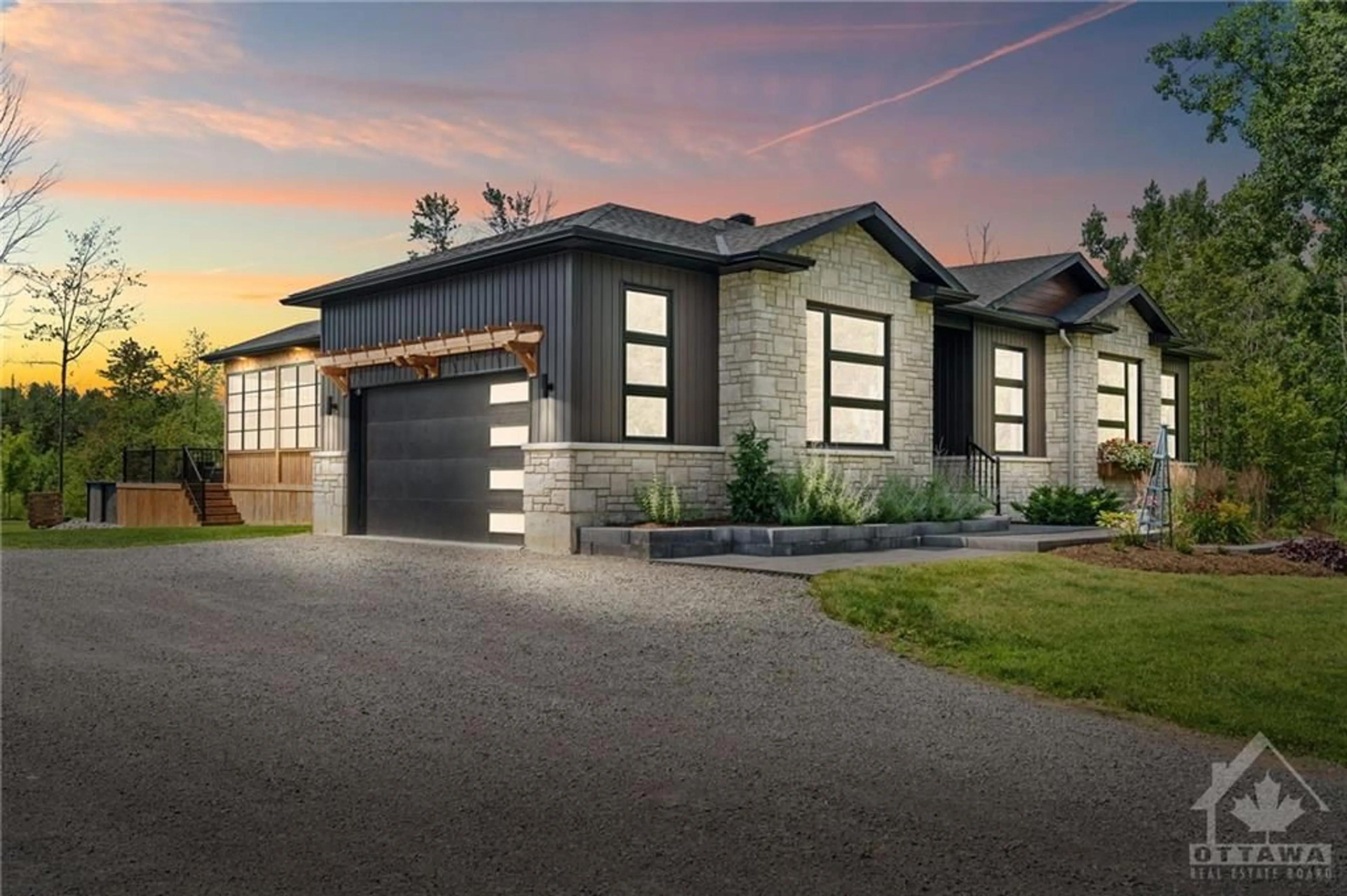10430 SHAW Rd, Mountain, Ontario K0E 1S0
Contact us about this property
Highlights
Estimated ValueThis is the price Wahi expects this property to sell for.
The calculation is powered by our Instant Home Value Estimate, which uses current market and property price trends to estimate your home’s value with a 90% accuracy rate.$1,139,000*
Price/Sqft-
Days On Market17 days
Est. Mortgage$5,669/mth
Tax Amount (2024)$5,925/yr
Description
Welcome to 10430 Shaw Rd, newly constructed bungalow that offers you, comfort & charm all mins away from Kemptville amenities. Resting on a peaceful & tranquil 2-acre lot w/ mature trees, separate 35’ x 40’ insulated shop w/ hydro & heat, professionally landscaped entertaining space compliments a bonfire, BBQ, & pool area, & large garden beds throughout the grounds. Entering into the spacious foyer compliments an office space while flowing into the open-concept chef's kitchen w/ ample storage, an island to prep & entertain, endless natural sunlight w/ scaled windows. Main floor features three bdrms, two 4-pc baths & lower level offers one bdrm w/ a 3-pc rough-in for another bathroom, plus a bunkbed rm for the family to enjoy! This private oasis has tons of bonus space with the 35’ x 40’ shop, 3-season sunroom, pool, BBQ, bonfire area & much more! Best of both worlds w/ easy access to urban conveniences while savouring the tranquillity of the countryside. 24Hrs Irrevocable on all Offers
Property Details
Interior
Features
Basement Floor
Walk-In Closet
4'5" x 8'5"Recreation Rm
30'11" x 35'0"Other
10'10" x 2'11"Bedroom
8'5" x 16'0"Exterior
Features
Parking
Garage spaces 4
Garage type -
Other parking spaces 26
Total parking spaces 30
Property History
 30
30

