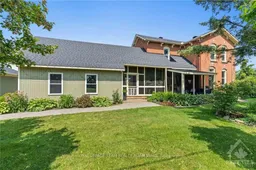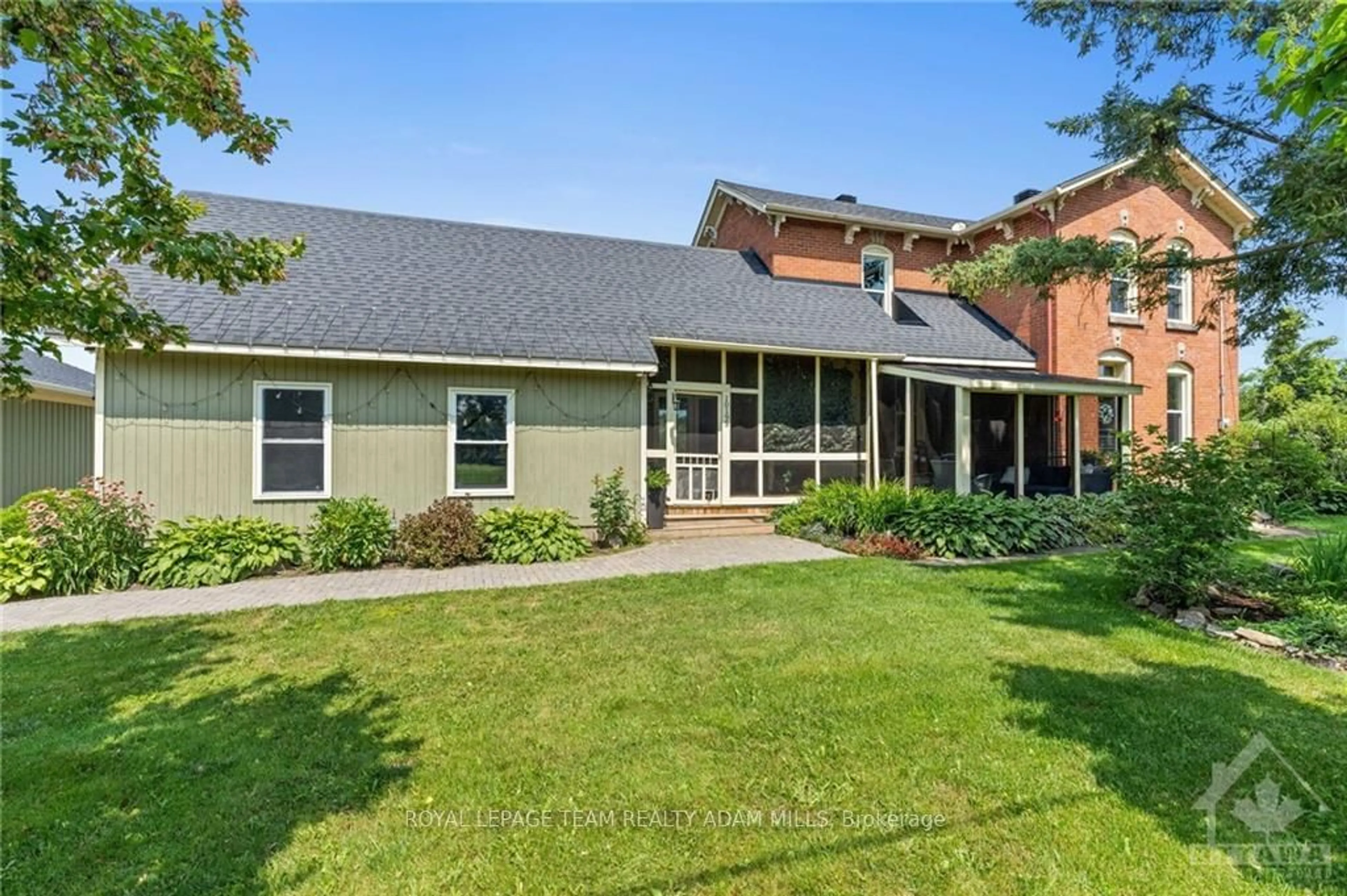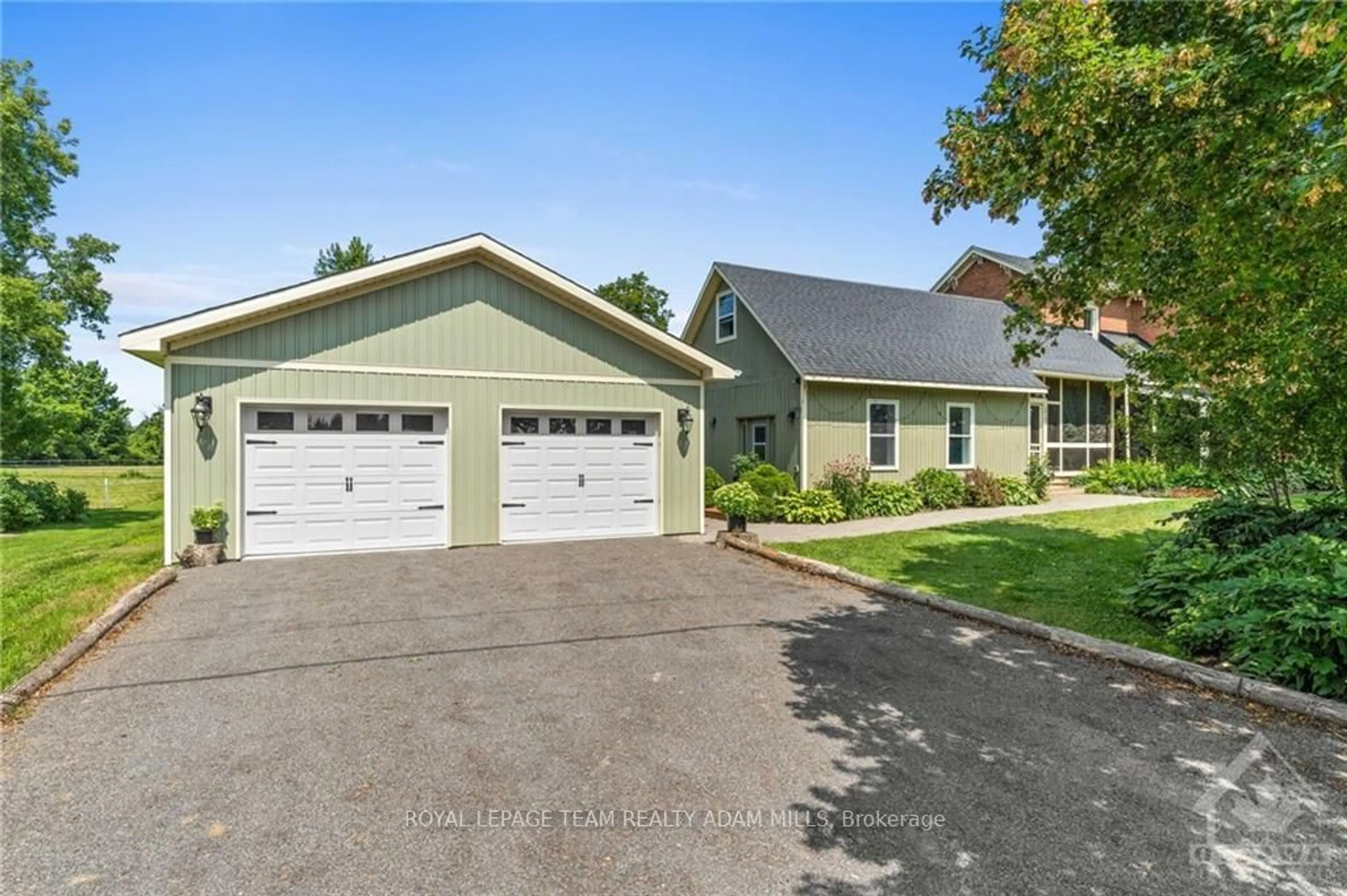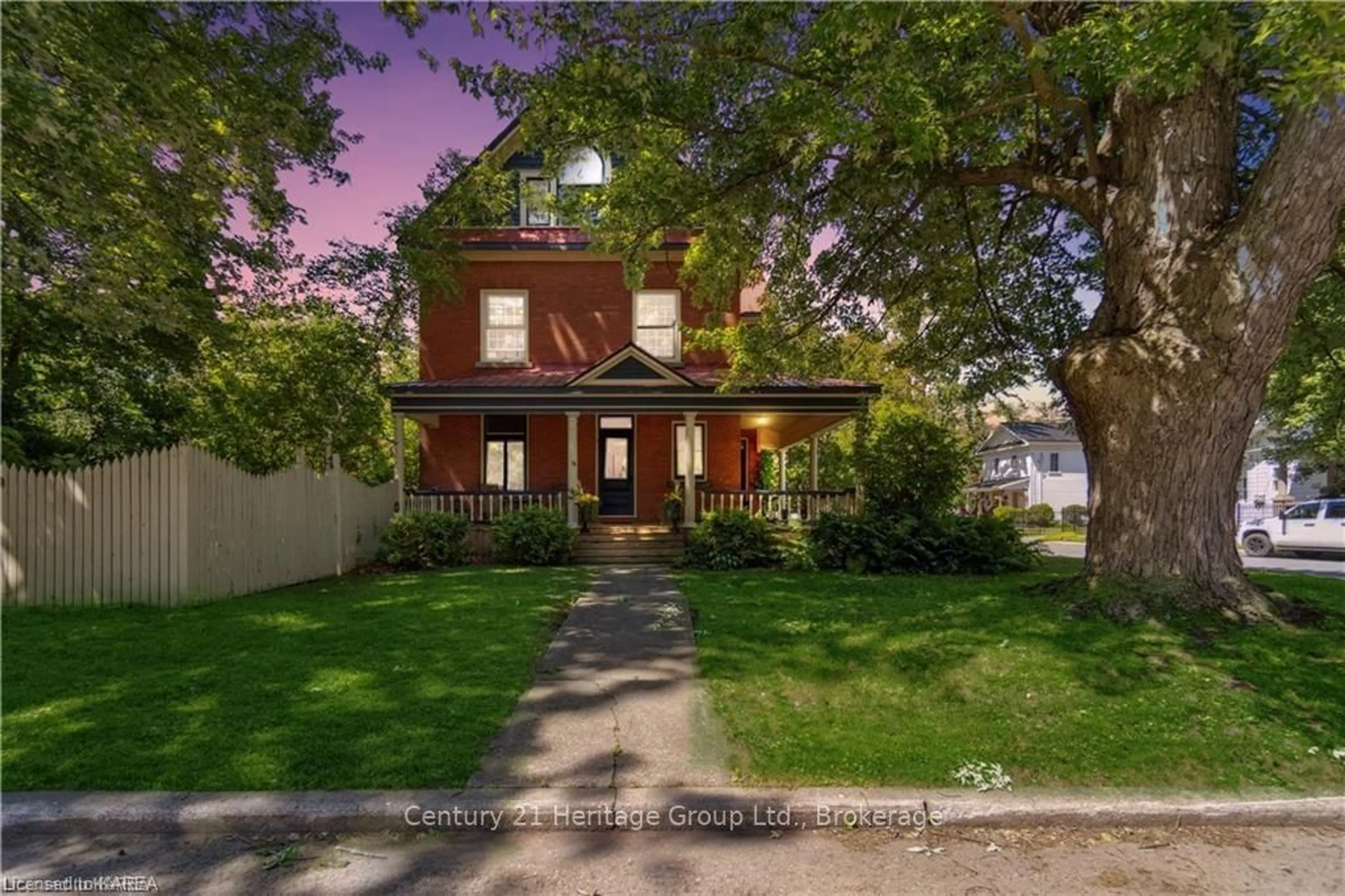10195 MCINTYRE Rd, North Dundas, Ontario K0E 1S0
Contact us about this property
Highlights
Estimated ValueThis is the price Wahi expects this property to sell for.
The calculation is powered by our Instant Home Value Estimate, which uses current market and property price trends to estimate your home’s value with a 90% accuracy rate.Not available
Price/Sqft-
Est. Mortgage$4,079/mo
Tax Amount (2024)$3,346/yr
Days On Market116 days
Description
Flooring: Tile, Flooring: Vinyl, Flooring: Hardwood, This 16 acre hobby farm is an equestrian's dream & the Glebe'esqe heritage style home will impress the fussiest Buyer. The insulated barn boasts 3 large stalls, feed room, tack room, outdoor wash stall, insulated tool shop, & hay loft that fits 300+ bales. Enjoy riding in the professional riding ring or let your horses roam in the 3 fenced pastures. Garden enthusiasts will adore the lush gardens - perfect for growing fresh produce & flowers. The elegantly renovated home features 3 bedrooms, 3 bathrooms, & a magazine-worthy kitchen with original exposed brick wall. The loft bedroom includes a full bathroom with a unique tin shower, giving it a farmhouse chic vibe. Enjoy stunning views from every room - whether in the bright & spacious family room overlooking the front gardens or the dining area with views of the riding ring. Outdoor living is encouraged with a serene screened-in front porch & a back deck perfect for enjoying your morning coffee while watching your horses.
Property Details
Interior
Features
Main Floor
Bathroom
1.90 x 1.11Living
2.64 x 2.61Dining
2.64 x 3.45Kitchen
4.92 x 3.75Exterior
Parking
Garage spaces 2
Garage type Detached
Other parking spaces 6
Total parking spaces 8
Property History
 30
30


