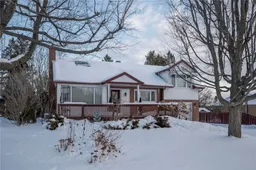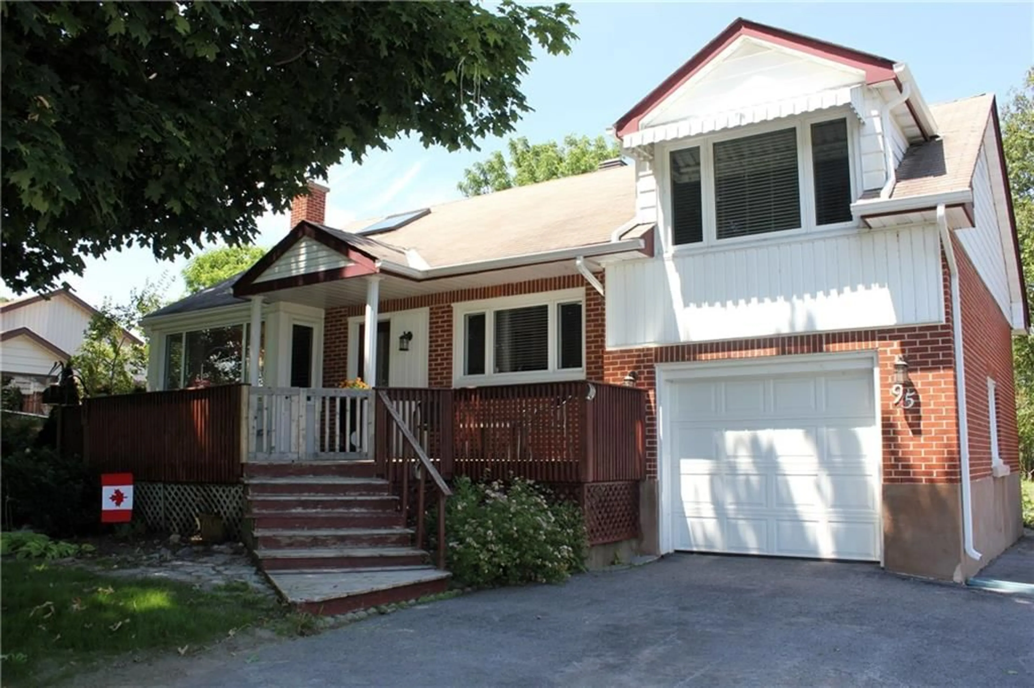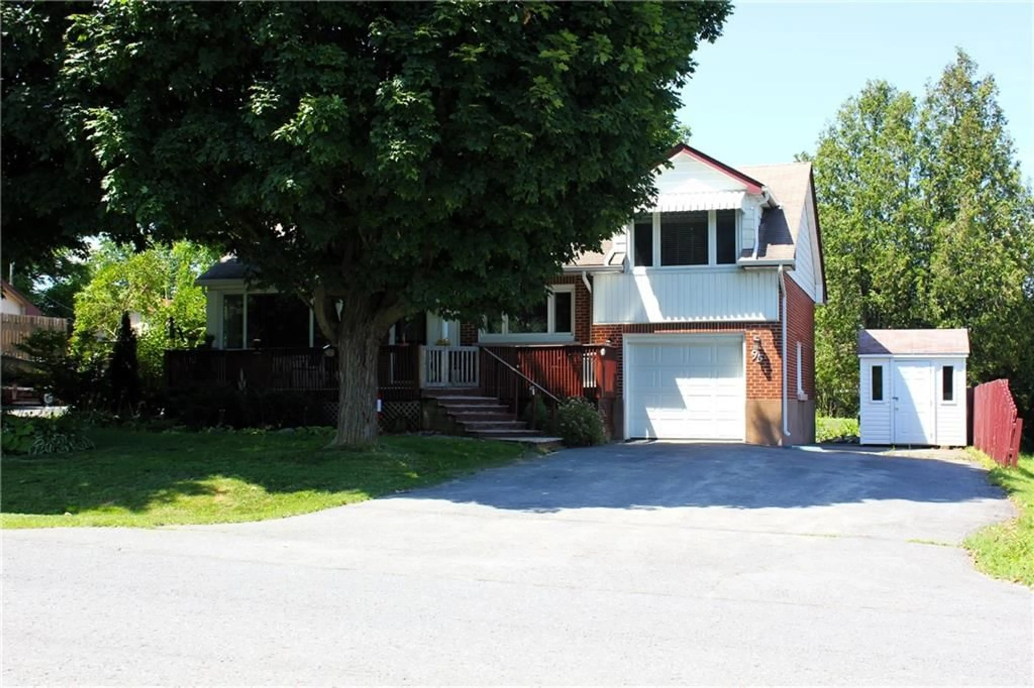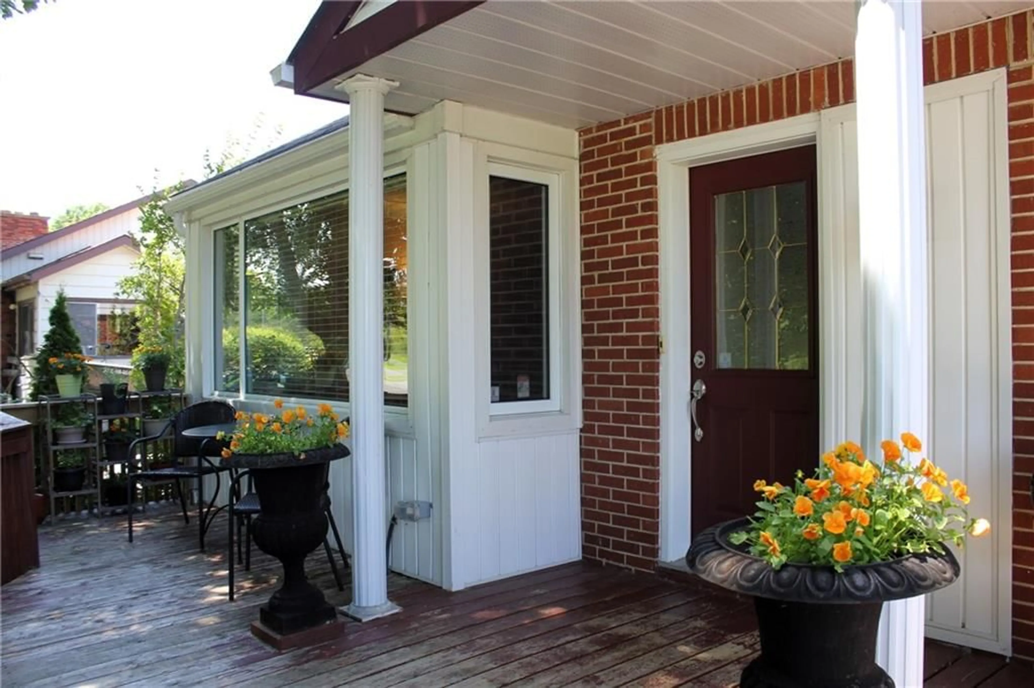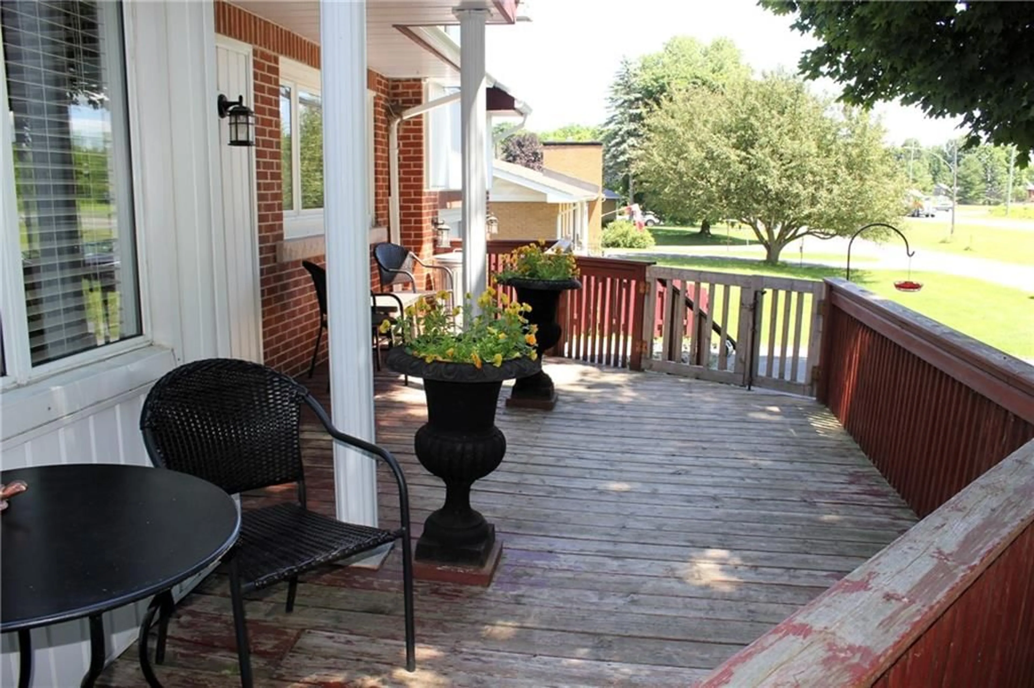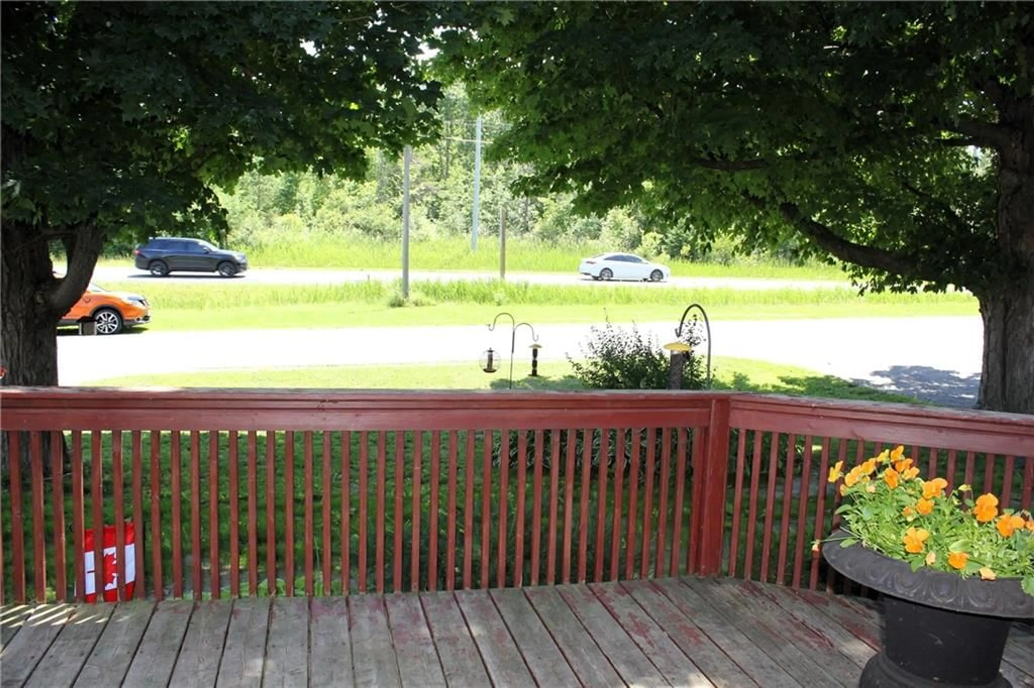95 ALGONQUIN Ave, Long Sault, Ontario K0C 1P0
Contact us about this property
Highlights
Estimated ValueThis is the price Wahi expects this property to sell for.
The calculation is powered by our Instant Home Value Estimate, which uses current market and property price trends to estimate your home’s value with a 90% accuracy rate.Not available
Price/Sqft-
Est. Mortgage$2,211/mo
Tax Amount (2024)$2,423/yr
Days On Market194 days
Description
A MUST SEE! This 4 bedrooms, 2 bathroom split level home in the quiet & friendly neighbourhood of Lakeview Heights with character and charm throughout. The Lost Villages Museum steps away with many yearly events. Large primary suite w/skylight, walk-in closet, built in dresser & updated 4 pcs bathroom. 2 large bedrooms on the 2nd floor with large windows. The main level has a large living room w/full wall of windows, a custom bench & hickory hardwood floors, updated 4 pcs bathroom & additional room, currently used as an office but could be additional bedroom if needed. The updated kitchen w/granite counters, island, and plenty of cupboard space and a eat-in dining area that opens up to a 3 season sunroom, deck with gas BBQ hookup and 2 tier stone patio. You will have peace of mind with a new septic system 2024, a Generac 2020 and tankless hot water on demand 2021. The fully finished basement includes large laundry room, some updated plumbing & sani-pump 2022, cozy rec room & workshop.
Property Details
Interior
Features
Basement Floor
Laundry Rm
12'8" x 5'8"Workshop
Recreation Rm
19'1" x 24'9"Exterior
Features
Parking
Garage spaces 1
Garage type -
Other parking spaces 4
Total parking spaces 5
Property History
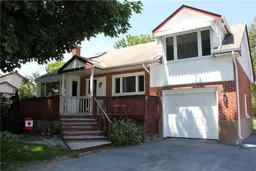 30
30