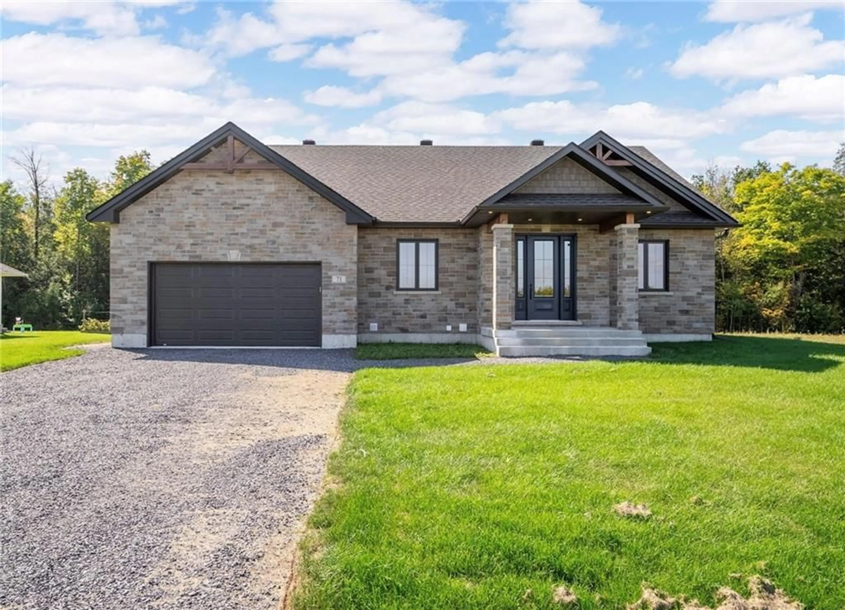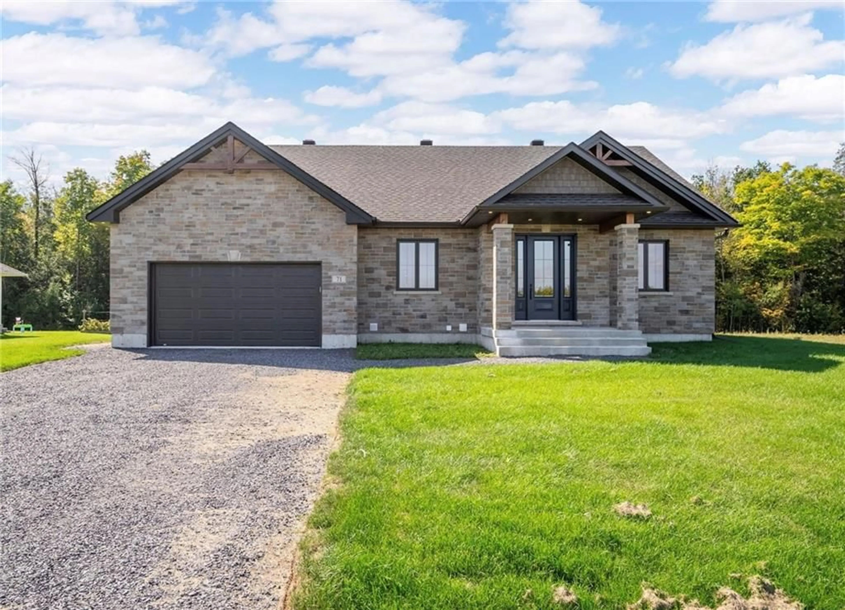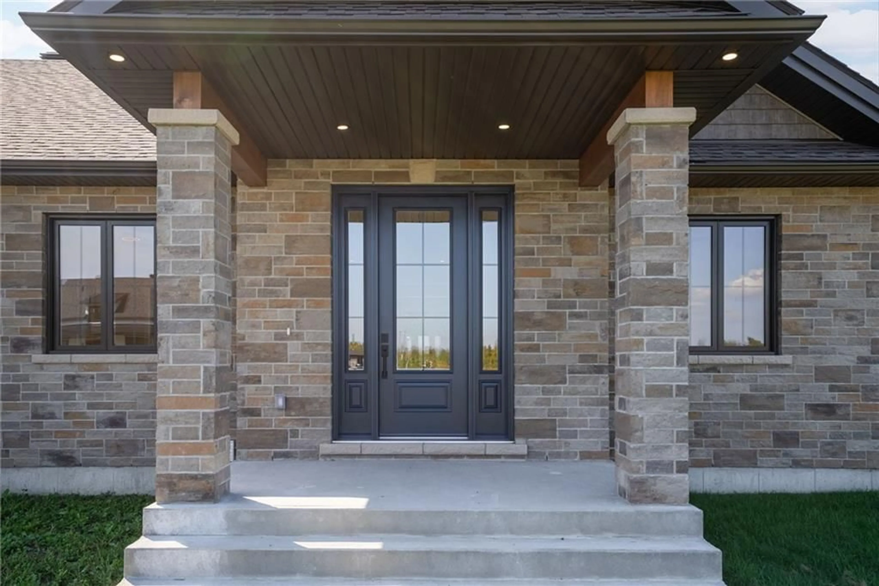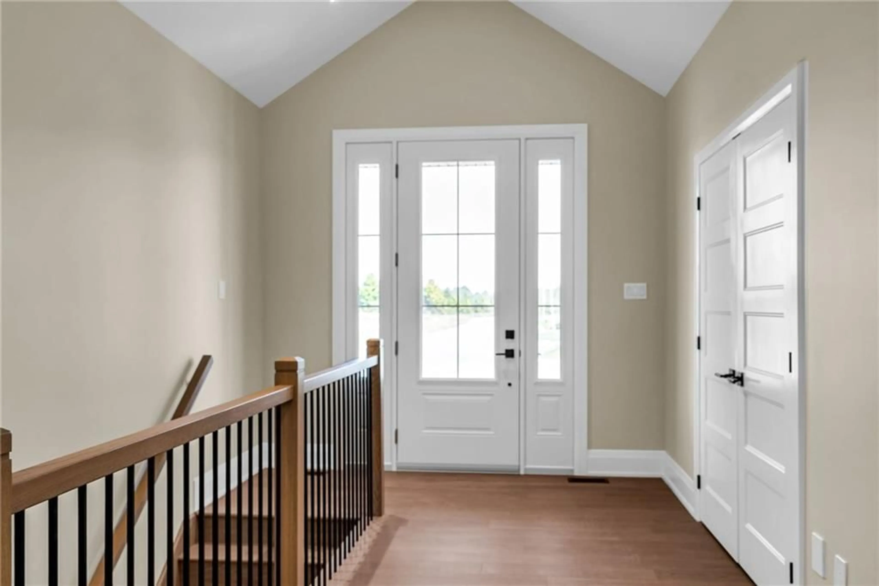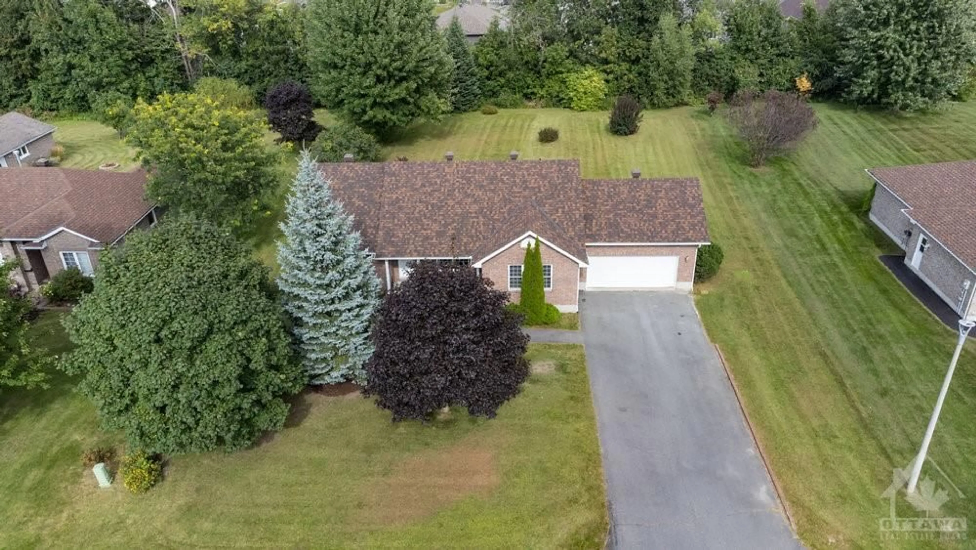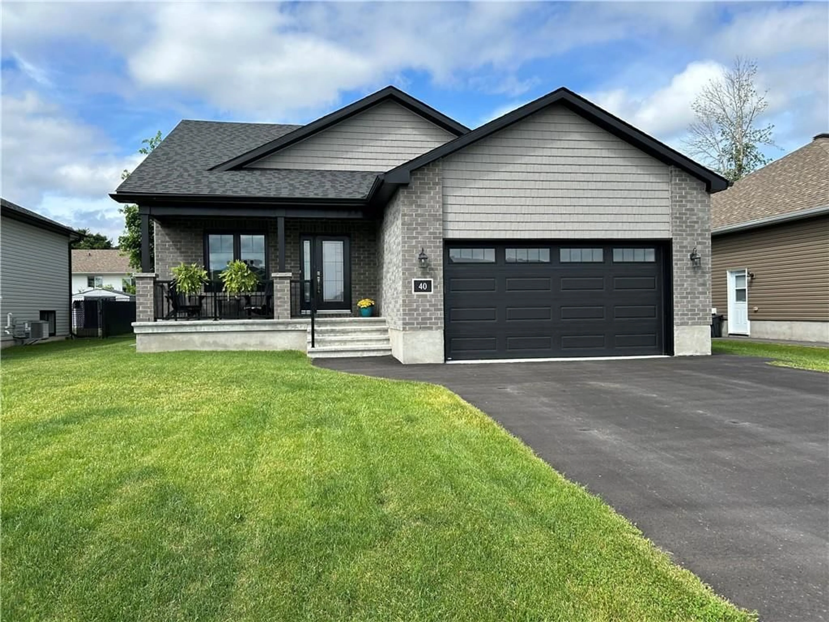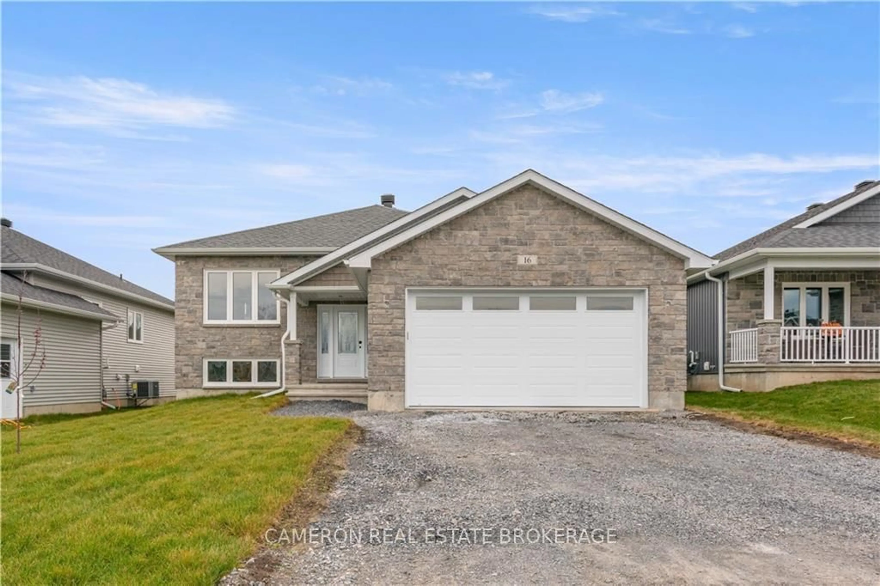71 DAVID St, Ingleside, Ontario K0C 1M0
Contact us about this property
Highlights
Estimated ValueThis is the price Wahi expects this property to sell for.
The calculation is powered by our Instant Home Value Estimate, which uses current market and property price trends to estimate your home’s value with a 90% accuracy rate.Not available
Price/Sqft$450/sqft
Est. Mortgage$3,586/mo
Tax Amount (2024)-
Days On Market52 days
Description
This brand new bungalow, sprawling over 1852 sq ft, rests on a fully serviced .45 acre lot. Step inside to an impressive foyer guiding you to an open-concept layout. The kitchen will boast beautiful cabinetry, a large island & elegant quartz countertops. Enjoy the privacy of the primary bedroom on one side of the house, featuring a walk-in closet & luxurious ensuite with a walk-in shower. On the opposite side, two additional spacious bedrooms are complemented by a well-appointed bathroom, ensuring comfort & tranquility. The partially finished basement boasts a large rec. and finished laundry as well as divisions for 2 more bedrooms and a 3pc. bathroom. Relish evenings on the expansive covered deck, overlooking your backyard. Enjoy living in the Village of Long Sault with close proximity to amenities incl local shops, restaurants, bike path, St Lawrence River, Long Sault Parkway & Lost Village Brewery. Please note that some of the photos are virtually staged.
Property Details
Interior
Features
Main Floor
Kitchen
13'3" x 14'5"Dining Rm
9'11" x 14'4"Living Rm
23'2" x 14'2"Primary Bedrm
18'5" x 13'2"Exterior
Features
Parking
Garage spaces 2
Garage type -
Other parking spaces 4
Total parking spaces 6

