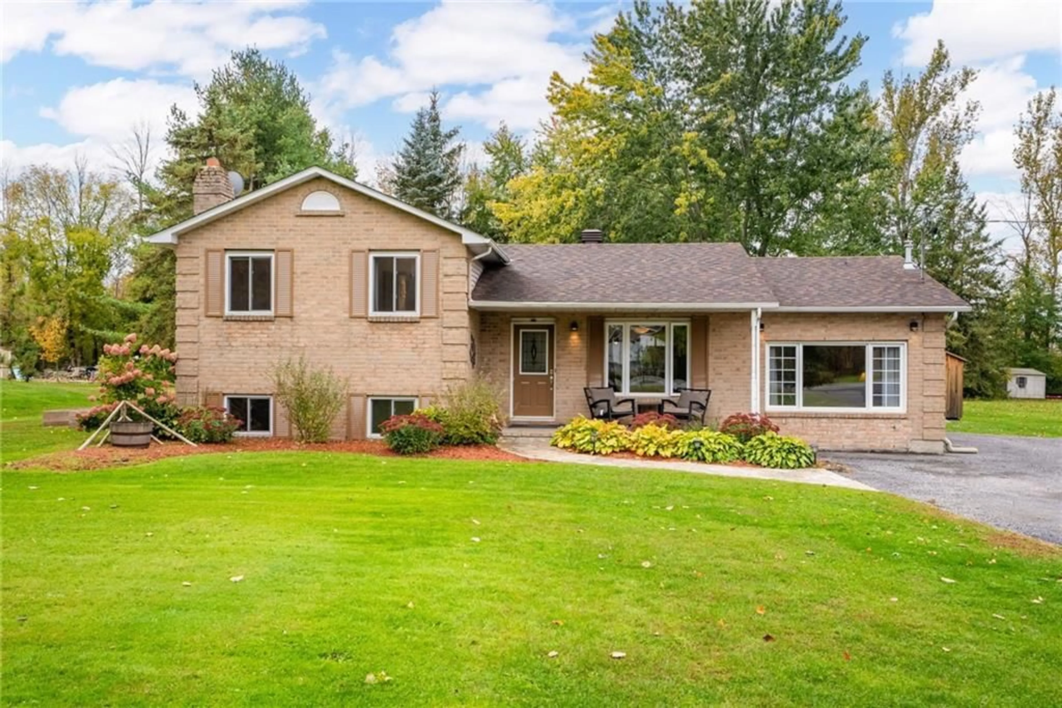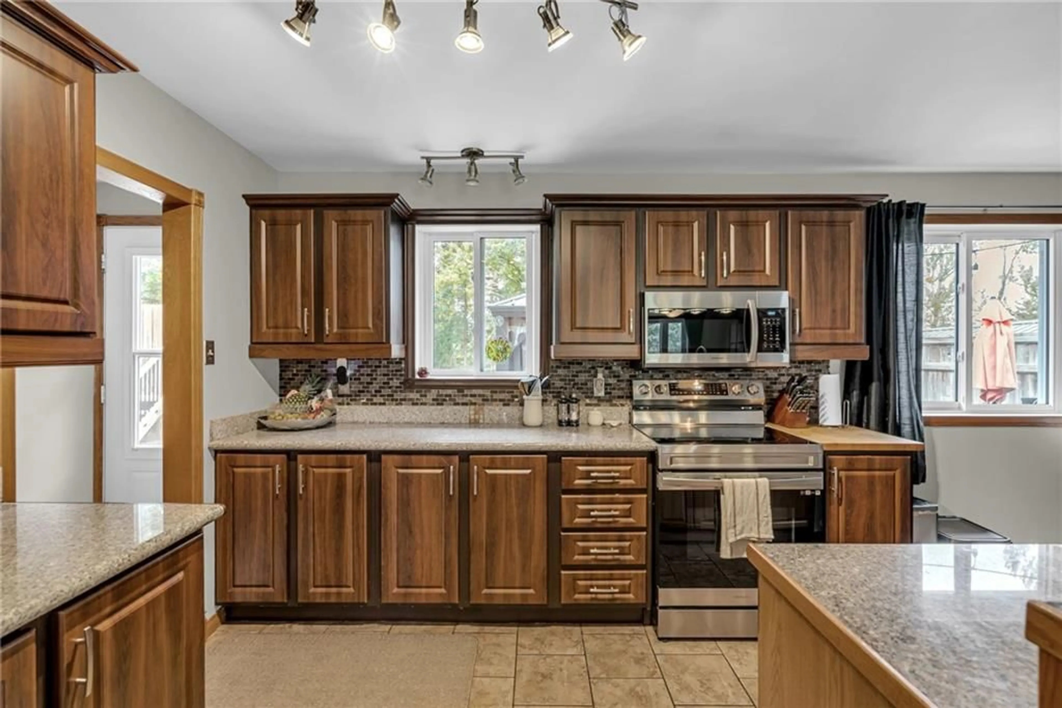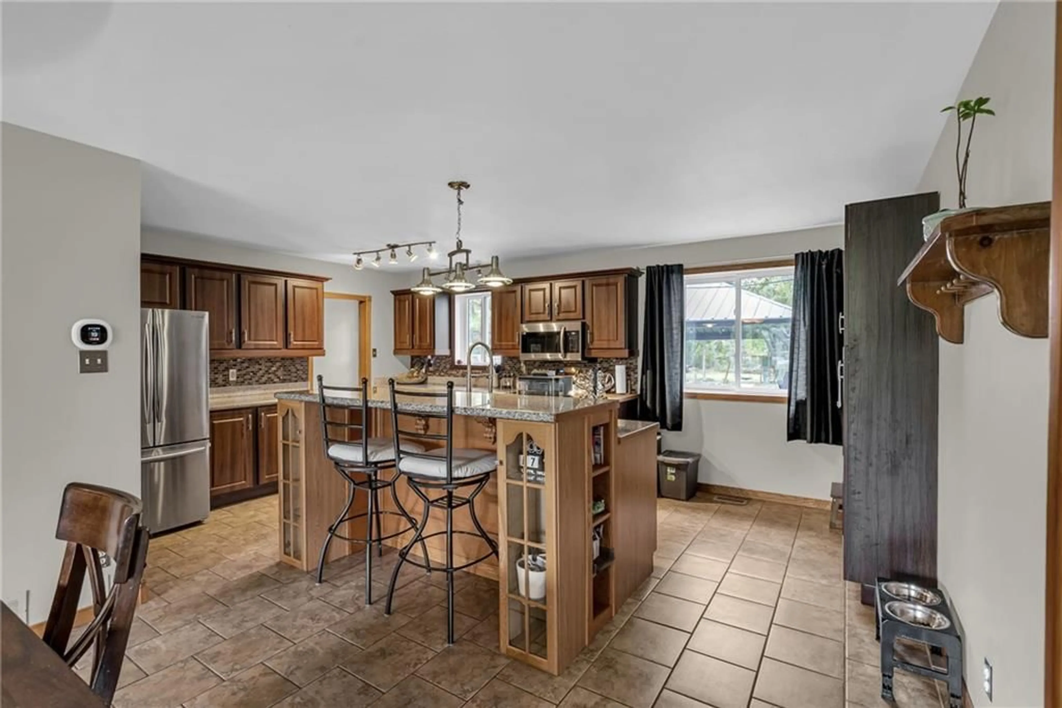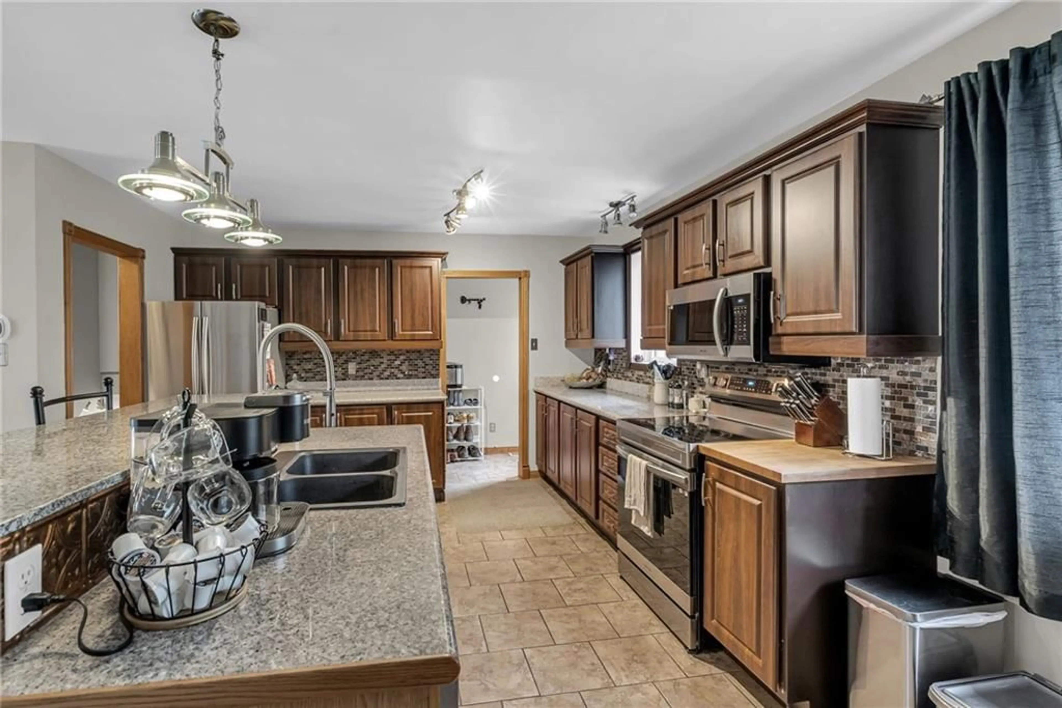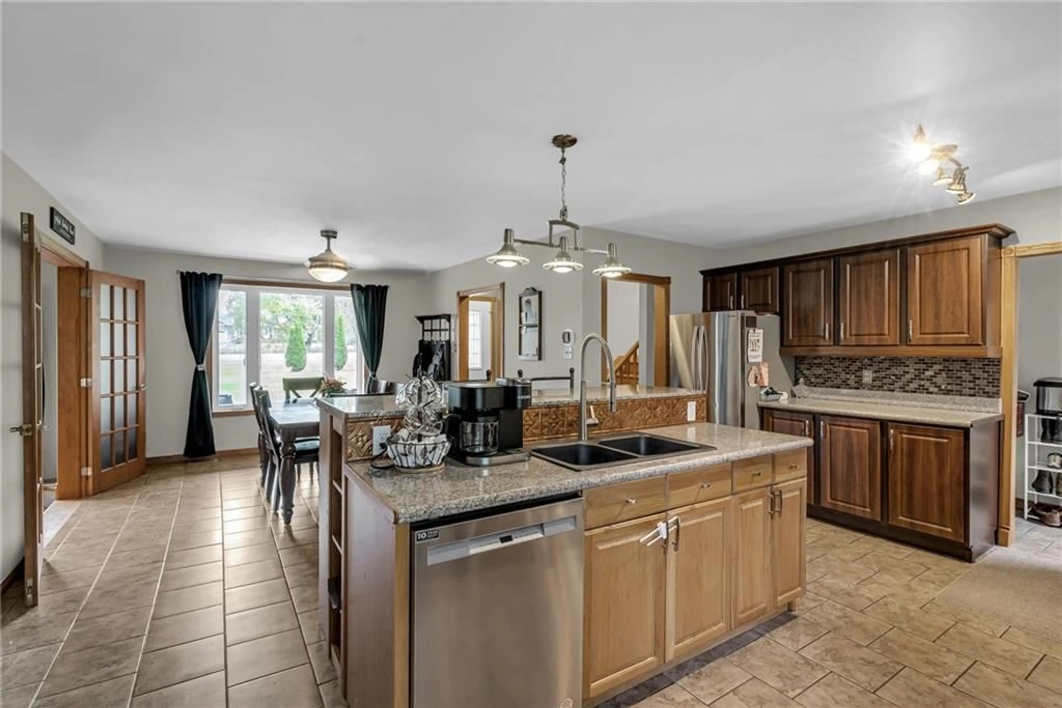5400 COUNTY 12 Rd, Ingleside, Ontario K0C 1M0
Contact us about this property
Highlights
Estimated ValueThis is the price Wahi expects this property to sell for.
The calculation is powered by our Instant Home Value Estimate, which uses current market and property price trends to estimate your home’s value with a 90% accuracy rate.Not available
Price/Sqft$374/sqft
Est. Mortgage$2,297/mo
Tax Amount (2024)$3,120/yr
Days On Market72 days
Description
Discover this charming split-level, all-brick home nestled on just over half an acre of country tranquility. The modern kitchen boasts sleek quartz countertops and a large island, making it the heart of the home and perfect for both everyday living and entertaining. With 3+1 bedrooms and 1.5 bathrooms, this spacious property offers versatility and comfort. The outdoor space is ideal for relaxation and fun, featuring a gazebo and a 27' above-ground pool. For added convenience, two sheds offer ample storage, one of which has been transformed into a cozy man-cave with power, heat and a bar. Natural gas heating runs throughout the home, and the freshly paved driveway can accommodate at least 10 vehicles. Just minutes from amenities, this home offers the perfect blend of peaceful country living with modern comforts. Don’t miss your chance to own this incredible property!
Property Details
Interior
Features
Main Floor
Kitchen
18'0" x 12'6"Dining Rm
11'9" x 11'5"Living Rm
24'5" x 12'1"Exterior
Features
Parking
Garage spaces -
Garage type -
Total parking spaces 10

