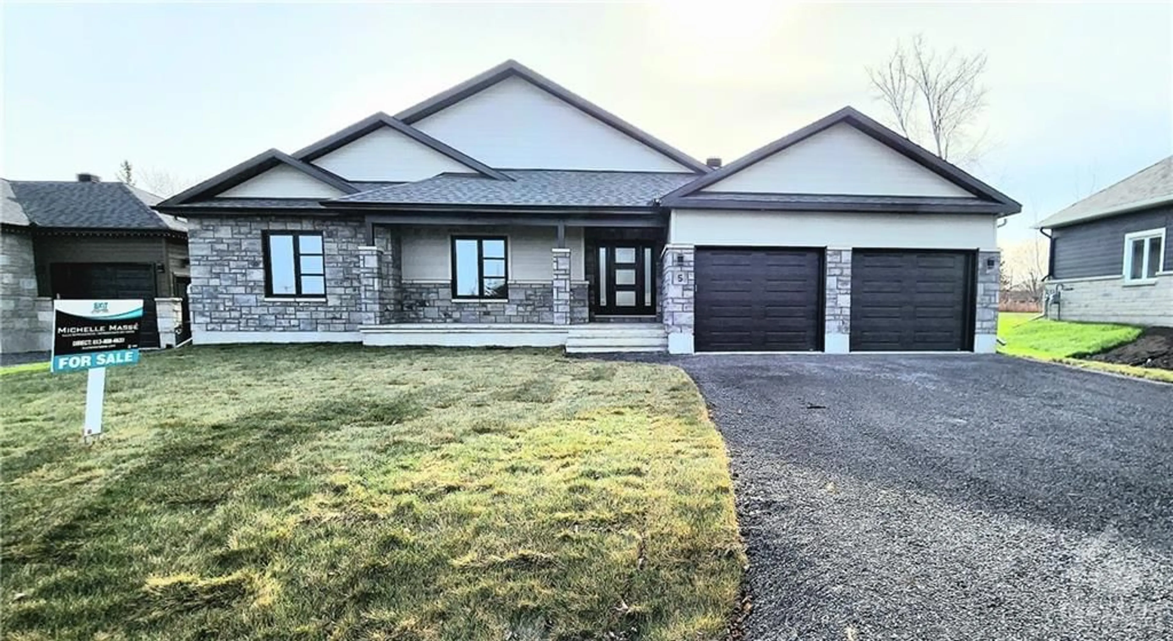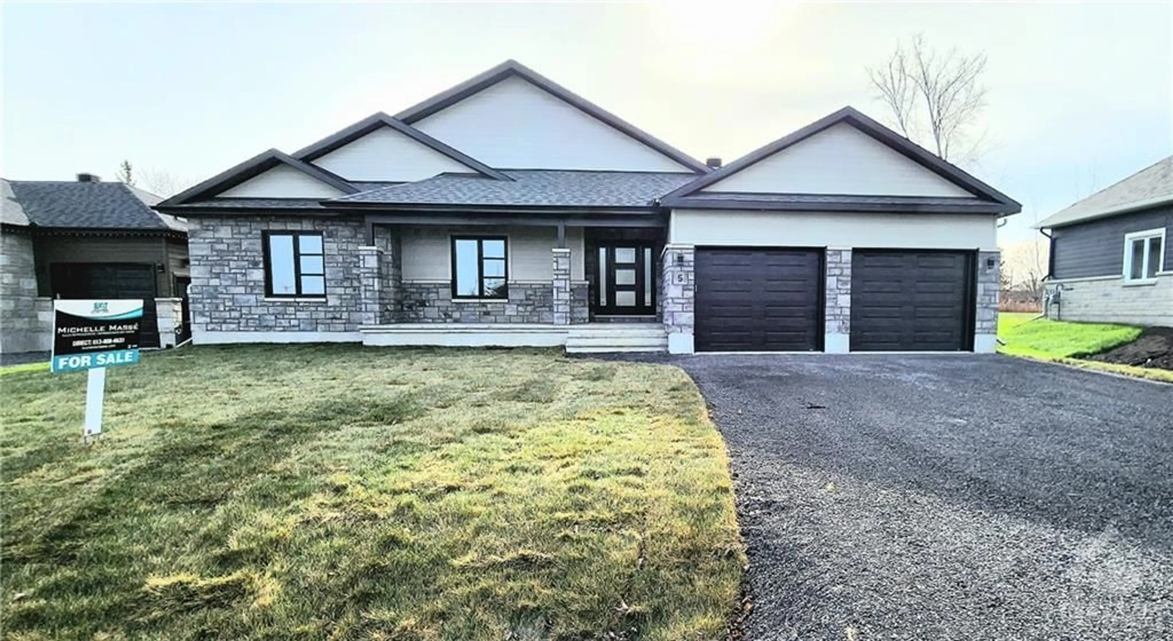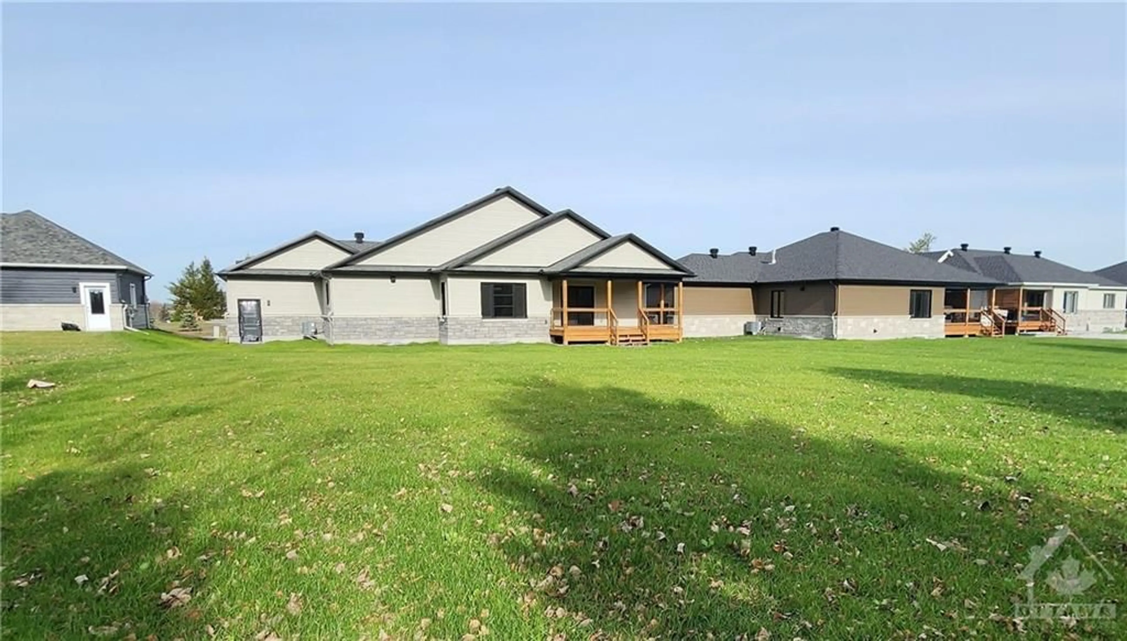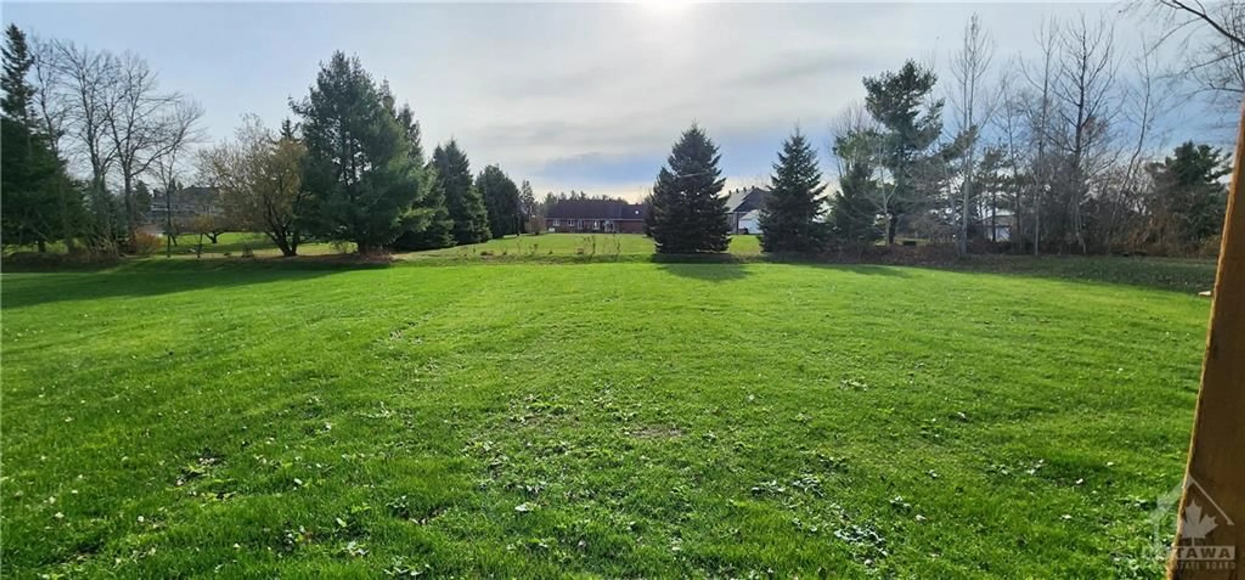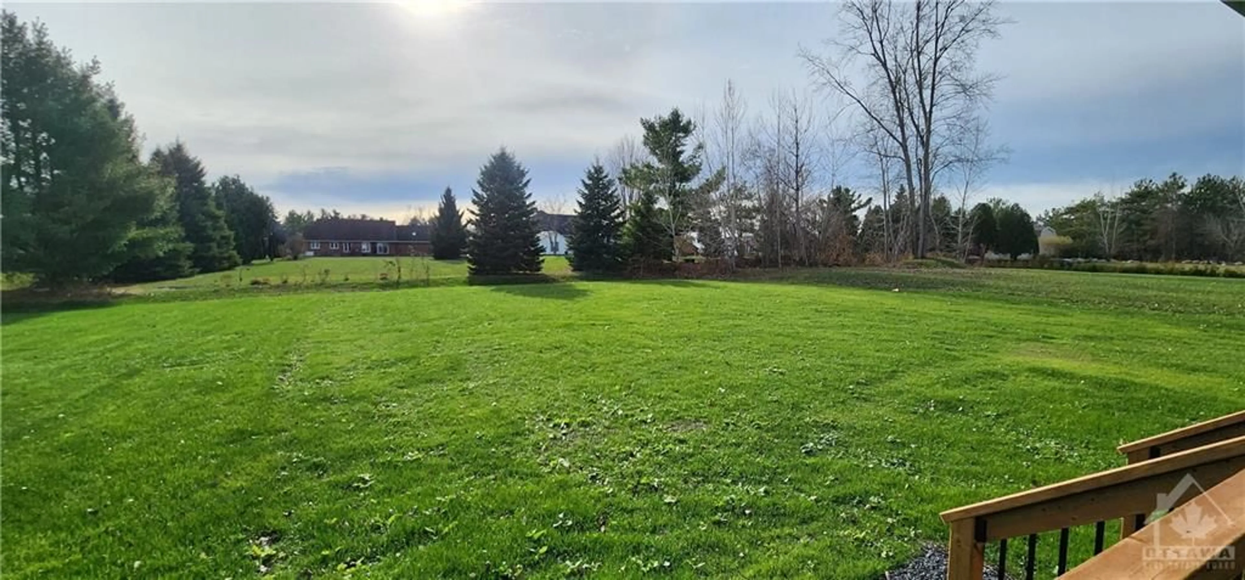5 WHITETAIL Ave, Long Sault, Ontario K0C 1P0
Contact us about this property
Highlights
Estimated ValueThis is the price Wahi expects this property to sell for.
The calculation is powered by our Instant Home Value Estimate, which uses current market and property price trends to estimate your home’s value with a 90% accuracy rate.Not available
Price/Sqft-
Est. Mortgage$3,264/mo
Tax Amount (2024)$1,393/yr
Days On Market42 days
Description
This home boasts an open concept layout that creates a spacious and inviting atmosphere. The cathedral ceilings enhance the sense of volume, making the living areas feel even more expansive. The kitchen is a standout with plenty of cabinet space and a large 9-foot island, perfect for meal prep, entertaining, or casual dining. With three well-sized bedrooms and two bathrooms, this home offers both comfort and functionality. A covered porch provides a lovely spot to relax outdoors, whether you're enjoying your morning coffee or unwinding in the evening. Ideal for those who appreciate modern design with an open, airy feel and plenty of storage and space for the whole family. Call today to schedule a showing!
Property Details
Interior
Features
Main Floor
Kitchen
13'0" x 17'0"Dining Rm
14'6" x 10'0"Living Rm
16'0" x 15'0"Foyer
6'7" x 9'6"Exterior
Features
Parking
Garage spaces 2
Garage type -
Other parking spaces 4
Total parking spaces 6

