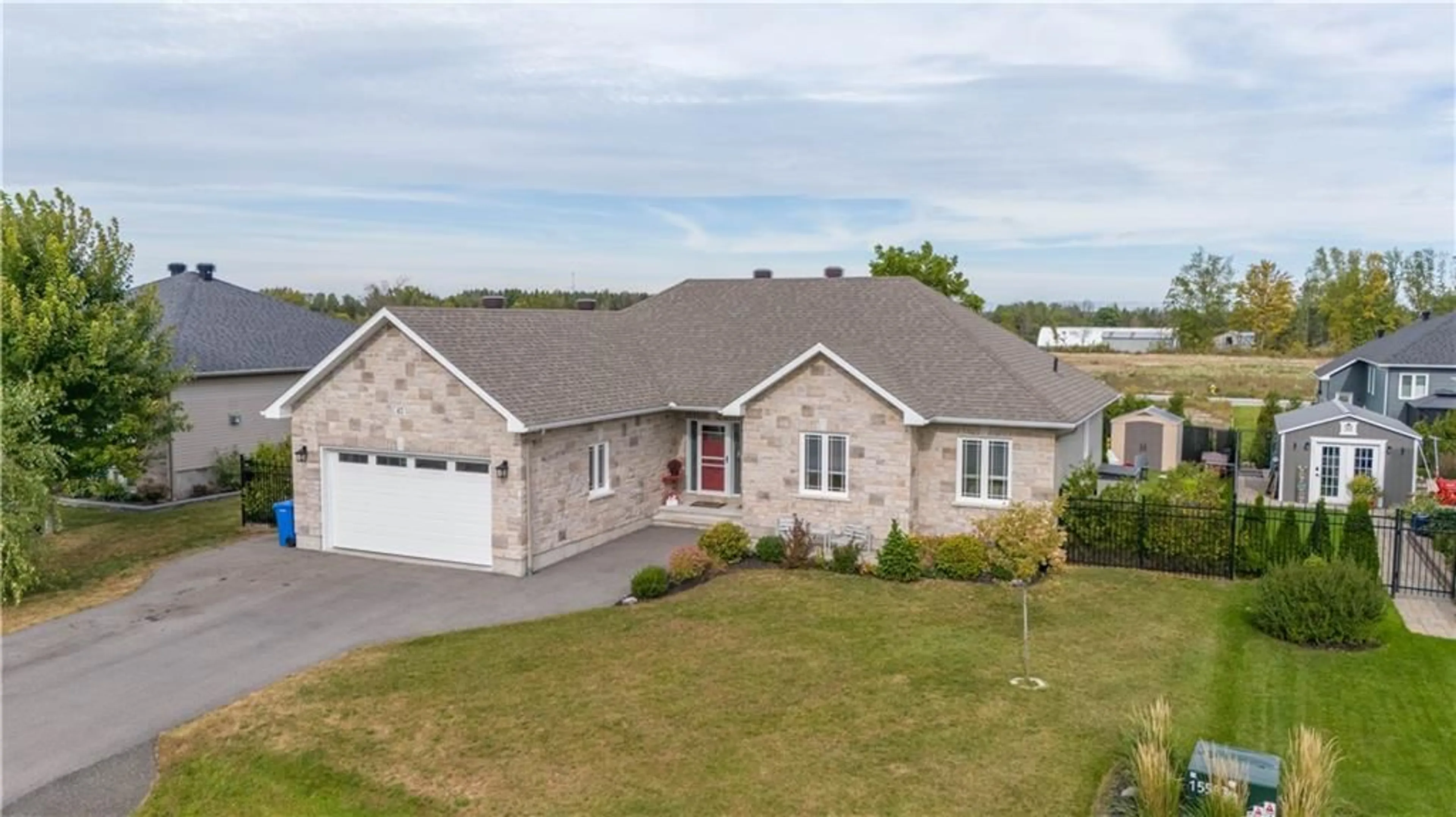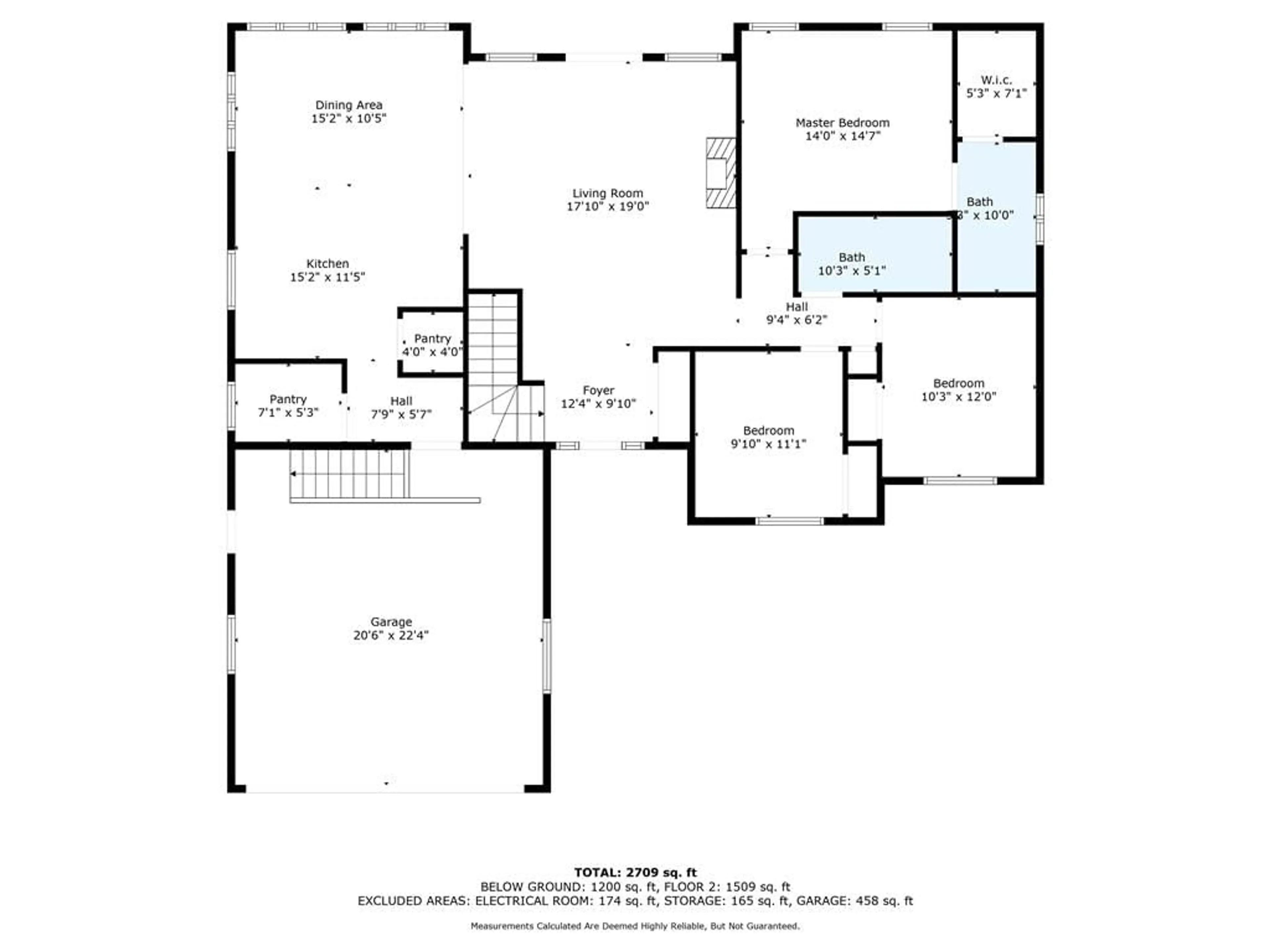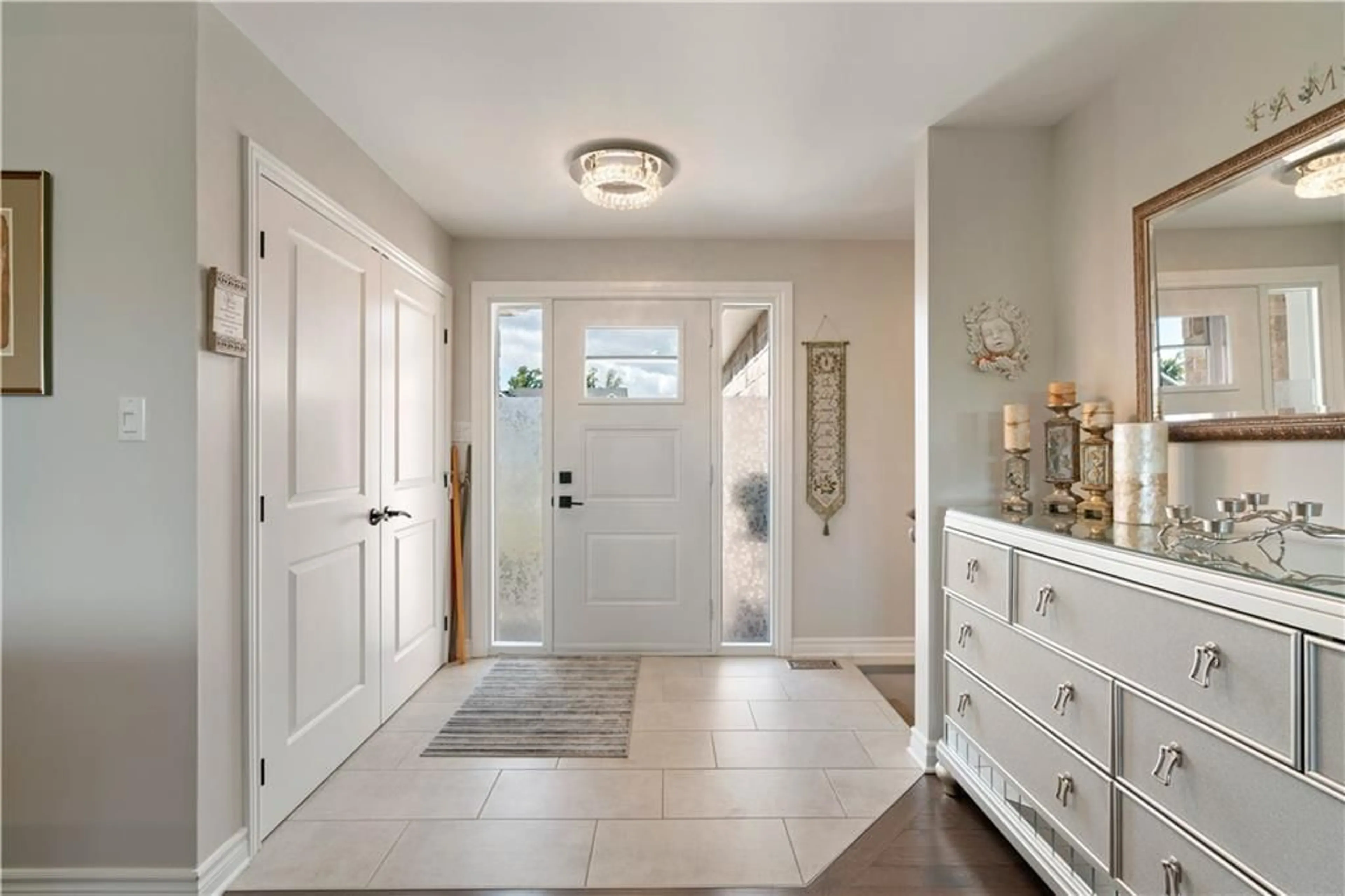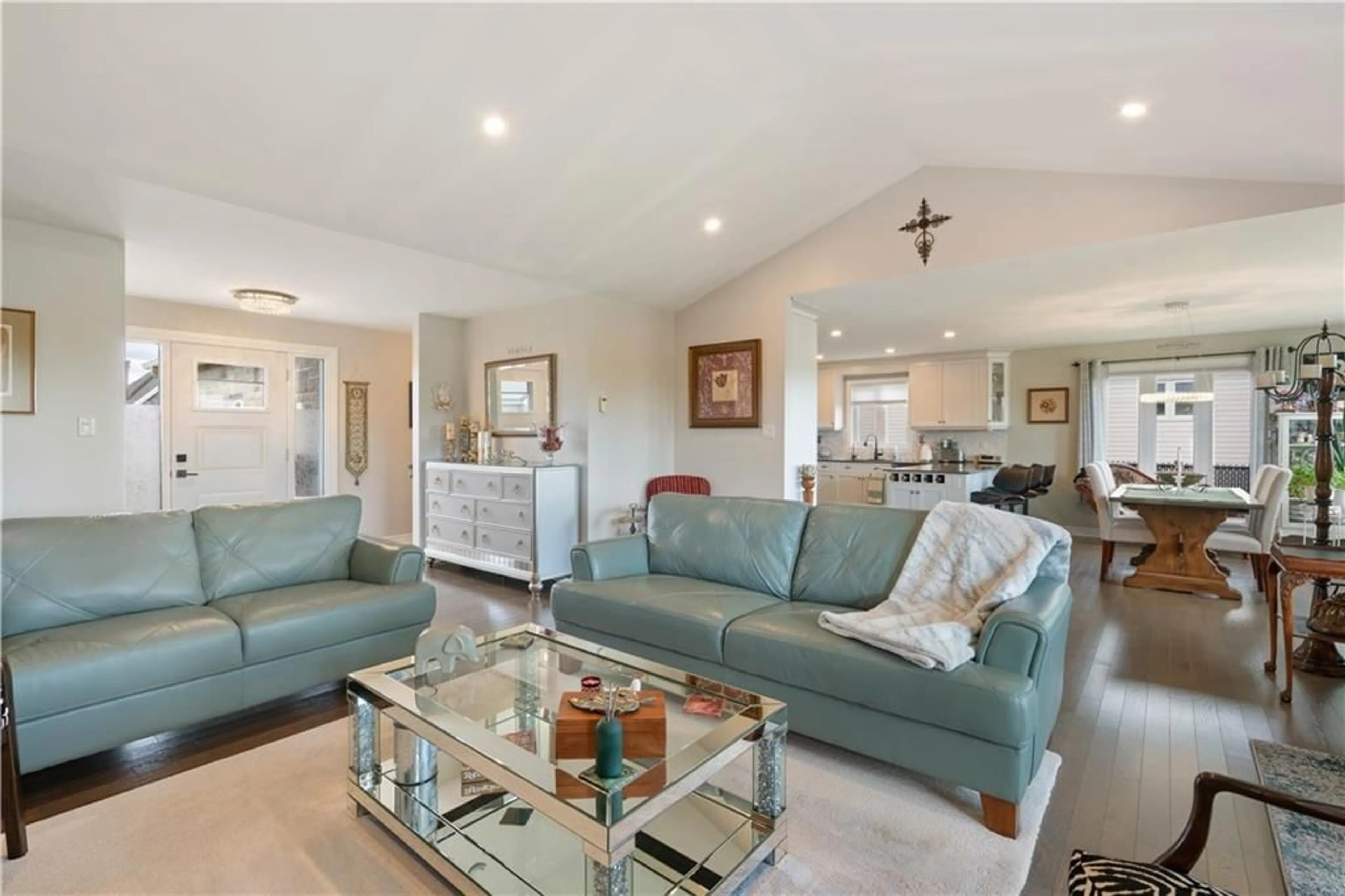47 JIM BROWNELL Blvd, Long Sault, Ontario K0C 1P0
Contact us about this property
Highlights
Estimated ValueThis is the price Wahi expects this property to sell for.
The calculation is powered by our Instant Home Value Estimate, which uses current market and property price trends to estimate your home’s value with a 90% accuracy rate.Not available
Price/Sqft$453/sqft
Est. Mortgage$3,114/mo
Tax Amount (2024)$4,836/yr
Days On Market89 days
Description
1600 sq.ft. 3+2 bedroom custom finished bungalow in the Chase Meadows neighbourhood, in Long Sault. The spacious front foyer welcomes you to the home & a stunning open concept layout. The living room is complete w/cathedral ceiling, gas fireplace w/covered patio deck overlooking the private back yard w/heated pool. The lovely bright kitchen has a walk in pantry, custom finished floor to ceiling cabinetry w/stone counters, and a breakfast counter next to the dining room. Adjacent to kitchen is a mud room that accesses the attached 2 car garage. The main level features 3 bedrooms including the stunning master suite complete w/ensuite bath & walk in closet. The lower level features a huge family room, 2 bedrooms, bathroom/laundry & separate stairs accessible to garage. This quiet family neighbourhood is walking distance to Lake St Lawrence & village amenities of Long Sault. Seller requires SPIS signed & submitted w/all offer(s)&1 full business days irrevocable to review any/all offers.
Property Details
Interior
Features
Main Floor
Bedroom
9'10" x 11'1"Foyer
12'4" x 9'10"Living Rm
17'10" x 14'0"Dining Rm
15'2" x 10'5"Exterior
Features
Parking
Garage spaces 2
Garage type -
Other parking spaces 4
Total parking spaces 6




