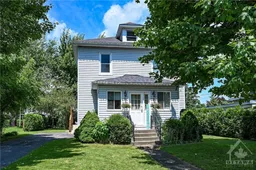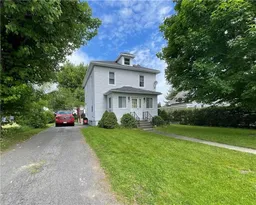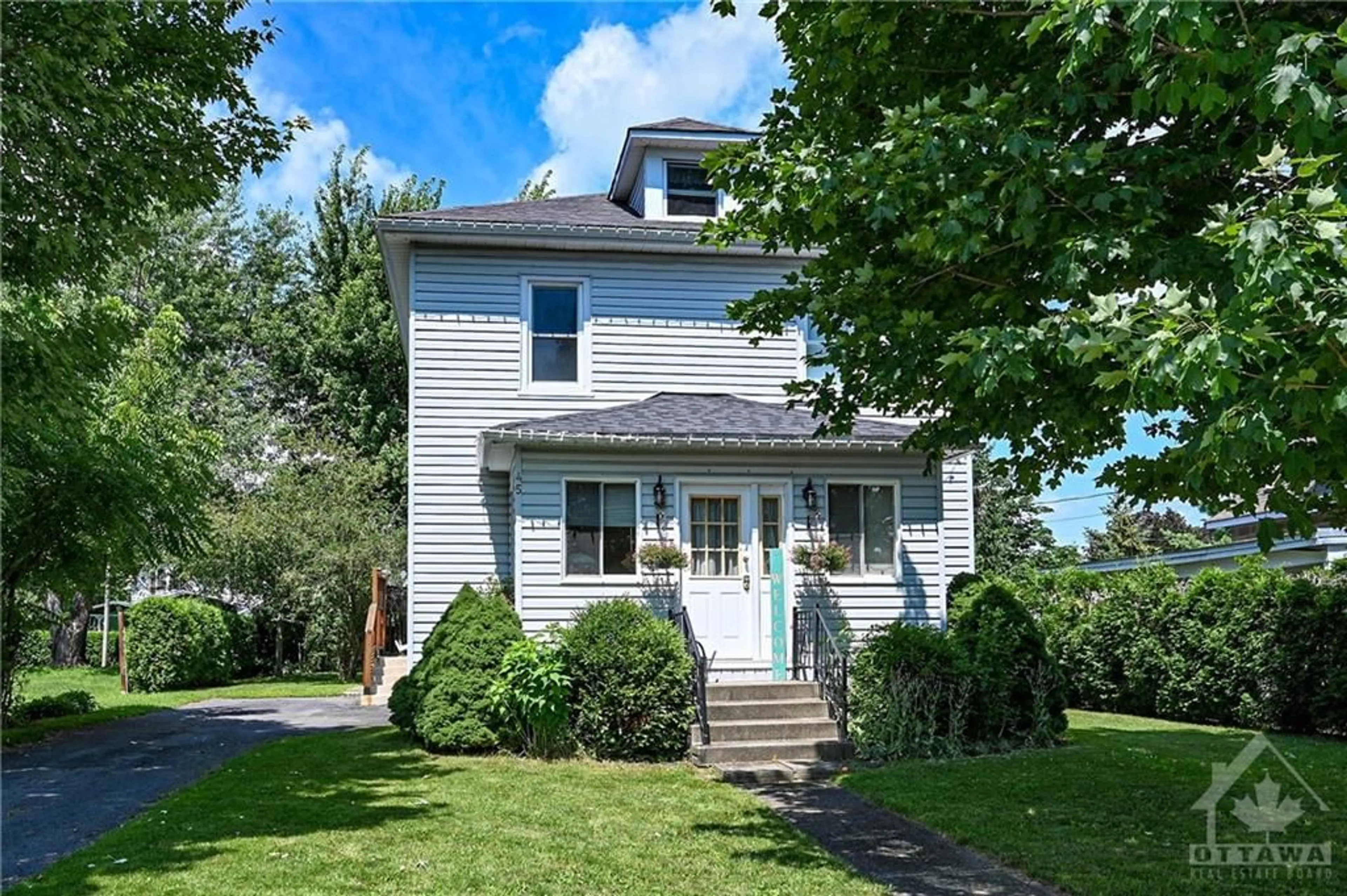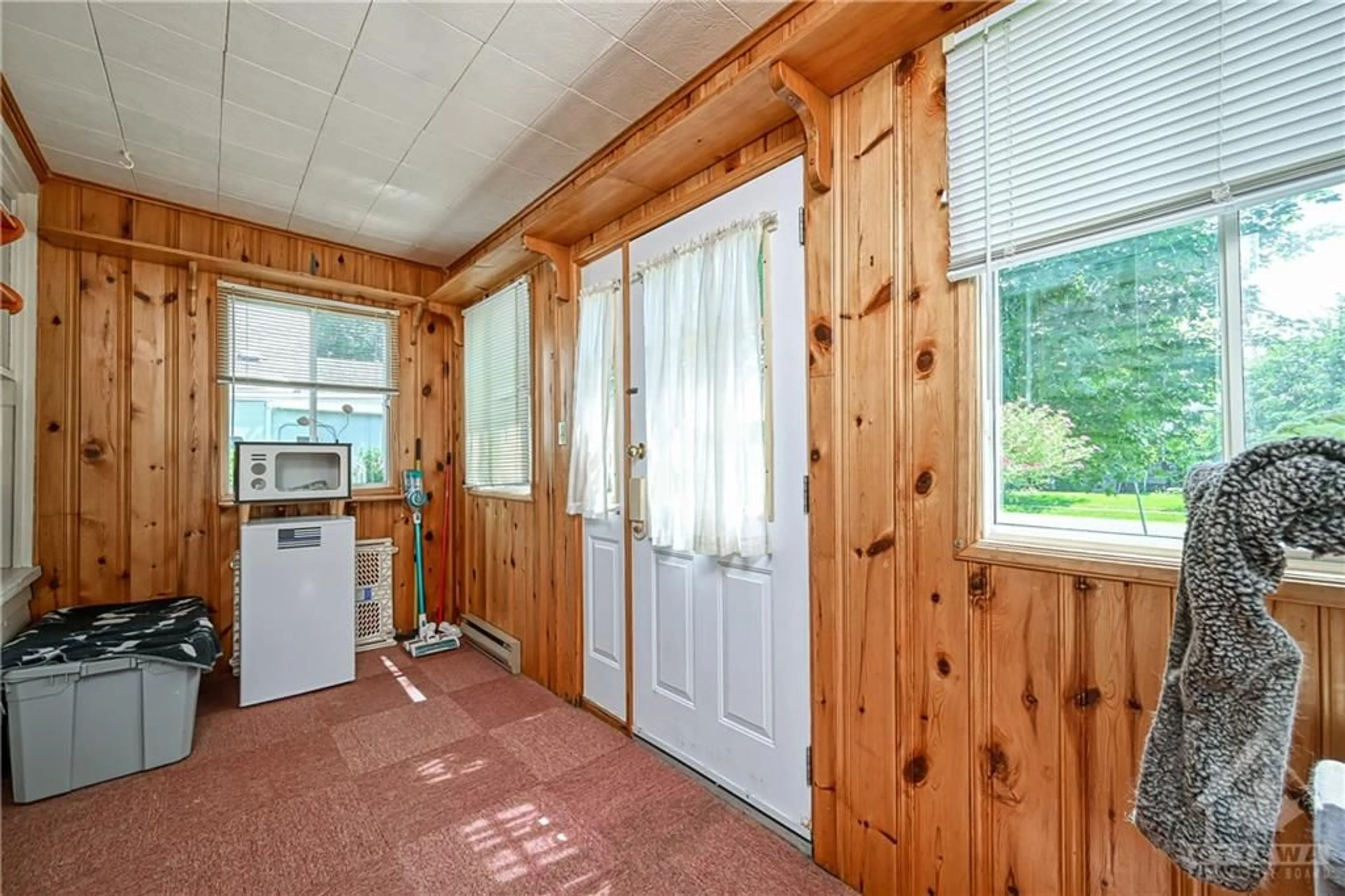45 BETHUNE Ave, Long Sault, Ontario K0C 1P0
Contact us about this property
Highlights
Estimated ValueThis is the price Wahi expects this property to sell for.
The calculation is powered by our Instant Home Value Estimate, which uses current market and property price trends to estimate your home’s value with a 90% accuracy rate.$374,000*
Price/Sqft-
Days On Market8 days
Est. Mortgage$1,717/mth
Tax Amount (2024)$1,703/yr
Description
Single family 4 bedroom home in a lovely community. Front enclosed Porch w/windows. Main level has a large recently renovated kitchen w/eating area, laminate flooring, butcher block countertops, dual sinks, lots of cabinet space, and a side & back door giving access to the deck & backyard with loads of green space and Mature trees. High ceilings adorn the living room area, natural light & hardwood flooring. Main floor bedroom that could be converted into a formal dining room. 2 Pc Powder room finishes off this level. Upstairs 3 good sized bedrooms, newly installed carpets, a large 4 pc bathroom that homes the staircase leading to the large unfinished loft. Basement with recreation room, laundry & storage. This home is within walking distance from schools, churches, Tim Hortons, Convenience Stores, a pub, resto, pharmacy, LCBO, the community center/ arena and...the Long Sault Parkway with beaches/campsites w/hiking & cycling trails. 24 hour irrevocable.
Upcoming Open House
Property Details
Interior
Features
Main Floor
Foyer
Living Rm
14'7" x 12'8"Kitchen
17'10" x 11'1"Bath 2-Piece
Exterior
Features
Parking
Garage spaces -
Garage type -
Other parking spaces 4
Total parking spaces 4
Property History
 30
30 29
29

