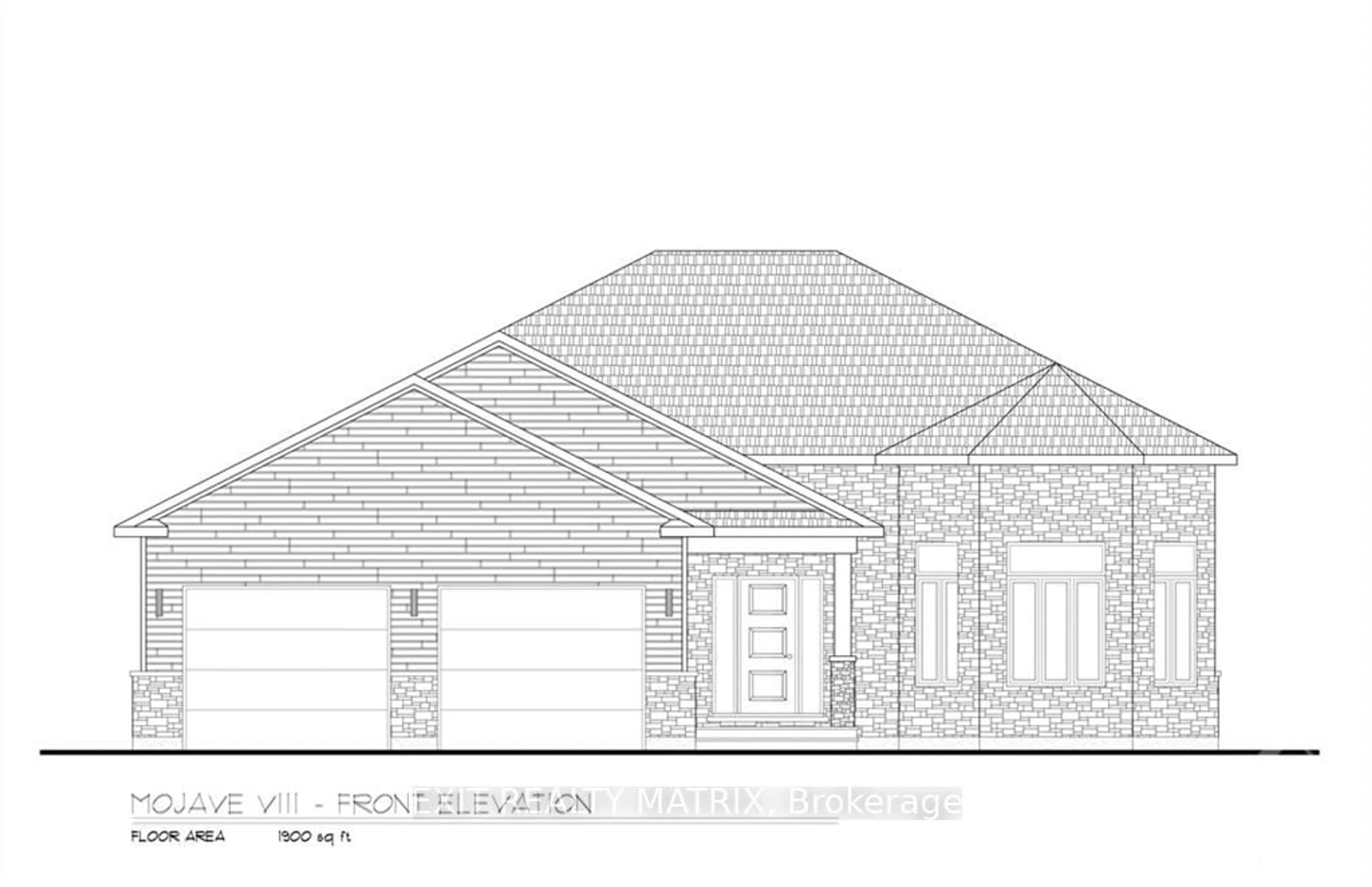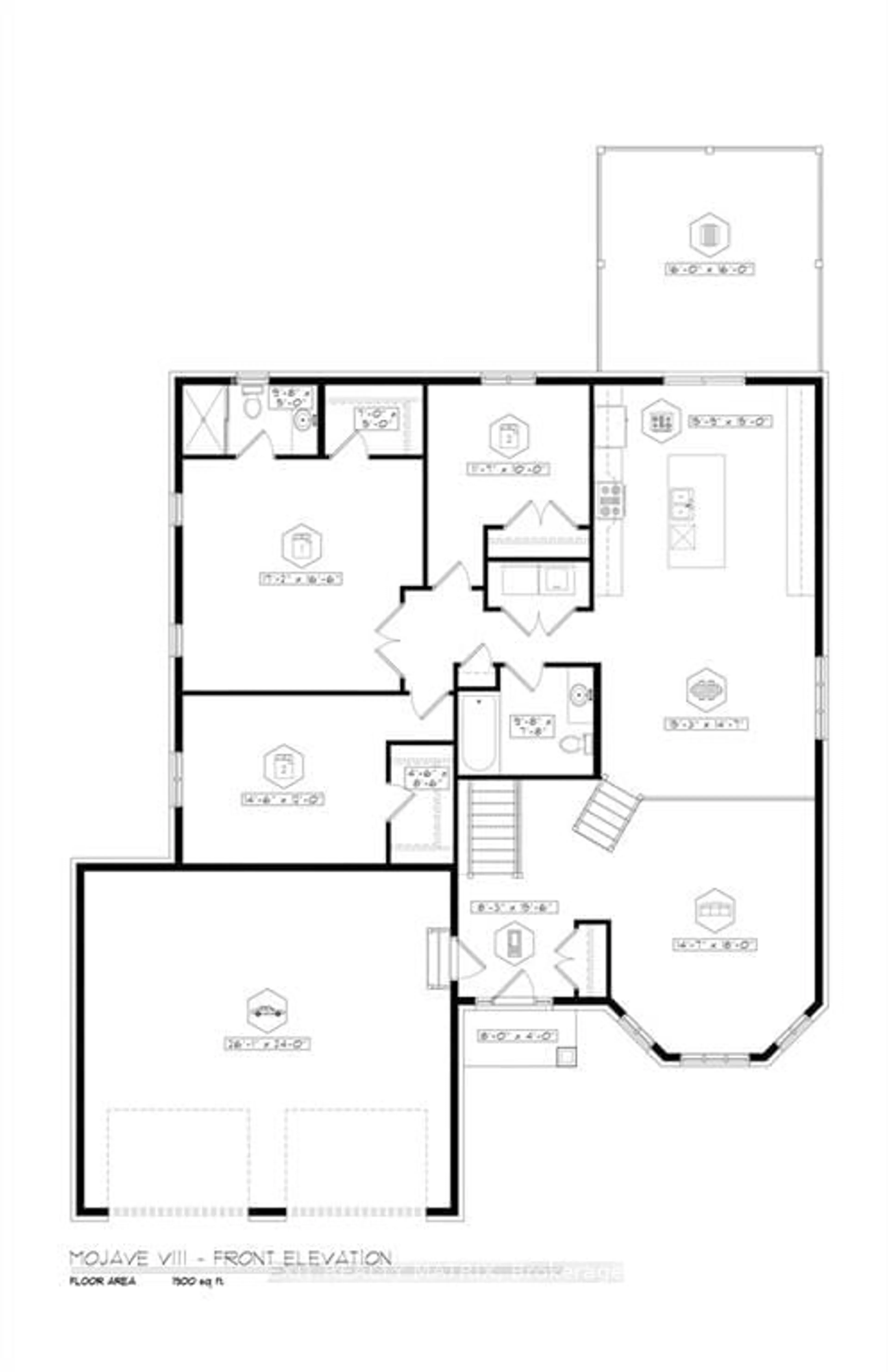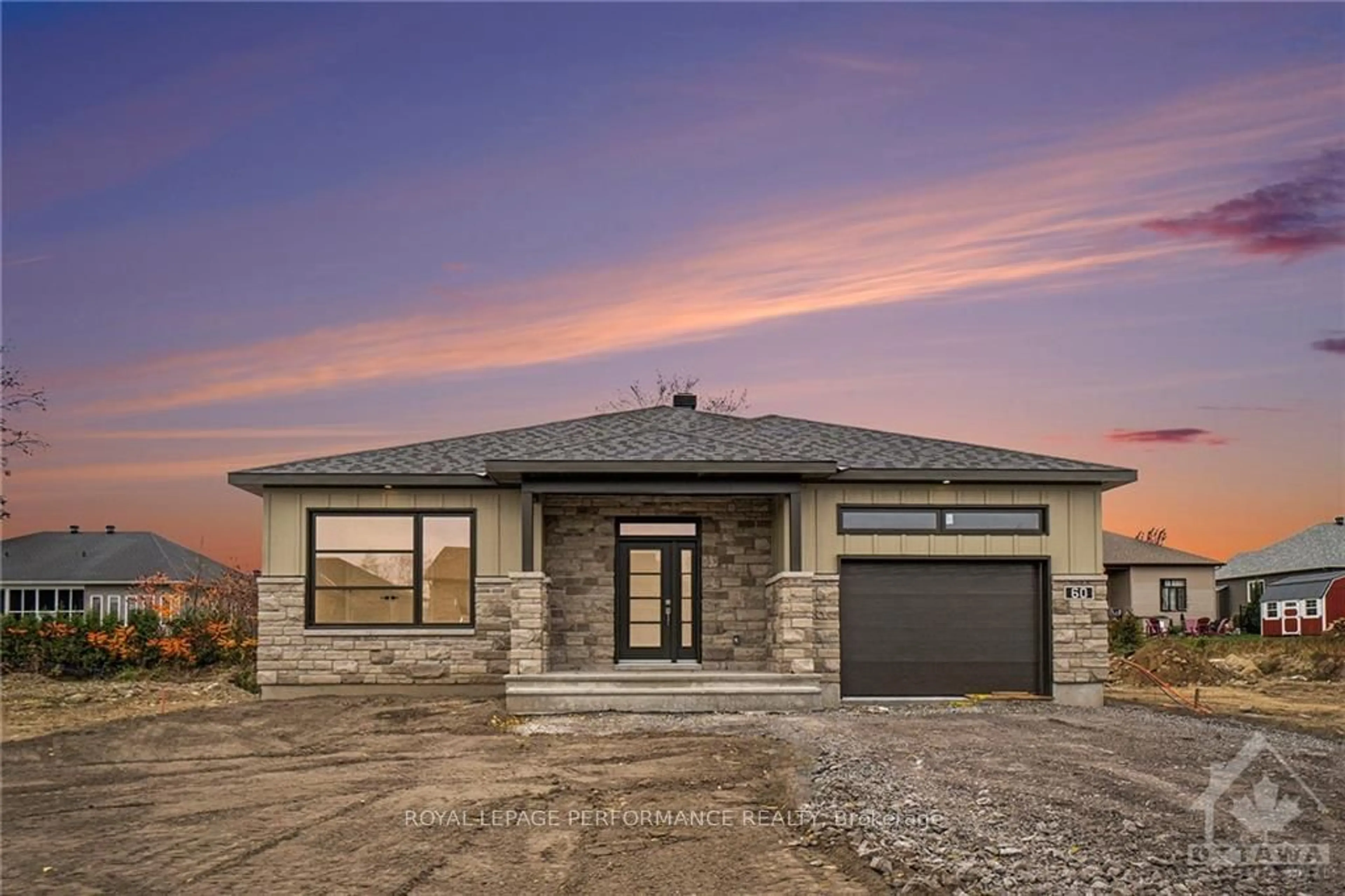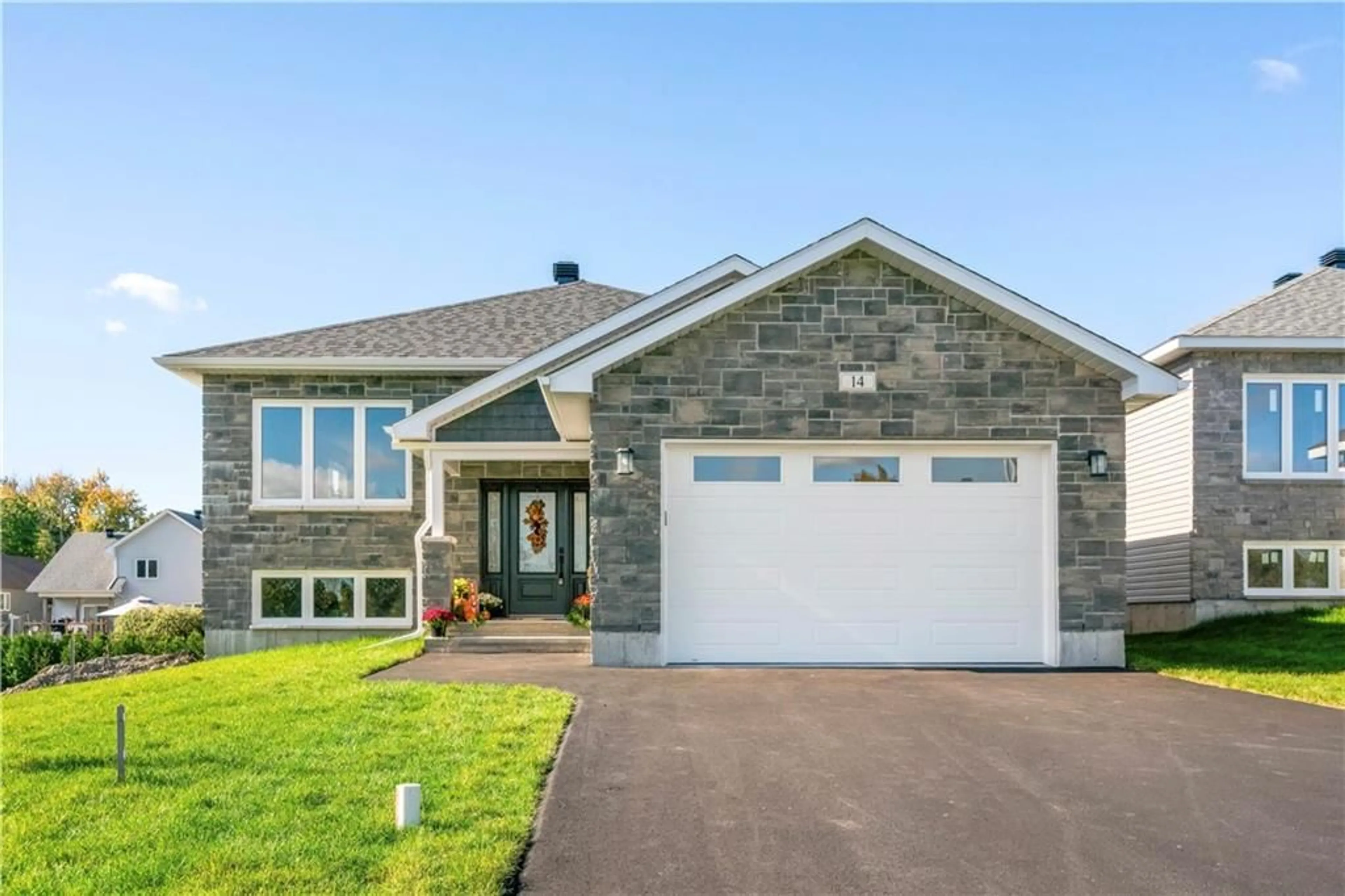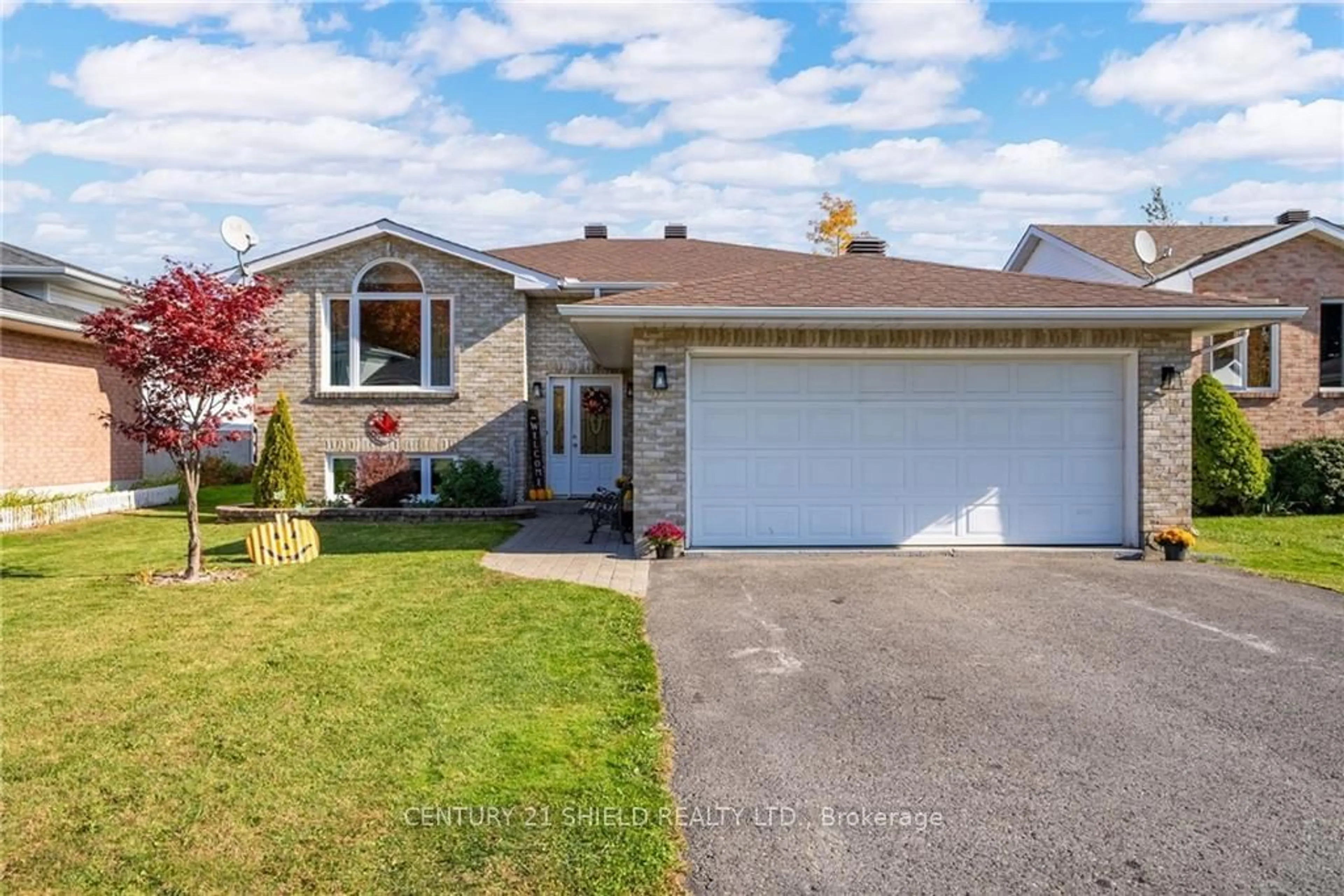42 WHITETAIL Ave, South Stormont, Ontario K0C 1P0
Contact us about this property
Highlights
Estimated ValueThis is the price Wahi expects this property to sell for.
The calculation is powered by our Instant Home Value Estimate, which uses current market and property price trends to estimate your home’s value with a 90% accuracy rate.Not available
Price/Sqft-
Est. Mortgage$3,543/mo
Tax Amount (2024)-
Days On Market151 days
Description
***HOUSE TO BE BUILT*** The Mojave AT 1900 SQ.FT is an exquisite model offering multiple particularities. The living room has distinguished oversized windows allowing for the natural light to flow through the common area. The kitchen is designed to be practical with tons of counter and cabinet space and comes with many upgrades such as cabinets up to ceiling, quartz countertops, soft close doors & drawers, many pots & pans drawers and a garbage/recycling pull-out. Both bathrooms include quartz countertops and tiled shower walls. The three bedrooms are designed with spacious closets, adding to the list of traits this model offers. Other features include hardwood flooring throughout, AC, central vacuum, large covered rear porch, eavestrough and much more. Landscape will include a paved driveway, sodded front yard and seeded backyard. Contact your realtor today for more information.
Property Details
Interior
Features
Main Floor
Laundry
1.00 x 2.20Dining
4.64 x 4.44Kitchen
4.80 x 4.57Bathroom
2.94 x 2.33Exterior
Features
Parking
Garage spaces 2
Garage type Attached
Other parking spaces 4
Total parking spaces 6
Property History
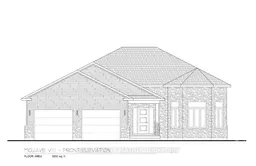 2
2
