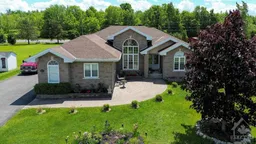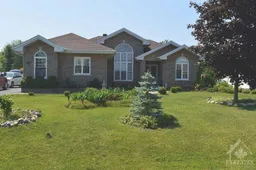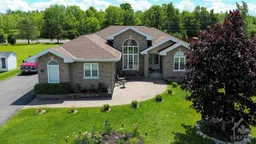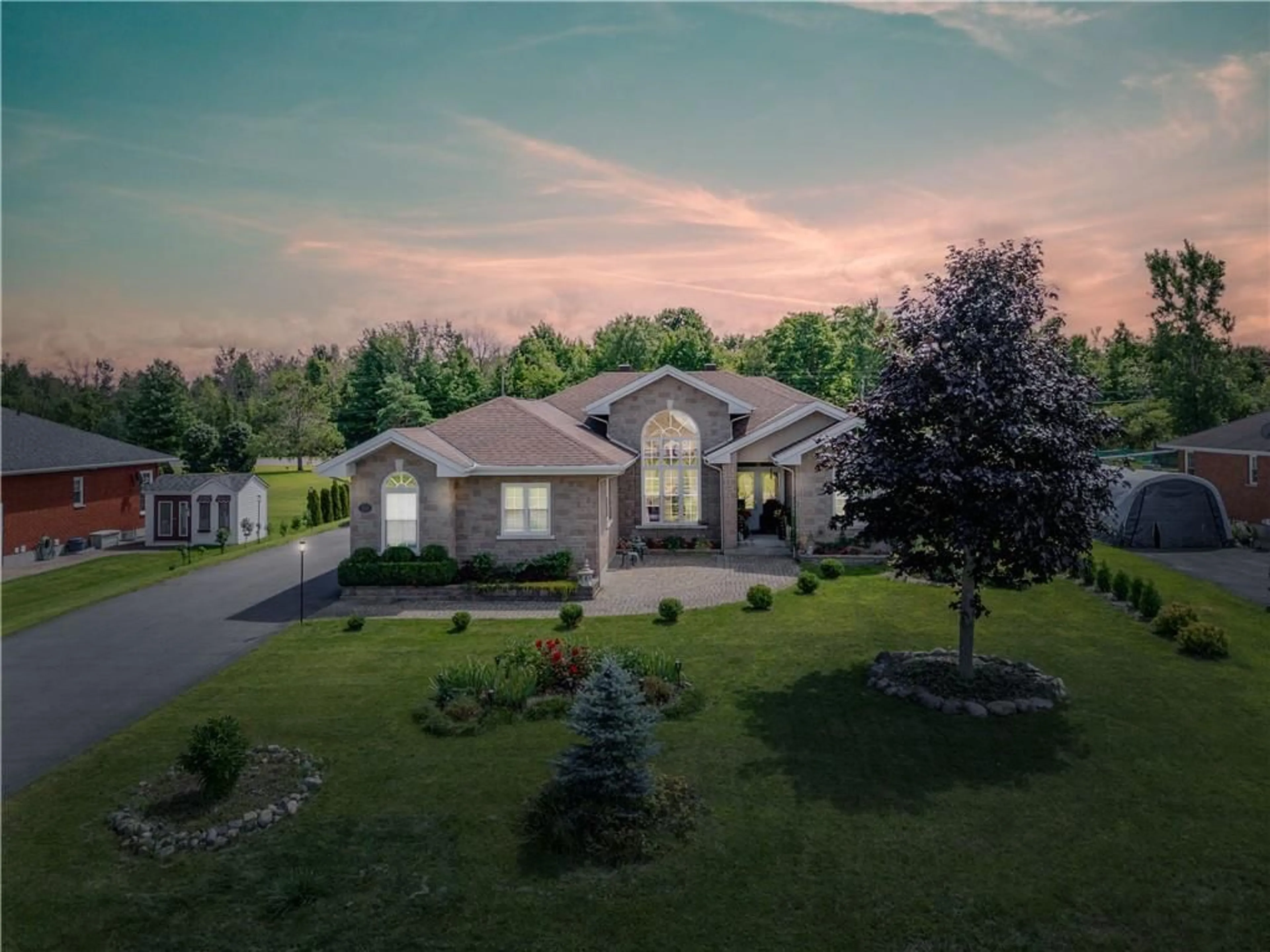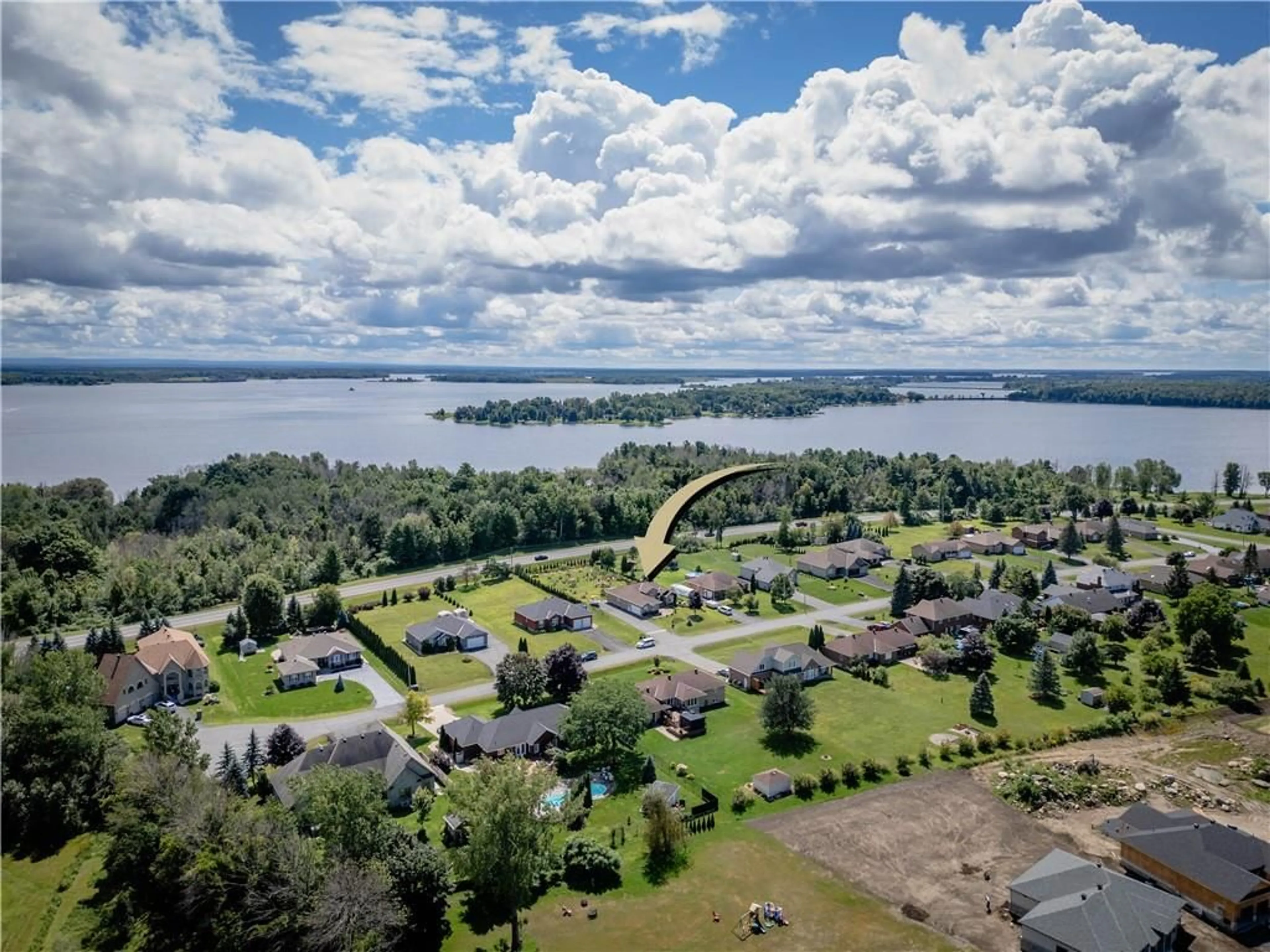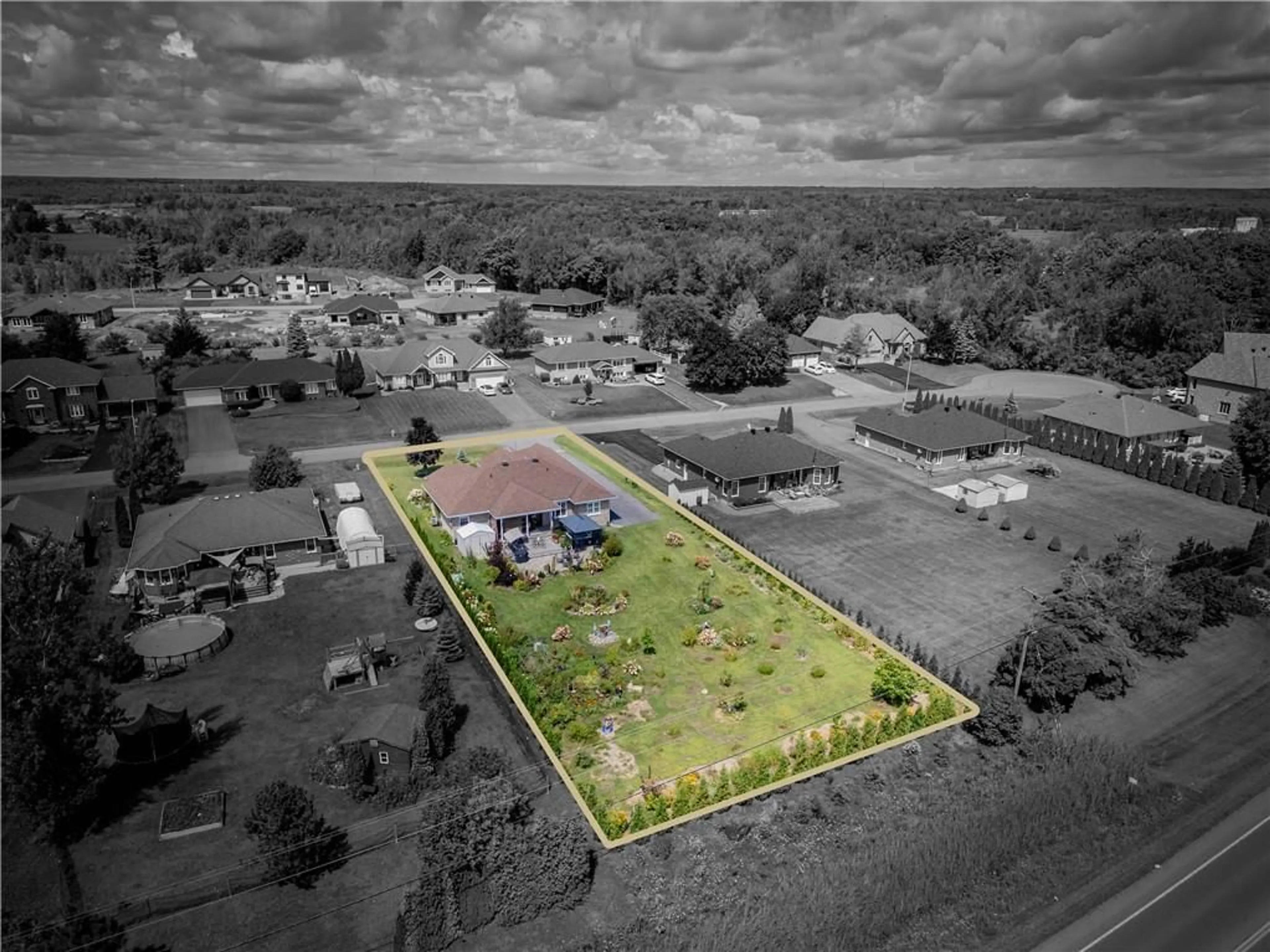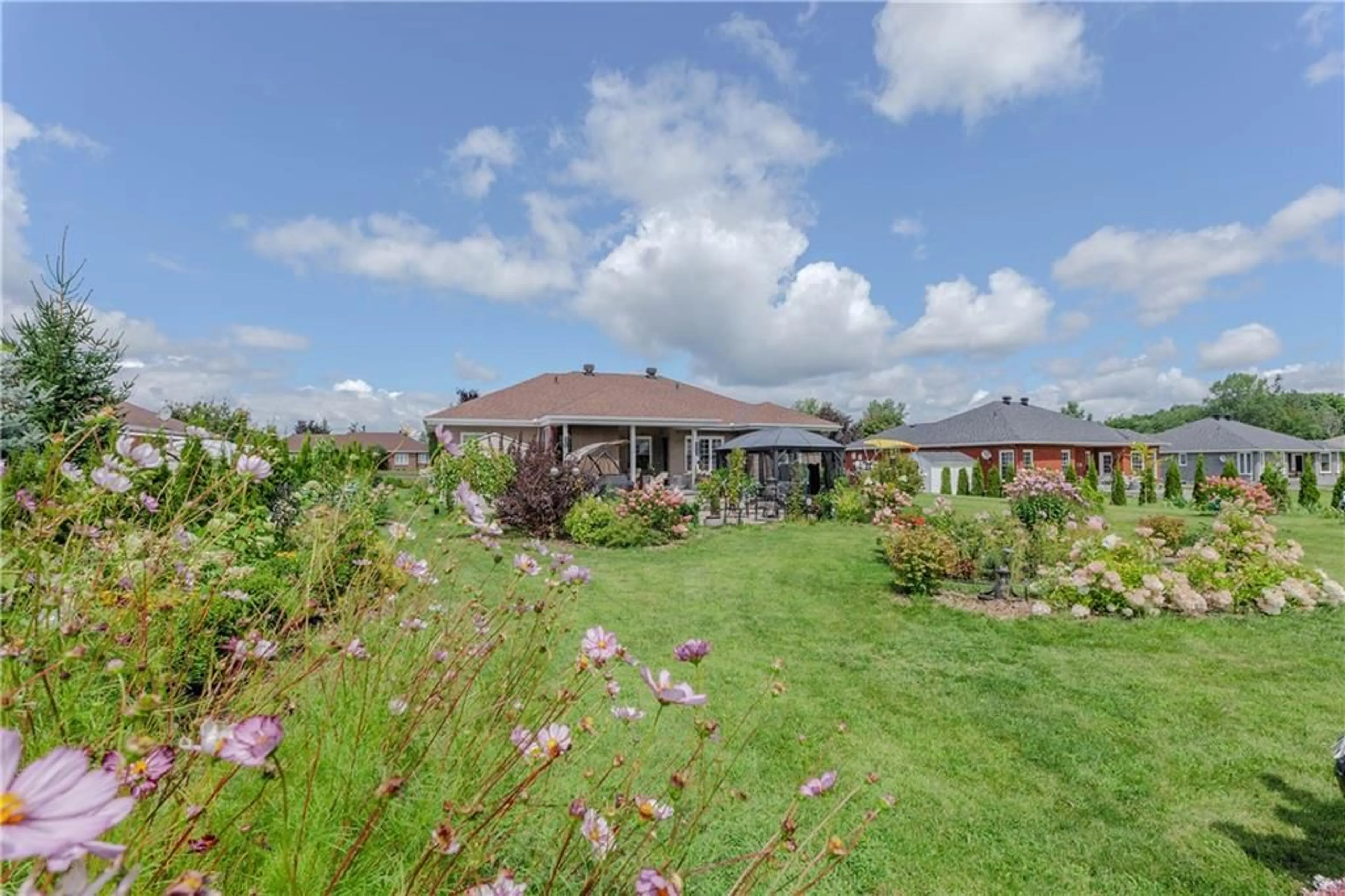38 CHANTINE Dr, Long Sault, Ontario K0C 1P0
Contact us about this property
Highlights
Estimated ValueThis is the price Wahi expects this property to sell for.
The calculation is powered by our Instant Home Value Estimate, which uses current market and property price trends to estimate your home’s value with a 90% accuracy rate.Not available
Price/Sqft$437/sqft
Est. Mortgage$3,307/mo
Tax Amount (2023)$4,312/yr
Days On Market147 days
Description
Introducing spectacular 38 Chantine Dr, nestled in the Prestigious Arrowhead Subdivision! This luxurious bungalow boasts a 2 car gar. & an enchanting garden meticulously cared for creating a serene & captivating outdoor oasis. As you walk in, you'll be greeted by a contemporary dream where the quality craftsmanship and attention to detail are worthy of a discerning homeowner. This masterpiece fts LRG windows flooding the open concept FLR plan with natural light, creating a bright and inviting ambience. The gourmet culinary space offers quartz/cocktail counters/crwn molding/ & W/O to the outdoor haven. Enjoy the elegance of gleaming hdwd flrs throughout, complemented by 9’ ceilings + cathedral ceilings in the formal dining RM, adding to the spacious feel of this exquisite home. Primary sanctuary:W/I closet/spacious ensuite(soaker tub+shower) providing a spa-like experience. Lower Level: spacious FAM-RM, Entertainment area/wet bar + 2 large BR, 2pc bath, cold room/workshop. 24 hrs irrev.
Property Details
Interior
Features
Main Floor
Primary Bedrm
12'4" x 16'10"Ensuite 4-Piece
12'0" x 12'4"Dining Rm
11'0" x 11'4"Great Room
14'0" x 21'4"Exterior
Features
Parking
Garage spaces 2
Garage type -
Other parking spaces 4
Total parking spaces 6
Property History
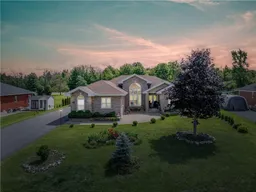 30
30