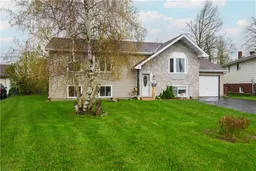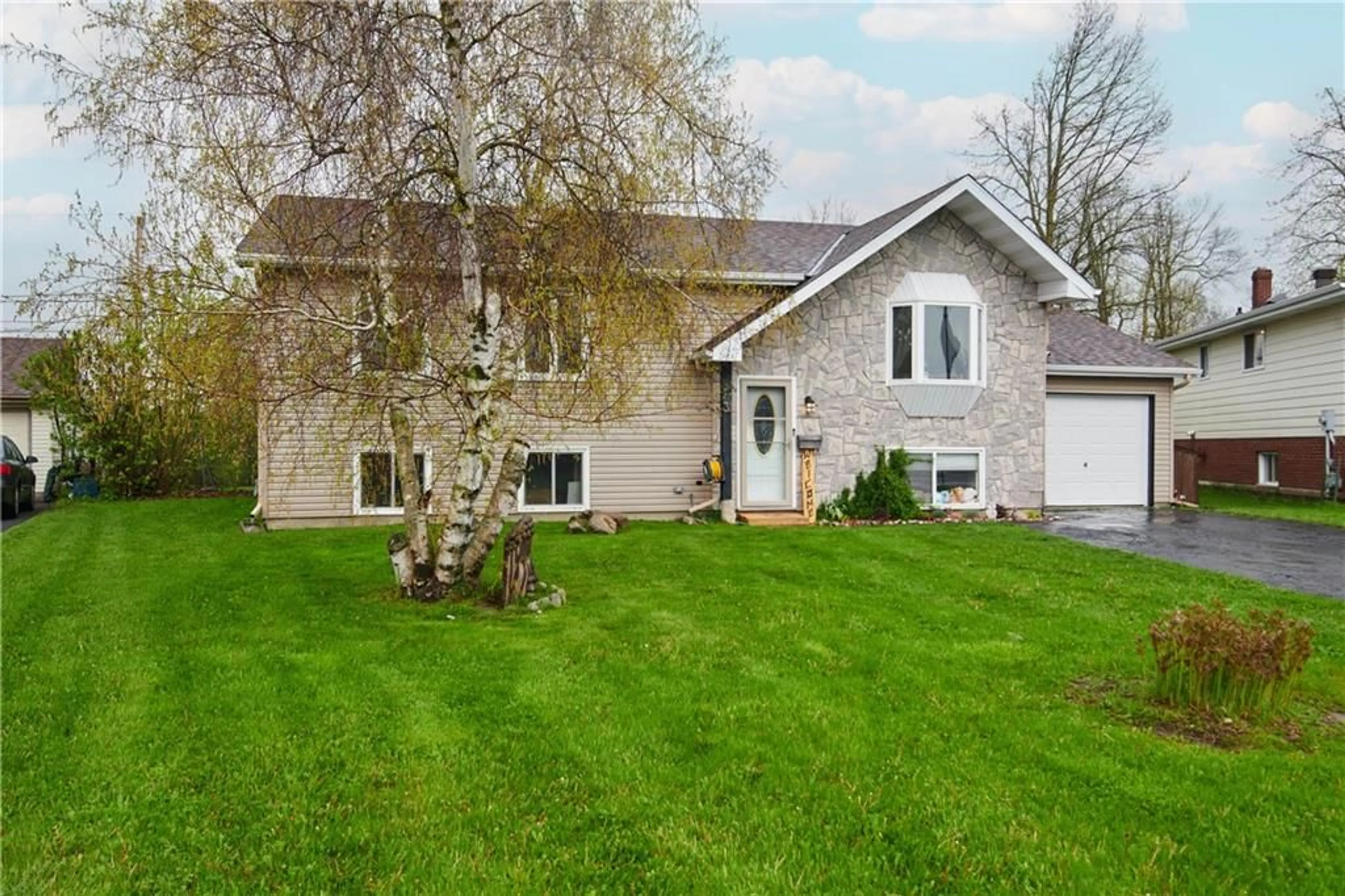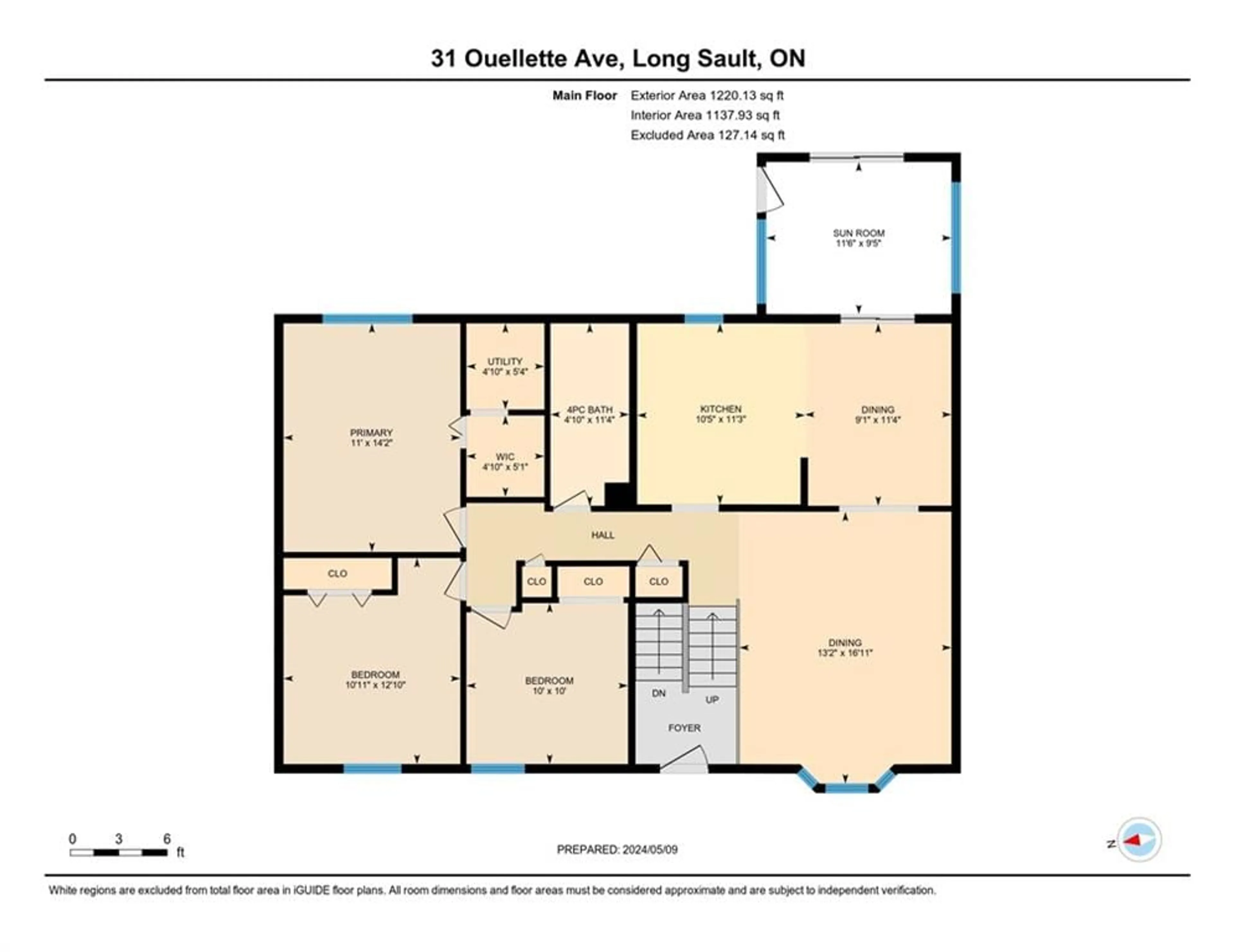31 OUELLETTE Ave, Long Sault, Ontario K0C 1P0
Contact us about this property
Highlights
Estimated ValueThis is the price Wahi expects this property to sell for.
The calculation is powered by our Instant Home Value Estimate, which uses current market and property price trends to estimate your home’s value with a 90% accuracy rate.$469,000*
Price/Sqft$470/sqft
Days On Market77 days
Est. Mortgage$2,405/mth
Tax Amount (2023)$2,700/yr
Description
Welcome to your dream family home! This amazing 7 bedroom (that's right - 7 bedrooms!) property is perfect for families of all sizes, offering everyone their own space to live, work, and play comfortably. You'll find a main floor with renovated kitchen (2007), primary bedroom w/ walk in closet, and basement features a gas stove and walkout to the garage. Step outside and enjoy your own private oasis with a sparkling pool, and relaxing sunken hot tub inside a luxurious cabana with TV and fireplace! The sunroom leading to the pool deck is perfect for hosting indoor/outdoor gatherings and enjoying the beautiful views of the fenced yard that opens directly to the neighborhood park and greenspace. Located in a fast-growing community with a harmonious mix of generations, this home is the perfect place to put down roots and create lasting memories. Don't miss out on this incredible opportunity to own a slice of paradise in a desirable neighborhood. Schedule your showing today!
Property Details
Interior
Features
Main Floor
Kitchen
11'3" x 10'5"Dining Rm
11'4" x 9'1"Living Rm
16'11" x 13'2"Sunroom
9'5" x 11'6"Exterior
Features
Parking
Garage spaces 1
Garage type -
Other parking spaces 4
Total parking spaces 5
Property History
 30
30

