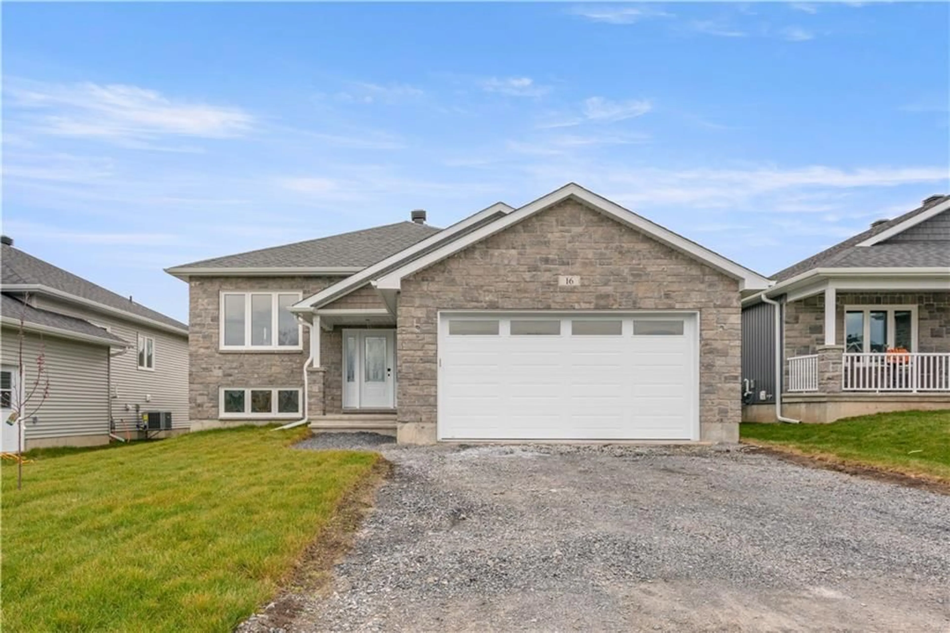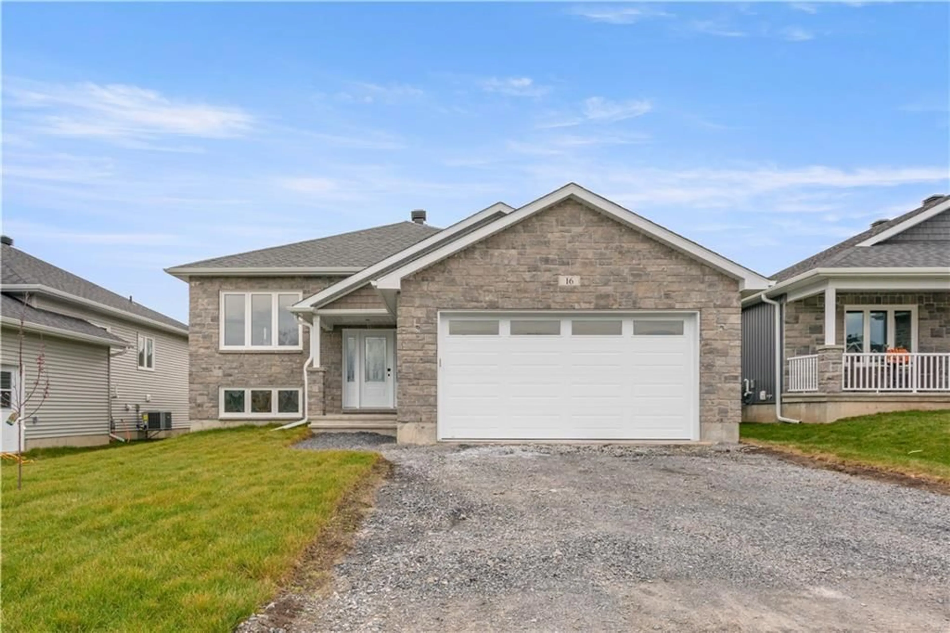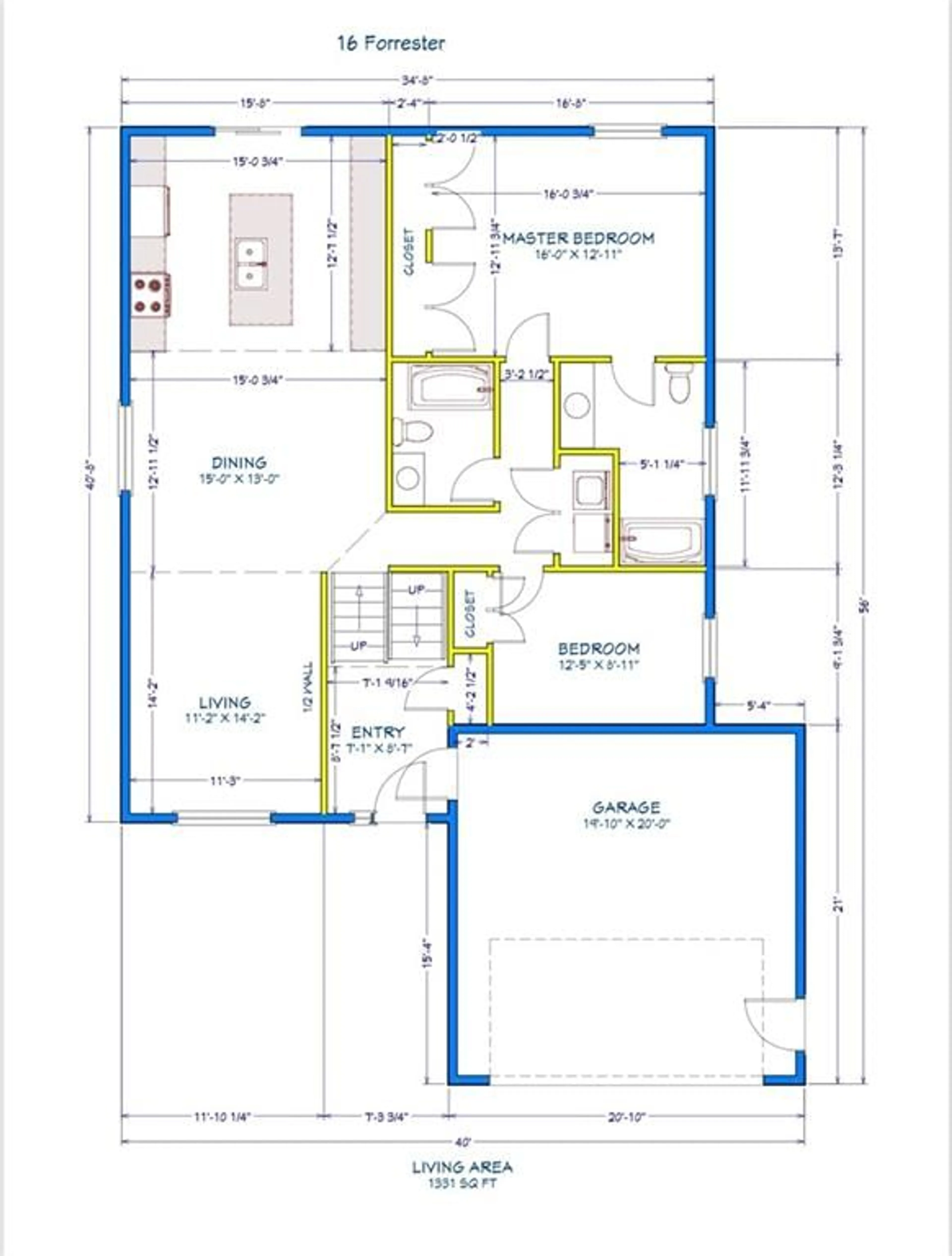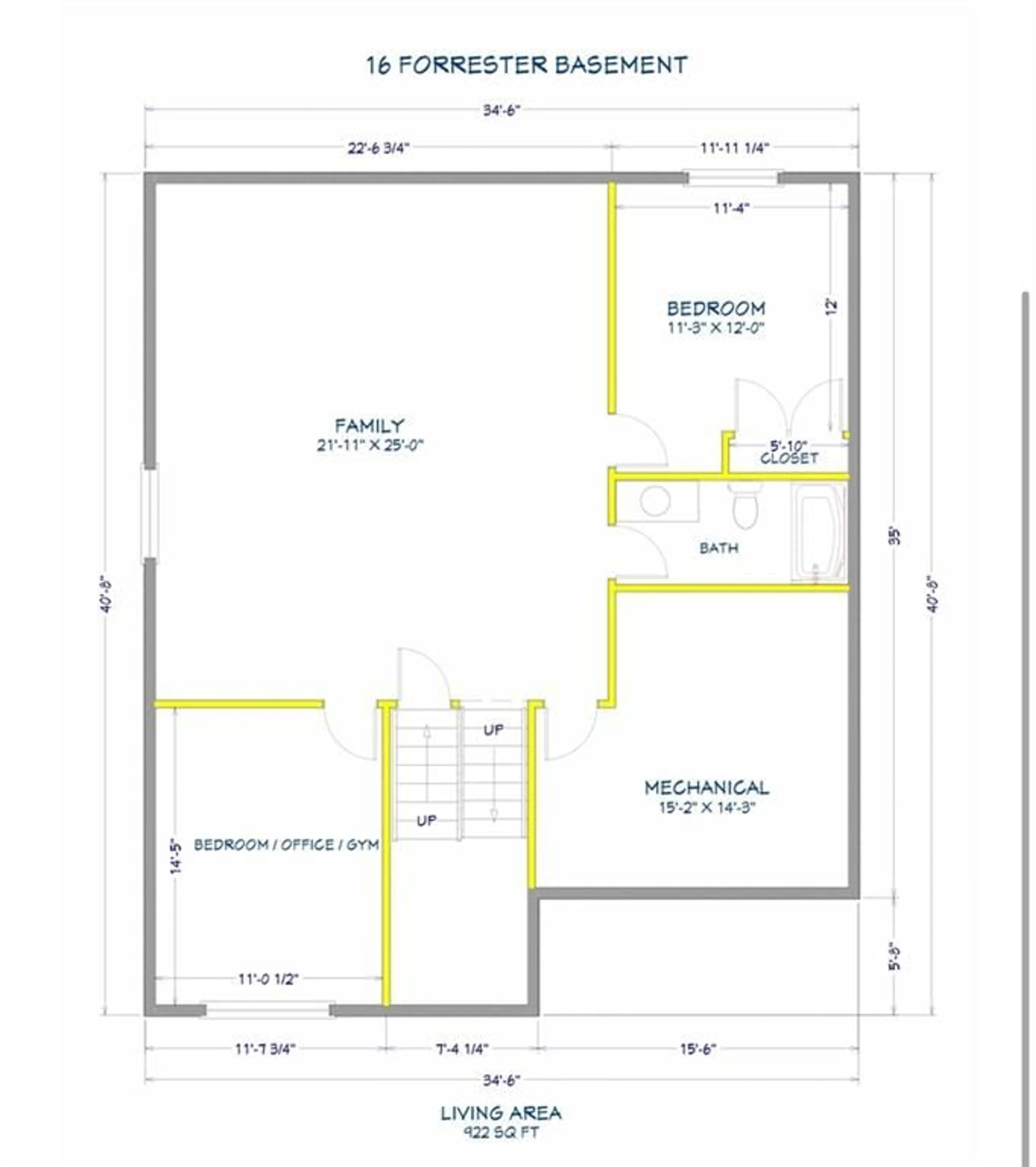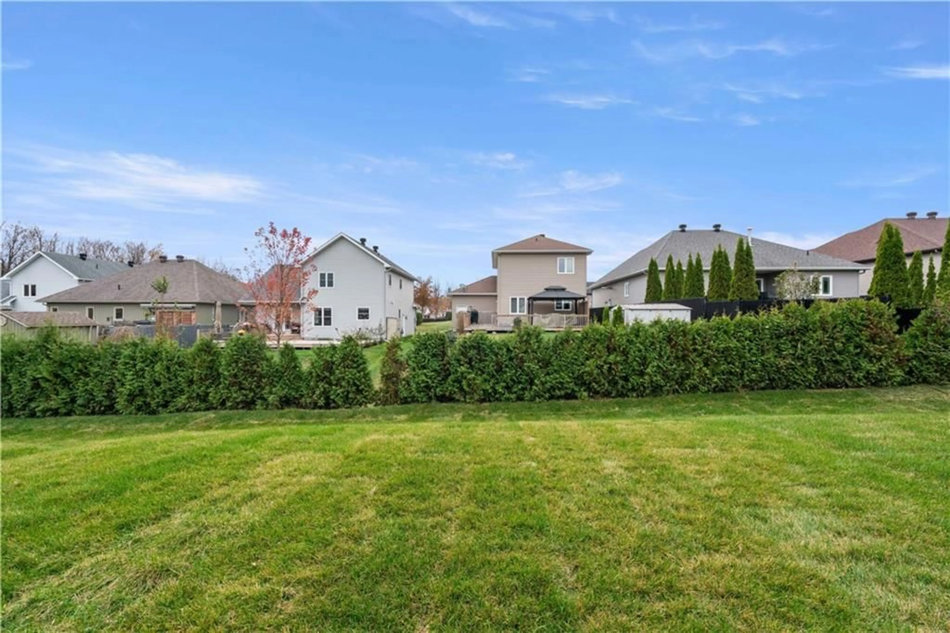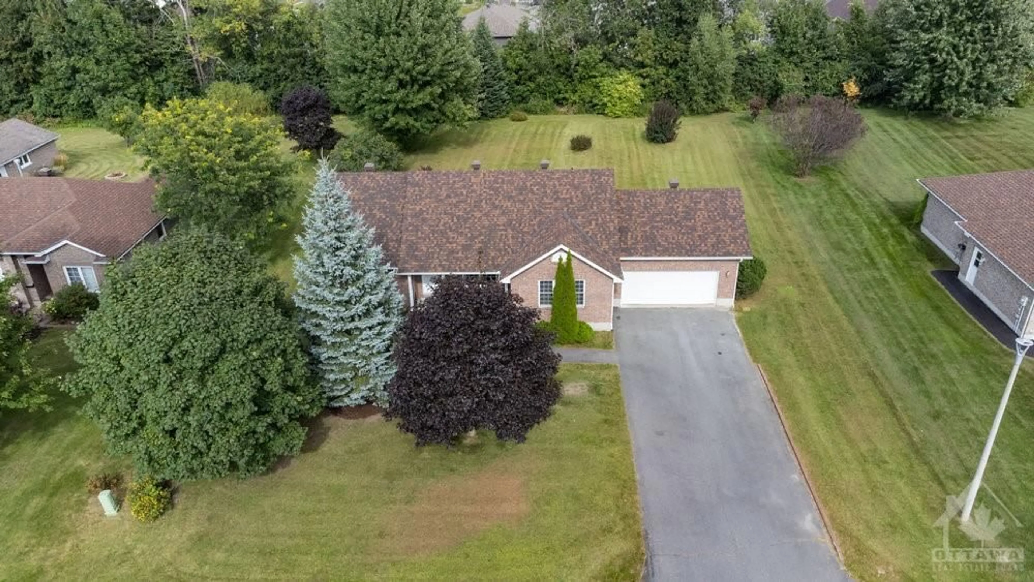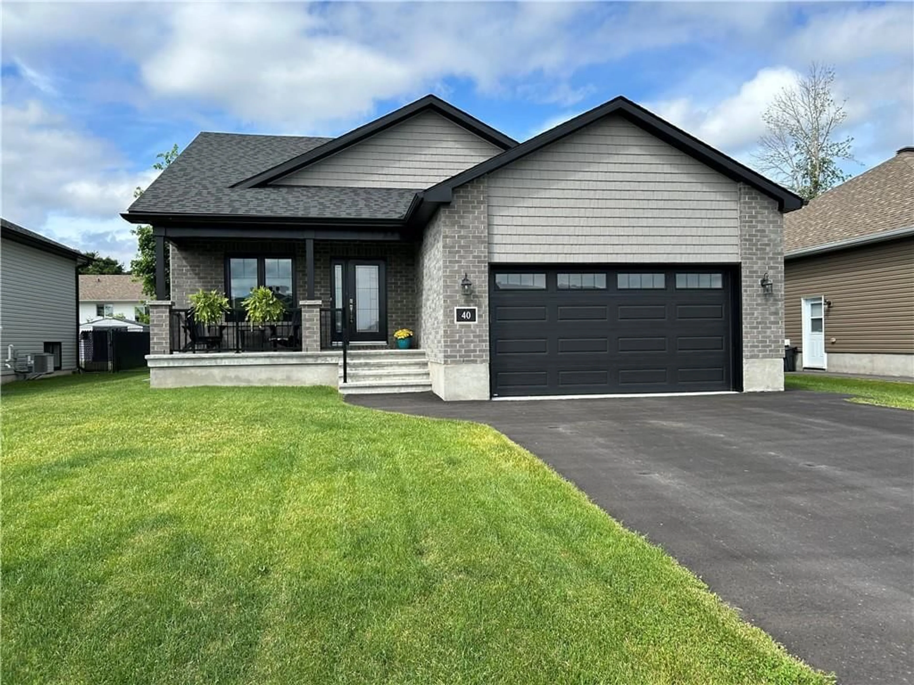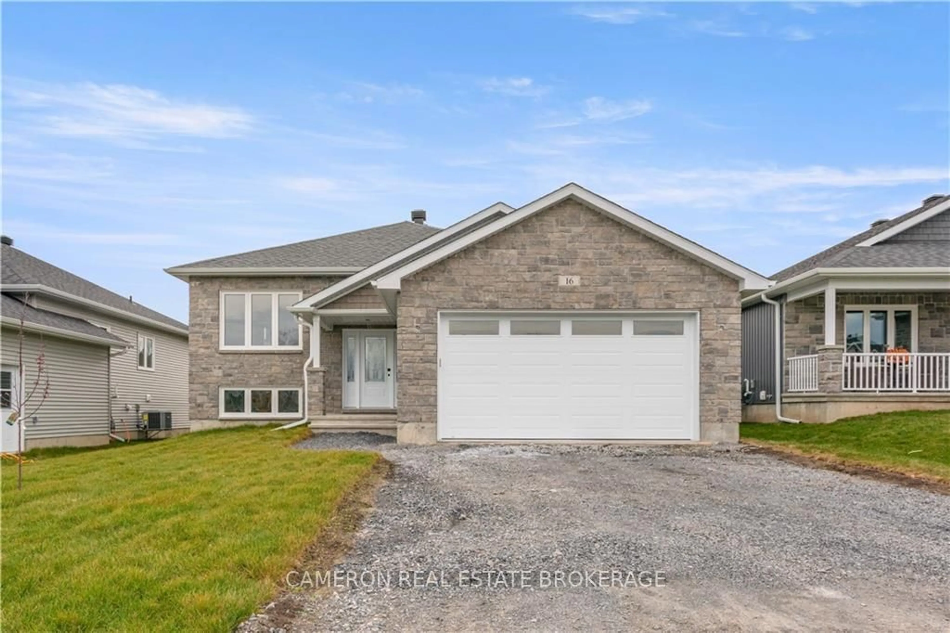16 FORRESTER Way, Long Sault, Ontario K0C 1P0
Contact us about this property
Highlights
Estimated ValueThis is the price Wahi expects this property to sell for.
The calculation is powered by our Instant Home Value Estimate, which uses current market and property price trends to estimate your home’s value with a 90% accuracy rate.Not available
Price/Sqft$477/sqft
Est. Mortgage$2,705/mo
Tax Amount (2024)-
Days On Market58 days
Description
ALMOST FULLY COMPLETED & AVAILABLE FOR QUICK OCCUPANCY! This newly constructed Brownsdale Home offers features such as 2+2 bedrooms, 3 full baths including a gorgeous ensuite off the primary, a fully finished basement, an attached 1.5 car garage and even an oversized 16' x 10' rear yard deck. Boasting stunning finishes throughout such as a beautiful kitchen complete with quartz countertops, s.s. appliances + an eat-in island, easy to maintain hardwood + ceramic flooring and so much more! Country living with City amenities in an up & coming subdivision better known as Phase 6 of Chase Meadows, a beautiful family neighbourhood just outside the village of Long Sault. Situated less than an hour away from Ottawa + the West Island of Montreal with easy access to the Highway 401. New Home 7 year Tarion Warranty included. Actual useable floor space may vary from stated floor area due to construction. The Seller requires 2 full business days to deal with any/all intent to offer(s).
Property Details
Interior
Features
Main Floor
Foyer
7'1" x 8'7"Living Rm
11'2" x 14'2"Dining Rm
15'0" x 15'0"Kitchen
15'0" x 12'7"Exterior
Features
Parking
Garage spaces 1
Garage type -
Other parking spaces 4
Total parking spaces 5

