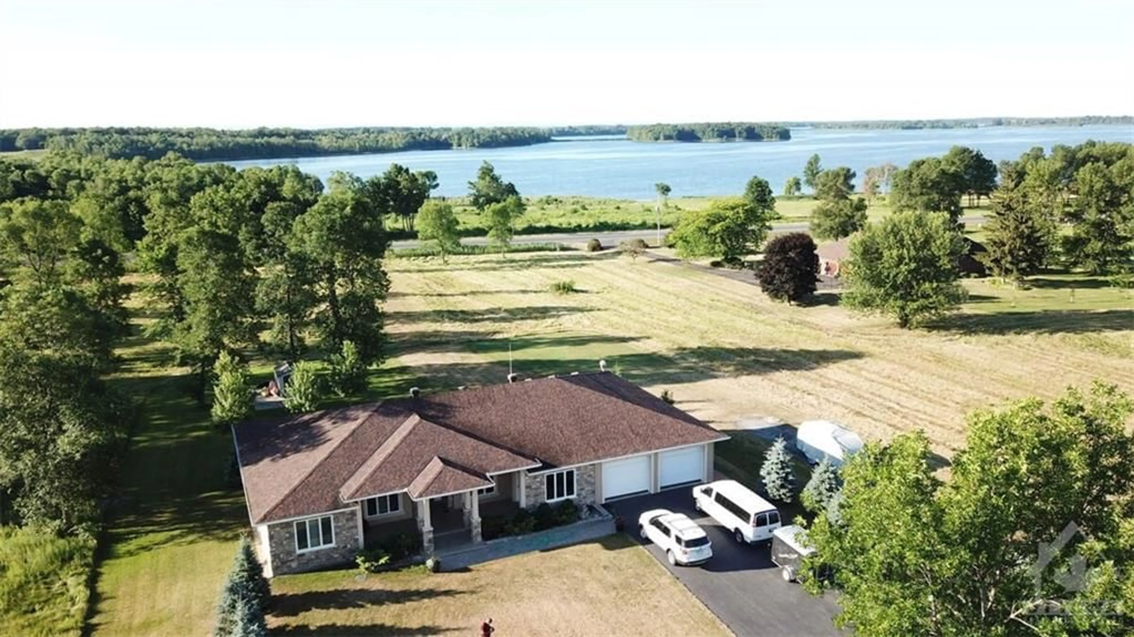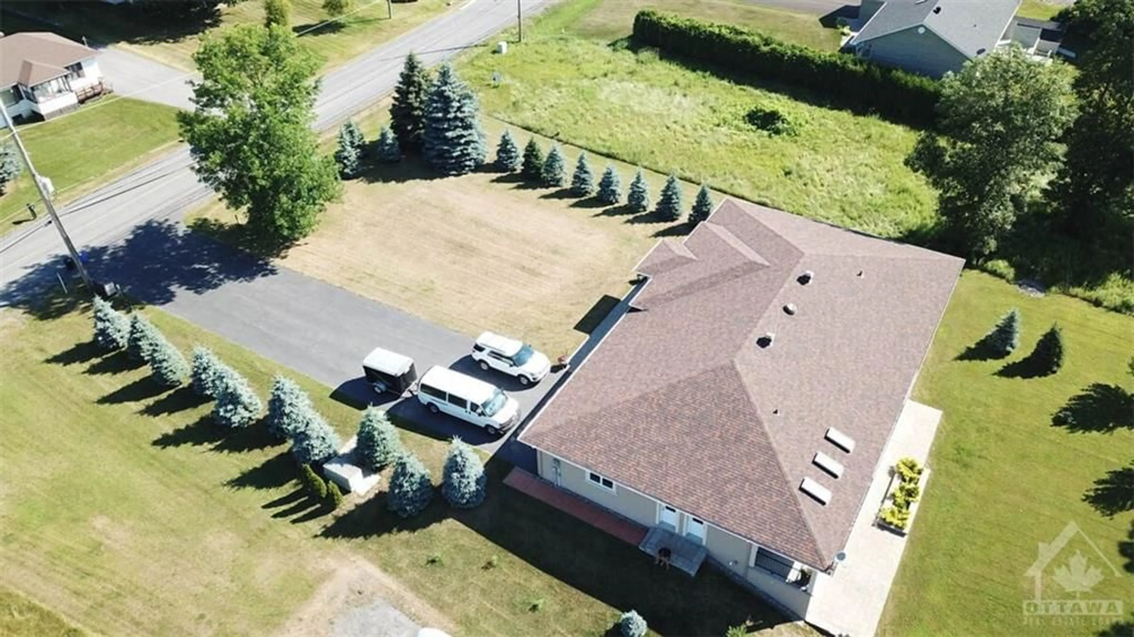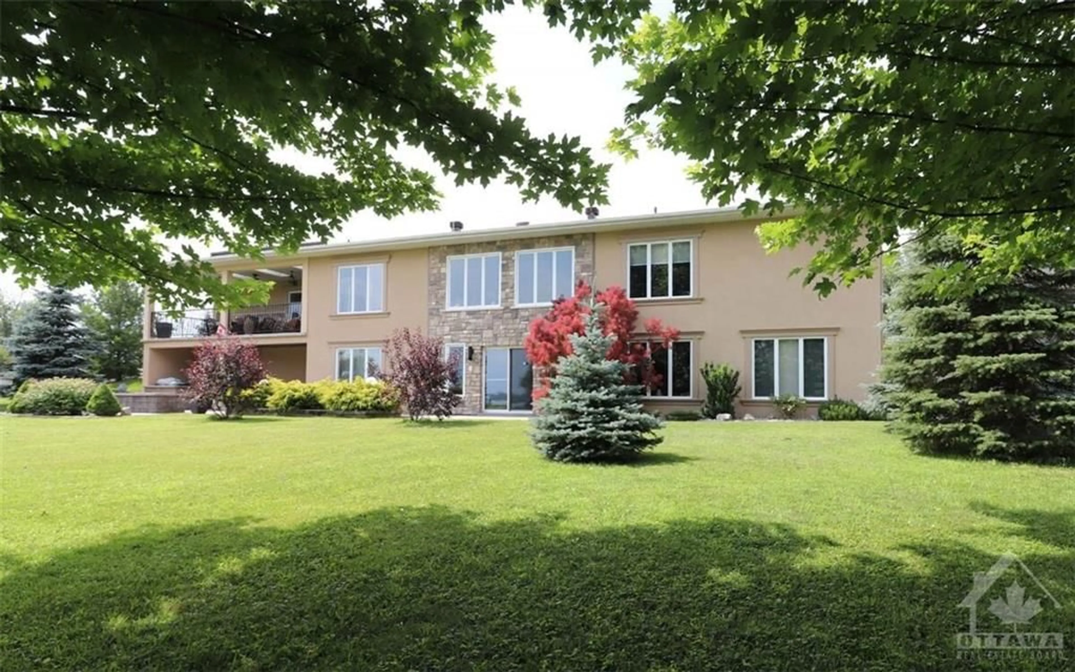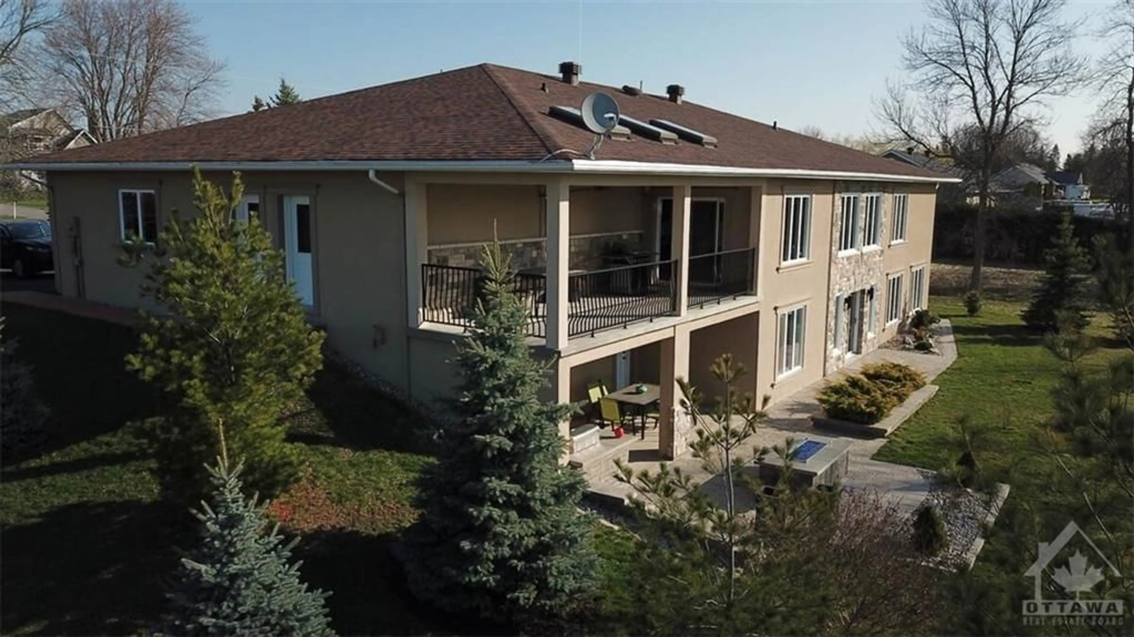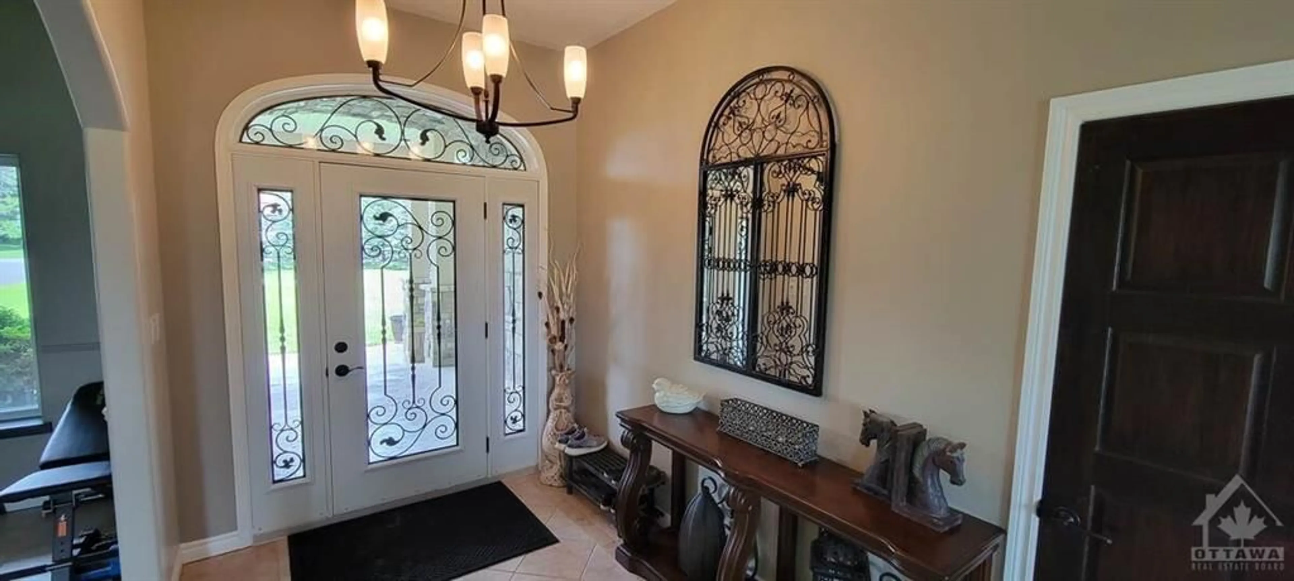15886 MANNING Rd, Ingleside, Ontario K0C 1M0
Contact us about this property
Highlights
Estimated ValueThis is the price Wahi expects this property to sell for.
The calculation is powered by our Instant Home Value Estimate, which uses current market and property price trends to estimate your home’s value with a 90% accuracy rate.Not available
Price/Sqft$206/sqft
Est. Mortgage$4,934/mo
Tax Amount (2023)$6,619/yr
Days On Market164 days
Description
For more information, please click on "More Information" button below. This exceptional, waterview executive home is located on the outskirts of the desirable village of Long Sault. Fully modernized, this expansive home offers seemingly endless mindfully designed, indoor & outdoor space. Beautifully landscaped grounds, ideal for entertaining or to take in the tranquility & privacy of the property. Constructed with ICF Block from foundation to roof this R-2000 home boasts a high efficiency updated heating, cooling & HVAC system. In-floor heating on entire lower level. The main kitchen is a chef's dream with large granite island, gas range & ample storage. Bathrooms include 2 spa tubs, rain/massage showers. A family room that is rarely matched on the market, offers views of the river & is the perfect setting for gatherings and entertaining. Enjoy your very own tiered, cinema room! Three interior staircases, including one from the garage to lower level. Exceptionally beautiful home!
Property Details
Interior
Features
Main Floor
Living Rm
19'0" x 40'0"Dining Rm
12'0" x 23'0"Utility Rm
6'0" x 12'0"Bath 2-Piece
5'0" x 6'0"Exterior
Features
Parking
Garage spaces 2
Garage type -
Other parking spaces 10
Total parking spaces 12

