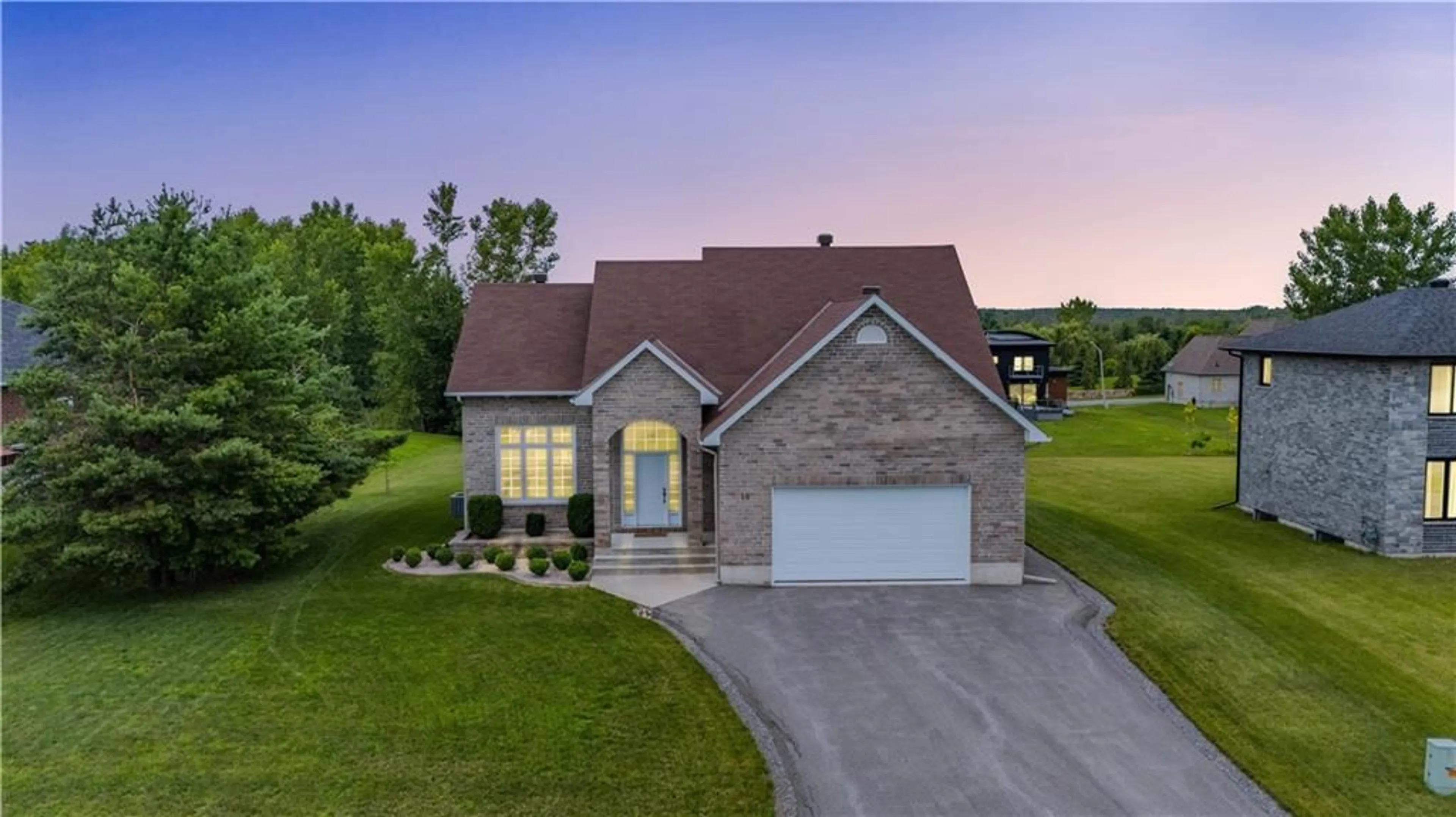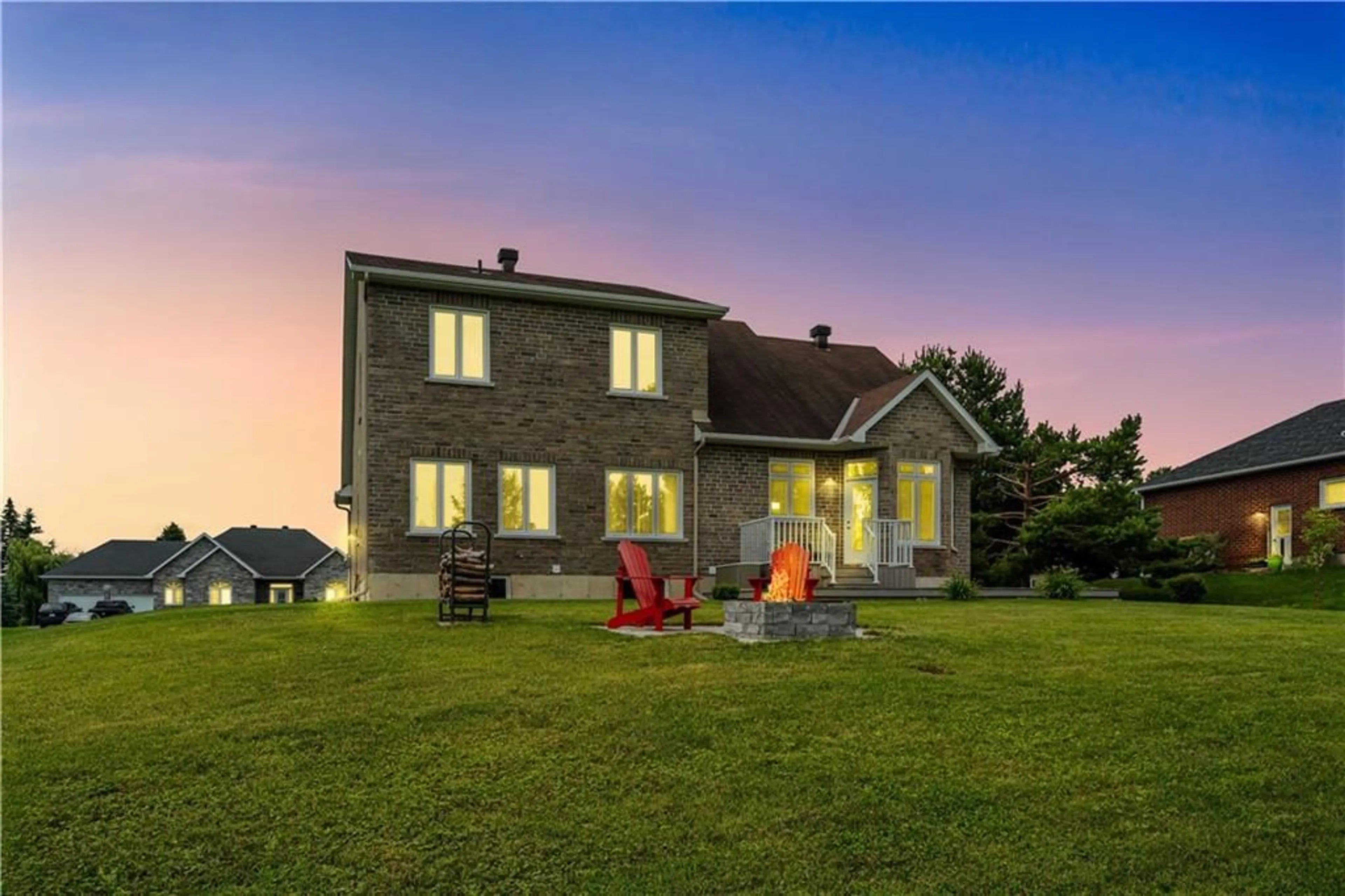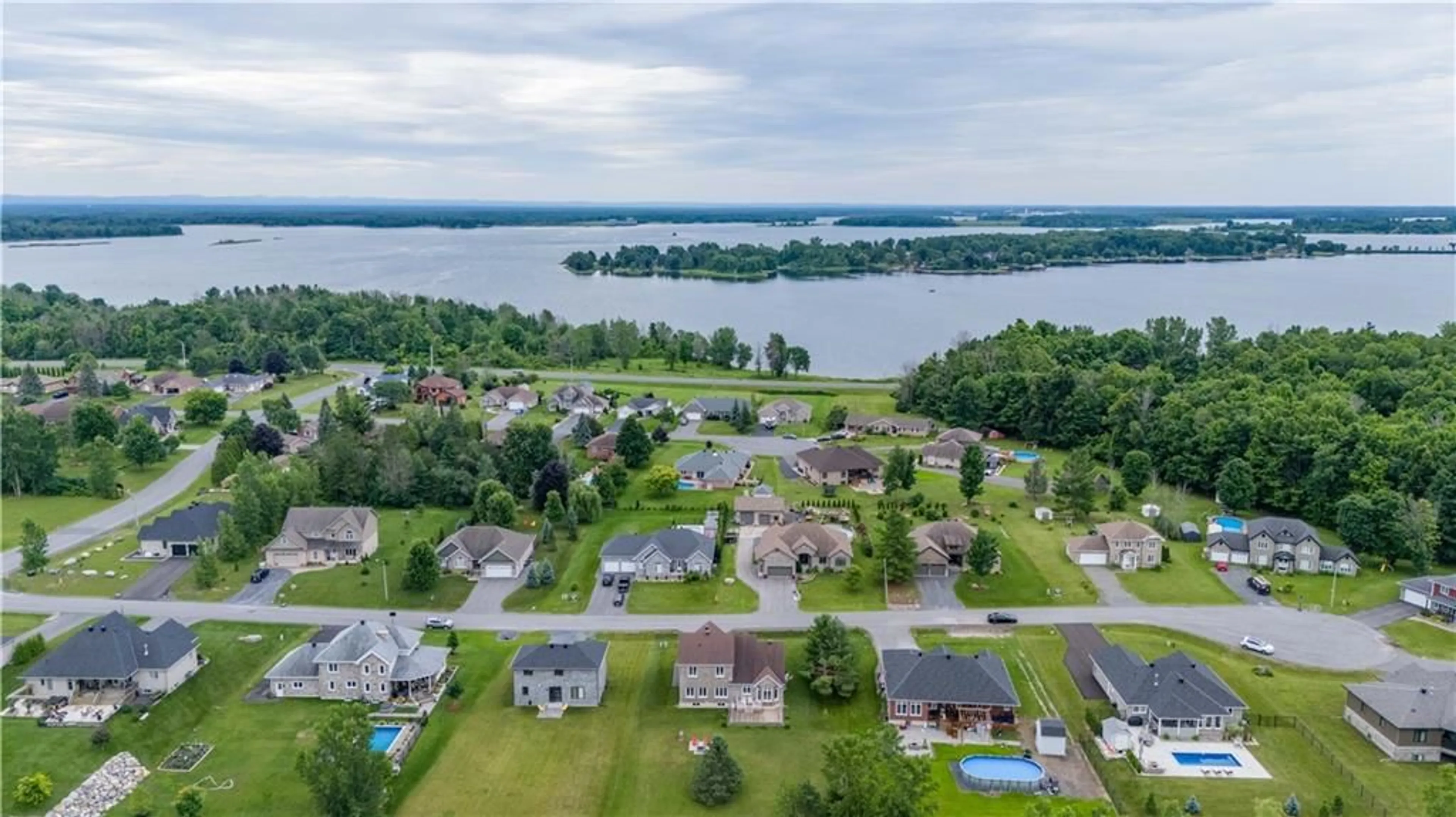10 STRATFORD Blvd, Long Sault, Ontario K0C 1P0
Contact us about this property
Highlights
Estimated ValueThis is the price Wahi expects this property to sell for.
The calculation is powered by our Instant Home Value Estimate, which uses current market and property price trends to estimate your home’s value with a 90% accuracy rate.Not available
Price/Sqft-
Est. Mortgage$3,629/mo
Tax Amount (2024)$4,617/yr
Days On Market49 days
Description
CITY LIVING in TRANQUILITY! Located in the prestigious Arrowhead Estates, on a dead end street, with proximity to Parks of St-Lawrence recreational trails, this home offers over 2770 sqft of living space, with open concept 12’ ceiling in the living room, large southern windows, a NG fireplace, hardwood floors and plenty of storage. The spacious primary bedroom located on the main floor includes a 4pc ensuite bathroom with soaker tub, ceramic shower, walk-in closet and quick access to the main floor laundry room. The second floor 2 large bedrooms feature large closets, 4-pc bathroom, and alcove for office space. The attached oversized 2 car garage can provide space for 2 vehicles and storage. The recently finished basement, currently used as a large workout room, can easily accommodate a 4th bedroom with access to the 3pc bathroom. Make this your home! See link for more pictures...
Property Details
Interior
Features
Main Floor
Living Rm
22'8" x 14'2"Dining Rm
12'3" x 15'10"Kitchen
14'3" x 15'5"Primary Bedrm
23'2" x 13'5"Exterior
Features
Parking
Garage spaces 2
Garage type -
Other parking spaces 4
Total parking spaces 6
Property History
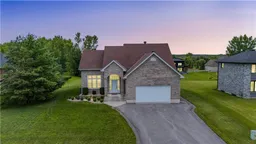 30
30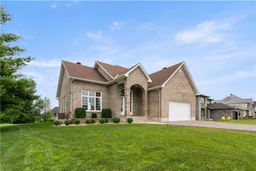 29
29
