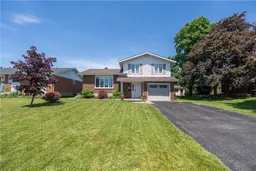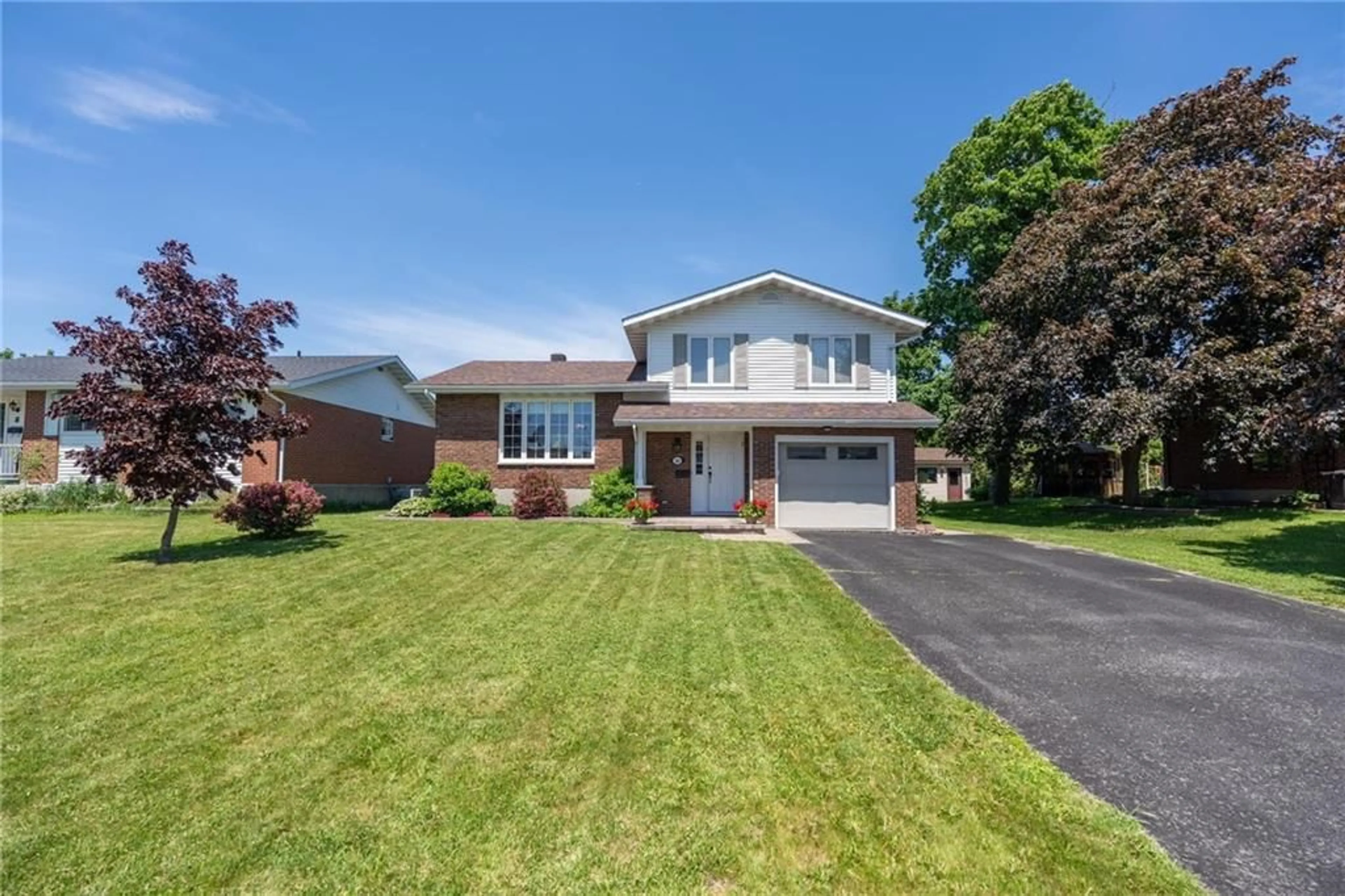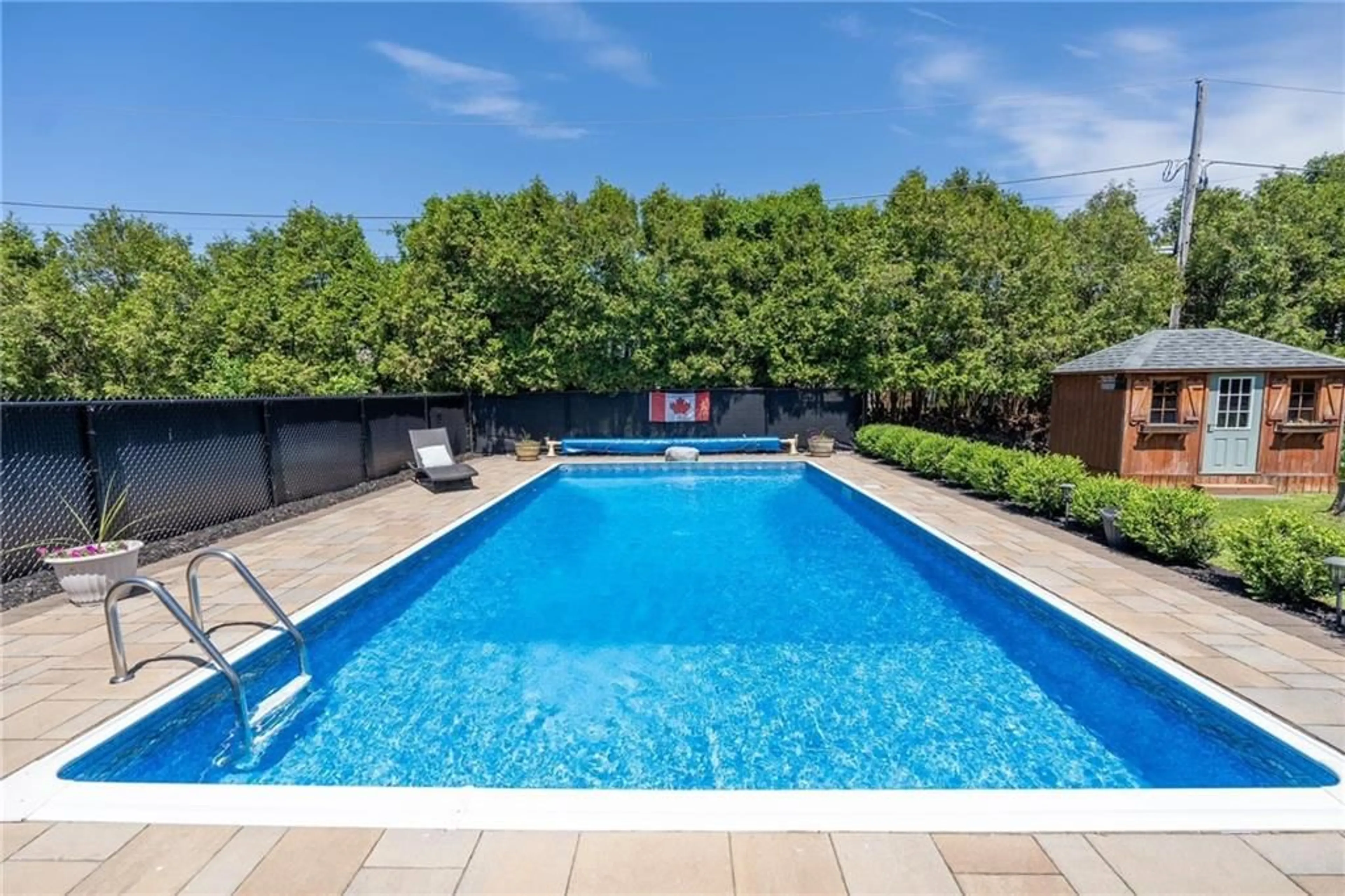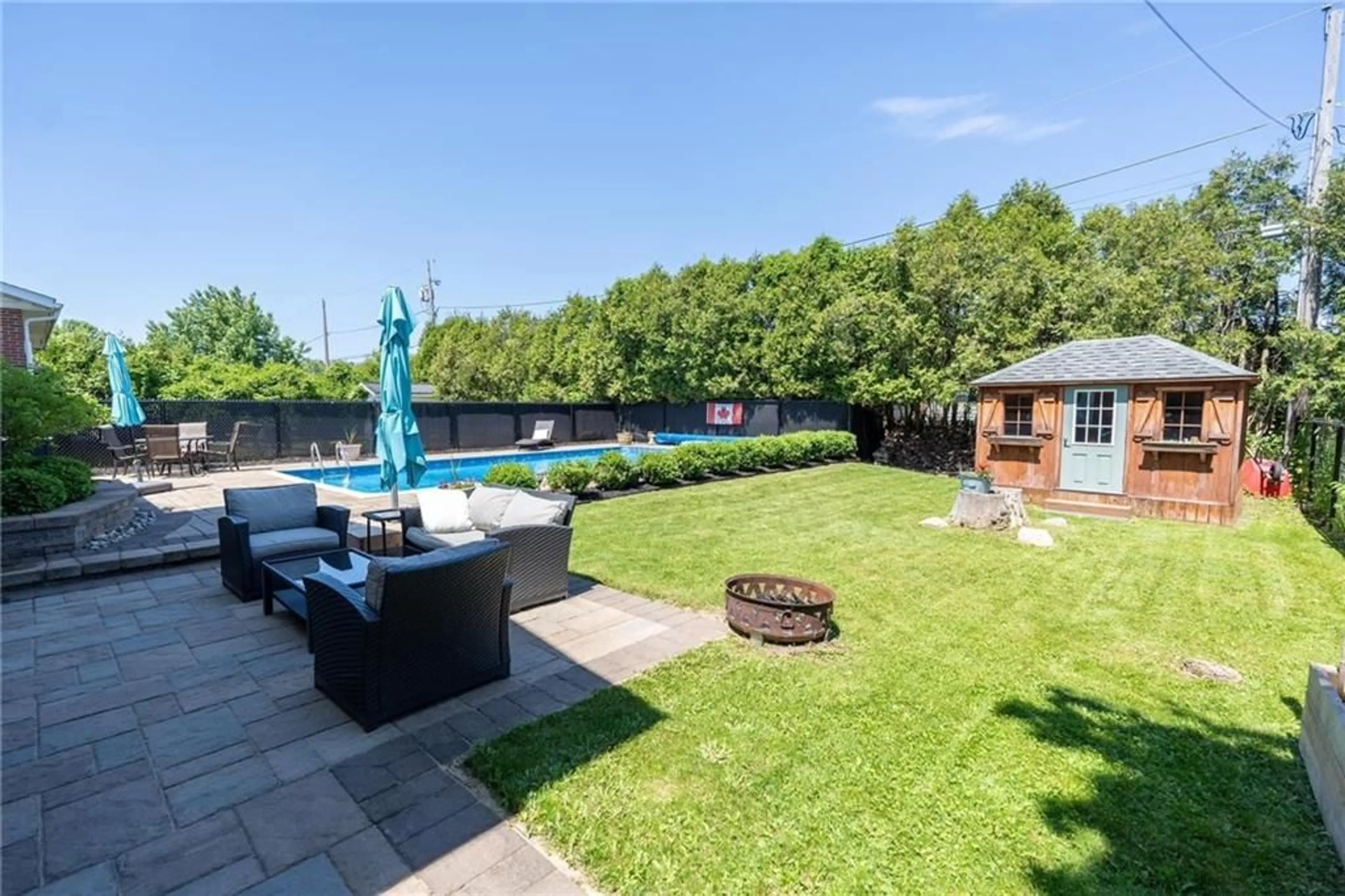10 OUELLETTE Ave, Long Sault, Ontario K0C 1P0
Contact us about this property
Highlights
Estimated ValueThis is the price Wahi expects this property to sell for.
The calculation is powered by our Instant Home Value Estimate, which uses current market and property price trends to estimate your home’s value with a 90% accuracy rate.$527,000*
Price/Sqft$357/sqft
Days On Market58 days
Est. Mortgage$2,576/mth
Tax Amount (2023)$3,099/yr
Description
This inviting residence offers just under 1,700 square feet of thoughtfully designed living space, perfect for accommodating the entire family. As you step inside, you'll be greeted by a spacious kitchen that seamlessly flows into the cozy living room, creating an ideal setting for both everyday living and entertaining. Descend to the lower level to find a warm family room featuring a gas fireplace and patio doors that open to a backyard oasis. This serene outdoor space boasts a stunning gas heated inground pool, surrounded by sleek modern interlocking, providing a perfect spot for relaxation and summer gatherings. Upstairs, the second level houses three comfortable bedrooms and the main bathroom, ensuring ample space for the family's private retreats. The basement offers a rec room, a three-piece bathroom, and a convenient laundry area. Adding to the home's appeal is an attached garage and its prime location, within walking distance to all local amenities.
Property Details
Interior
Features
3rd Floor
Bath 3-Piece
Bedroom
13’0” x 9’3”Bedroom
10’3” x 9’9”Primary Bedrm
14’5” x 12’6”Exterior
Features
Parking
Garage spaces 1
Garage type -
Other parking spaces 3
Total parking spaces 4
Property History
 28
28


