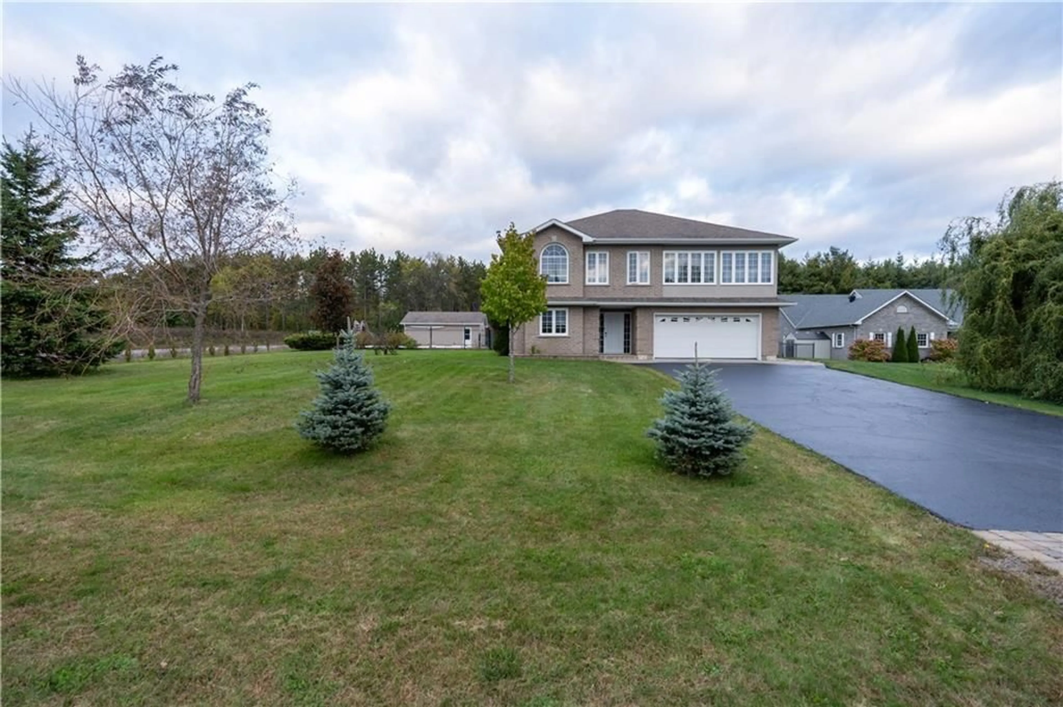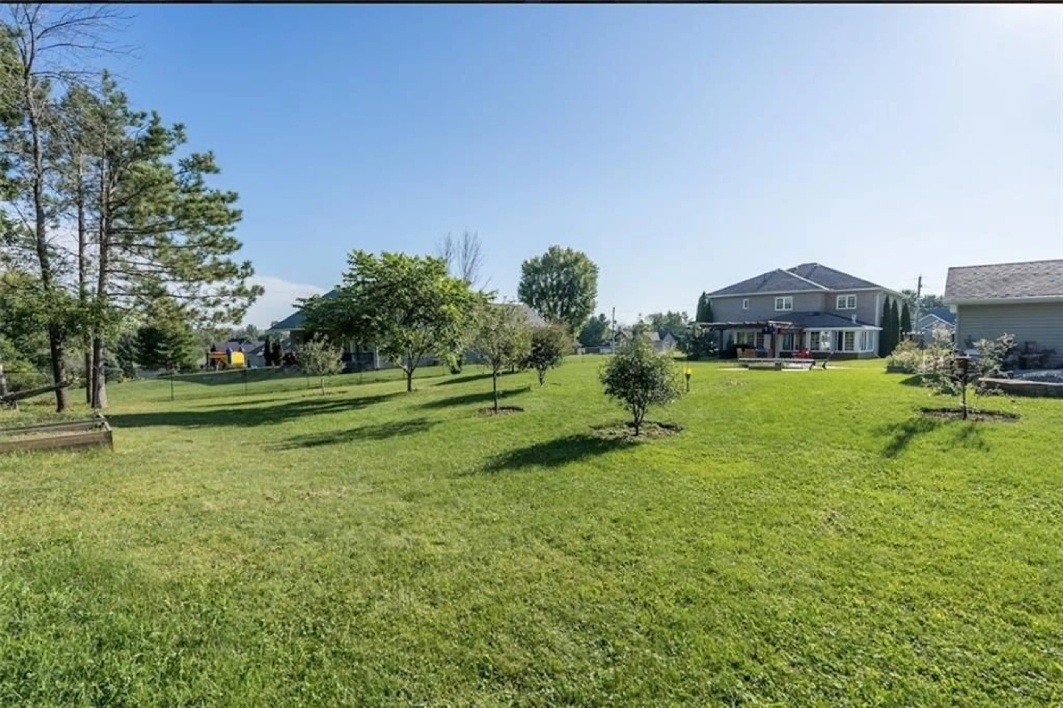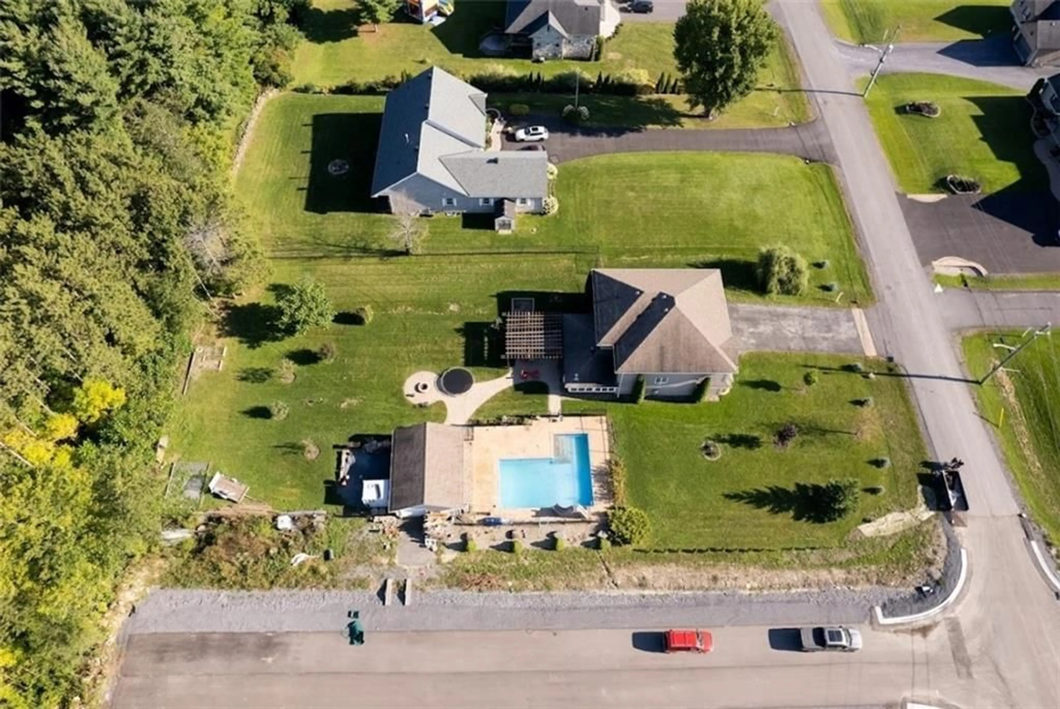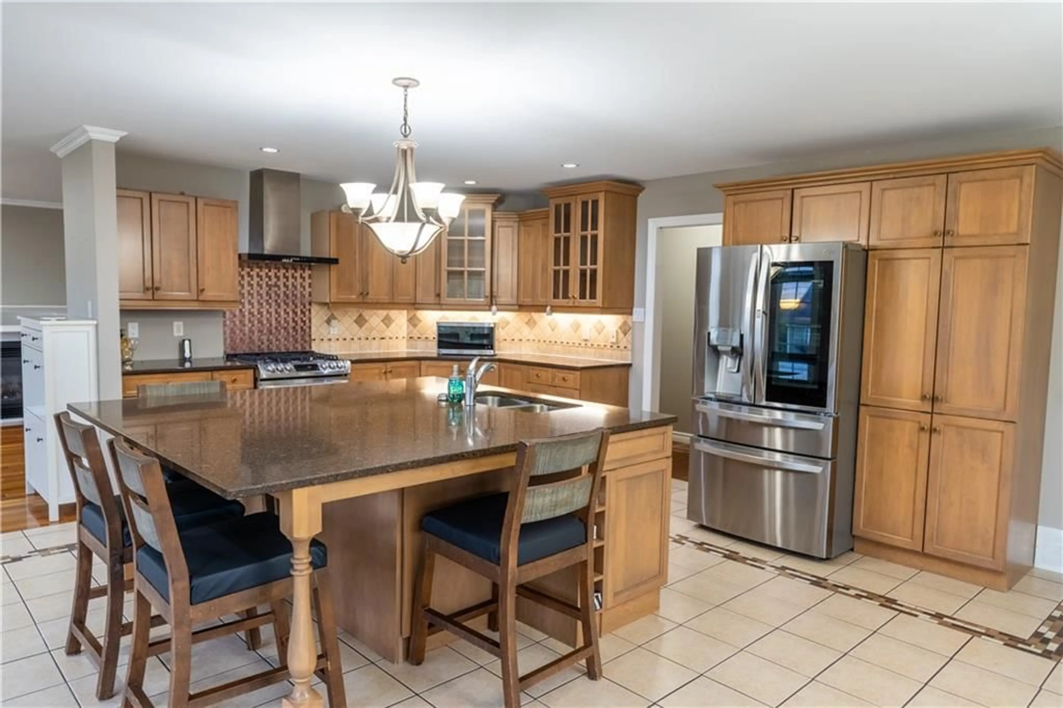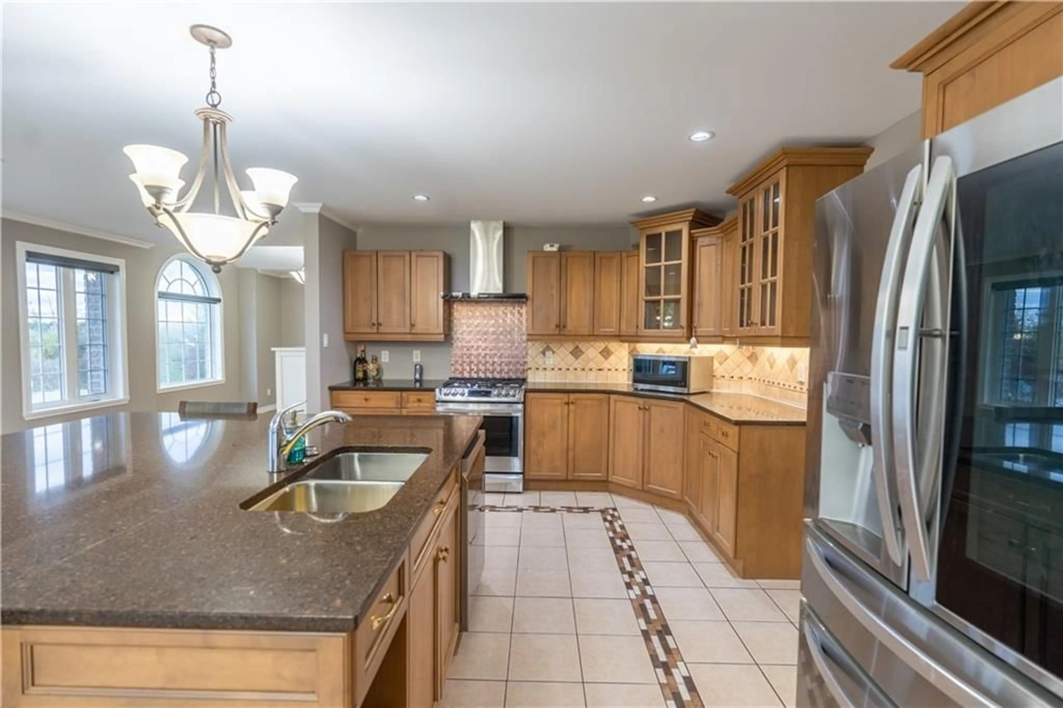6547 SAPPHIRE Dr, Cornwall, Ontario K6H 7J1
Contact us about this property
Highlights
Estimated ValueThis is the price Wahi expects this property to sell for.
The calculation is powered by our Instant Home Value Estimate, which uses current market and property price trends to estimate your home’s value with a 90% accuracy rate.Not available
Price/Sqft$323/sqft
Est. Mortgage$3,603/mo
Tax Amount (2023)$5,393/yr
Days On Market76 days
Description
Location is everything and Sapphire Estates is prime! This upscale neighbourhood offers sprawling estate lots, with rolling topography and mature curated landscaping. All the convenience of suburban life, piped natural gas, Cornwall electric and high speed internet but with a rural country backdrop. Minutes from the City, sacrifice nothing. This 2 story stone home features 4 beds, 3 baths, a flex-room, sunroom and the most unique layout. This homes vantage-point overlooks the neighbourhood capturing the Addirondak mountain range in the distance. Must be experienced to fully appreciate. Enjoy the attached 2-car garage and detached 1.5 bay shop with its own separate drive. Fruit trees, perennial gardens, huge patio with pergola and a 244' deep private yard. Property is designed to be enjoyed year-long. Watch the snow fall from 4-season hot-tub room, cozy-up around the interlocking fire pit this fall, and splash in the pool summer-long. 24hr irrevocable. Call now!
Property Details
Interior
Features
2nd Floor
Living room/Fireplace
17'2" x 12'3"Kitchen
26'6" x 22'0"Primary Bedrm
14'0" x 12'0"Bedroom
10'8" x 10'2"Exterior
Features
Parking
Garage spaces 3
Garage type -
Other parking spaces 5
Total parking spaces 8

